Grey and White Living Room with a Brick Fireplace Surround Ideas and Designs
Refine by:
Budget
Sort by:Popular Today
1 - 20 of 38 photos
Item 1 of 3
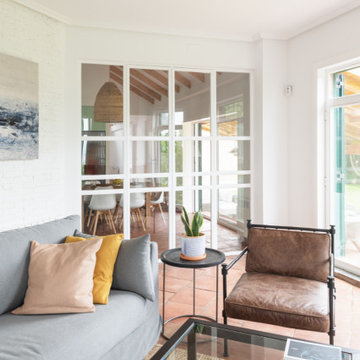
Segundo salón del chalet en Asturias decorado en tonos claros
Large rustic grey and white open plan living room in Other with white walls, terracotta flooring, a standard fireplace, a brick fireplace surround and brown floors.
Large rustic grey and white open plan living room in Other with white walls, terracotta flooring, a standard fireplace, a brick fireplace surround and brown floors.

A living room with large doors to help open up the space to other areas of the house.
Design ideas for a medium sized contemporary formal and grey and white enclosed living room in London with white walls, medium hardwood flooring, a standard fireplace, a brick fireplace surround, a corner tv, brown floors and feature lighting.
Design ideas for a medium sized contemporary formal and grey and white enclosed living room in London with white walls, medium hardwood flooring, a standard fireplace, a brick fireplace surround, a corner tv, brown floors and feature lighting.
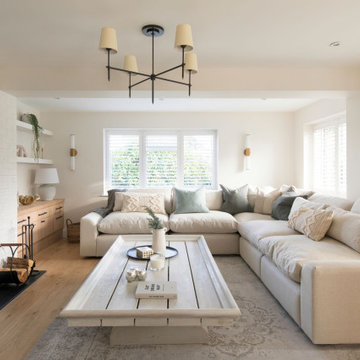
Relaxing living room in coastal style
Photo of a large beach style grey and white enclosed living room in Sussex with white walls, medium hardwood flooring, a standard fireplace, a brick fireplace surround, a wall mounted tv, brick walls and a chimney breast.
Photo of a large beach style grey and white enclosed living room in Sussex with white walls, medium hardwood flooring, a standard fireplace, a brick fireplace surround, a wall mounted tv, brick walls and a chimney breast.

Enjoy this beautifully remodeled and fully furnished living room
Medium sized classic grey and white open plan living room in DC Metro with grey walls, dark hardwood flooring, a standard fireplace, a brick fireplace surround, no tv, black floors, brick walls and feature lighting.
Medium sized classic grey and white open plan living room in DC Metro with grey walls, dark hardwood flooring, a standard fireplace, a brick fireplace surround, no tv, black floors, brick walls and feature lighting.

We gutted and renovated this entire modern Colonial home in Bala Cynwyd, PA. Introduced to the homeowners through the wife’s parents, we updated and expanded the home to create modern, clean spaces for the family. Highlights include converting the attic into completely new third floor bedrooms and a bathroom; a light and bright gray and white kitchen featuring a large island, white quartzite counters and Viking stove and range; a light and airy master bath with a walk-in shower and soaking tub; and a new exercise room in the basement.
Rudloff Custom Builders has won Best of Houzz for Customer Service in 2014, 2015 2016, 2017 and 2019. We also were voted Best of Design in 2016, 2017, 2018, and 2019, which only 2% of professionals receive. Rudloff Custom Builders has been featured on Houzz in their Kitchen of the Week, What to Know About Using Reclaimed Wood in the Kitchen as well as included in their Bathroom WorkBook article. We are a full service, certified remodeling company that covers all of the Philadelphia suburban area. This business, like most others, developed from a friendship of young entrepreneurs who wanted to make a difference in their clients’ lives, one household at a time. This relationship between partners is much more than a friendship. Edward and Stephen Rudloff are brothers who have renovated and built custom homes together paying close attention to detail. They are carpenters by trade and understand concept and execution. Rudloff Custom Builders will provide services for you with the highest level of professionalism, quality, detail, punctuality and craftsmanship, every step of the way along our journey together.
Specializing in residential construction allows us to connect with our clients early in the design phase to ensure that every detail is captured as you imagined. One stop shopping is essentially what you will receive with Rudloff Custom Builders from design of your project to the construction of your dreams, executed by on-site project managers and skilled craftsmen. Our concept: envision our client’s ideas and make them a reality. Our mission: CREATING LIFETIME RELATIONSHIPS BUILT ON TRUST AND INTEGRITY.
Photo Credit: Linda McManus Images
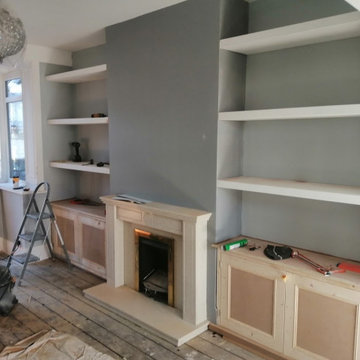
Full refurbishment to a 1930's lounge including bespoke handmade joinery.
Medium sized traditional grey and white living room in Sussex with grey walls, laminate floors, a standard fireplace, a brick fireplace surround and a chimney breast.
Medium sized traditional grey and white living room in Sussex with grey walls, laminate floors, a standard fireplace, a brick fireplace surround and a chimney breast.
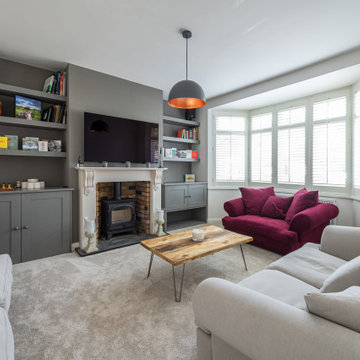
Formal dining room stylishly furnished with a feature fireplace and wall mounted TV over.
Inspiration for a large modern formal and grey and white enclosed living room in London with a wall mounted tv, grey walls, carpet, a wood burning stove, a brick fireplace surround, grey floors and a chimney breast.
Inspiration for a large modern formal and grey and white enclosed living room in London with a wall mounted tv, grey walls, carpet, a wood burning stove, a brick fireplace surround, grey floors and a chimney breast.
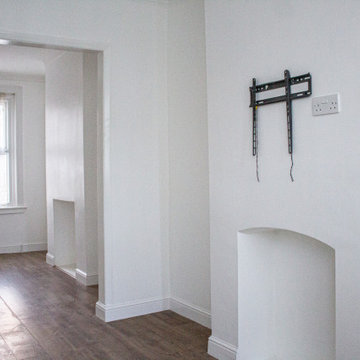
The scope of works required to complete this renovation project involved stripping out, structural repairs, complete mechanical and electrical upgrades, carpentry and flooring before the introduction of new decorations and fittings.
The property now boasts a range of modern upgrades whilst retaining and revealing its original features. ?✨?
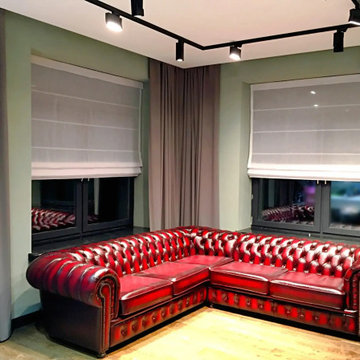
Inspiration for a large contemporary formal and grey and white living room in Moscow with green walls, medium hardwood flooring, a ribbon fireplace, a brick fireplace surround, a wall mounted tv, brown floors, a drop ceiling and panelled walls.
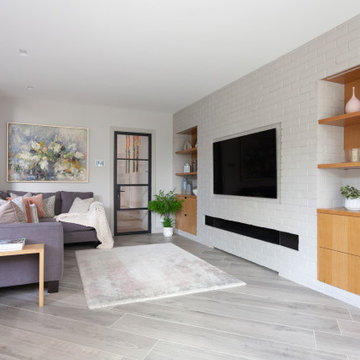
DHV Architects provided an all encompassing design service which included architectural, interior and garden design. The main features of the large rear extension are the Crittall style windows and the generous roof overhang. The stylish minimalist interior includes a white brick feature wall and bespoke inbuilt oak shelving and benches. The rear garden comprises a formal area directly accessed from the extension and a secret cottage garden seating area. The front garden features a topiary parterre with informal planting.
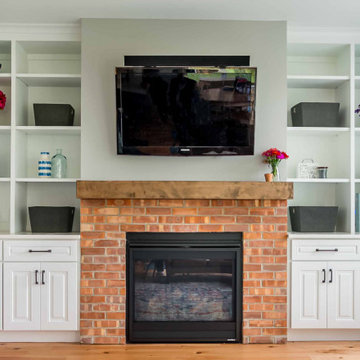
Photo of a medium sized farmhouse grey and white open plan living room in Chicago with white walls, light hardwood flooring, a standard fireplace, a brick fireplace surround, a wall mounted tv, brown floors, a wallpapered ceiling, wallpapered walls and a chimney breast.
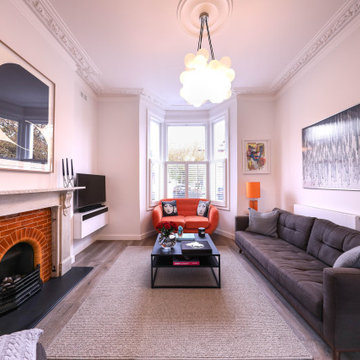
A living room with large doors to help open up the space to other areas of the house.
Design ideas for a medium sized contemporary formal and grey and white enclosed living room in London with white walls, medium hardwood flooring, a standard fireplace, a brick fireplace surround, a corner tv, brown floors and feature lighting.
Design ideas for a medium sized contemporary formal and grey and white enclosed living room in London with white walls, medium hardwood flooring, a standard fireplace, a brick fireplace surround, a corner tv, brown floors and feature lighting.
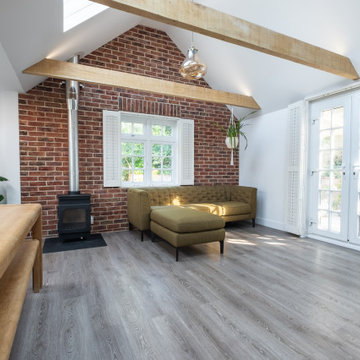
This is an example of a large grey and white open plan living room feature wall in Kent with white walls, vinyl flooring, a wood burning stove, a brick fireplace surround, grey floors, a vaulted ceiling and brick walls.
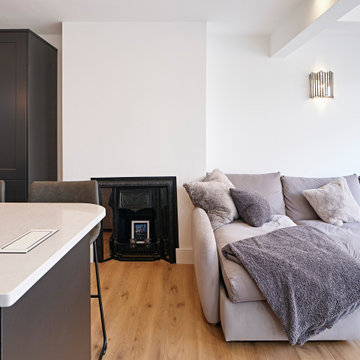
Inspiration for a small contemporary grey and white open plan living room in London with a reading nook, white walls, medium hardwood flooring, a standard fireplace, a brick fireplace surround, brown floors and a chimney breast.
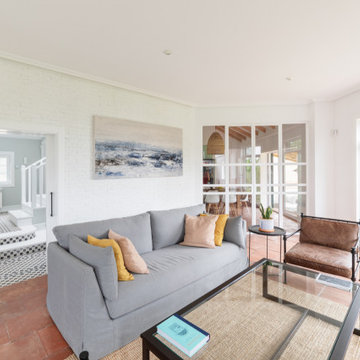
Segundo salón del chalet en Asturias decorado en tonos claros
Design ideas for a large rustic grey and white open plan living room in Other with white walls, terracotta flooring, a standard fireplace, a brick fireplace surround and brown floors.
Design ideas for a large rustic grey and white open plan living room in Other with white walls, terracotta flooring, a standard fireplace, a brick fireplace surround and brown floors.
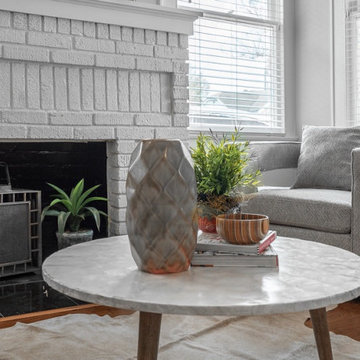
Photo of a small bohemian grey and white living room in Houston with a standard fireplace and a brick fireplace surround.
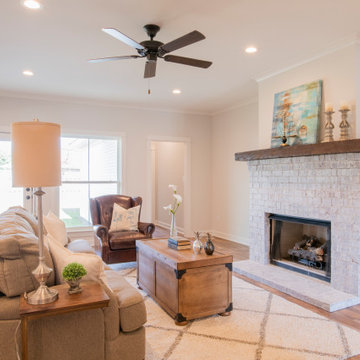
Photo of a grey and white living room in Other with grey walls, light hardwood flooring, a standard fireplace, a brick fireplace surround and brown floors.
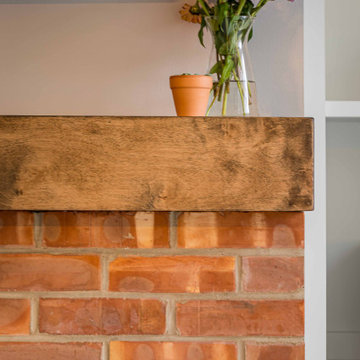
Design ideas for a medium sized country grey and white open plan living room in Chicago with white walls, light hardwood flooring, a standard fireplace, a brick fireplace surround, a wall mounted tv, brown floors, a wallpapered ceiling, wallpapered walls and a chimney breast.
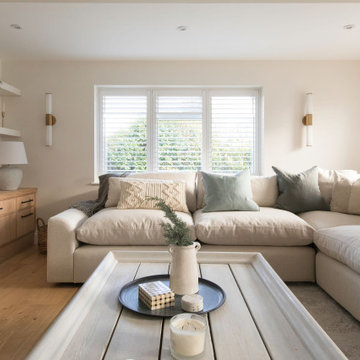
Relaxing living room in coastal style
Design ideas for a large beach style grey and white enclosed living room in Sussex with white walls, medium hardwood flooring, a standard fireplace, a brick fireplace surround, a wall mounted tv, brick walls and a chimney breast.
Design ideas for a large beach style grey and white enclosed living room in Sussex with white walls, medium hardwood flooring, a standard fireplace, a brick fireplace surround, a wall mounted tv, brick walls and a chimney breast.
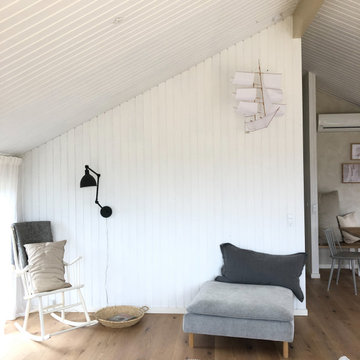
Medium sized scandinavian grey and white open plan living room with white walls, medium hardwood flooring, a wood burning stove, a brick fireplace surround, a wall mounted tv, grey floors, a wood ceiling and brick walls.
Grey and White Living Room with a Brick Fireplace Surround Ideas and Designs
1