Grey and White Living Room with a Standard Fireplace Ideas and Designs
Refine by:
Budget
Sort by:Popular Today
1 - 20 of 349 photos
Item 1 of 3
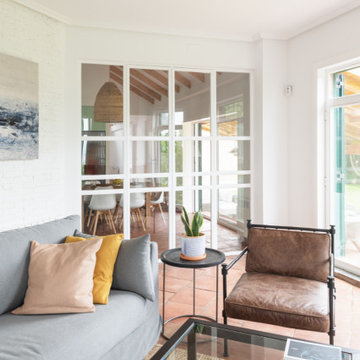
Segundo salón del chalet en Asturias decorado en tonos claros
Large rustic grey and white open plan living room in Other with white walls, terracotta flooring, a standard fireplace, a brick fireplace surround and brown floors.
Large rustic grey and white open plan living room in Other with white walls, terracotta flooring, a standard fireplace, a brick fireplace surround and brown floors.

New home construction material selections, custom furniture, accessories, and window coverings by Che Bella Interiors Design + Remodeling, serving the Minneapolis & St. Paul area. Learn more at www.chebellainteriors.com.
Photos by Spacecrafting Photography, Inc

Family living room. Styled in club-style, wave curtains in Danish wool grey fabric, 50's style wall and floorlamps, and vintage armchair in maroon.
Large contemporary grey and white enclosed living room in London with grey walls, light hardwood flooring, a standard fireplace, a metal fireplace surround, a corner tv, beige floors, panelled walls and feature lighting.
Large contemporary grey and white enclosed living room in London with grey walls, light hardwood flooring, a standard fireplace, a metal fireplace surround, a corner tv, beige floors, panelled walls and feature lighting.
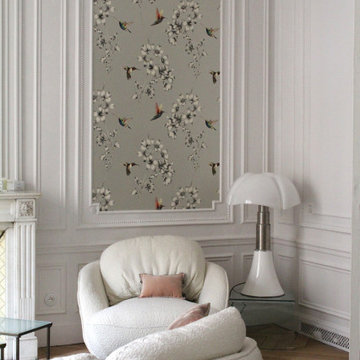
Henri IV - Aménagement, rénovation et décoration d'un appartement, Paris IVe - Salon. Volontairement très lumineux, le salon s'organise autour de la cheminée. Un papier peint léger sur fond argenté prend place dans les cadres moulurés des murs. Photo O & N Richard
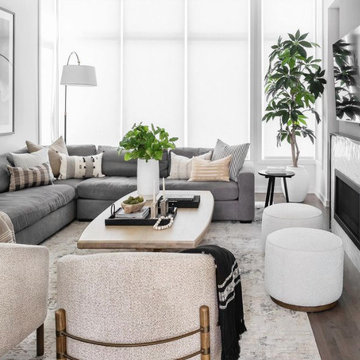
This is an example of a medium sized formal and grey and white enclosed living room in Dallas with medium hardwood flooring, a standard fireplace, a tiled fireplace surround, a wall mounted tv, brown floors and grey walls.

A living room with large doors to help open up the space to other areas of the house.
Design ideas for a medium sized contemporary formal and grey and white enclosed living room in London with white walls, medium hardwood flooring, a standard fireplace, a brick fireplace surround, a corner tv, brown floors and feature lighting.
Design ideas for a medium sized contemporary formal and grey and white enclosed living room in London with white walls, medium hardwood flooring, a standard fireplace, a brick fireplace surround, a corner tv, brown floors and feature lighting.
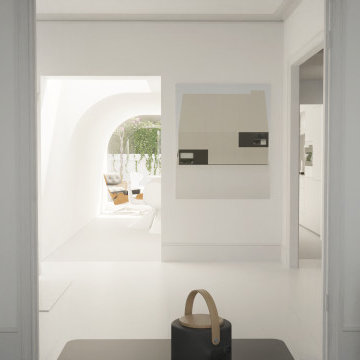
Inspiration for a medium sized contemporary grey and white open plan living room with a reading nook, white walls, painted wood flooring, a standard fireplace, a stone fireplace surround, a freestanding tv, white floors and a chimney breast.

Classic grey and white open plan living room in Other with a reading nook, white walls, medium hardwood flooring, a standard fireplace, a stacked stone fireplace surround, a built-in media unit, brown floors, a vaulted ceiling and tongue and groove walls.

Transitional classic living room with white oak hardwood floors, white painted cabinets, wood stained shelves, indoor-outdoor style doors, and tiled fireplace.
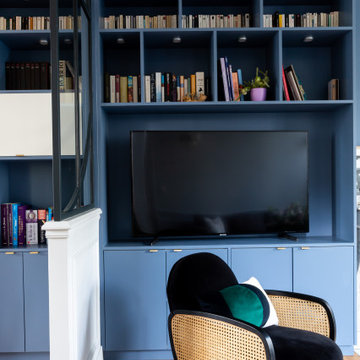
Une maison de maître du XIXème, entièrement rénovée, aménagée et décorée pour démarrer une nouvelle vie. Le RDC est repensé avec de nouveaux espaces de vie et une belle cuisine ouverte ainsi qu’un bureau indépendant. Aux étages, six chambres sont aménagées et optimisées avec deux salles de bains très graphiques. Le tout en parfaite harmonie et dans un style naturellement chic.
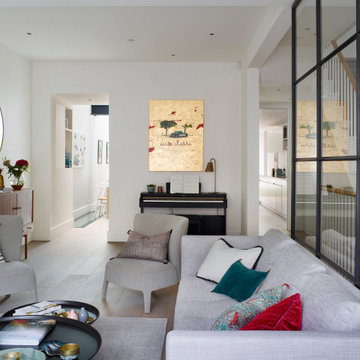
Rachael Smith Photography
Inspiration for a large contemporary formal and grey and white open plan living room feature wall in London with white walls, light hardwood flooring, a standard fireplace, a stone fireplace surround, beige floors and exposed beams.
Inspiration for a large contemporary formal and grey and white open plan living room feature wall in London with white walls, light hardwood flooring, a standard fireplace, a stone fireplace surround, beige floors and exposed beams.
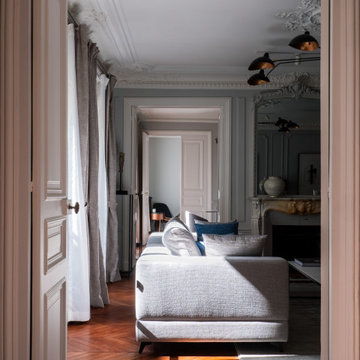
Cet ancien bureau, particulièrement délabré lors de l’achat, avait subi un certain nombre de sinistres et avait besoin d’être intégralement rénové. Notre objectif : le transformer en une résidence luxueuse destinée à la location.
De manière générale, toute l’électricité et les plomberies ont été refaites à neuf. Les fenêtres ont été intégralement changées pour laisser place à de jolies fenêtres avec montures en bois et double-vitrage.
Dans l’ensemble de l’appartement, le parquet en pointe de Hongrie a été poncé et vitrifié et les lattes en bois endommagées remplacées. Les plafonds abimés par les dégâts d’un incendie ont été réparés, et les couches de peintures qui recouvraient les motifs de moulures ont été délicatement décapées pour leur redonner leur relief d’origine. Bien-sûr, les fissures ont été rebouchées et l’intégralité des murs repeints.
Dans la cuisine, nous avons créé un espace particulièrement convivial, moderne et surtout pratique, incluant un garde-manger avec des nombreuses étagères.
Dans la chambre parentale, nous avons construit un mur et réalisé un sublime travail de menuiserie incluant une porte cachée dans le placard, donnant accès à une salle de bain luxueuse vêtue de marbre du sol au plafond.

The custom, asymmetrical entertainment unit uniquely frames the TV and provides hidden storage for components. Prized collections are beautifully displayed.
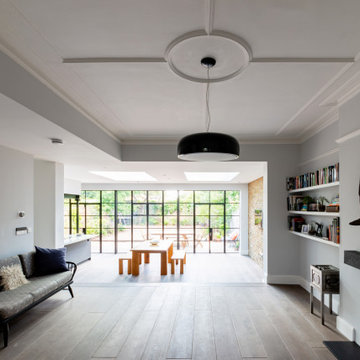
Design ideas for a large eclectic formal and grey and white open plan living room in London with white walls, medium hardwood flooring, a standard fireplace, a stone fireplace surround, brown floors, a coffered ceiling and a chimney breast.

This living room emanates a contemporary and modern vibe, seamlessly blending sleek design elements. The space is characterized by a relaxing ambiance, creating an inviting atmosphere for unwinding. Adding to its allure, the room offers a captivating view, enhancing the overall experience of comfort and style in this modern living space.

This living room emanates a contemporary and modern vibe, seamlessly blending sleek design elements. The space is characterized by a relaxing ambiance, creating an inviting atmosphere for unwinding. Adding to its allure, the room offers a captivating view, enhancing the overall experience of comfort and style in this modern living space.
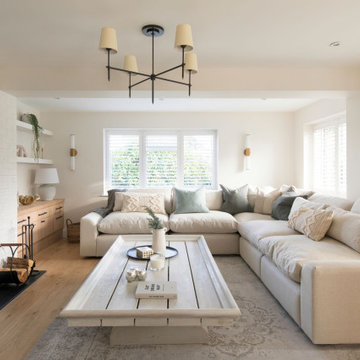
Relaxing living room in coastal style
Photo of a large beach style grey and white enclosed living room in Sussex with white walls, medium hardwood flooring, a standard fireplace, a brick fireplace surround, a wall mounted tv, brick walls and a chimney breast.
Photo of a large beach style grey and white enclosed living room in Sussex with white walls, medium hardwood flooring, a standard fireplace, a brick fireplace surround, a wall mounted tv, brick walls and a chimney breast.

Enjoy this beautifully remodeled and fully furnished living room
Medium sized classic grey and white open plan living room in DC Metro with grey walls, dark hardwood flooring, a standard fireplace, a brick fireplace surround, no tv, black floors, brick walls and feature lighting.
Medium sized classic grey and white open plan living room in DC Metro with grey walls, dark hardwood flooring, a standard fireplace, a brick fireplace surround, no tv, black floors, brick walls and feature lighting.

The mood and character of the great room in this open floor plan is beautifully and classically on display. The furniture, away from the walls, and the custom wool area rug add warmth. The soft, subtle draperies frame the windows and fill the volume of the 20' ceilings.
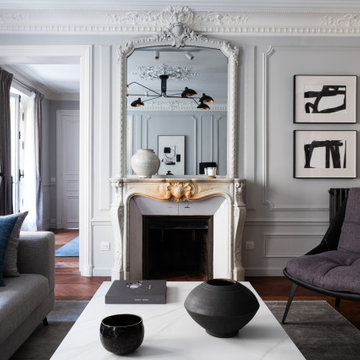
Cet ancien bureau, particulièrement délabré lors de l’achat, avait subi un certain nombre de sinistres et avait besoin d’être intégralement rénové. Notre objectif : le transformer en une résidence luxueuse destinée à la location.
De manière générale, toute l’électricité et les plomberies ont été refaites à neuf. Les fenêtres ont été intégralement changées pour laisser place à de jolies fenêtres avec montures en bois et double-vitrage.
Dans l’ensemble de l’appartement, le parquet en pointe de Hongrie a été poncé et vitrifié et les lattes en bois endommagées remplacées. Les plafonds abimés par les dégâts d’un incendie ont été réparés, et les couches de peintures qui recouvraient les motifs de moulures ont été délicatement décapées pour leur redonner leur relief d’origine. Bien-sûr, les fissures ont été rebouchées et l’intégralité des murs repeints.
Dans la cuisine, nous avons créé un espace particulièrement convivial, moderne et surtout pratique, incluant un garde-manger avec des nombreuses étagères.
Dans la chambre parentale, nous avons construit un mur et réalisé un sublime travail de menuiserie incluant une porte cachée dans le placard, donnant accès à une salle de bain luxueuse vêtue de marbre du sol au plafond.
Grey and White Living Room with a Standard Fireplace Ideas and Designs
1