Grey and White Living Room with Medium Hardwood Flooring Ideas and Designs
Refine by:
Budget
Sort by:Popular Today
1 - 20 of 445 photos
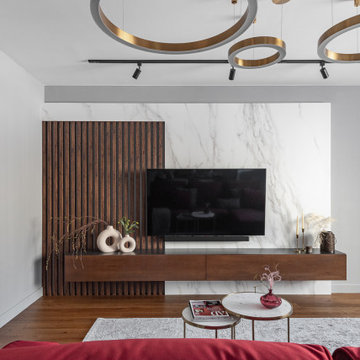
Inspiration for a medium sized contemporary grey and white living room in Other with grey walls, medium hardwood flooring, no fireplace, a wall mounted tv and brown floors.
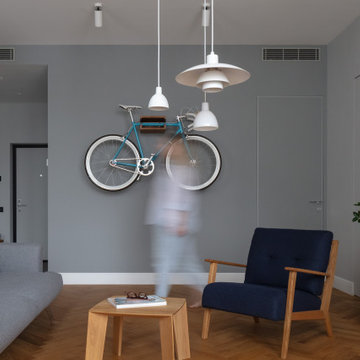
Inspiration for a medium sized scandi grey and white living room in Moscow with grey walls, medium hardwood flooring, no fireplace, a wall mounted tv and brown floors.
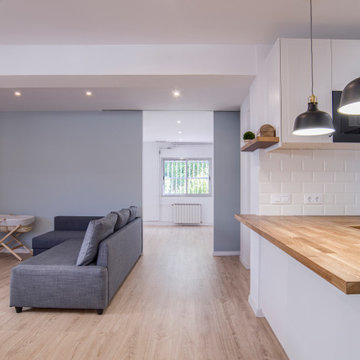
El primer paso fue dar una propuesta de intervención global para dar solución a todas las necesidades que tenía la familia, aunque sabíamos que actualmente no podríamos hacer frente a todos los cambios era necesario tener una hoja de ruta para los próximos años.
Por este motivo, nos centramos en la planta baja: era necesario crear una zona de día amplia y con la cocina abierta, que permitiera a la familia una comunicación fluida.
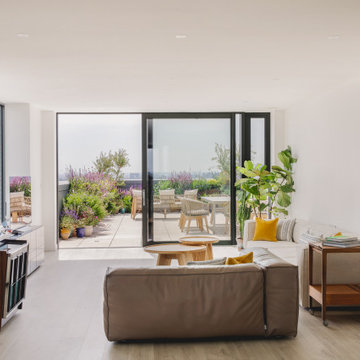
We started working with our Italian, design led clients during lockdown following the purchase of their off-plan penthouse family apartment.
Working with some of their existing furniture, we suggested and sourced new authentic design pieces that would sit effortlessly together. Each piece was selected with an awareness for sustainability, in line with our clients passion.
The expansive roof terrace has been transformed using Corten Steel planters and layered planting (with its own irrigation system!) creating a wild flower oasis from which to enjoy the panoramic views of London Town in all its glory.
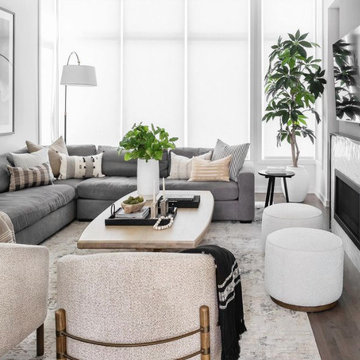
This is an example of a medium sized formal and grey and white enclosed living room in Dallas with medium hardwood flooring, a standard fireplace, a tiled fireplace surround, a wall mounted tv, brown floors and grey walls.

A living room with large doors to help open up the space to other areas of the house.
Design ideas for a medium sized contemporary formal and grey and white enclosed living room in London with white walls, medium hardwood flooring, a standard fireplace, a brick fireplace surround, a corner tv, brown floors and feature lighting.
Design ideas for a medium sized contemporary formal and grey and white enclosed living room in London with white walls, medium hardwood flooring, a standard fireplace, a brick fireplace surround, a corner tv, brown floors and feature lighting.

Classic grey and white open plan living room in Other with a reading nook, white walls, medium hardwood flooring, a standard fireplace, a stacked stone fireplace surround, a built-in media unit, brown floors, a vaulted ceiling and tongue and groove walls.
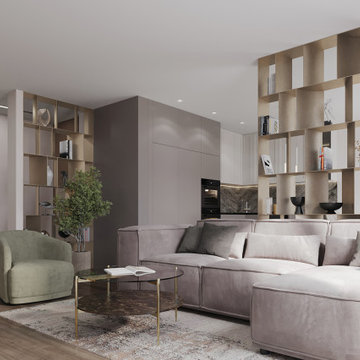
Гостиная в Жк "Фили Сити" выполнена в современном стиле. Зона кухни отделена от гостиной прозрачной перегородкой.
Design ideas for a medium sized contemporary grey and white open plan living room in Moscow with medium hardwood flooring and brown floors.
Design ideas for a medium sized contemporary grey and white open plan living room in Moscow with medium hardwood flooring and brown floors.
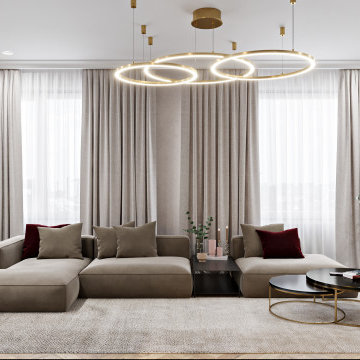
This is an example of a large classic grey and white open plan living room in Novosibirsk with beige walls, medium hardwood flooring, a ribbon fireplace, brown floors, panelled walls and feature lighting.
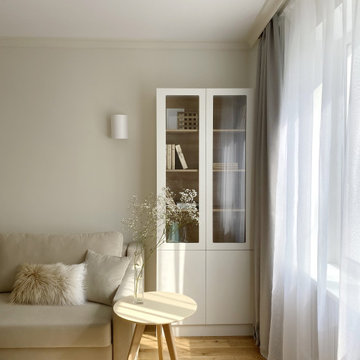
Однокомнатная квартира в тихом переулке центра Москвы
Inspiration for a medium sized grey and white enclosed living room in Moscow with a reading nook, beige walls, medium hardwood flooring, no fireplace, a wall mounted tv, beige floors and feature lighting.
Inspiration for a medium sized grey and white enclosed living room in Moscow with a reading nook, beige walls, medium hardwood flooring, no fireplace, a wall mounted tv, beige floors and feature lighting.
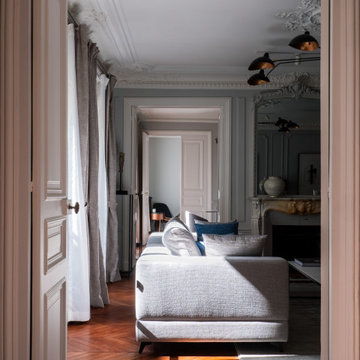
Cet ancien bureau, particulièrement délabré lors de l’achat, avait subi un certain nombre de sinistres et avait besoin d’être intégralement rénové. Notre objectif : le transformer en une résidence luxueuse destinée à la location.
De manière générale, toute l’électricité et les plomberies ont été refaites à neuf. Les fenêtres ont été intégralement changées pour laisser place à de jolies fenêtres avec montures en bois et double-vitrage.
Dans l’ensemble de l’appartement, le parquet en pointe de Hongrie a été poncé et vitrifié et les lattes en bois endommagées remplacées. Les plafonds abimés par les dégâts d’un incendie ont été réparés, et les couches de peintures qui recouvraient les motifs de moulures ont été délicatement décapées pour leur redonner leur relief d’origine. Bien-sûr, les fissures ont été rebouchées et l’intégralité des murs repeints.
Dans la cuisine, nous avons créé un espace particulièrement convivial, moderne et surtout pratique, incluant un garde-manger avec des nombreuses étagères.
Dans la chambre parentale, nous avons construit un mur et réalisé un sublime travail de menuiserie incluant une porte cachée dans le placard, donnant accès à une salle de bain luxueuse vêtue de marbre du sol au plafond.
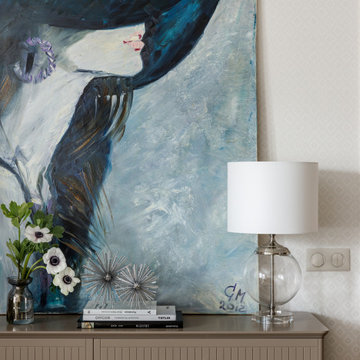
Комод The idea оттенка какао в гостиной с эффектной картиной Марии Смерчинской и настольными лампами Maytoni с белым абажуром. Светлые стены
Medium sized classic grey and white living room in Moscow with beige walls, medium hardwood flooring, no fireplace, beige floors, wallpapered walls and no tv.
Medium sized classic grey and white living room in Moscow with beige walls, medium hardwood flooring, no fireplace, beige floors, wallpapered walls and no tv.

The custom, asymmetrical entertainment unit uniquely frames the TV and provides hidden storage for components. Prized collections are beautifully displayed.
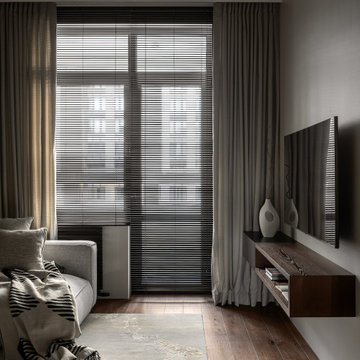
The living room is visually divided into two emotional zones: the austere dark one with a graphic cabinet and the light one with a sofa.
We design interiors of homes and apartments worldwide. If you need well-thought and aesthetical interior, submit a request on the website.
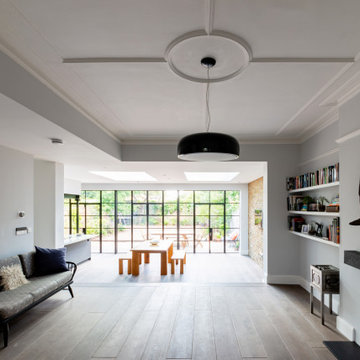
Design ideas for a large eclectic formal and grey and white open plan living room in London with white walls, medium hardwood flooring, a standard fireplace, a stone fireplace surround, brown floors, a coffered ceiling and a chimney breast.
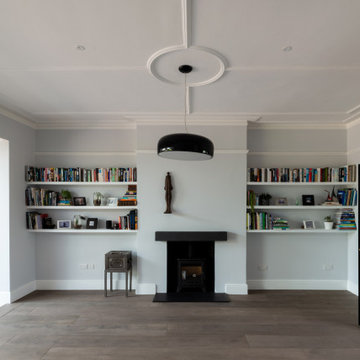
This is an example of a large traditional formal and grey and white open plan living room in London with white walls, medium hardwood flooring, a standard fireplace, a stone fireplace surround, brown floors, a coffered ceiling and a chimney breast.
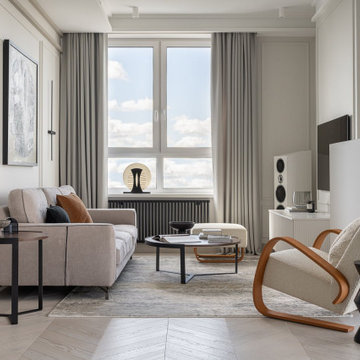
This is an example of a medium sized contemporary grey and white living room in Other with a music area, white walls, medium hardwood flooring, a wall mounted tv and beige floors.
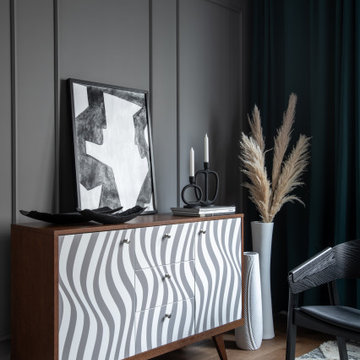
Design ideas for a medium sized scandinavian grey and white living room feature wall in Moscow with grey walls, medium hardwood flooring, brown floors and wainscoting.
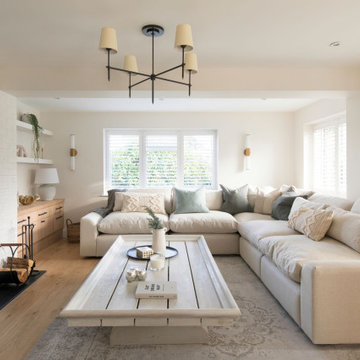
Relaxing living room in coastal style
Photo of a large beach style grey and white enclosed living room in Sussex with white walls, medium hardwood flooring, a standard fireplace, a brick fireplace surround, a wall mounted tv, brick walls and a chimney breast.
Photo of a large beach style grey and white enclosed living room in Sussex with white walls, medium hardwood flooring, a standard fireplace, a brick fireplace surround, a wall mounted tv, brick walls and a chimney breast.
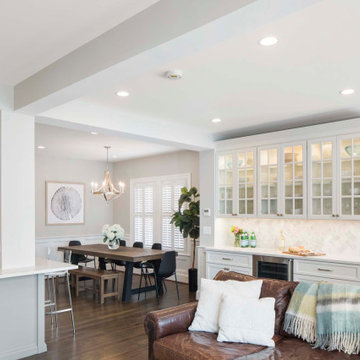
We created a great room on the first floor of this rowhouse by removing two brick walls that separated the galley kitchen and dining room. Now, the kitchen, dining, and living room flow together for more comfortable living and entertaining. Central to all three areas is a beautiful bar space that has an under-counter beverage center and glass-door cabinets to display barware and plates. The living room has built-in shelving around the television and drawer storage underneath.
Grey and White Living Room with Medium Hardwood Flooring Ideas and Designs
1