Grey and Yellow Open Plan Living Room Ideas and Designs
Refine by:
Budget
Sort by:Popular Today
1 - 20 of 134 photos

Photo of an expansive contemporary grey and yellow open plan living room in Minneapolis with a standard fireplace, a tiled fireplace surround, brown walls, porcelain flooring, no tv and grey floors.

This is an example of a large midcentury grey and yellow open plan living room in Other with beige walls, ceramic flooring, a wood burning stove, a brick fireplace surround, grey floors and a wall mounted tv.
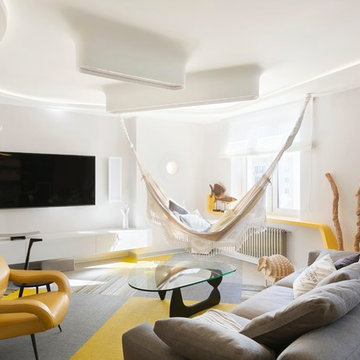
Петухова Нина
Design ideas for a contemporary formal and grey and yellow open plan living room in Yekaterinburg with white walls, carpet and a wall mounted tv.
Design ideas for a contemporary formal and grey and yellow open plan living room in Yekaterinburg with white walls, carpet and a wall mounted tv.
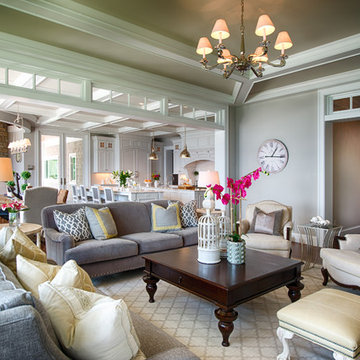
Scott Amundson Photography
This is an example of a classic formal and grey and yellow open plan living room in Minneapolis with grey walls and feature lighting.
This is an example of a classic formal and grey and yellow open plan living room in Minneapolis with grey walls and feature lighting.

Living space is a convergence of color and eclectic modern furnishings - Architect: HAUS | Architecture For Modern Lifestyles - Builder: WERK | Building Modern - Photo: HAUS
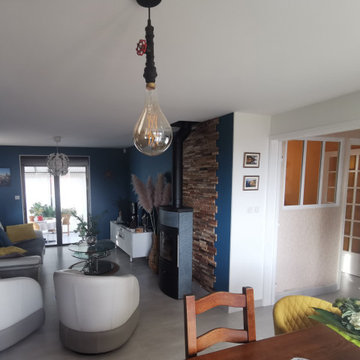
Salon bleu paon et sable fin.
Le salon prend la place de la salle à manger pour une meilleure circulation. Cet espace devient plus intime avec ses 3 murs bleu paon. La cheminée est remplacée par un poêle beaucoup plus moderne, mis en valeur par des parements bois.
Coussin moutarde, bleu et gris.
L'armoire de famille en bois trouve toute sa place dans la salle à manger mise en valeur sur le mur bleu paon.

Inspiration for a large industrial grey and yellow open plan living room in Paris with a hanging fireplace, white walls, light hardwood flooring, no tv, beige floors, exposed beams and brick walls.
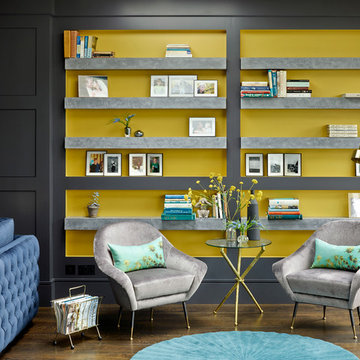
Beautiful contemporary LA cool reception room with gas fire, antique bronzed glass, feature concrete floating shelves, contrast yellow. Rich velvet tones, deep buttoned bespoke chesterfield inspired sofa. Bespoke leather studded bar stools with brass detailing. Antique 1960's Italian chairs in grey velvet. Industrial light fittings.
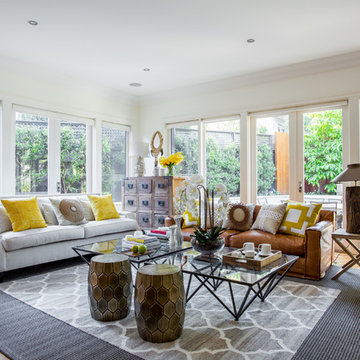
Boey
Inspiration for a medium sized coastal formal and grey and yellow open plan living room in Melbourne with white walls and medium hardwood flooring.
Inspiration for a medium sized coastal formal and grey and yellow open plan living room in Melbourne with white walls and medium hardwood flooring.
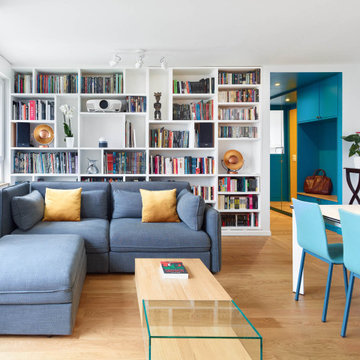
Le séjour et la cuisine de l'appartement réunis permettent un espace de vie agréable. La grande bibliothèque conçue sur-mesure habille la pièce en lui offrant une toute autre dimension.
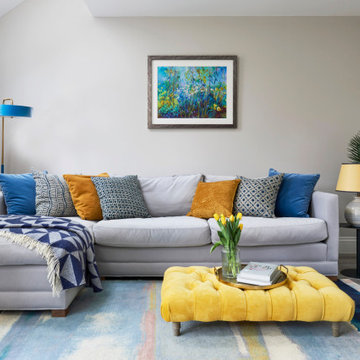
A colourful living room with pops of yellow and blue
Design ideas for a medium sized contemporary grey and yellow open plan living room in Essex with grey walls, vinyl flooring, grey floors and a vaulted ceiling.
Design ideas for a medium sized contemporary grey and yellow open plan living room in Essex with grey walls, vinyl flooring, grey floors and a vaulted ceiling.
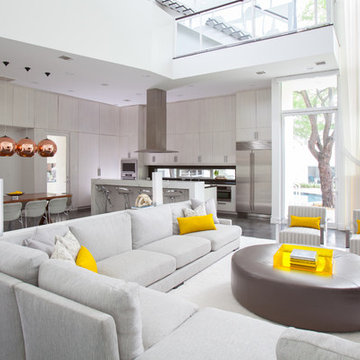
Want your room to look like this? http://www.laurauinteriordesign.com/connect/become-client/
Photos by Julie Soefer
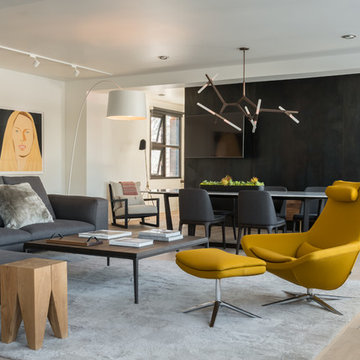
Audrey Hall Photography
This is an example of a contemporary grey and yellow open plan living room in Other with black walls, medium hardwood flooring and brown floors.
This is an example of a contemporary grey and yellow open plan living room in Other with black walls, medium hardwood flooring and brown floors.
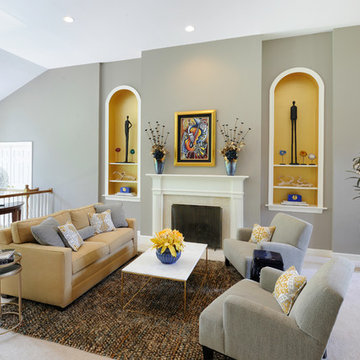
The inspiration for this room came from the existing painting shown above the fireplace.
Design ideas for a medium sized traditional formal and grey and yellow open plan living room in St Louis with grey walls, carpet, a standard fireplace, a tiled fireplace surround and no tv.
Design ideas for a medium sized traditional formal and grey and yellow open plan living room in St Louis with grey walls, carpet, a standard fireplace, a tiled fireplace surround and no tv.
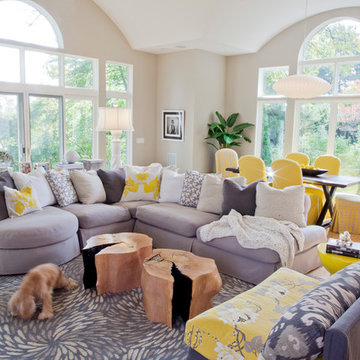
Design ideas for a contemporary grey and yellow open plan living room in Miami with beige walls and light hardwood flooring.

Klopf Architecture and Outer space Landscape Architects designed a new warm, modern, open, indoor-outdoor home in Los Altos, California. Inspired by mid-century modern homes but looking for something completely new and custom, the owners, a couple with two children, bought an older ranch style home with the intention of replacing it.
Created on a grid, the house is designed to be at rest with differentiated spaces for activities; living, playing, cooking, dining and a piano space. The low-sloping gable roof over the great room brings a grand feeling to the space. The clerestory windows at the high sloping roof make the grand space light and airy.
Upon entering the house, an open atrium entry in the middle of the house provides light and nature to the great room. The Heath tile wall at the back of the atrium blocks direct view of the rear yard from the entry door for privacy.
The bedrooms, bathrooms, play room and the sitting room are under flat wing-like roofs that balance on either side of the low sloping gable roof of the main space. Large sliding glass panels and pocketing glass doors foster openness to the front and back yards. In the front there is a fenced-in play space connected to the play room, creating an indoor-outdoor play space that could change in use over the years. The play room can also be closed off from the great room with a large pocketing door. In the rear, everything opens up to a deck overlooking a pool where the family can come together outdoors.
Wood siding travels from exterior to interior, accentuating the indoor-outdoor nature of the house. Where the exterior siding doesn’t come inside, a palette of white oak floors, white walls, walnut cabinetry, and dark window frames ties all the spaces together to create a uniform feeling and flow throughout the house. The custom cabinetry matches the minimal joinery of the rest of the house, a trim-less, minimal appearance. Wood siding was mitered in the corners, including where siding meets the interior drywall. Wall materials were held up off the floor with a minimal reveal. This tight detailing gives a sense of cleanliness to the house.
The garage door of the house is completely flush and of the same material as the garage wall, de-emphasizing the garage door and making the street presentation of the house kinder to the neighborhood.
The house is akin to a custom, modern-day Eichler home in many ways. Inspired by mid-century modern homes with today’s materials, approaches, standards, and technologies. The goals were to create an indoor-outdoor home that was energy-efficient, light and flexible for young children to grow. This 3,000 square foot, 3 bedroom, 2.5 bathroom new house is located in Los Altos in the heart of the Silicon Valley.
Klopf Architecture Project Team: John Klopf, AIA, and Chuang-Ming Liu
Landscape Architect: Outer space Landscape Architects
Structural Engineer: ZFA Structural Engineers
Staging: Da Lusso Design
Photography ©2018 Mariko Reed
Location: Los Altos, CA
Year completed: 2017
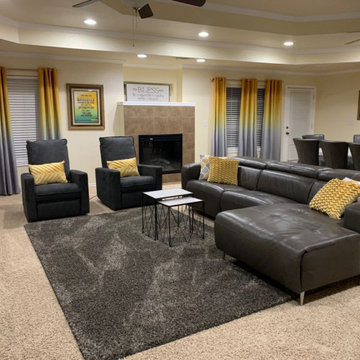
A bright, cosy & warm contemporary family lounge in tones of grey and yellow
This is an example of a large contemporary grey and yellow open plan living room curtain with yellow walls, grey floors, carpet, a standard fireplace and a tiled fireplace surround.
This is an example of a large contemporary grey and yellow open plan living room curtain with yellow walls, grey floors, carpet, a standard fireplace and a tiled fireplace surround.

Landmark Photography - Jim Krueger
Inspiration for a medium sized traditional formal and grey and yellow open plan living room in Minneapolis with beige walls, a standard fireplace, a stone fireplace surround, no tv, carpet and beige floors.
Inspiration for a medium sized traditional formal and grey and yellow open plan living room in Minneapolis with beige walls, a standard fireplace, a stone fireplace surround, no tv, carpet and beige floors.

This house is nestled in the suburbs of Detroit. It is a 1950s two story brick colonial that was in major need of some updates. We kept all of the existing architectural features of this home including cove ceilings, wood floors moldings. I didn't want to take away the style of the home, I just wanted to update it. When I started, the floors were stained almost red, every room had a different color on the walls, and the kitchen and bathrooms hadn't been touched in decades. It was all out of date and out of style.
The formal living room is adjacent to the front door and foyer area. The picture window lets in a ton of natural light. The coves, frames and moldings are all painted a bright white with light gray paint on the walls. I kept and repainted the wood mantel, laid new gray ceramic tile in the hearth from Ann Sacks. Photo by Martin Vecchio.
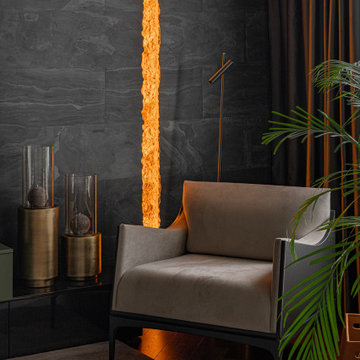
Photo of a formal and grey and yellow open plan living room in Other with grey walls, dark hardwood flooring, red floors and feature lighting.
Grey and Yellow Open Plan Living Room Ideas and Designs
1