
Siri Blanchette/Blind Dog Photo Associates
This kids bath has all the fun of a sunny day at the beach. In a contemporary way, the details in the room are nautical and beachy. The color of the walls are like a clear blue sky, the vanity lights look like vintage boat lights, the vanity top looks like sand, and the shower walls are meant to look like a sea shanty with weathered looking wood grained tile plank walls and a shower "window pane" cubby with hand painted tiles designed by Marcye that look like a view out to the beach. The floor is bleached pebbles with hand painted sea creature tiles placed randomly for the kids to find.

Master bathroom suite with slab and mosaic Calacatta Marble floors, slab counters and tiled walls. Crystal chandeliers and sconces highlighting custom painted inset cabinets.

Master Bath and Shower
Photograph by Gordon Beall
Design ideas for a traditional ensuite bathroom in DC Metro with a freestanding bath, white tiles, ceramic tiles, white walls, marble flooring, marble worktops and a console sink.
Design ideas for a traditional ensuite bathroom in DC Metro with a freestanding bath, white tiles, ceramic tiles, white walls, marble flooring, marble worktops and a console sink.
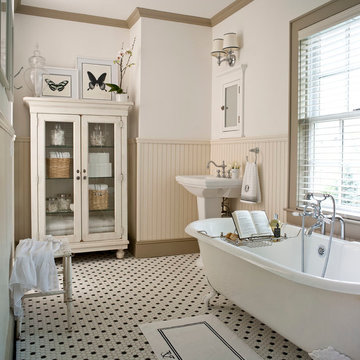
Traditional cream and black bathroom in Other with a claw-foot bath and a pedestal sink.
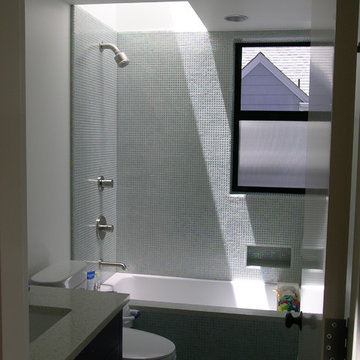
Small bathroom with skylight.
Architect: Cathy Schwabe Architecture
Interior Design: John Lum Architecture
Landscape Architect: Arterra LLP, Vera Gates
Lighting Design: Alice Prussin
Color Consultant: Judith Paquette
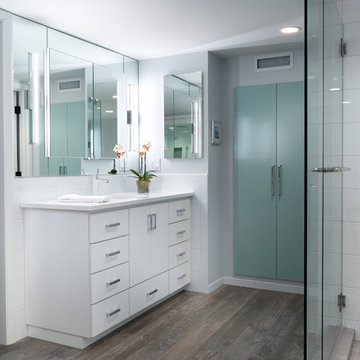
Daylight basement master bath addition featuring a rain shower and a quartz Victoria + Albert Cabrits Bathtub.
Design ideas for a large contemporary ensuite bathroom in Portland with a submerged sink, flat-panel cabinets, white cabinets, engineered stone worktops, white tiles, ceramic tiles, grey walls and porcelain flooring.
Design ideas for a large contemporary ensuite bathroom in Portland with a submerged sink, flat-panel cabinets, white cabinets, engineered stone worktops, white tiles, ceramic tiles, grey walls and porcelain flooring.
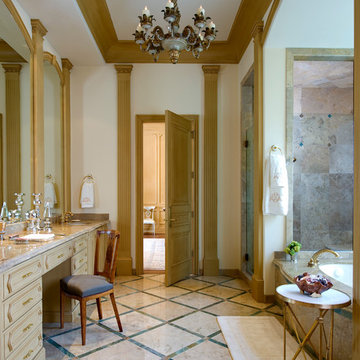
This is an example of a traditional bathroom in Dallas with beige cabinets, a submerged bath and recessed-panel cabinets.

Steinberger Photography
Photo of a medium sized rustic shower room bathroom in Other with mosaic tiles, open cabinets, an alcove bath, a shower/bath combination, a two-piece toilet, grey tiles, grey walls, porcelain flooring, an integrated sink, solid surface worktops, multi-coloured floors and a sliding door.
Photo of a medium sized rustic shower room bathroom in Other with mosaic tiles, open cabinets, an alcove bath, a shower/bath combination, a two-piece toilet, grey tiles, grey walls, porcelain flooring, an integrated sink, solid surface worktops, multi-coloured floors and a sliding door.
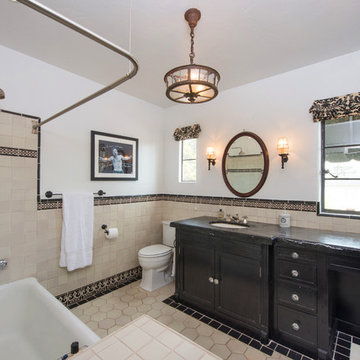
Photo of a mediterranean cream and black bathroom in Other with recessed-panel cabinets, black cabinets and a shower/bath combination.
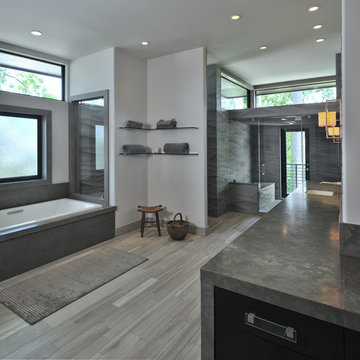
Miro Dvorscak photographer
Charles Todd Helton Architect
Jane Page Crump Interior Designer
Hann Builders Custom Home Builder
Stone Image stone and tile work

Master bathroom with reclaimed cabinet as vanity.
Design ideas for a contemporary half tiled bathroom in Nashville with a submerged sink, flat-panel cabinets, distressed cabinets, a freestanding bath, grey tiles and slate flooring.
Design ideas for a contemporary half tiled bathroom in Nashville with a submerged sink, flat-panel cabinets, distressed cabinets, a freestanding bath, grey tiles and slate flooring.
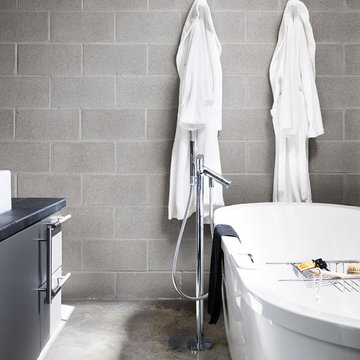
Designed as gallery, studio, and residence for an artist, this house takes inspiration from the owner’s love of cubist art. The program includes an upper level studio with ample north light, access to outdoor decks to the north and
south, which offer panoramic views of East Austin. A gallery is housed on the main floor. A cool, monochromatic palette and spare aesthetic defines interior and exterior, schewing, at the owner’s request, any warming elements to provide a neutral backdrop for her art collection. Thus, finishes were selected to recede as well as for their longevity and low life scycle costs. Stair rails are steel, floors are sealed concrete and the base trim clear aluminum. Where walls are not exposed CMU, they are painted white. By design, the fireplace provides a singular source of warmth, the gas flame emanating from a bed of crushed glass, surrounded on three sides by a polished concrete hearth.
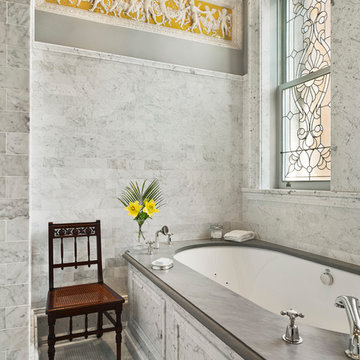
Halkin Mason Photography
Design ideas for a large victorian ensuite bathroom in Philadelphia with a submerged bath, marble flooring and grey walls.
Design ideas for a large victorian ensuite bathroom in Philadelphia with a submerged bath, marble flooring and grey walls.
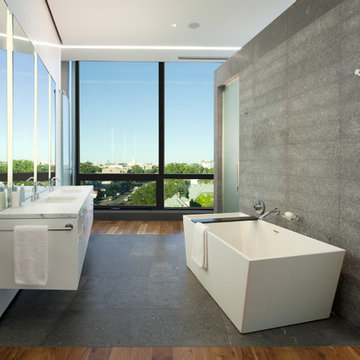
This sixth floor penthouse overlooks the city lakes, the Uptown retail district and the city skyline beyond. Designed for a young professional, the space is shaped by distinguishing the private and public realms through sculptural spatial gestures. Upon entry, a curved wall of white marble dust plaster pulls one into the space and delineates the boundary of the private master suite. The master bedroom space is screened from the entry by a translucent glass wall layered with a perforated veil creating optical dynamics and movement. This functions to privatize the master suite, while still allowing light to filter through the space to the entry. Suspended cabinet elements of Australian Walnut float opposite the curved white wall and Walnut floors lead one into the living room and kitchen spaces.
A custom perforated stainless steel shroud surrounds a spiral stair that leads to a roof deck and garden space above, creating a daylit lantern within the center of the space. The concept for the stair began with the metaphor of water as a connection to the chain of city lakes. An image of water was abstracted into a series of pixels that were translated into a series of varying perforations, creating a dynamic pattern cut out of curved stainless steel panels. The result creates a sensory exciting path of movement and light, allowing the user to move up and down through dramatic shadow patterns that change with the position of the sun, transforming the light within the space.
The kitchen is composed of Cherry and translucent glass cabinets with stainless steel shelves and countertops creating a progressive, modern backdrop to the interior edge of the living space. The powder room draws light through translucent glass, nestled behind the kitchen. Lines of light within, and suspended from the ceiling extend through the space toward the glass perimeter, defining a graphic counterpoint to the natural light from the perimeter full height glass.
Within the master suite a freestanding Burlington stone bathroom mass creates solidity and privacy while separating the bedroom area from the bath and dressing spaces. The curved wall creates a walk-in dressing space as a fine boutique within the suite. The suspended screen acts as art within the master bedroom while filtering the light from the full height windows which open to the city beyond.
The guest suite and office is located behind the pale blue wall of the kitchen through a sliding translucent glass panel. Natural light reaches the interior spaces of the dressing room and bath over partial height walls and clerestory glass.
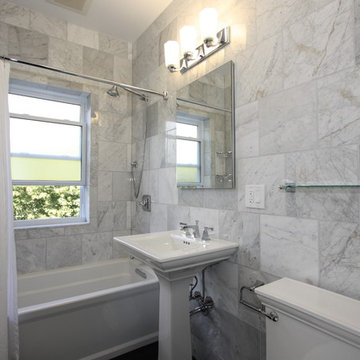
This long and narrow bathroom (typical on the north side of Chicago) was remodeled using industrial grade bamboo wood flooring in espresso brown, white Bianco Carrera 12” x 12” marble tiles and traditional Kohler Memoirs toilet and pedestal sink. The overall look is both traditional and modern, relaxing and spa-like. Photos by Design Build 4U Chicago.
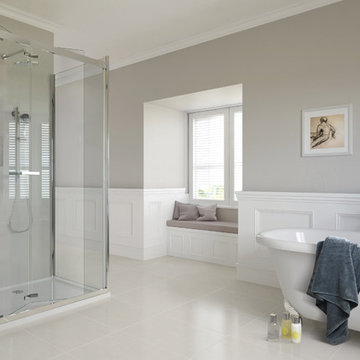
This master bathroom in a traditional Georgian property comprises of claw foot bath, contemporary shower enclosure by AQATA and white wainscoting. The recessed window seat provides great views on to the gardens.
The room is effortlessly chic and stylish, with a neutral colour palette and traditional features.
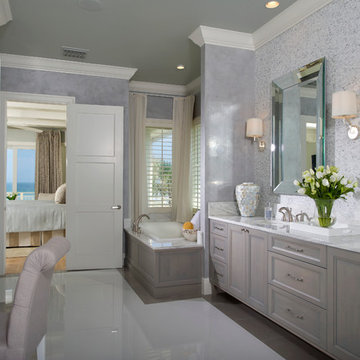
-Cucciaioni
Photo of an expansive nautical ensuite bathroom in Orlando with a submerged sink, recessed-panel cabinets, grey cabinets, a built-in bath, grey tiles, white tiles, mosaic tiles, grey walls, porcelain flooring, marble worktops and white floors.
Photo of an expansive nautical ensuite bathroom in Orlando with a submerged sink, recessed-panel cabinets, grey cabinets, a built-in bath, grey tiles, white tiles, mosaic tiles, grey walls, porcelain flooring, marble worktops and white floors.
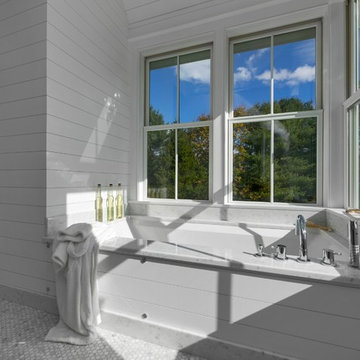
Photographer: Barry A. Hyman
Inspiration for a medium sized contemporary ensuite bathroom in New York with a submerged bath, grey tiles, mosaic tiles, white cabinets, white walls, mosaic tile flooring and marble worktops.
Inspiration for a medium sized contemporary ensuite bathroom in New York with a submerged bath, grey tiles, mosaic tiles, white cabinets, white walls, mosaic tile flooring and marble worktops.
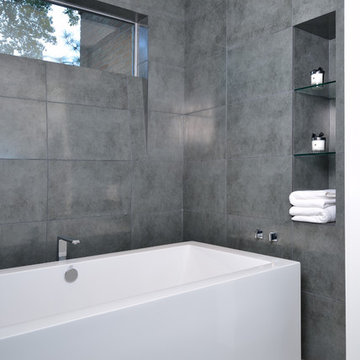
Remodeling and adding on to a classic pristine 1960’s ranch home is a challenging opportunity. Our clients were clear that their own sense of style should take precedence, but also wanted to honor the home’s spirit. Our solution left the original home as intact as possible and created a linear element that serves as a threshold from old to new. The steel “spine” fulfills the owners’ desire for a dynamic contemporary environment, and sets the tone for the addition. The original kidney pool retains its shape inside the new outline of a spacious rectangle. At the owner’s request each space has a “little surprise” or interesting detail.
Photographs by: Miro Dvorscak
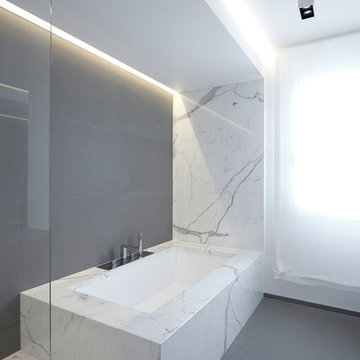
Inspiration for a contemporary grey and white ensuite bathroom in Venice with a built-in bath, stone slabs, grey walls and porcelain flooring.
Grey Bathroom and Cloakroom Ideas and Designs
1

