Grey Bathroom with a Japanese Bath Ideas and Designs
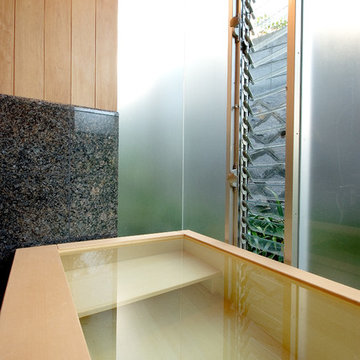
リフォーム後の画像です。
漏水していたため、工場で作成した防水パンを内蔵しています。
腰壁からの天然ヒバは、クリーニングし従来のものを活用しました。
Inspiration for a world-inspired bathroom in Other with a japanese bath.
Inspiration for a world-inspired bathroom in Other with a japanese bath.

Opulent Moroccan style bathroom with bespoke oak vanity, resin white stone sink, resin white stone Japanese soaking bath with wetroom shower, vaulted ceiling with exposed roof trusses, feature LED strip lighting wall lights and pendant lights, nickel accessories and Moroccan splashback tiles.
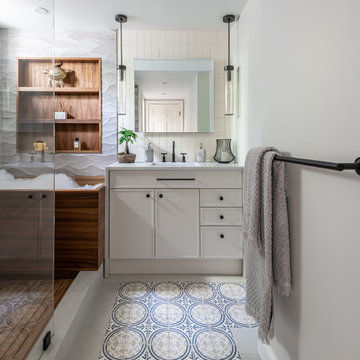
Functional Fix - Kitchen Design by #Meghan in Chevy Chase, DC
Photography by Keith Miller Keiana Photography http://www.gilmerkitchens.com/portfolio-2/#
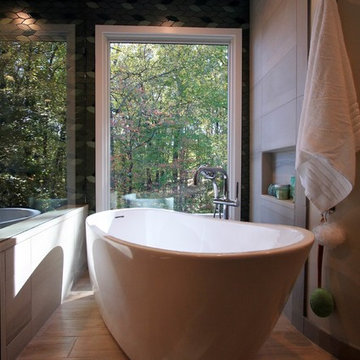
Zen Master Bath
Inspiration for a medium sized world-inspired ensuite bathroom in DC Metro with flat-panel cabinets, light wood cabinets, a japanese bath, a corner shower, a one-piece toilet, green tiles, porcelain tiles, green walls, porcelain flooring, a vessel sink, engineered stone worktops, brown floors and a hinged door.
Inspiration for a medium sized world-inspired ensuite bathroom in DC Metro with flat-panel cabinets, light wood cabinets, a japanese bath, a corner shower, a one-piece toilet, green tiles, porcelain tiles, green walls, porcelain flooring, a vessel sink, engineered stone worktops, brown floors and a hinged door.
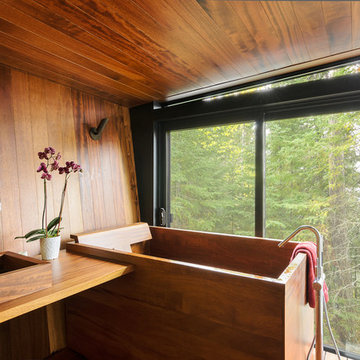
Design ideas for a rustic ensuite bathroom in Minneapolis with a japanese bath, a vessel sink and wooden worktops.
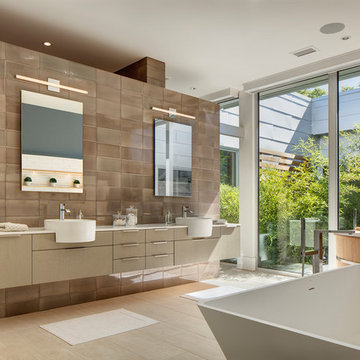
Darris Harris
Design ideas for a large contemporary ensuite bathroom in Chicago with flat-panel cabinets, a japanese bath, ceramic tiles, white walls, porcelain flooring, a vessel sink, engineered stone worktops, beige floors, beige cabinets and brown tiles.
Design ideas for a large contemporary ensuite bathroom in Chicago with flat-panel cabinets, a japanese bath, ceramic tiles, white walls, porcelain flooring, a vessel sink, engineered stone worktops, beige floors, beige cabinets and brown tiles.
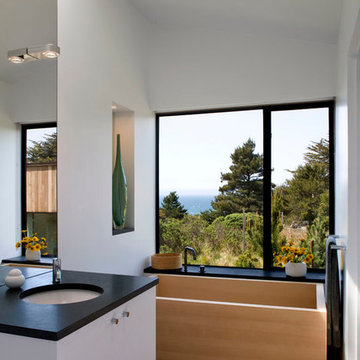
Photo by David Wakely
Design ideas for a contemporary bathroom in San Francisco with a submerged sink, flat-panel cabinets, white cabinets, a japanese bath and white walls.
Design ideas for a contemporary bathroom in San Francisco with a submerged sink, flat-panel cabinets, white cabinets, a japanese bath and white walls.

Contemporary Bathroom Remodel in Seattle, WA
Design ideas for a contemporary ensuite bathroom in Seattle with a hinged door, flat-panel cabinets, grey cabinets, a japanese bath, an alcove shower, wood-effect flooring, a submerged sink, marble worktops, grey floors, grey worktops, a single sink, a floating vanity unit and wallpapered walls.
Design ideas for a contemporary ensuite bathroom in Seattle with a hinged door, flat-panel cabinets, grey cabinets, a japanese bath, an alcove shower, wood-effect flooring, a submerged sink, marble worktops, grey floors, grey worktops, a single sink, a floating vanity unit and wallpapered walls.
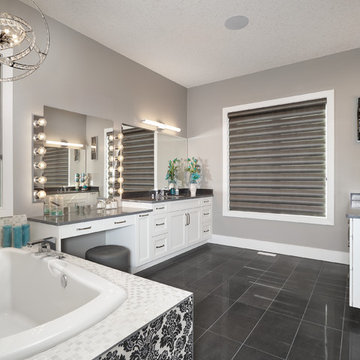
This bathroom is larger than life. Love that there is a separate vanity for him and her. Also beginning to notice the fabulous clocks that are in a few of these spaces. We are so use to our cellphones being our watch, but why not add one to each room, glam up the walls with some time-telling style. Liking the subtle detail of the bevel edge on the larger mirrors on each side by the sinks. Just gives such a large mirror a more elegant touch. The demask pattern on the side of the tub, would would've thought to accent the side of the tub. That is a great way to add some pop without committing to a whole wall or just wanting your personality to shine just a little. Or maybe it was the compromise between the husband and wife on where they were going to place the bold patter. Either way, great styling feature!

Photo of a medium sized world-inspired ensuite bathroom in Other with medium wood cabinets, a japanese bath, a shower/bath combination, medium hardwood flooring, a vessel sink, wooden worktops, flat-panel cabinets and white walls.
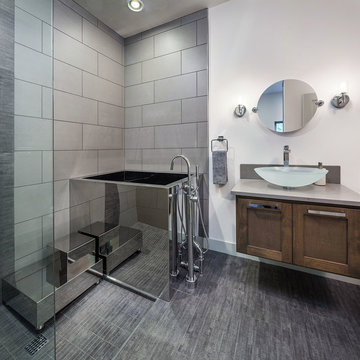
Design ideas for a large contemporary bathroom in Other with shaker cabinets, dark wood cabinets, a japanese bath, a walk-in shower, grey tiles, white walls, a vessel sink, porcelain tiles, porcelain flooring, engineered stone worktops and an open shower.
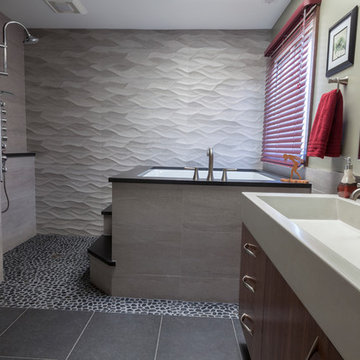
From the mis-matched cabinetry, to the floral wallpaper border, to the hot air balloon accent tiles, the former state of this master bathroom held no relationship to its laid-back bachelor owner. Inspired by his travels, his stays at luxury hotel suites and longing for zen appeal, the homeowner called in designer Rachel Peterson of Simply Baths, Inc. to help him overhaul the room. Removing walls to open up the space and adding a calming neutral grey palette left the space uninterrupted, modern and fresh. To make better use of this 9x9 bathroom, the walk-in shower and Japanese soaking tub share the same space & create the perfect opportunity for a textured, tiled accent wall. Meanwhile, the custom concrete sink offers just the right amount of industrial edge. The end result is a better compliment to the homeowner and his lifestyle & gives the term "man cave" a whole new meaning.
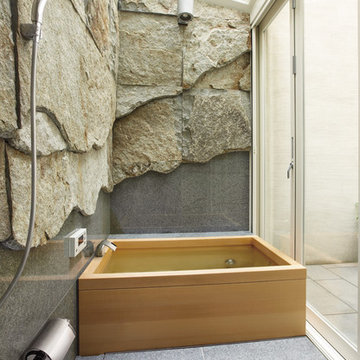
EDDIES ツーバルブデッキ混合栓
品番:K7590-13
EDDIES サーモシャワー混合栓
品番:SK2890-13
This is an example of a contemporary bathroom in Osaka with grey tiles, multi-coloured walls and a japanese bath.
This is an example of a contemporary bathroom in Osaka with grey tiles, multi-coloured walls and a japanese bath.
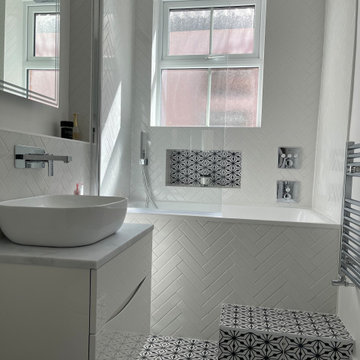
We wanted to take away the narrow, long feel of this bathroom and brighten it up. We moved the bath to the end of the room and used this beautiful herringbone tile to add detail and warmth.
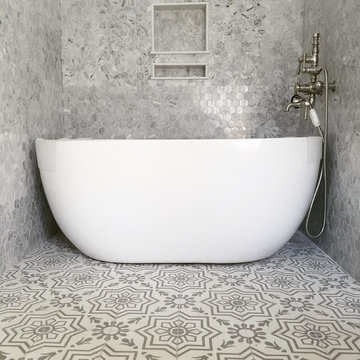
Photo of a small bohemian ensuite bathroom in Boston with recessed-panel cabinets, grey cabinets, a japanese bath, a shower/bath combination, a two-piece toilet, grey tiles, stone tiles, grey walls, cement flooring, a submerged sink, engineered stone worktops, grey floors and a shower curtain.
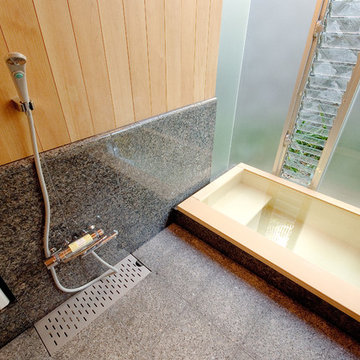
リフォーム後の画像です。
漏水していたため、工場で作成した防水パンを内蔵しています。
腰壁からの天然ヒバは、クリーニングし従来のものを活用しました。
This is an example of a world-inspired bathroom in Other with a japanese bath.
This is an example of a world-inspired bathroom in Other with a japanese bath.

Xtreme Renovations, LLC has completed another amazing Master Bathroom Renovation for our repeat clients in Lakewood Forest/NW Harris County.
This Project required transforming a 1970’s Constructed Roman Themed Master Bathroom to a Modern State-of-the-Art Master Asian-inspired Bathroom retreat with many Upgrades.
The demolition of the existing Master Bathroom required removing all existing floor and shower Tile, all Vanities, Closest shelving, existing Sky Light above a large Roman Jacuzzi Tub, all drywall throughout the existing Master Bath, shower enclosure, Columns, Double Entry Doors and Medicine Cabinets.
The Construction Phase of this Transformation included enlarging the Shower, installing new Glass Block in Shower Area, adding Polished Quartz Shower Seating, Shower Trim at the Shower entry and around the Shower enclosure, Shower Niche and Rain Shower Head. Seamless Glass Shower Door was included in the Upgrade.
New Drywall was installed throughout the Master Bathroom with major Plumbing upgrades including the installation of Tank Less Water Heater which is controlled by Blue Tooth Technology. The installation of a stainless Japanese Soaking Tub is a unique Feature our Clients desired and added to the ‘Wow Factor’ of this Project.
New Floor Tile was installed in the Master Bathroom, Master Closets and Water Closet (W/C). Pebble Stone on Shower Floor and around the Japanese Tub added to the Theme our clients required to create an Inviting and Relaxing Space.
Custom Built Vanity Cabinetry with Towers, all with European Door Hinges, Soft Closing Doors and Drawers. The finish was stained and frosted glass doors inserts were added to add a Touch of Class. In the Master Closets, Custom Built Cabinetry and Shelving were added to increase space and functionality. The Closet Cabinetry and shelving was Painted for a clean look.
New lighting was installed throughout the space. LED Lighting on dimmers with Décor electrical Switches and outlets were included in the Project. Lighted Medicine Cabinets and Accent Lighting for the Japanese Tub completed this Amazing Renovation that clients desired and Xtreme Renovations, LLC delivered.
Extensive Drywall work and Painting completed the Project. New sliding entry Doors to the Master Bathroom were added.
From Design Concept to Completion, Xtreme Renovations, LLC and our Team of Professionals deliver the highest quality of craftsmanship and attention to details. Our “in-house” Design Team, attention to keeping your home as clean as possible throughout the Renovation Process and friendliness of the Xtreme Team set us apart from others. Contact Xtreme Renovations, LLC for your Renovation needs. At Xtreme Renovations, LLC, “It’s All In The Details”.
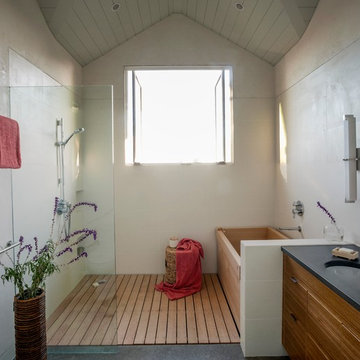
Large classic ensuite bathroom in San Francisco with a submerged sink, flat-panel cabinets, medium wood cabinets, soapstone worktops, a japanese bath, a built-in shower, beige tiles, beige walls and light hardwood flooring.
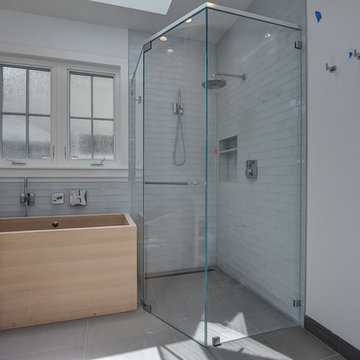
Beyond Virtual Tours
Small farmhouse ensuite bathroom in San Francisco with open cabinets, white cabinets, a japanese bath, a corner shower, grey tiles, mosaic tiles, white walls, porcelain flooring, a submerged sink, engineered stone worktops, black floors and white worktops.
Small farmhouse ensuite bathroom in San Francisco with open cabinets, white cabinets, a japanese bath, a corner shower, grey tiles, mosaic tiles, white walls, porcelain flooring, a submerged sink, engineered stone worktops, black floors and white worktops.
Grey Bathroom with a Japanese Bath Ideas and Designs
4


 Shelves and shelving units, like ladder shelves, will give you extra space without taking up too much floor space. Also look for wire, wicker or fabric baskets, large and small, to store items under or next to the sink, or even on the wall.
Shelves and shelving units, like ladder shelves, will give you extra space without taking up too much floor space. Also look for wire, wicker or fabric baskets, large and small, to store items under or next to the sink, or even on the wall.  The sink, the mirror, shower and/or bath are the places where you might want the clearest and strongest light. You can use these if you want it to be bright and clear. Otherwise, you might want to look at some soft, ambient lighting in the form of chandeliers, short pendants or wall lamps. You could use accent lighting around your bath in the form to create a tranquil, spa feel, as well.
The sink, the mirror, shower and/or bath are the places where you might want the clearest and strongest light. You can use these if you want it to be bright and clear. Otherwise, you might want to look at some soft, ambient lighting in the form of chandeliers, short pendants or wall lamps. You could use accent lighting around your bath in the form to create a tranquil, spa feel, as well. 