Grey Cloakroom with Brown Worktops Ideas and Designs
Refine by:
Budget
Sort by:Popular Today
1 - 20 of 173 photos
Item 1 of 3

Diseño interior de cuarto de baño para invitados en gris y blanco y madera, con ventana con estore de lino. Suelo y pared principal realizado en placas de cerámica, imitación mármol, de Laminam en color Orobico Grigio. Mueble para lavabo realizado por una balda ancha acabado en madera de roble. Grifería de pared. Espejo redondo con marco fino de madera de roble. Interruptores y bases de enchufe Gira Esprit de linóleo y multiplex. Proyecto de decoración en reforma integral de vivienda: Sube Interiorismo, Bilbao.
Fotografía Erlantz Biderbost

When the house was purchased, someone had lowered the ceiling with gyp board. We re-designed it with a coffer that looked original to the house. The antique stand for the vessel sink was sourced from an antique store in Berkeley CA. The flooring was replaced with traditional 1" hex tile.

Photography by Eduard Hueber / archphoto
North and south exposures in this 3000 square foot loft in Tribeca allowed us to line the south facing wall with two guest bedrooms and a 900 sf master suite. The trapezoid shaped plan creates an exaggerated perspective as one looks through the main living space space to the kitchen. The ceilings and columns are stripped to bring the industrial space back to its most elemental state. The blackened steel canopy and blackened steel doors were designed to complement the raw wood and wrought iron columns of the stripped space. Salvaged materials such as reclaimed barn wood for the counters and reclaimed marble slabs in the master bathroom were used to enhance the industrial feel of the space.
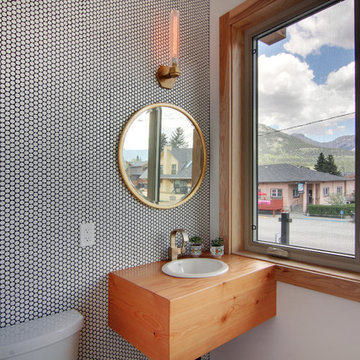
Location: Canmore, AB, Canada
Formal duplex in the heart of downtown Canmore, Alberta. Georgian proportions and Modernist style with an amazing rooftop garden and winter house. Walled front yard and detached garage.
russell and russell design studios
Charlton Media Company

Floating Rift Sawn White Oak Vanity
Inspiration for an industrial cloakroom in Austin with open cabinets, light wood cabinets, a one-piece toilet, white tiles, grey walls, concrete flooring, a vessel sink, wooden worktops, brown worktops and grey floors.
Inspiration for an industrial cloakroom in Austin with open cabinets, light wood cabinets, a one-piece toilet, white tiles, grey walls, concrete flooring, a vessel sink, wooden worktops, brown worktops and grey floors.

Small powder room in our Roslyn Heights Ranch full-home makeover.
Design ideas for a small traditional cloakroom in New York with medium wood cabinets, a wall mounted toilet, blue tiles, ceramic tiles, grey walls, light hardwood flooring, a vessel sink, engineered stone worktops, brown worktops, a floating vanity unit and beaded cabinets.
Design ideas for a small traditional cloakroom in New York with medium wood cabinets, a wall mounted toilet, blue tiles, ceramic tiles, grey walls, light hardwood flooring, a vessel sink, engineered stone worktops, brown worktops, a floating vanity unit and beaded cabinets.
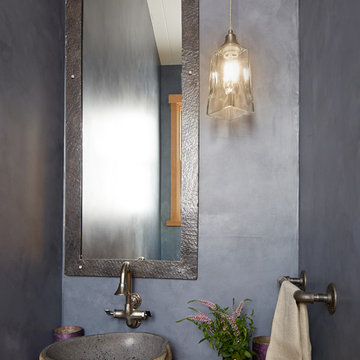
Inspiration for a rustic cloakroom in San Francisco with a vessel sink, wooden worktops, grey walls and brown worktops.
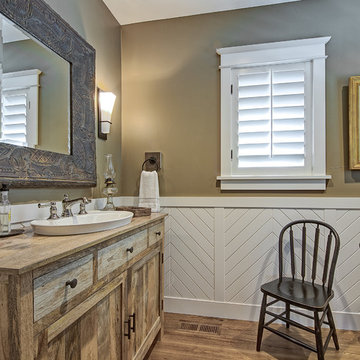
Design ideas for a classic cloakroom in Denver with blue cabinets, brown walls, dark hardwood flooring, a built-in sink, wooden worktops, brown floors and brown worktops.
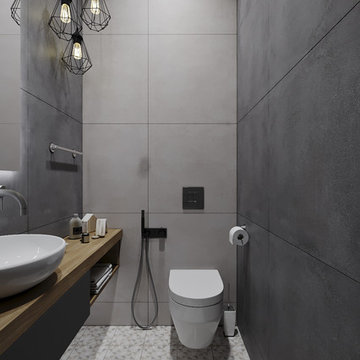
This is an example of a small contemporary cloakroom in Moscow with flat-panel cabinets, grey cabinets, a wall mounted toilet, grey tiles, porcelain tiles, grey walls, porcelain flooring, a vessel sink, wooden worktops, brown floors and brown worktops.
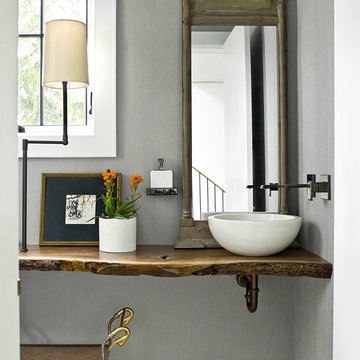
Inspiration for a rural cloakroom in Chicago with grey walls, a vessel sink, wooden worktops, brown floors and brown worktops.
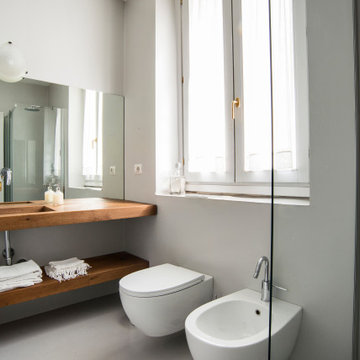
Medium sized contemporary cloakroom in Rome with a two-piece toilet, grey walls, a submerged sink, wooden worktops, grey floors and brown worktops.

The homeowners sought to create a modest, modern, lakeside cottage, nestled into a narrow lot in Tonka Bay. The site inspired a modified shotgun-style floor plan, with rooms laid out in succession from front to back. Simple and authentic materials provide a soft and inviting palette for this modern home. Wood finishes in both warm and soft grey tones complement a combination of clean white walls, blue glass tiles, steel frames, and concrete surfaces. Sustainable strategies were incorporated to provide healthy living and a net-positive-energy-use home. Onsite geothermal, solar panels, battery storage, insulation systems, and triple-pane windows combine to provide independence from frequent power outages and supply excess power to the electrical grid.
Photos by Corey Gaffer

Design ideas for a medium sized contemporary cloakroom in Other with open cabinets, a one-piece toilet, grey walls, vinyl flooring, a vessel sink, wooden worktops, grey floors and brown worktops.

Interior Design by Melisa Clement Designs, Photography by Twist Tours
Inspiration for a scandinavian cloakroom in Austin with flat-panel cabinets, dark wood cabinets, multi-coloured walls, a vessel sink, wooden worktops, multi-coloured floors, brown worktops, white tiles and cement flooring.
Inspiration for a scandinavian cloakroom in Austin with flat-panel cabinets, dark wood cabinets, multi-coloured walls, a vessel sink, wooden worktops, multi-coloured floors, brown worktops, white tiles and cement flooring.
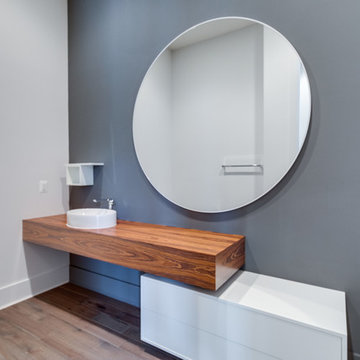
Asta Homes
Great Falls, VA 22066
Traditional cloakroom in DC Metro with flat-panel cabinets, white cabinets, grey walls, dark hardwood flooring, a vessel sink, wooden worktops, grey floors and brown worktops.
Traditional cloakroom in DC Metro with flat-panel cabinets, white cabinets, grey walls, dark hardwood flooring, a vessel sink, wooden worktops, grey floors and brown worktops.
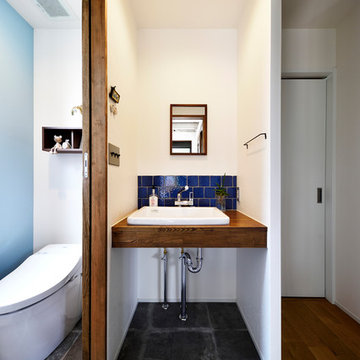
スタイル工房_stylekoubou
Photo of an urban cloakroom with blue tiles, white walls, concrete flooring, a console sink, grey floors, wooden worktops and brown worktops.
Photo of an urban cloakroom with blue tiles, white walls, concrete flooring, a console sink, grey floors, wooden worktops and brown worktops.
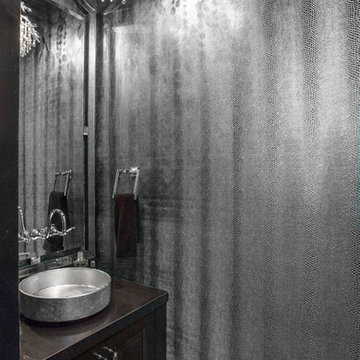
Scot Zimmerman
The Design House
Small contemporary cloakroom in Salt Lake City with raised-panel cabinets, grey walls, dark hardwood flooring, a vessel sink, brown floors and brown worktops.
Small contemporary cloakroom in Salt Lake City with raised-panel cabinets, grey walls, dark hardwood flooring, a vessel sink, brown floors and brown worktops.
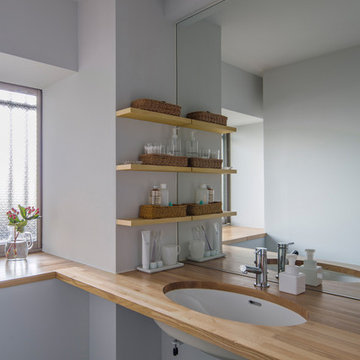
Photo by Keishiro Yamada
Design ideas for a medium sized modern cloakroom in Other with open cabinets, grey walls, wooden worktops, concrete flooring, grey floors and brown worktops.
Design ideas for a medium sized modern cloakroom in Other with open cabinets, grey walls, wooden worktops, concrete flooring, grey floors and brown worktops.
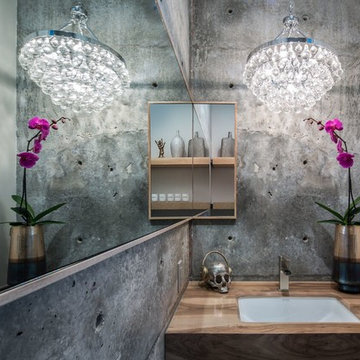
Design ideas for an industrial cloakroom in Santa Barbara with grey walls, a submerged sink, wooden worktops and brown worktops.
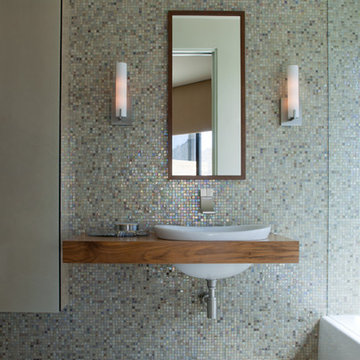
Services provided by Wendy; concept collaboration, original custom design of; furniture, area rugs, mosaic floors, doors, elevator interiors, cabinetry,
finish selection; paint ,flooring,stone, tile, cabinetry, counters, lighting fixtures, plumbing fixtures,and hardware. Selection of upholstery,furniture indoor and outdoor.
Photo credit: Pat Kofahl
Grey Cloakroom with Brown Worktops Ideas and Designs
1