Grey Cloakroom with Shaker Cabinets Ideas and Designs
Refine by:
Budget
Sort by:Popular Today
1 - 20 of 344 photos
Item 1 of 3

Main powder room with metallic glass tile feature wall, vessel sink, floating vanity and thick quartz countertops.
Inspiration for a large coastal cloakroom in Denver with shaker cabinets, grey cabinets, blue tiles, glass sheet walls, grey walls, light hardwood flooring, a vessel sink, engineered stone worktops, white worktops and a floating vanity unit.
Inspiration for a large coastal cloakroom in Denver with shaker cabinets, grey cabinets, blue tiles, glass sheet walls, grey walls, light hardwood flooring, a vessel sink, engineered stone worktops, white worktops and a floating vanity unit.

Who doesn’t love a jewel box powder room? The beautifully appointed space features wainscot, a custom metallic ceiling, and custom vanity with marble floors. Wallpaper by Nina Campbell for Osborne & Little.

This bathroom had lacked storage with a pedestal sink. The yellow walls and dark tiled floors made the space feel dated and old. We updated the bathroom with light bright light blue paint, rich blue vanity cabinet, and black and white Design Evo flooring. With a smaller mirror, we are able to add in a light above the vanity. This helped the space feel bigger and updated with the fixtures and cabinet.

Use this space to freshen up, this powder room is clean and modern with a mosaic backing
Small traditional cloakroom in Seattle with shaker cabinets, white cabinets, a two-piece toilet, white tiles, mosaic tiles, grey walls, dark hardwood flooring, a submerged sink, granite worktops and grey worktops.
Small traditional cloakroom in Seattle with shaker cabinets, white cabinets, a two-piece toilet, white tiles, mosaic tiles, grey walls, dark hardwood flooring, a submerged sink, granite worktops and grey worktops.
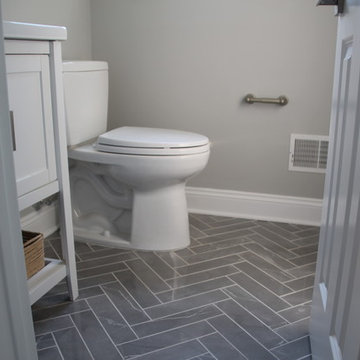
Design ideas for a small traditional cloakroom in New York with shaker cabinets, white cabinets, a two-piece toilet, grey walls, marble flooring, a submerged sink, engineered stone worktops and grey floors.

Deep, rich green adds drama as well as the black honed granite surface. Arch mirror repeats design element throughout the home. Savoy House black sconces and matte black hardware.
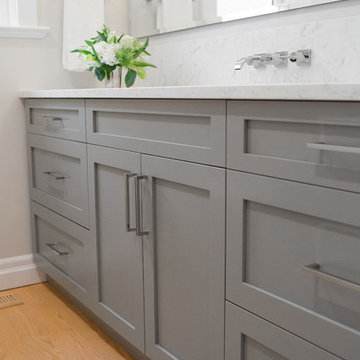
Kia Porter Photography
Design ideas for a small classic cloakroom in Vancouver with shaker cabinets, grey cabinets, grey walls, light hardwood flooring, a submerged sink and engineered stone worktops.
Design ideas for a small classic cloakroom in Vancouver with shaker cabinets, grey cabinets, grey walls, light hardwood flooring, a submerged sink and engineered stone worktops.

Gray walls, and charcoal cabinetry are the neutrals in this nautical inspired powder room.
Photographer: Jeff Garland
This is an example of a small nautical cloakroom in Detroit with shaker cabinets, grey cabinets, a two-piece toilet, grey walls, porcelain flooring, a submerged sink and engineered stone worktops.
This is an example of a small nautical cloakroom in Detroit with shaker cabinets, grey cabinets, a two-piece toilet, grey walls, porcelain flooring, a submerged sink and engineered stone worktops.

This beautiful showcase home offers a blend of crisp, uncomplicated modern lines and a touch of farmhouse architectural details. The 5,100 square feet single level home with 5 bedrooms, 3 ½ baths with a large vaulted bonus room over the garage is delightfully welcoming.
For more photos of this project visit our website: https://wendyobrienid.com.

Modern Powder room with floating custom vanity and 3" skirt custom black countertop.
This is an example of a small contemporary cloakroom in Toronto with shaker cabinets, white cabinets, a one-piece toilet, multi-coloured tiles, porcelain tiles, white walls, porcelain flooring, a submerged sink, quartz worktops, multi-coloured floors, black worktops and a floating vanity unit.
This is an example of a small contemporary cloakroom in Toronto with shaker cabinets, white cabinets, a one-piece toilet, multi-coloured tiles, porcelain tiles, white walls, porcelain flooring, a submerged sink, quartz worktops, multi-coloured floors, black worktops and a floating vanity unit.
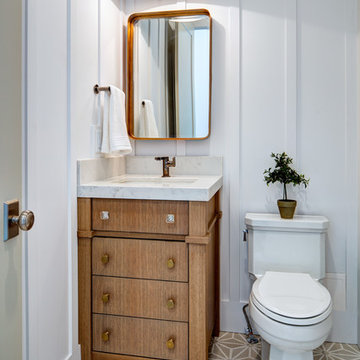
The cutest powder bath with cement tile flooring and white board and batten walls. Gold accents on the lighting, mirror and some cabinet hardware, while the Kohler faucet and towel ring are a beautiful titanium finish.
Interior Designer: Simons Design Studio
Builder: Magleby Construction
Photography: Alan Blakely Photography
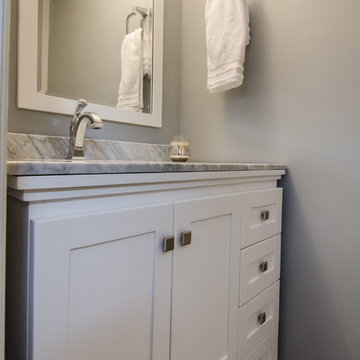
Ahmed Rizvi - Photo Credit
Design ideas for a small classic cloakroom in DC Metro with a submerged sink, shaker cabinets, a two-piece toilet, grey tiles, grey walls and porcelain flooring.
Design ideas for a small classic cloakroom in DC Metro with a submerged sink, shaker cabinets, a two-piece toilet, grey tiles, grey walls and porcelain flooring.
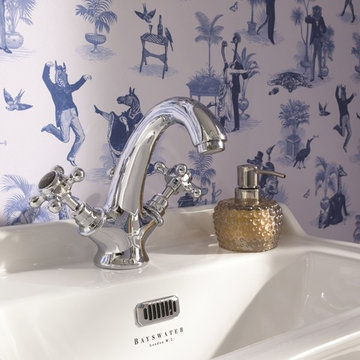
Bayswater W2 x Divine Savages
Safari Soirée Wallpaper
Bayswater Cloakroom Basin & Stand
Photo of a small bohemian cloakroom in Essex with shaker cabinets, blue walls, a wall-mounted sink and brown floors.
Photo of a small bohemian cloakroom in Essex with shaker cabinets, blue walls, a wall-mounted sink and brown floors.
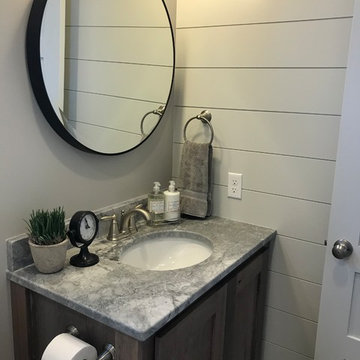
This is an example of a small classic cloakroom in Other with shaker cabinets, dark wood cabinets, grey walls, a submerged sink, marble worktops and grey worktops.
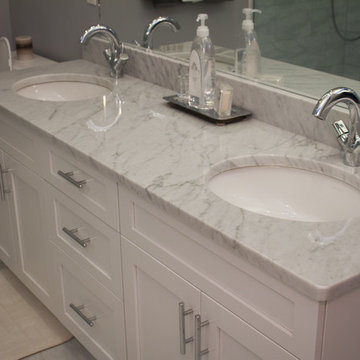
Eddie Pires Photography
Design ideas for a medium sized contemporary cloakroom in Manchester with shaker cabinets, white cabinets, grey walls, a submerged sink and quartz worktops.
Design ideas for a medium sized contemporary cloakroom in Manchester with shaker cabinets, white cabinets, grey walls, a submerged sink and quartz worktops.

Inspiration for a medium sized contemporary cloakroom in Vancouver with shaker cabinets, beige cabinets, a one-piece toilet, grey tiles, mosaic tiles, light hardwood flooring, a vessel sink, granite worktops, beige floors, beige worktops and a freestanding vanity unit.
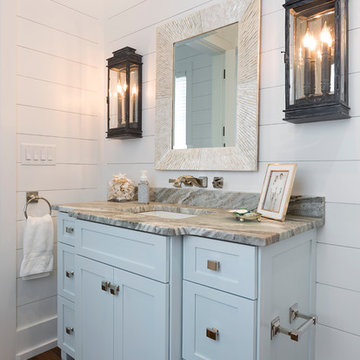
Photo of a medium sized coastal cloakroom in Charleston with shaker cabinets, blue cabinets, white walls, medium hardwood flooring, a submerged sink, marble worktops, brown floors and grey worktops.

Inspiro 8 Studio
Inspiration for a small farmhouse cloakroom in Other with shaker cabinets, medium wood cabinets, a one-piece toilet, blue walls, a vessel sink, wooden worktops, brown floors, medium hardwood flooring and brown worktops.
Inspiration for a small farmhouse cloakroom in Other with shaker cabinets, medium wood cabinets, a one-piece toilet, blue walls, a vessel sink, wooden worktops, brown floors, medium hardwood flooring and brown worktops.
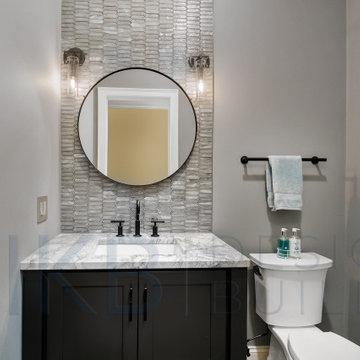
This is an example of a small classic cloakroom in Providence with shaker cabinets, black cabinets, quartz worktops, white worktops and a built in vanity unit.

Small classic cloakroom in Seattle with shaker cabinets, black cabinets, a two-piece toilet, white tiles, stone slabs, white walls, light hardwood flooring, a submerged sink, engineered stone worktops, brown floors, white worktops, a built in vanity unit and wallpapered walls.
Grey Cloakroom with Shaker Cabinets Ideas and Designs
1