Grey Cloakroom with Slate Flooring Ideas and Designs

The homeowners sought to create a modest, modern, lakeside cottage, nestled into a narrow lot in Tonka Bay. The site inspired a modified shotgun-style floor plan, with rooms laid out in succession from front to back. Simple and authentic materials provide a soft and inviting palette for this modern home. Wood finishes in both warm and soft grey tones complement a combination of clean white walls, blue glass tiles, steel frames, and concrete surfaces. Sustainable strategies were incorporated to provide healthy living and a net-positive-energy-use home. Onsite geothermal, solar panels, battery storage, insulation systems, and triple-pane windows combine to provide independence from frequent power outages and supply excess power to the electrical grid.
Photos by Corey Gaffer

This is an example of a small world-inspired cloakroom in Boston with flat-panel cabinets, dark wood cabinets, a one-piece toilet, grey walls, slate flooring, a vessel sink, limestone worktops, grey floors and grey worktops.
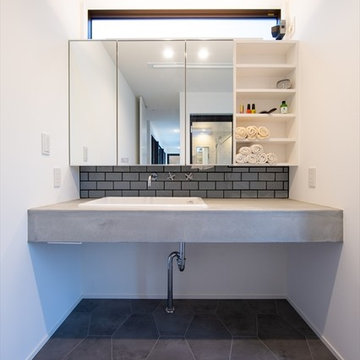
Photo of a medium sized retro cloakroom in Other with open cabinets, white cabinets, grey tiles, slate flooring, concrete worktops, grey floors, grey worktops, white walls and a vessel sink.
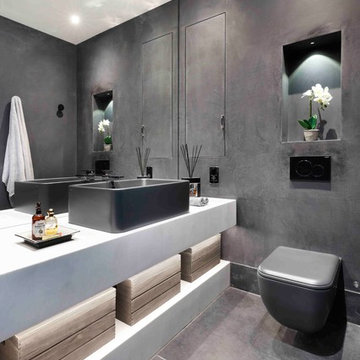
Contemporary cloakroom in London with black walls, slate flooring, black floors, open cabinets, yellow cabinets, a wall mounted toilet, a vessel sink and white worktops.

A jewel box of a powder room with board and batten wainscotting, floral wallpaper, and herringbone slate floors paired with brass and black accents and warm wood vanity.
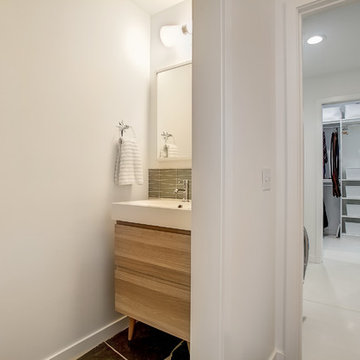
Design ideas for a medium sized midcentury cloakroom in Grand Rapids with flat-panel cabinets, light wood cabinets, white walls, slate flooring, an integrated sink, quartz worktops and grey floors.

Small classic cloakroom in New York with recessed-panel cabinets, grey cabinets, multi-coloured walls, slate flooring, a submerged sink, engineered stone worktops, grey floors, white worktops and a freestanding vanity unit.
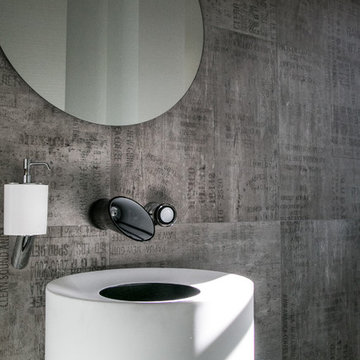
This house was a new construction and we met with the clients from the beginning of the project. We planned and selected the materials for their home including tiles (all the main floors, bathroom floors, shower walls, & kitchen), fixtures, kitchen, baths, interior doors, main door, furniture for the living room area, area rug, accessories (vases inside and outside).
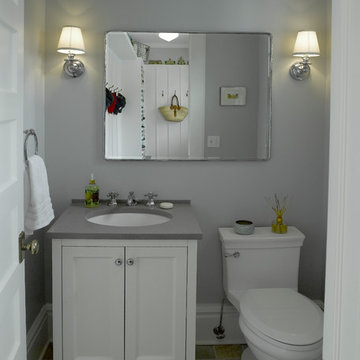
Small traditional cloakroom in New York with flat-panel cabinets, white cabinets, a one-piece toilet, grey tiles, grey walls, slate flooring, a submerged sink and engineered stone worktops.
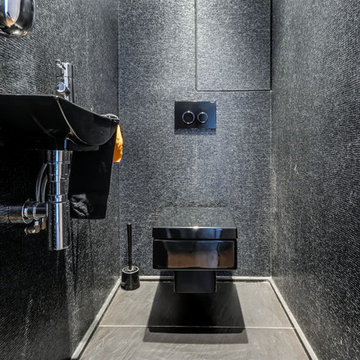
meero
Inspiration for a large contemporary cloakroom in Paris with a wall mounted toilet, grey walls, a wall-mounted sink and slate flooring.
Inspiration for a large contemporary cloakroom in Paris with a wall mounted toilet, grey walls, a wall-mounted sink and slate flooring.
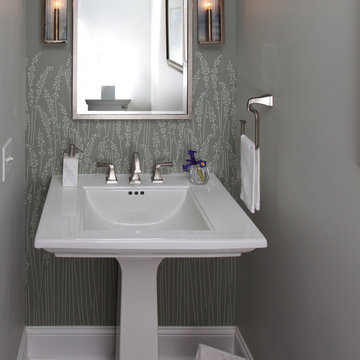
Photo of a small classic cloakroom in Raleigh with a two-piece toilet, grey walls, slate flooring, a pedestal sink, solid surface worktops and grey floors.

Martha O'Hara Interiors, Interior Design & Photo Styling | Roberts Wygal, Builder | Troy Thies, Photography | Please Note: All “related,” “similar,” and “sponsored” products tagged or listed by Houzz are not actual products pictured. They have not been approved by Martha O’Hara Interiors nor any of the professionals credited. For info about our work: design@oharainteriors.com

Photo of a medium sized traditional cloakroom in Grand Rapids with flat-panel cabinets, medium wood cabinets, grey walls, a submerged sink, multi-coloured floors, a two-piece toilet, slate flooring, white worktops, a freestanding vanity unit and wallpapered walls.
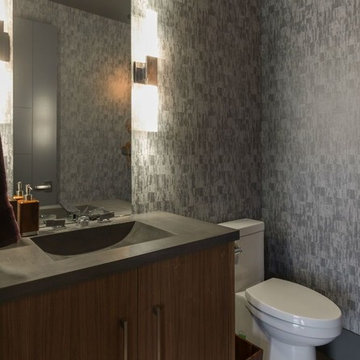
This is an example of a medium sized contemporary cloakroom in Calgary with flat-panel cabinets, brown cabinets, a two-piece toilet, grey tiles, grey walls, slate flooring, a trough sink, quartz worktops, grey floors and grey worktops.
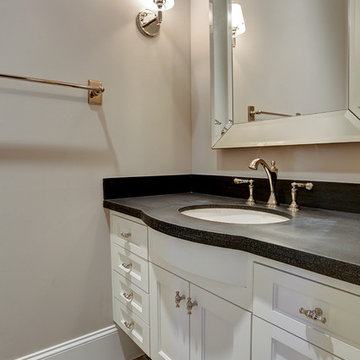
Design ideas for a medium sized classic cloakroom in Houston with shaker cabinets, white cabinets, beige walls, slate flooring, a submerged sink, soapstone worktops, beige floors and grey worktops.
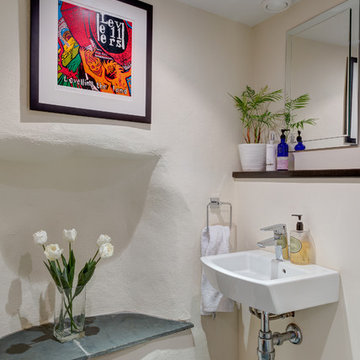
A wonderful little room with a niche believe to have been the original site of a built-in bread-oven. Photo Styling Jan Cadle, Colin Cadle Photography
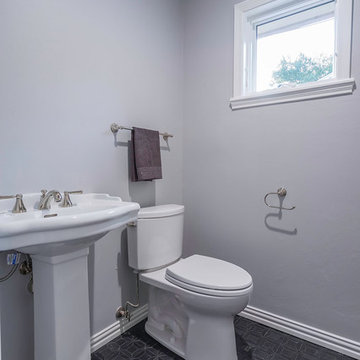
Design ideas for a small modern cloakroom in Houston with a two-piece toilet, grey walls, slate flooring, a pedestal sink and black floors.
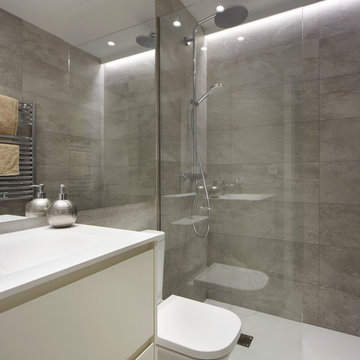
Proyecto integral llevado a cabo por el equipo de Kökdeco - Cocina & Baño
Inspiration for a small modern cloakroom in Other with open cabinets, white cabinets, grey tiles, grey walls, slate flooring, quartz worktops and grey floors.
Inspiration for a small modern cloakroom in Other with open cabinets, white cabinets, grey tiles, grey walls, slate flooring, quartz worktops and grey floors.
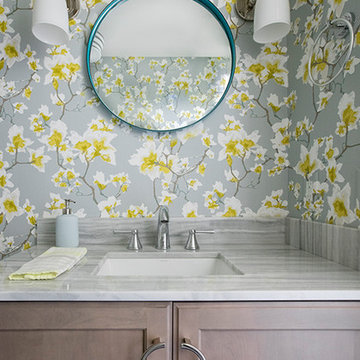
Photography by Sarah Winchester
Photo of a small traditional cloakroom in Boston with shaker cabinets, brown cabinets, a two-piece toilet, multi-coloured tiles, multi-coloured walls, slate flooring, a submerged sink, granite worktops and grey floors.
Photo of a small traditional cloakroom in Boston with shaker cabinets, brown cabinets, a two-piece toilet, multi-coloured tiles, multi-coloured walls, slate flooring, a submerged sink, granite worktops and grey floors.
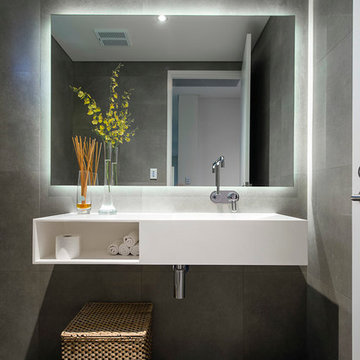
D Max
Inspiration for a large contemporary cloakroom in Perth with a wall-mounted sink, white cabinets, solid surface worktops, a one-piece toilet, grey tiles, slate flooring, grey walls and open cabinets.
Inspiration for a large contemporary cloakroom in Perth with a wall-mounted sink, white cabinets, solid surface worktops, a one-piece toilet, grey tiles, slate flooring, grey walls and open cabinets.
Grey Cloakroom with Slate Flooring Ideas and Designs
1