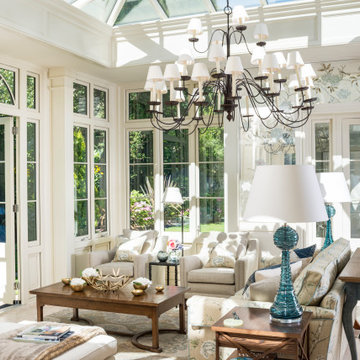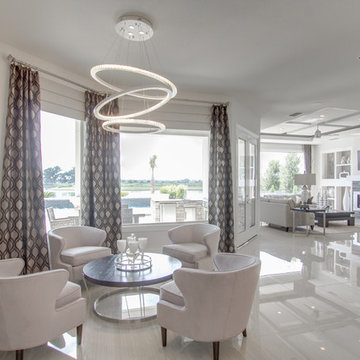Grey Conservatory Ideas and Designs
Refine by:
Budget
Sort by:Popular Today
1 - 20 of 6,464 photos
Item 1 of 3

Sunroom with casement windows and different shades of grey furniture.
Photo of a large country conservatory in New York with a standard ceiling, grey floors and dark hardwood flooring.
Photo of a large country conservatory in New York with a standard ceiling, grey floors and dark hardwood flooring.

Inspiration for a large country conservatory in Boston with porcelain flooring, a metal fireplace surround, a standard ceiling, grey floors, a wood burning stove and feature lighting.

Design ideas for a large contemporary conservatory in New York with slate flooring, no fireplace, a standard ceiling and grey floors.
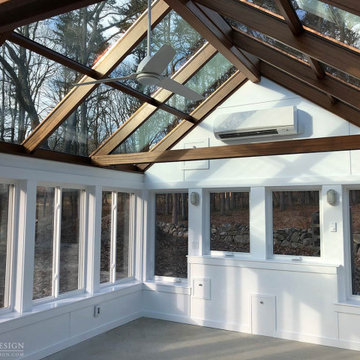
Situated on the picturesque Maine coast, this contemporary greenhouse crafted by Sunspace Design offers a year-round haven for our plant-loving clients. With its clean lines and functional design, this growing space serves as both a productive environment and a tranquil retreat for the homeowners.
The greenhouse's generous footprint provides ample room for growing a diverse range of plants, from delicate seedlings to mature specimens. Durable concrete floors ensure a practical workspace while operable windows along every wall offer customizable airflow for optimal plant health. Sunspace Design's signature blend of beauty and function is evident in the rich mahogany framing and insulated glass roof, flooding the space with natural light while ensuring top thermal performance.
Engineered for year-round use, this greenhouse features built-in ventilation and airflow fans to maintain a comfortable and productive interior climate even during the extremes of a Maine winter or summer. For the owners, this space isn't just a glorified workroom, but has become a verdant extension of their home—a place where the stresses of daily life melt away amidst the vibrant greenery.

The spacious sunroom is a serene retreat with its panoramic views of the rural landscape through walls of Marvin windows. A striking brick herringbone pattern floor adds timeless charm, while a see-through gas fireplace creates a cozy focal point, perfect for all seasons. Above the mantel, a black-painted beadboard feature wall adds depth and character, enhancing the room's inviting ambiance. With its seamless blend of rustic and contemporary elements, this sunroom is a tranquil haven for relaxation and contemplation.
Martin Bros. Contracting, Inc., General Contractor; Helman Sechrist Architecture, Architect; JJ Osterloo Design, Designer; Photography by Marie Kinney.

Coastal conservatory in Minneapolis with light hardwood flooring, a standard fireplace, a stone fireplace surround, a standard ceiling and a chimney breast.

Дополнительное спальное место на балконе. Полки, H&M Home. Кресло, BoBox.
Inspiration for a small contemporary conservatory in Saint Petersburg with a feature wall.
Inspiration for a small contemporary conservatory in Saint Petersburg with a feature wall.

Интерьер-исследование для семьи молодого архитектора.
При создании данного проекта я исследовала современные отечественные тенденции в проектировании пространства для молодых семей. Для меня важно было ответить на вопросы: Каковы современные условия для жизни молодой семьи? Как мы, молодые родители со всеми нашими планами, амбициями, надеждами, хотим жить? Какие новые требования выдвигаем к пространству? Что для нас становится доминирующим, а что - вторичным? Проведя свое собственное исследование я поняла, что сегодня на первом месте - возможность собираться всей семьей. Эта ценность - важная составляющая современности. Брак, дети - все чаще это выбор не экономический, не социальный, а личный, осознанный. Таким образом и возможность находиться рядом с близкими людьми, делить вместе пространство - актуальная потребность, а не теоретическая истина.В отличие от периода острого дефицита квадратных метров, когда каждому было особенно важно выделить свой, пусть маленький уголок, сегодня мы можем расширить свои потребности и не дробить помещение квартиры, дома, на клетушки, а создавать центр дома, общую территорию, от которого строится вся планировка.Такое центрирование разворачивает перед нами гостиную, кухня превращается в столовую и даже коридор - пространство для хранения семейных ценностей. В моем случае это предметы живописи, отражение музыкальных и литературных вкусов семьи.
Такие функции как детские игры, отдых родителей, развитие и увлечение каждого становятся не только частным делом, но и общим для всех. В общей гостиной есть место для совместных и параллельных занятий. Можно готовить ужин и присматривать за ребенком, а можно вместе посмотреть кино, можно посидеть в уютном свете камина, рассказывая уютные истории, а можно вместе провести вечер каждый за своим любимым чтением - найдется место для всего.Что естественно, такая схема работает только при условии достаточного личного пространства для каждого, когда в первую очередь выполняется потребность в своем индивидуальном месте, времени, признании членов семьи как самостоятельной единицы.Важная деталь интерьера - диван трансформер. Благодаря которому пространство становится мобильным. Если диван располагается напротив телеэкрана, то в гостиной появляется место для семейных посиделок. Развернутый на 180 градусов диван открывает пространство для времяпрепровождения с гостями, совместных игр с детьми.
У каждого обитателя квартиры не просто есть место. Лозунг современности - своя комната - возможность для самовыражения. В детской предусмотрены место для творчества, приоритет отдается возможности смены пространства под меняющиеся интересы ребенка. Можно подвесить или снять шотер для игр, а можно устроиться в уютном кресле за чтением. Это плоскости для расположения картинок и постеров, всевозможные домики и шалаши, достаточное хранение, позволяющее сочетать множество интересов и конечно практичные покрытия и мебель, которые пне создают из шалостей малыша дыру семейного бюджета.В комнате родителей - место для хобби (растеневодства, живописи), работы Free-lance и пространство для двоих взрослых.
Таким образом современный дом выстраивается как индивидуальные пространства объединенные общей зоной. В этом на первый взгляд мало нового, если смотреть на теорию о том, как должен выглядеть бытовой комфорт. Но если смотреть на мое исследование в срезе социальных и экономических изменений, происходящих в жилье и семьях сегодня, мои выводы дают повод для оптимизма и надежду на существенную гуманизацию среды.

Photo of a medium sized classic conservatory in DC Metro with feature lighting.

Inspiration for a large country conservatory in Louisville with vinyl flooring, a wood burning stove, a stacked stone fireplace surround and brown floors.
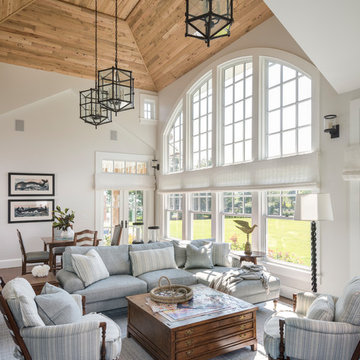
Nautical conservatory in Boston with no fireplace, a standard ceiling and feature lighting.

Schuco AWS75 Thermally-Broken Aluminum Windows
Schuco ASS70 Thermally-Broken Aluminum Lift-slide Doors
Inspiration for a contemporary conservatory in Grand Rapids with light hardwood flooring, no fireplace, a standard ceiling and feature lighting.
Inspiration for a contemporary conservatory in Grand Rapids with light hardwood flooring, no fireplace, a standard ceiling and feature lighting.

John Bishop
Design ideas for a country conservatory in Austin with a standard ceiling, beige floors, a two-sided fireplace and a chimney breast.
Design ideas for a country conservatory in Austin with a standard ceiling, beige floors, a two-sided fireplace and a chimney breast.

Faith Photos by Gail
Inspiration for a classic conservatory in Other with medium hardwood flooring, a two-sided fireplace, a stone fireplace surround and brown floors.
Inspiration for a classic conservatory in Other with medium hardwood flooring, a two-sided fireplace, a stone fireplace surround and brown floors.
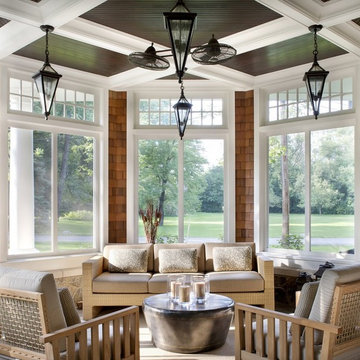
VHT Studios
Photo of a traditional conservatory in Chicago with a standard ceiling and feature lighting.
Photo of a traditional conservatory in Chicago with a standard ceiling and feature lighting.
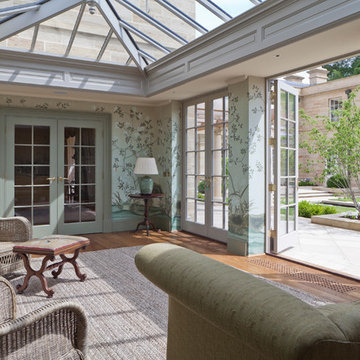
Two classic orangeries provide valuable dining and living space in this renovation project. This pair of orangeries face each other across a beautifully manicured garden and rhyll. One provides a dining room and the other a place for relaxing and reflection. Both form a link to other rooms in the home.
Underfloor heating through grilles provides a space-saving alternative to conventional heating.
Vale Paint Colour- Caribous Coat
Size- 7.4M X 4.2M (each)
Grey Conservatory Ideas and Designs
1


