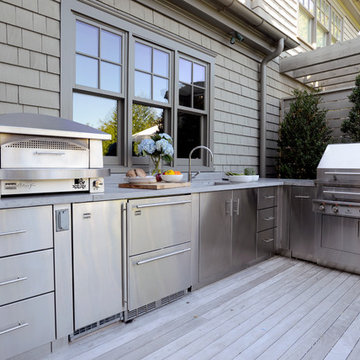Grey Garden and Outdoor Space with an Outdoor Kitchen Ideas and Designs
Refine by:
Budget
Sort by:Popular Today
1 - 20 of 3,469 photos
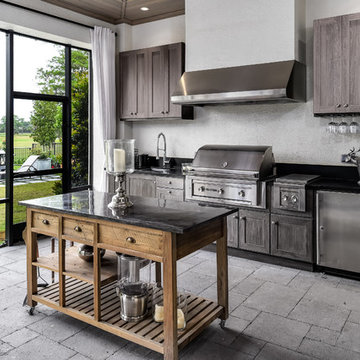
Large traditional back patio in Miami with an outdoor kitchen, concrete paving and a roof extension.
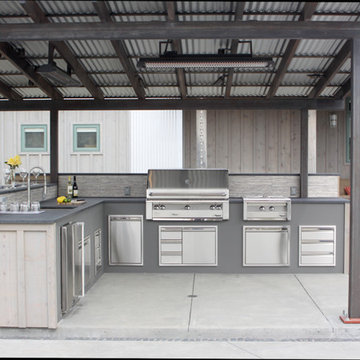
Beautifully unique outdoor kitchen on the Eastside of Sonoma.
Outdoor Kitchen includes:
+ LX2 Series 42 inch Built-in Alfresco Grill w/ Rotisserie and Infrared SearZone.
+ Alfresco VersaPower Cooker
+ 24 inch Built-in Marvel Outdoor Refrigerator
+ Twin Eagles Tall Trash Drawer
+ Twin Eagles 30 inch Triple Drawer and Door Combo
+ Twin Eagles 24 inch Single Access Door
+ Twin Eagles 19 inch Triple Storage Drawer
+ Twin Eagles 30 inch Access Door
+ Bromic Tungsten Smart-Heat 6000 Watt Electric Heater
+ Outdoor Dual Duplex Wall Switch Plate and Gang Box
Construction by: JKT & Associates
Photos by: Theilen Photography
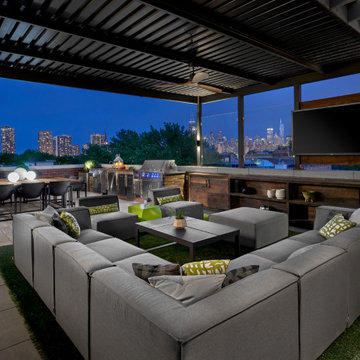
This Lincoln Park penthouse house has a large rooftop for entertaining complete with sectional for TV viewing and full kitchen for dining.
Expansive contemporary roof terrace in Chicago with an outdoor kitchen and an awning.
Expansive contemporary roof terrace in Chicago with an outdoor kitchen and an awning.
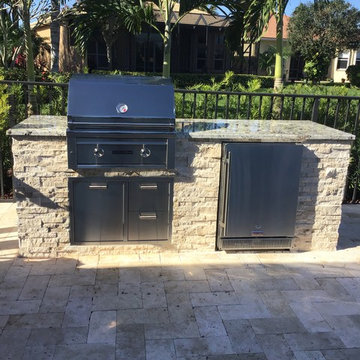
Inspiration for a traditional back patio in Miami with an outdoor kitchen, natural stone paving and no cover.

This is an example of a large traditional back patio in Other with an outdoor kitchen, stamped concrete and a gazebo.
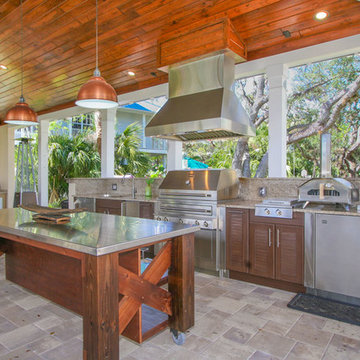
Challenge
This 2001 riverfront home was purchased by the owners in 2015 and immediately renovated. Progressive Design Build was hired at that time to remodel the interior, with tentative plans to remodel their outdoor living space as a second phase design/build remodel. True to their word, after completing the interior remodel, this young family turned to Progressive Design Build in 2017 to address known zoning regulations and restrictions in their backyard and build an outdoor living space that was fit for entertaining and everyday use.
The homeowners wanted a pool and spa, outdoor living room, kitchen, fireplace and covered patio. They also wanted to stay true to their home’s Old Florida style architecture while also adding a Jamaican influence to the ceiling detail, which held sentimental value to the homeowners who honeymooned in Jamaica.
Solution
To tackle the known zoning regulations and restrictions in the backyard, the homeowners researched and applied for a variance. With the variance in hand, Progressive Design Build sat down with the homeowners to review several design options. These options included:
Option 1) Modifications to the original pool design, changing it to be longer and narrower and comply with an existing drainage easement
Option 2) Two different layouts of the outdoor living area
Option 3) Two different height elevations and options for the fire pit area
Option 4) A proposed breezeway connecting the new area with the existing home
After reviewing the options, the homeowners chose the design that placed the pool on the backside of the house and the outdoor living area on the west side of the home (Option 1).
It was important to build a patio structure that could sustain a hurricane (a Southwest Florida necessity), and provide substantial sun protection. The new covered area was supported by structural columns and designed as an open-air porch (with no screens) to allow for an unimpeded view of the Caloosahatchee River. The open porch design also made the area feel larger, and the roof extension was built with substantial strength to survive severe weather conditions.
The pool and spa were connected to the adjoining patio area, designed to flow seamlessly into the next. The pool deck was designed intentionally in a 3-color blend of concrete brick with freeform edge detail to mimic the natural river setting. Bringing the outdoors inside, the pool and fire pit were slightly elevated to create a small separation of space.
Result
All of the desirable amenities of a screened porch were built into an open porch, including electrical outlets, a ceiling fan/light kit, TV, audio speakers, and a fireplace. The outdoor living area was finished off with additional storage for cushions, ample lighting, an outdoor dining area, a smoker, a grill, a double-side burner, an under cabinet refrigerator, a major ventilation system, and water supply plumbing that delivers hot and cold water to the sinks.
Because the porch is under a roof, we had the option to use classy woods that would give the structure a natural look and feel. We chose a dark cypress ceiling with a gloss finish, replicating the same detail that the homeowners experienced in Jamaica. This created a deep visceral and emotional reaction from the homeowners to their new backyard.
The family now spends more time outdoors enjoying the sights, sounds and smells of nature. Their professional lives allow them to take a trip to paradise right in their backyard—stealing moments that reflect on the past, but are also enjoyed in the present.
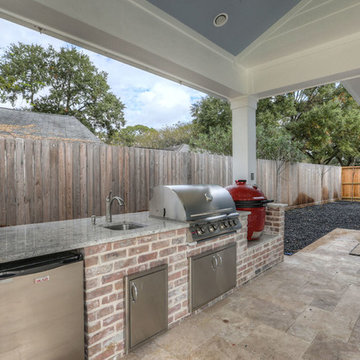
Photo of a large traditional back patio in Houston with an outdoor kitchen, tiled flooring and a roof extension.
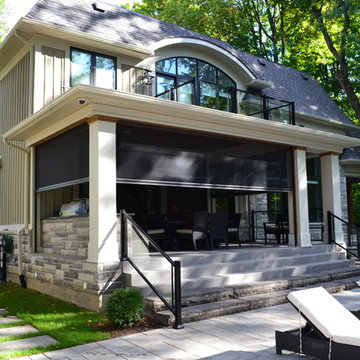
Jack
Design ideas for a large traditional back patio in Toronto with an outdoor kitchen, tiled flooring and a roof extension.
Design ideas for a large traditional back patio in Toronto with an outdoor kitchen, tiled flooring and a roof extension.
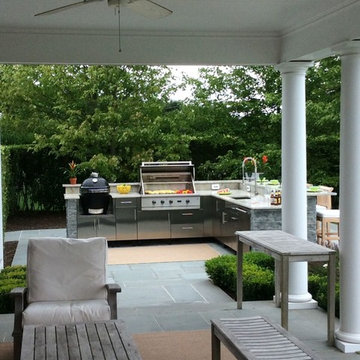
Photo of a large classic back patio in New York with an outdoor kitchen, an awning and concrete paving.
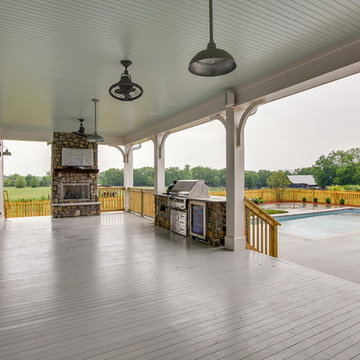
Large country back veranda in Nashville with an outdoor kitchen, decking and a roof extension.
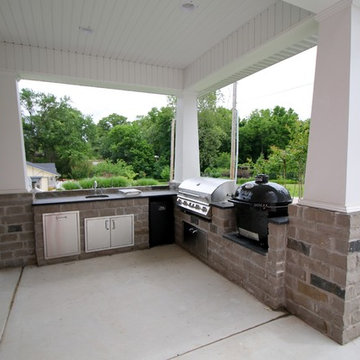
Design ideas for a large traditional back veranda in Other with an outdoor kitchen, concrete paving and a roof extension.
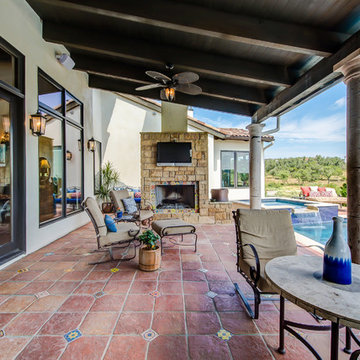
12x12 Antique Saltillo tile flooring with Talavera Painted 4x4 Insert tiles. Cantera Stone Columns in Pinon.
Materials Supplied and Installed by Rustico Tile and Stone. Wholesale prices and Worldwide Shipping.
(512) 260-9111 / info@rusticotile.com / RusticoTile.com
Rustico Tile and Stone
Photos by Jeff Harris, Austin Imaging
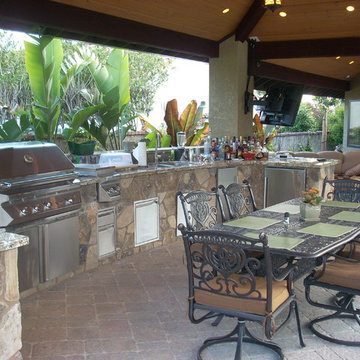
View from across the pool
Inspiration for an expansive traditional back patio in Los Angeles with an outdoor kitchen, concrete slabs and a roof extension.
Inspiration for an expansive traditional back patio in Los Angeles with an outdoor kitchen, concrete slabs and a roof extension.
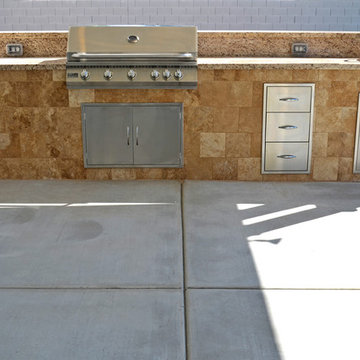
This Outdoor Kitchen/Built-In BBQ creates a wonderful space for Summer Night Family Cookouts or Entertaining a group of Friends. Complete with Granite Countertops, Stainless 6-Burner Barbeque Grill, Fixtures & Hardware, Storage, Sink Propane Storage.
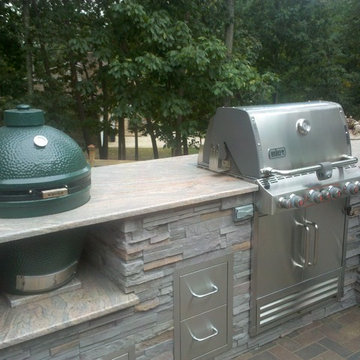
While the client was having the front yard renovated, they also discussed having an outdoor kitchen installed in their backyard. The outdoor kitchen was covered with a cultured stone veneer and had a granite counter top and dining ledge. The outdoor kitchen included many upgrades including a built-in grill, sink, ice box, big green egg, refrigerator and extra storage. This picture is a close up of the big green egg and built-in grill. The project was completed by The Sharper Cut, Inc. Landscapes in Upper Marlboro, MD.
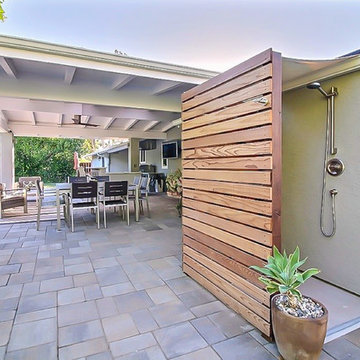
This is an example of a medium sized classic back patio in Orange County with an outdoor kitchen, natural stone paving and a roof extension.
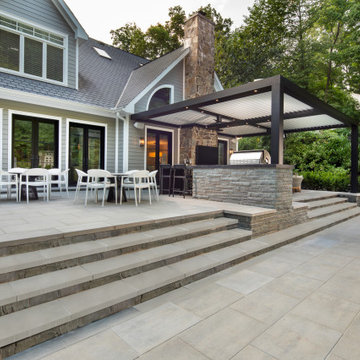
exterior landscaping twilight with pool, spa, outdoor kitchen by Wheats Landscaping
This is an example of a modern back terrace in DC Metro with an outdoor kitchen and a pergola.
This is an example of a modern back terrace in DC Metro with an outdoor kitchen and a pergola.
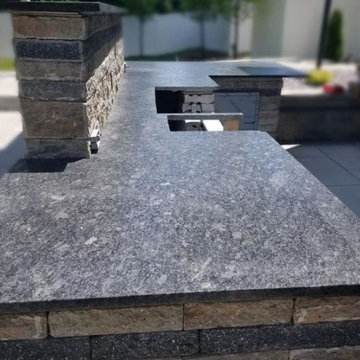
Fabricate and install two tier outdoor kitchen in Steel Grey granite - leathered finish. "Leathering" is a unique specialty finish which creates a matte, textured look.
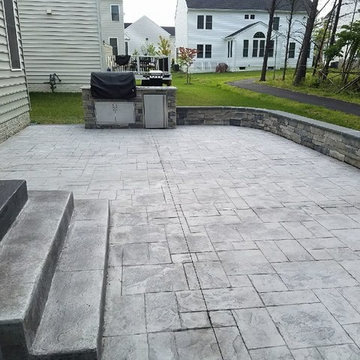
Stamped concrete patio with a dripped in the grill, a natural stone seating wall with flagstone caps and LED lights.
Photo of a large classic back patio in Other with an outdoor kitchen, stamped concrete and no cover.
Photo of a large classic back patio in Other with an outdoor kitchen, stamped concrete and no cover.
Grey Garden and Outdoor Space with an Outdoor Kitchen Ideas and Designs
1






