Grey Home Bar with Metal Splashback Ideas and Designs
Refine by:
Budget
Sort by:Popular Today
1 - 20 of 32 photos
Item 1 of 3

Classic single-wall wet bar in Boise with a submerged sink, flat-panel cabinets, black cabinets, metal splashback, carpet, grey floors and white worktops.

Butler Pantry Bar
This is an example of a classic single-wall home bar in Chicago with no sink, raised-panel cabinets, black cabinets, metal splashback, dark hardwood flooring, brown floors, grey worktops and feature lighting.
This is an example of a classic single-wall home bar in Chicago with no sink, raised-panel cabinets, black cabinets, metal splashback, dark hardwood flooring, brown floors, grey worktops and feature lighting.

Coastal single-wall wet bar in Charleston with a submerged sink, glass-front cabinets, grey cabinets, metal splashback, dark hardwood flooring, brown floors and beige worktops.

Basement Over $100,000 (John Kraemer and Sons)
Classic single-wall breakfast bar in Minneapolis with dark hardwood flooring, brown floors, a submerged sink, glass-front cabinets, dark wood cabinets, metal splashback and feature lighting.
Classic single-wall breakfast bar in Minneapolis with dark hardwood flooring, brown floors, a submerged sink, glass-front cabinets, dark wood cabinets, metal splashback and feature lighting.
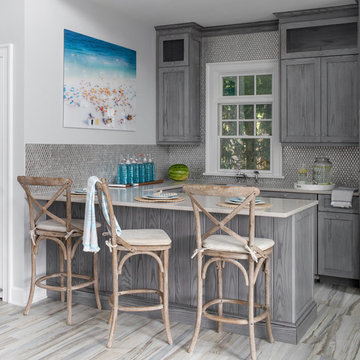
Pool house bar.
photography: raquel langworthy
Inspiration for a nautical u-shaped home bar in New York with shaker cabinets, grey cabinets, metal splashback, beige floors and beige worktops.
Inspiration for a nautical u-shaped home bar in New York with shaker cabinets, grey cabinets, metal splashback, beige floors and beige worktops.
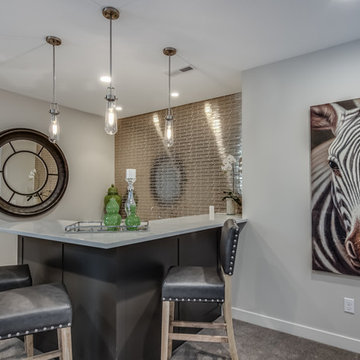
Inspiration for a medium sized urban l-shaped breakfast bar in Minneapolis with marble worktops, brown splashback, metal splashback, carpet and grey floors.
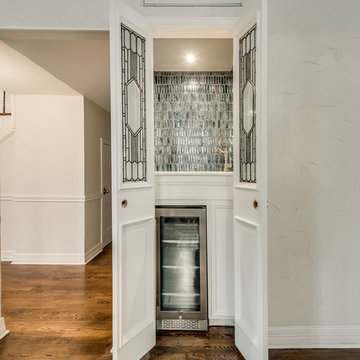
Home Snapers
Design ideas for a small traditional single-wall wet bar in Dallas with a submerged sink, recessed-panel cabinets, white cabinets, marble worktops, blue splashback, metal splashback, medium hardwood flooring, brown floors and grey worktops.
Design ideas for a small traditional single-wall wet bar in Dallas with a submerged sink, recessed-panel cabinets, white cabinets, marble worktops, blue splashback, metal splashback, medium hardwood flooring, brown floors and grey worktops.
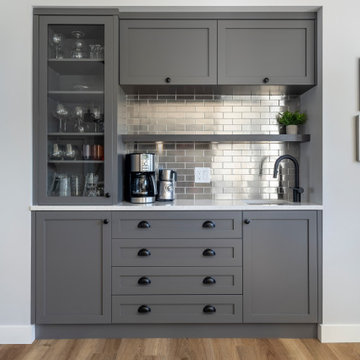
This is an example of a medium sized traditional single-wall wet bar in Vancouver with a submerged sink, shaker cabinets, grey cabinets, engineered stone countertops, metal splashback and white worktops.

This beautiful bar was created by opening the closet space underneath the curved staircase. To emphasize that this bar is part of the staircase, we added wallpaper lining to the bottom of each step. The curved and round cabinets follow the lines of the room. The metal wallpaper, metallic tile, and dark wood create a dramatic masculine look that is enhanced by a custom light fixture and lighted niche that add both charm and drama.
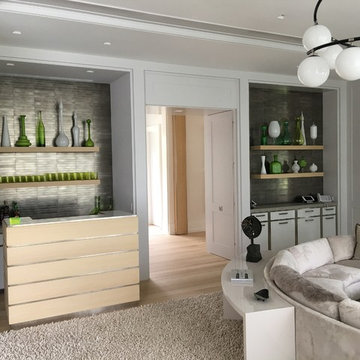
Custom sized Metal Tile Backsplash with Limestone tops.
Inspiration for a small modern single-wall wet bar in New York with a submerged sink, flat-panel cabinets, white cabinets, limestone worktops, grey splashback, metal splashback and light hardwood flooring.
Inspiration for a small modern single-wall wet bar in New York with a submerged sink, flat-panel cabinets, white cabinets, limestone worktops, grey splashback, metal splashback and light hardwood flooring.
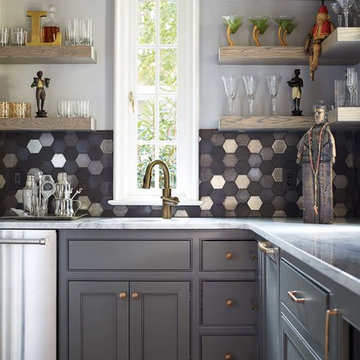
Design ideas for a classic l-shaped home bar in Charlotte with beaded cabinets, grey cabinets, multi-coloured splashback, metal splashback and dark hardwood flooring.
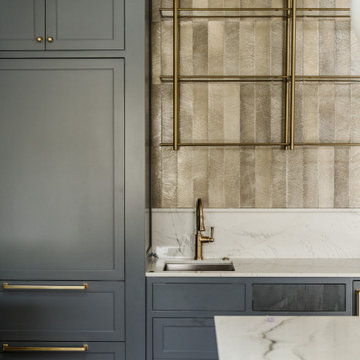
Expansive farmhouse wet bar in San Francisco with a submerged sink, shaker cabinets, blue cabinets, quartz worktops, brown splashback, metal splashback and light hardwood flooring.
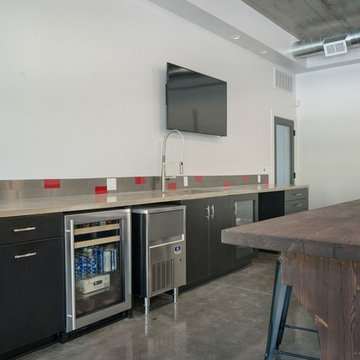
Inspiration for a large industrial single-wall wet bar in Orange County with flat-panel cabinets, concrete flooring, a submerged sink, black cabinets, grey splashback, metal splashback and grey floors.
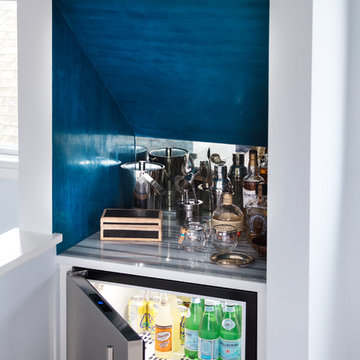
Design ideas for a small nautical single-wall home bar in New York with engineered stone countertops, grey splashback and metal splashback.
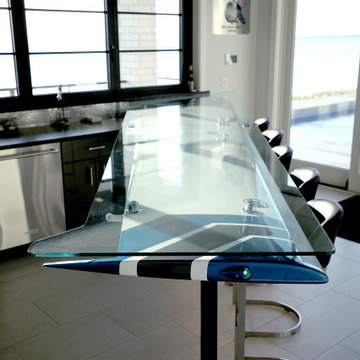
Design ideas for a large classic u-shaped wet bar in Grand Rapids with a submerged sink, flat-panel cabinets, grey cabinets, granite worktops, grey splashback, metal splashback, porcelain flooring, beige floors and black worktops.
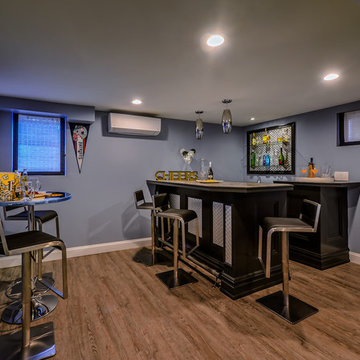
Bar area provides seating for 5, plus the Bartender of course! A pub tables allows for puzzles, drinks or both.
Large traditional galley breakfast bar in New York with no sink, recessed-panel cabinets, black cabinets, granite worktops, grey splashback, metal splashback and vinyl flooring.
Large traditional galley breakfast bar in New York with no sink, recessed-panel cabinets, black cabinets, granite worktops, grey splashback, metal splashback and vinyl flooring.
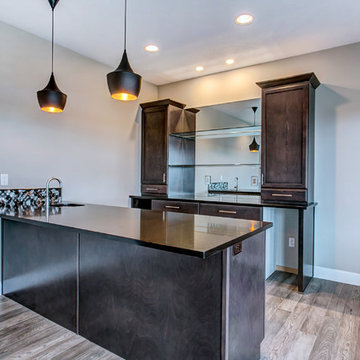
Large traditional single-wall wet bar in Seattle with a submerged sink, recessed-panel cabinets, dark wood cabinets, engineered stone countertops, black splashback, metal splashback, light hardwood flooring, grey floors and black worktops.
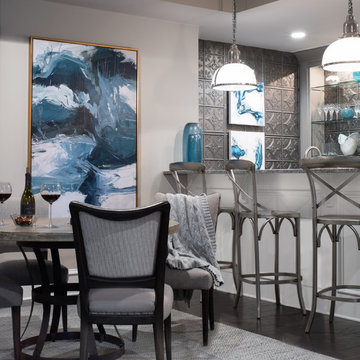
Featuring hardwood floors, home wet bar, silver and blue colors, vaulted ceilings, transitional furniture, contemporary style and bold patterns. Project designed by Atlanta interior design firm, Nandina Home & Design. Their Sandy Springs home decor showroom and design studio also serves Midtown, Buckhead, and outside the perimeter. Photography by: Shelly Schmidt
For more about Nandina Home & Design, click here: https://nandinahome.com/
To learn more about this project, click here: https://nandinahome.com/portfolio/modern-luxury-home/
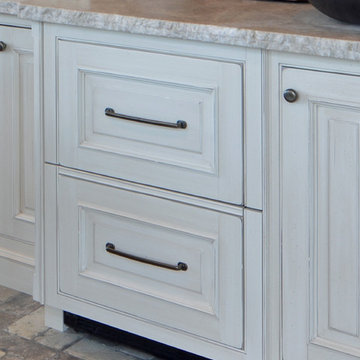
Using the home’s Victorian architecture and existing mill-work as inspiration we remodeled an antique home to its vintage roots. First focus was to restore the kitchen, but an addition seemed to be in order as the homeowners wanted a cheery breakfast room. The Client dreamt of a built-in buffet to house their many collections and a wet bar for casual entertaining. Using Pavilion Raised inset doorstyle cabinetry, we provided a hutch with plenty of storage, mullioned glass doors for displaying antique glassware and period details such as chamfers, wainscot panels and valances. To the right we accommodated a wet bar complete with two under-counter refrigerator units, a vessel sink, and reclaimed wood shelves. The rustic hand painted dining table with its colorful mix of chairs, the owner’s collection of colorful accessories and whimsical light fixtures, plus a bay window seat complete the room.
The mullioned glass door display cabinets have a specialty cottage red beadboard interior to tie in with the red furniture accents. The backsplash features a framed panel with Wood-Mode’s scalloped inserts at the buffet (sized to compliment the cabinetry above) and tin tiles at the bar. The hutch’s light valance features a curved corner detail and edge bead integrated right into the cabinets’ bottom rail. Also note the decorative integrated panels on the under-counter refrigerator drawers. Also, the client wanted to have a small TV somewhere, so we placed it in the center of the hutch, behind doors. The inset hinges allow the doors to swing fully open when the TV is on; the rest of the time no one would know it was there.
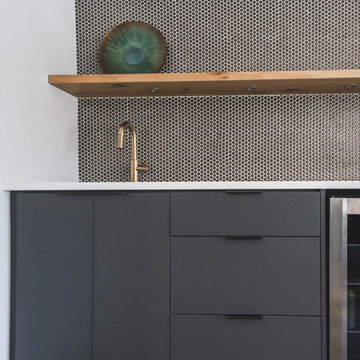
Entertaining is a big part of the clients' lives so we designed a leisure room with bar on the mid-level. Here, we reintroduced two wood tones – lighter wood as an open shelf and a live edge sitting bar. The design around the TV and fireplace introduced a third large scale stone with a concrete look. We used offsetting planes of materials and LED lights around the TV as a focal point for the room.
Grey Home Bar with Metal Splashback Ideas and Designs
1