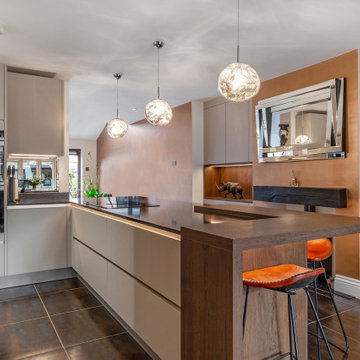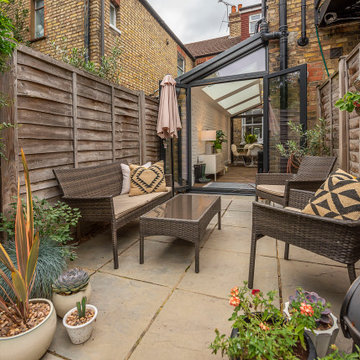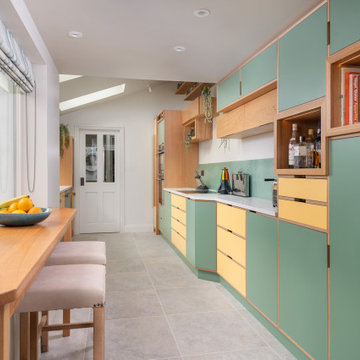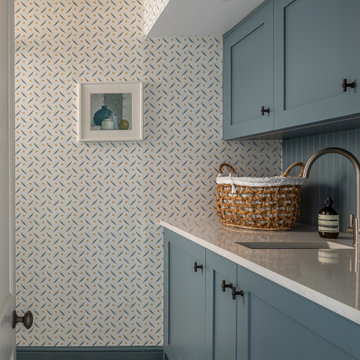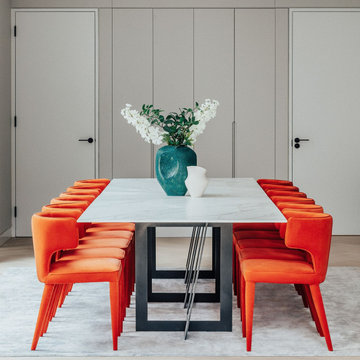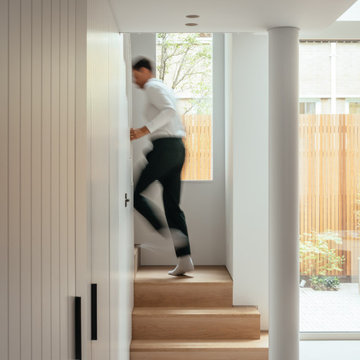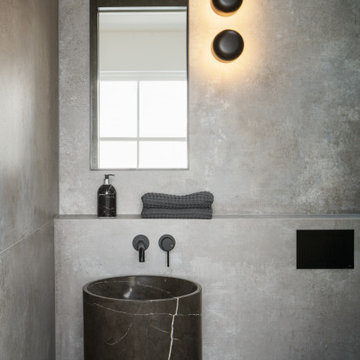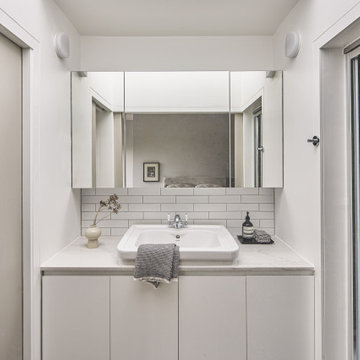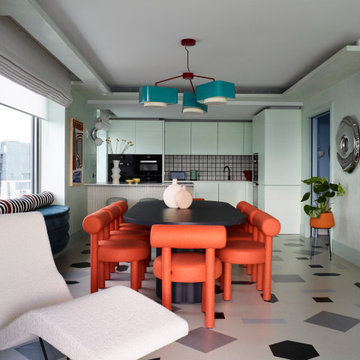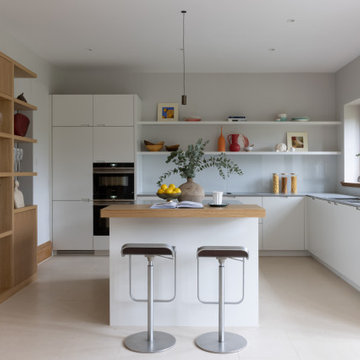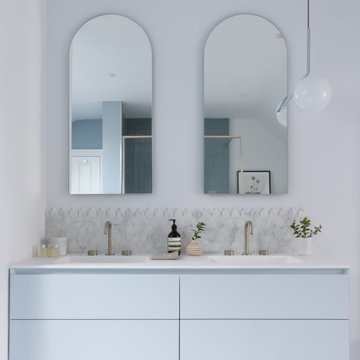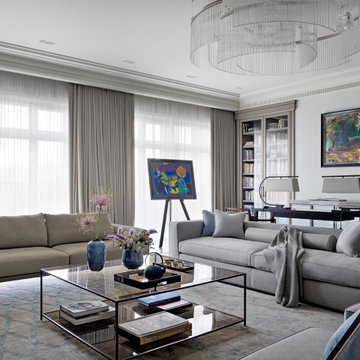2,648,473 Grey Home Design Ideas, Pictures and Inspiration
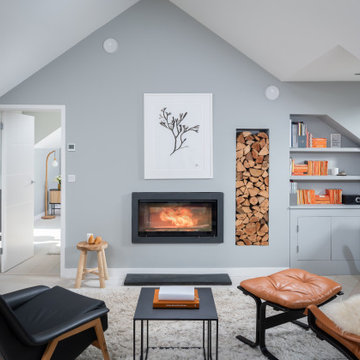
Inspiration for a medium sized beach style open plan living room in Cornwall with grey walls and a two-sided fireplace.

Design ideas for a medium sized traditional grey and teal u-shaped kitchen/diner in Gloucestershire with an integrated sink, shaker cabinets, blue cabinets, quartz worktops, white splashback, ceramic splashback, black appliances, vinyl flooring, a breakfast bar, grey floors and white worktops.

Traditional ensuite bathroom in London with recessed-panel cabinets, beige cabinets, a built-in bath, a corner shower, beige tiles, porcelain tiles, beige walls, porcelain flooring, a built-in sink, marble worktops, beige floors, a hinged door, white worktops, an enclosed toilet, double sinks and a built in vanity unit.
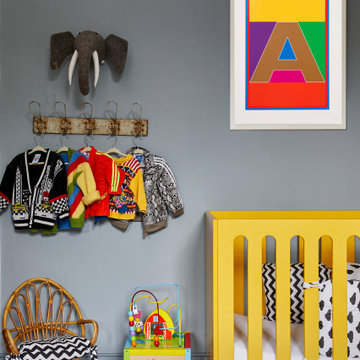
Limited edition framed art print by Peter Blake in north London Victorian house.
Design ideas for an eclectic nursery in London.
Design ideas for an eclectic nursery in London.

Design ideas for a medium sized wood curved wood railing staircase in London with wood risers.
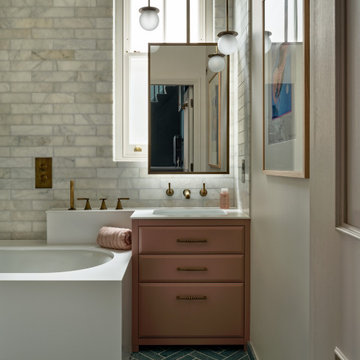
We are delighted to reveal our recent ‘House of Colour’ Barnes project.
We had such fun designing a space that’s not just aesthetically playful and vibrant, but also functional and comfortable for a young family. We loved incorporating lively hues, bold patterns and luxurious textures. What a pleasure to have creative freedom designing interiors that reflect our client’s personality.

Photo of a large classic open plan dining room in London with green walls, medium hardwood flooring, a standard fireplace, a stone fireplace surround, brown floors, exposed beams and panelled walls.
2,648,473 Grey Home Design Ideas, Pictures and Inspiration
1




















