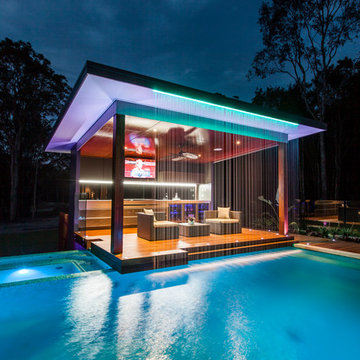Bold Colors 270 Grey Home Design Ideas, Pictures and Inspiration

Green and pink guest bathroom with green metro tiles. brass hardware and pink sink.
This is an example of a large eclectic ensuite bathroom in London with dark wood cabinets, a freestanding bath, a walk-in shower, green tiles, ceramic tiles, pink walls, marble flooring, a vessel sink, marble worktops, grey floors, an open shower and white worktops.
This is an example of a large eclectic ensuite bathroom in London with dark wood cabinets, a freestanding bath, a walk-in shower, green tiles, ceramic tiles, pink walls, marble flooring, a vessel sink, marble worktops, grey floors, an open shower and white worktops.

Inspired by the original Ladbroke kitchen, the Long Acre kitchen is a beautiful chic take on the contemporary design. The incredible mid-azure green cabinetry combines beautifully with walnut timber to create a chic, sophisticated room
Balancing the bold green with a simple light wash of pink on the walls ensures the rich, intense green can take centre stage in the room.
The open walnut shelving within the island is the perfect place to show off larger pottery or glassware, as well as your favourite cookery books.
Complete with a seating area, this island is the perfect area for entertaining friends and family.
With a wonderful backdrop of brass, the light is reflected around the space, enhancing every detail, even down to the matching brass handles and antique brass taps. This open yet comforting canvas will never go out of fashion, with rich colours and warming walnut timber.
The walnut super stave worktop adds a warmth and depth to the kitchen and contributes a beautiful earthy quality to the design. The natural hues of the kitchen and contrasting materials create an incredibly welcoming environment.
Photography by Tim Doyle.

Dans la chambre principale, le mur de la tête de lit a été redressé et traité avec des niches de tailles différentes en surépaisseur. Elles sont en bois massif, laquées et éclairées par des LEDS qui sont encastrées dans le pourtour. A l’intérieur il y a des tablettes en verre pour exposer des objets d’art._ Vittoria Rizzoli / Photos : Cecilia Garroni-Parisi.

Based on other life priorities, not all of our work with clients happens at once. When we first met, we pulled up their carpet and installed hardy laminate flooring, along with new baseboards, interior doors and painting. A year later we cosmetically remodeled the kitchen installing new countertops, painting the cabinets and installing new fittings, hardware and a backsplash. Then a few years later the big game changer for the interior came when we updated their furnishings in the living room and family room, and remodeled their living room fireplace.
For more about Angela Todd Studios, click here: https://www.angelatoddstudios.com/
To learn more about this project, click here: https://www.angelatoddstudios.com/portfolio/cooper-mountain-jewel/

Design ideas for a medium sized eclectic formal living room in Los Angeles with white walls, medium hardwood flooring, no fireplace and no tv.
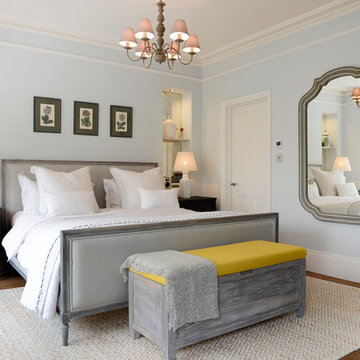
Inspiration for a victorian master bedroom in London with blue walls and medium hardwood flooring.
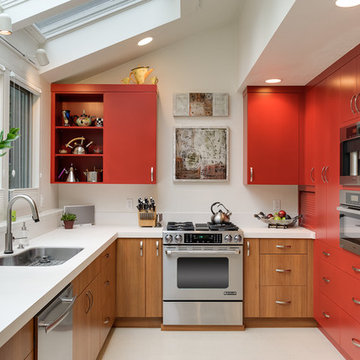
Aaron Ziltener
Inspiration for a contemporary l-shaped kitchen in Portland with a submerged sink, flat-panel cabinets, red cabinets and stainless steel appliances.
Inspiration for a contemporary l-shaped kitchen in Portland with a submerged sink, flat-panel cabinets, red cabinets and stainless steel appliances.

Designed & Constructed by Schotland Architecture & Construction. Photos by Paul S. Bartholomew Photography.
This project is featured in the August/September 2013 issue of Design NJ Magazine (annual bath issue).
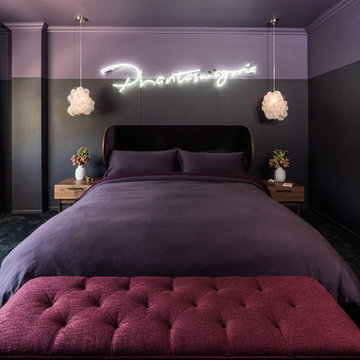
The California king bed features an organic coconut mattress and is outfitted with a 300 thread count Egyptian cotton reversible duvet in custom color scheme. Above it, custom neon artwork reading “phantasmagoria” adds an ethereal glow. The two-tone purple walls were specially designed to draw attention to the art and to fulfill the owner’s request to have the bedroom “feel like a hug”.
PHOTO BY: STEVEN DEWALL
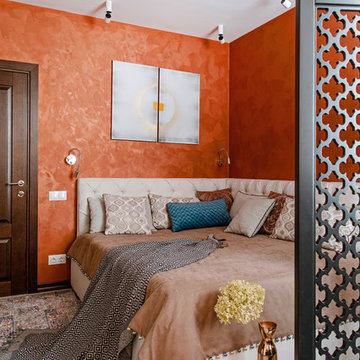
Инна Каблукова
World-inspired master bedroom in Other with orange walls, light hardwood flooring and beige floors.
World-inspired master bedroom in Other with orange walls, light hardwood flooring and beige floors.
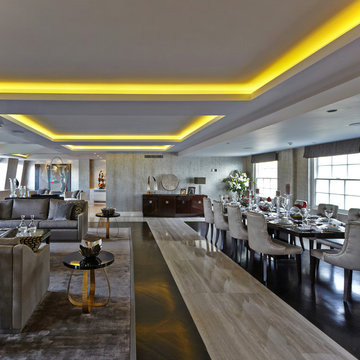
Contemporary open plan dining room in London with grey walls and dark hardwood flooring.
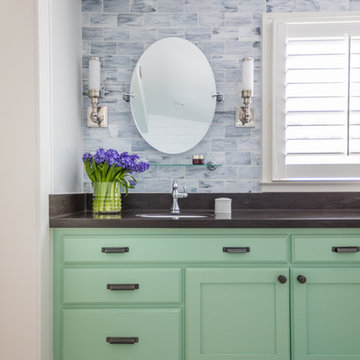
JESSIE PREZA PHOTOGRAPHY
Design ideas for a vintage bathroom in Jacksonville with green cabinets, blue tiles, mosaic tile flooring, a submerged sink, black worktops and shaker cabinets.
Design ideas for a vintage bathroom in Jacksonville with green cabinets, blue tiles, mosaic tile flooring, a submerged sink, black worktops and shaker cabinets.
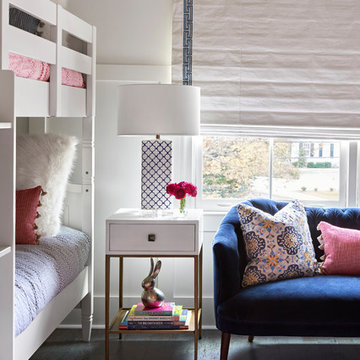
Coastal children’s room for girls in Nashville with white walls, cork flooring and blue floors.
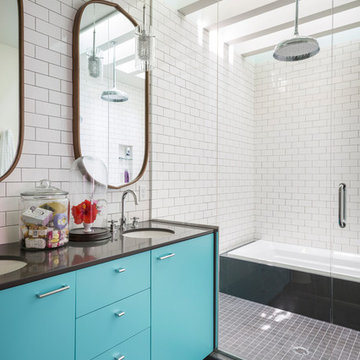
Design ideas for a large scandi grey and teal ensuite bathroom in New York with flat-panel cabinets, turquoise cabinets, white tiles, metro tiles, white walls, a submerged sink, a hinged door, black worktops, an alcove bath, an alcove shower, a two-piece toilet, ceramic flooring, solid surface worktops and grey floors.
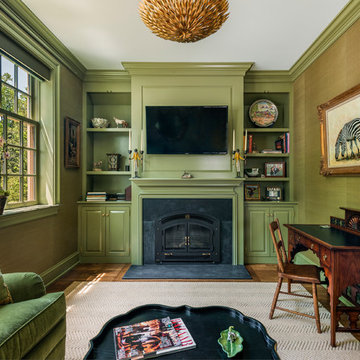
Tom Crane Photography
Inspiration for a medium sized traditional study in Philadelphia with green walls, medium hardwood flooring, a standard fireplace, a freestanding desk, a stone fireplace surround and a chimney breast.
Inspiration for a medium sized traditional study in Philadelphia with green walls, medium hardwood flooring, a standard fireplace, a freestanding desk, a stone fireplace surround and a chimney breast.
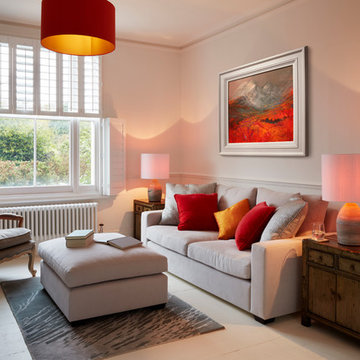
Photographer: Darren Chung
Photo of a contemporary formal living room in Kent with white walls, painted wood flooring and a dado rail.
Photo of a contemporary formal living room in Kent with white walls, painted wood flooring and a dado rail.
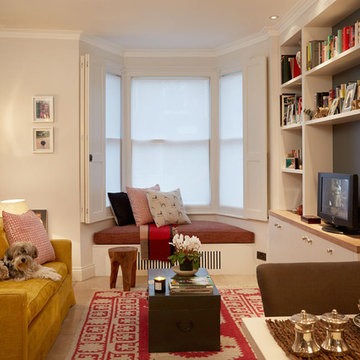
This is an example of a classic formal enclosed living room in London with white walls and a freestanding tv.
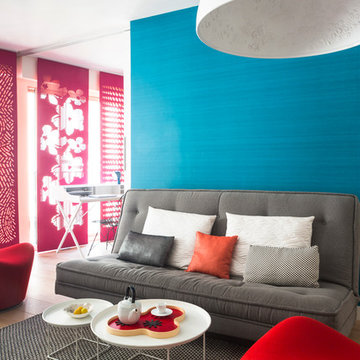
Medium sized contemporary formal and grey and teal open plan living room in Paris with white walls and medium hardwood flooring.
Bold Colors 270 Grey Home Design Ideas, Pictures and Inspiration
1




















