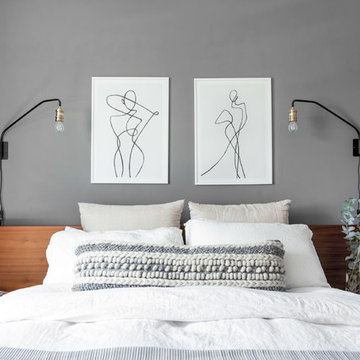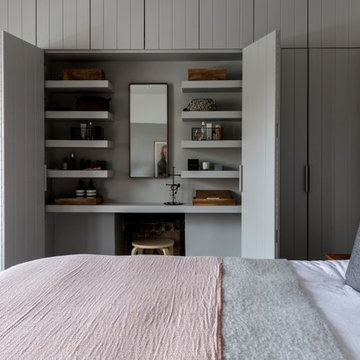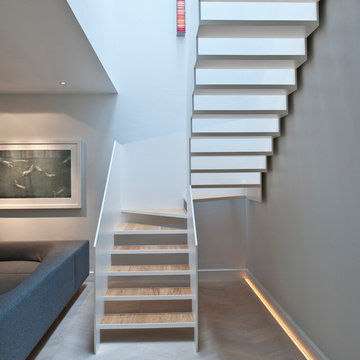Minimalist Spaces 591 Grey Home Design Ideas, Pictures and Inspiration

Andrew Pogue Photography
This is an example of a large contemporary open plan games room in Seattle with ceramic flooring, a ribbon fireplace, a metal fireplace surround, a wall mounted tv, multi-coloured walls and grey floors.
This is an example of a large contemporary open plan games room in Seattle with ceramic flooring, a ribbon fireplace, a metal fireplace surround, a wall mounted tv, multi-coloured walls and grey floors.
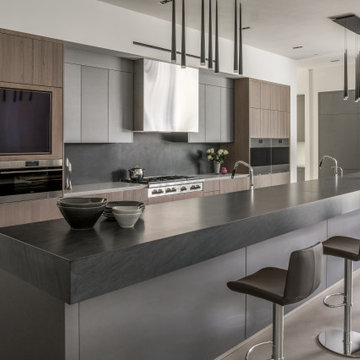
This is an example of a modern kitchen in Los Angeles with flat-panel cabinets, dark wood cabinets, black splashback, stainless steel appliances, an island, grey floors and grey worktops.
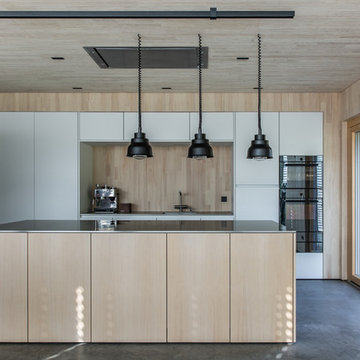
Photo of a modern galley kitchen in Other with flat-panel cabinets, white cabinets, beige splashback, wood splashback, stainless steel appliances, concrete flooring, an island, grey floors and grey worktops.
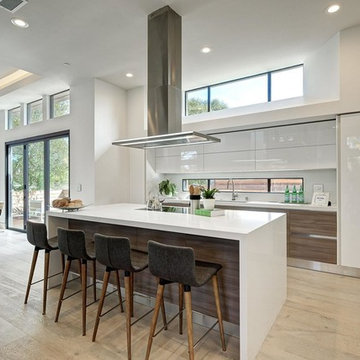
This is an example of a contemporary open plan kitchen in San Francisco with a submerged sink, flat-panel cabinets, white cabinets, white appliances, light hardwood flooring, an island and white worktops.
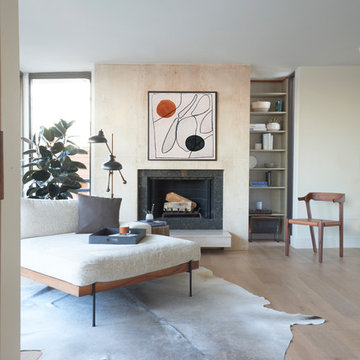
Photo of a contemporary formal living room in Los Angeles with beige walls, light hardwood flooring, a standard fireplace, a tiled fireplace surround and beige floors.

This is an example of a modern single-wall kitchen/diner in Other with a submerged sink, flat-panel cabinets, medium wood cabinets, concrete worktops, grey splashback, integrated appliances, concrete flooring, no island, grey floors and grey worktops.

Design ideas for a medium sized modern foyer in Hamburg with white walls, concrete flooring, a single front door, a black front door, grey floors and feature lighting.
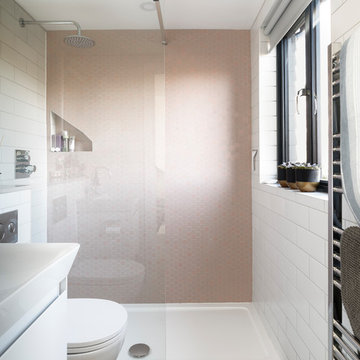
Photo: Richard Gooding Photography
Styling: Pascoe Interiors
Architecture & Interior renovation: fiftypointeight Architecture + Interiors
Photo of a small contemporary grey and pink ensuite bathroom in Sussex with a walk-in shower, a wall mounted toilet, pink tiles, ceramic tiles, white walls, grey floors, an open shower, flat-panel cabinets and white cabinets.
Photo of a small contemporary grey and pink ensuite bathroom in Sussex with a walk-in shower, a wall mounted toilet, pink tiles, ceramic tiles, white walls, grey floors, an open shower, flat-panel cabinets and white cabinets.

Shane Organ Photo
Photo of a large contemporary u-shaped open plan kitchen in Wichita with a submerged sink, flat-panel cabinets, dark wood cabinets, white splashback, stainless steel appliances, dark hardwood flooring, multiple islands, composite countertops and porcelain splashback.
Photo of a large contemporary u-shaped open plan kitchen in Wichita with a submerged sink, flat-panel cabinets, dark wood cabinets, white splashback, stainless steel appliances, dark hardwood flooring, multiple islands, composite countertops and porcelain splashback.
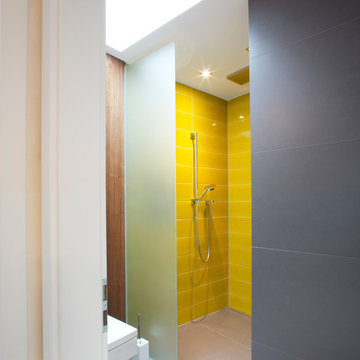
Harald Reusmann
This is an example of a small modern grey and yellow bathroom in Essen with yellow tiles, grey walls, an alcove shower and ceramic tiles.
This is an example of a small modern grey and yellow bathroom in Essen with yellow tiles, grey walls, an alcove shower and ceramic tiles.

Zoë Noble Photography
A labour of love that took over a year to complete, the evolution of this space represents my personal style whilst respecting rental restrictions. With an emphasis on the significance of individual objects and some minimalist restraint, the multifunctional living space utilises a high/low mix of furnishings. The kitchen features Ikea cupboards and custom shelving. A farmhouse sink, oak worktop and vintage milk pails are a gentle nod towards my country roots.

Photo of a contemporary galley kitchen in Auckland with a submerged sink, flat-panel cabinets, blue cabinets, grey splashback, glass sheet splashback, black appliances, an island and grey floors.
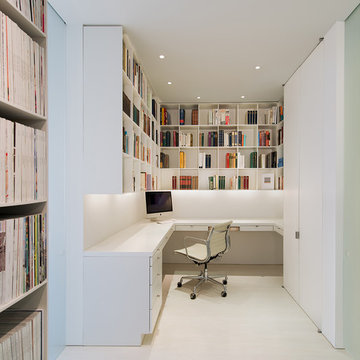
This is an example of a modern home office in DC Metro with white walls and a built-in desk.

Elegant and minimalist kitchen in classic marble and soft dark tones.
The Balmoral House is located within the lower north-shore suburb of Balmoral. The site presents many difficulties being wedged shaped, on the low side of the street, hemmed in by two substantial existing houses and with just half the land area of its neighbours. Where previously the site would have enjoyed the benefits of a sunny rear yard beyond the rear building alignment, this is no longer the case with the yard having been sold-off to the neighbours.
Our design process has been about finding amenity where on first appearance there appears to be little.
The design stems from the first key observation, that the view to Middle Harbour is better from the lower ground level due to the height of the canopy of a nearby angophora that impedes views from the first floor level. Placing the living areas on the lower ground level allowed us to exploit setback controls to build closer to the rear boundary where oblique views to the key local features of Balmoral Beach and Rocky Point Island are best.
This strategy also provided the opportunity to extend these spaces into gardens and terraces to the limits of the site, maximising the sense of space of the 'living domain'. Every part of the site is utilised to create an array of connected interior and exterior spaces
The planning then became about ordering these living volumes and garden spaces to maximise access to view and sunlight and to structure these to accommodate an array of social situations for our Client’s young family. At first floor level, the garage and bedrooms are composed in a linear block perpendicular to the street along the south-western to enable glimpses of district views from the street as a gesture to the public realm. Critical to the success of the house is the journey from the street down to the living areas and vice versa. A series of stairways break up the journey while the main glazed central stair is the centrepiece to the house as a light-filled piece of sculpture that hangs above a reflecting pond with pool beyond.
The architecture works as a series of stacked interconnected volumes that carefully manoeuvre down the site, wrapping around to establish a secluded light-filled courtyard and terrace area on the north-eastern side. The expression is 'minimalist modern' to avoid visually complicating an already dense set of circumstances. Warm natural materials including off-form concrete, neutral bricks and blackbutt timber imbue the house with a calm quality whilst floor to ceiling glazing and large pivot and stacking doors create light-filled interiors, bringing the garden inside.
In the end the design reverses the obvious strategy of an elevated living space with balcony facing the view. Rather, the outcome is a grounded compact family home sculpted around daylight, views to Balmoral and intertwined living and garden spaces that satisfy the social needs of a growing young family.
Photo Credit: Katherine Lu
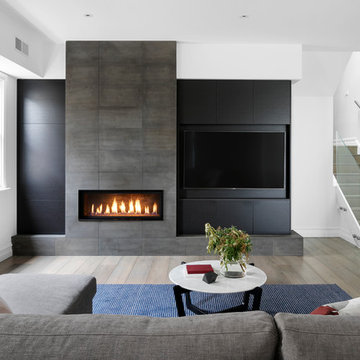
Dylan Lark
Design ideas for a contemporary formal enclosed living room in Melbourne with a stone fireplace surround, a built-in media unit, white walls, medium hardwood flooring, a ribbon fireplace and beige floors.
Design ideas for a contemporary formal enclosed living room in Melbourne with a stone fireplace surround, a built-in media unit, white walls, medium hardwood flooring, a ribbon fireplace and beige floors.
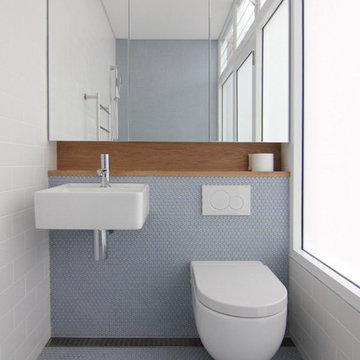
Vim Design
Inspiration for a modern bathroom in Sydney with a wall-mounted sink and mosaic tile flooring.
Inspiration for a modern bathroom in Sydney with a wall-mounted sink and mosaic tile flooring.
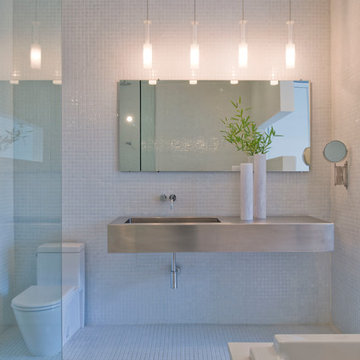
Robert M. Gurney, FAIA
Design ideas for a modern bathroom in DC Metro with a wall-mounted sink, white tiles, mosaic tiles and mosaic tile flooring.
Design ideas for a modern bathroom in DC Metro with a wall-mounted sink, white tiles, mosaic tiles and mosaic tile flooring.
Minimalist Spaces 591 Grey Home Design Ideas, Pictures and Inspiration
1




















