Barn Doors 156 Grey Home Design Ideas, Pictures and Inspiration

Large country kitchen pantry in Richmond with white cabinets, wood worktops, white splashback, metro tiled splashback, medium hardwood flooring, brown floors, brown worktops, a belfast sink, stainless steel appliances, an island and shaker cabinets.

This is an example of a farmhouse single-wall separated utility room in Denver with a belfast sink, shaker cabinets, grey cabinets, white walls, a side by side washer and dryer, grey floors and white worktops.

Photo of a large traditional kitchen pantry in Orange County with a submerged sink, white cabinets, granite worktops, stainless steel appliances, medium hardwood flooring, metro tiled splashback and open cabinets.

Ship-lap walls and sliding barn doors add a rustic flair to the kid-friendly recreational space.
Design ideas for a large classic games room in New York with a standard fireplace, a brick fireplace surround, white walls, medium hardwood flooring, brown floors and feature lighting.
Design ideas for a large classic games room in New York with a standard fireplace, a brick fireplace surround, white walls, medium hardwood flooring, brown floors and feature lighting.
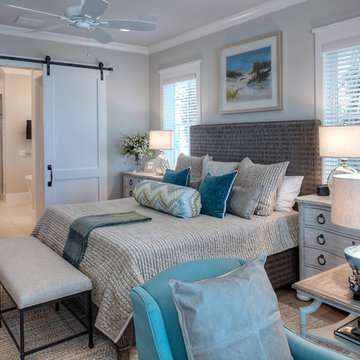
This is an example of a beach style grey and brown bedroom in Other with grey walls, medium hardwood flooring and brown floors.

Country entrance in Other with white walls, medium hardwood flooring, a white front door, brown floors and a single front door.

Kitchen design with large Island to seat four in a barn conversion to create a comfortable family home. The original stone wall was refurbished, as was the timber sliding barn doors.

Douglas VanderHorn Architects
From grand estates, to exquisite country homes, to whole house renovations, the quality and attention to detail of a "Significant Homes" custom home is immediately apparent. Full time on-site supervision, a dedicated office staff and hand picked professional craftsmen are the team that take you from groundbreaking to occupancy. Every "Significant Homes" project represents 45 years of luxury homebuilding experience, and a commitment to quality widely recognized by architects, the press and, most of all....thoroughly satisfied homeowners. Our projects have been published in Architectural Digest 6 times along with many other publications and books. Though the lion share of our work has been in Fairfield and Westchester counties, we have built homes in Palm Beach, Aspen, Maine, Nantucket and Long Island.

This barn addition was accomplished by dismantling an antique timber frame and resurrecting it alongside a beautiful 19th century farmhouse in Vermont.
What makes this property even more special, is that all native Vermont elements went into the build, from the original barn to locally harvested floors and cabinets, native river rock for the chimney and fireplace and local granite for the foundation. The stone walls on the grounds were all made from stones found on the property.
The addition is a multi-level design with 1821 sq foot of living space between the first floor and the loft. The open space solves the problems of small rooms in an old house.
The barn addition has ICFs (r23) and SIPs so the building is airtight and energy efficient.
It was very satisfying to take an old barn which was no longer being used and to recycle it to preserve it's history and give it a new life.
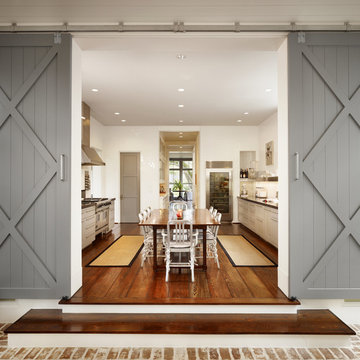
Casey Dunn Photography
Photo of a large farmhouse galley kitchen/diner in Houston with shaker cabinets, stainless steel appliances, medium hardwood flooring, beige cabinets and an island.
Photo of a large farmhouse galley kitchen/diner in Houston with shaker cabinets, stainless steel appliances, medium hardwood flooring, beige cabinets and an island.
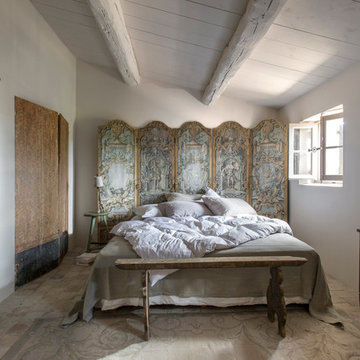
Bernard Touillon photographe
La Maison de Charrier décorateur
This is an example of a medium sized rural master bedroom in Nice with white walls and brick flooring.
This is an example of a medium sized rural master bedroom in Nice with white walls and brick flooring.
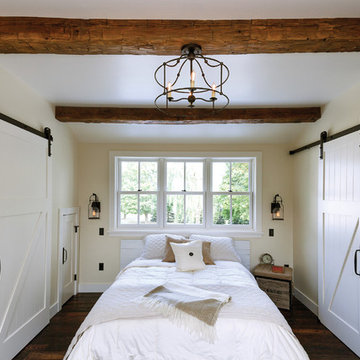
Jeffrey Lendrum / Lendrum Photography LLC
Photo of a country bedroom in Other with beige walls, dark hardwood flooring and no fireplace.
Photo of a country bedroom in Other with beige walls, dark hardwood flooring and no fireplace.
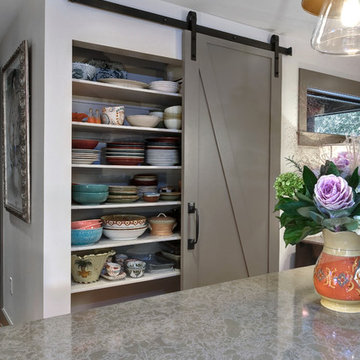
Photography by William Quarles. Designed by Shannon Bogen. Built by Robert Paige Cabinetry. Contractor Tom Martin
Design ideas for a medium sized classic kitchen in Charleston with grey cabinets, recessed-panel cabinets and an island.
Design ideas for a medium sized classic kitchen in Charleston with grey cabinets, recessed-panel cabinets and an island.

Basement
This is an example of a country look-out basement in Grand Rapids with white walls, light hardwood flooring, a standard fireplace and a chimney breast.
This is an example of a country look-out basement in Grand Rapids with white walls, light hardwood flooring, a standard fireplace and a chimney breast.
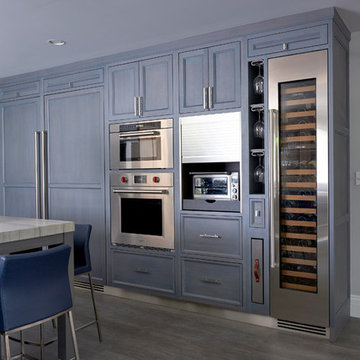
A talented interior designer was ready for a complete redo of her 1980s style kitchen in Chappaqua. Although very spacious, she was looking for better storage and flow in the kitchen, so a smaller island with greater clearances were desired. Grey glazed cabinetry island balances the warm-toned cerused white oak perimeter cabinetry.
White macauba countertops create a harmonious color palette while the decorative backsplash behind the range adds both pattern and texture. Kitchen design and custom cabinetry by Studio Dearborn. Interior design finishes by Strauss House Designs LLC. White Macauba countertops by Rye Marble. Refrigerator, freezer and wine refrigerator by Subzero; Range by Viking Hardware by Lewis Dolan. Sink by Julien. Over counter Lighting by Providence Art Glass. Chandelier by Niche Modern (custom). Sink faucet by Rohl. Tile, Artistic Tile. Chairs and stools, Soho Concept. Photography Adam Kane Macchia.
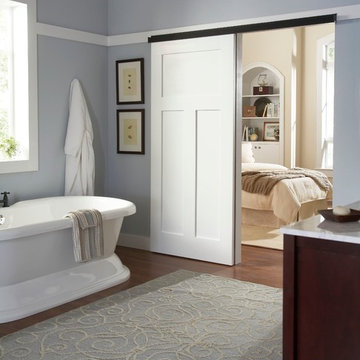
Create a lasting impact using our 2610FB Wall Mount Door Hardware to open your entryways.
This is an example of a contemporary bathroom in Other.
This is an example of a contemporary bathroom in Other.
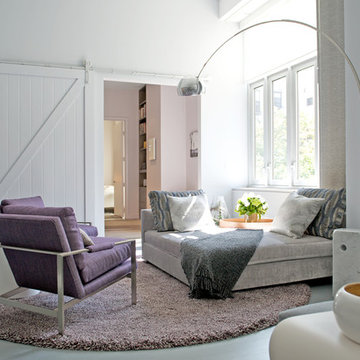
We gave this unique loft contemporary gallery-styled designy featuring flat-panel cabinets, white backsplash and mosaic tile backsplash, a soft color palette, and textures which all come to life in this gorgeous, sophisticated space!
For more about Betty Wasserman, click here: https://www.bettywasserman.com/
To learn more about this project, click here: https://www.bettywasserman.com/spaces/south-chelsea-loft/
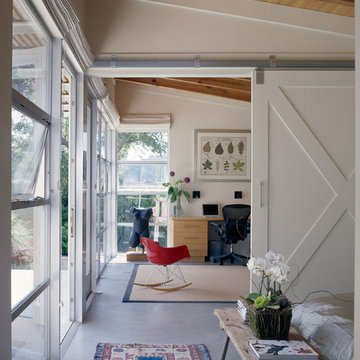
Photography by Ken Gutmaker
Design ideas for a contemporary home office in Santa Barbara with concrete flooring.
Design ideas for a contemporary home office in Santa Barbara with concrete flooring.
Barn Doors 156 Grey Home Design Ideas, Pictures and Inspiration
1





















