White Marble 390 Grey Home Design Ideas, Pictures and Inspiration

Architect: Cook Architectural Design Studio
General Contractor: Erotas Building Corp
Photo Credit: Susan Gilmore Photography
Inspiration for a large traditional grey and white ensuite bathroom in Minneapolis with marble worktops, marble flooring, shaker cabinets, white cabinets, an alcove bath, white walls, a submerged sink and grey worktops.
Inspiration for a large traditional grey and white ensuite bathroom in Minneapolis with marble worktops, marble flooring, shaker cabinets, white cabinets, an alcove bath, white walls, a submerged sink and grey worktops.
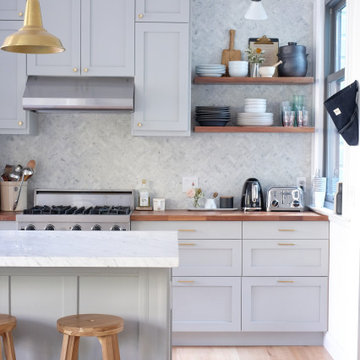
Design by Gina Rachelle Design.
Photography by Max Maloney.
Design ideas for a classic galley kitchen in San Francisco with shaker cabinets, grey cabinets, wood worktops, stainless steel appliances, light hardwood flooring, an island, beige floors and grey worktops.
Design ideas for a classic galley kitchen in San Francisco with shaker cabinets, grey cabinets, wood worktops, stainless steel appliances, light hardwood flooring, an island, beige floors and grey worktops.

A kid's bathroom with classic style. Custom, built-in, oak, double vanity with pull out steps and hexagon pulls, Carrara marble hexagon feature wall and subway tiled shower with ledge bench. The ultra-durable, Carrara marble, porcelain floor makes for easy maintenance.

Marble slabs on both the floor and shower walls take this sumptuous all-white bathroom to the next level. The existing peek-a-boo window frames the San Francisco bay view. The custom built-in cabinetry with a pretty vanity and ample mirrors allow for perfect makeup application. The bespoke fixtures complete the look.
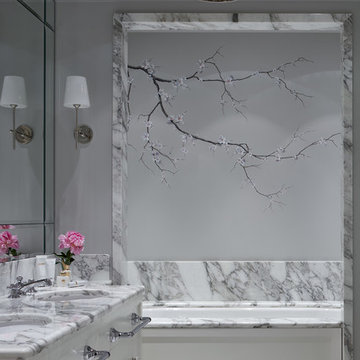
Design ideas for a traditional grey and cream ensuite bathroom in Moscow with flat-panel cabinets, white cabinets, an alcove bath, grey walls and a submerged sink.

This 1902 San Antonio home was beautiful both inside and out, except for the kitchen, which was dark and dated. The original kitchen layout consisted of a breakfast room and a small kitchen separated by a wall. There was also a very small screened in porch off of the kitchen. The homeowners dreamed of a light and bright new kitchen and that would accommodate a 48" gas range, built in refrigerator, an island and a walk in pantry. At first, it seemed almost impossible, but with a little imagination, we were able to give them every item on their wish list. We took down the wall separating the breakfast and kitchen areas, recessed the new Subzero refrigerator under the stairs, and turned the tiny screened porch into a walk in pantry with a gorgeous blue and white tile floor. The french doors in the breakfast area were replaced with a single transom door to mirror the door to the pantry. The new transoms make quite a statement on either side of the 48" Wolf range set against a marble tile wall. A lovely banquette area was created where the old breakfast table once was and is now graced by a lovely beaded chandelier. Pillows in shades of blue and white and a custom walnut table complete the cozy nook. The soapstone island with a walnut butcher block seating area adds warmth and character to the space. The navy barstools with chrome nailhead trim echo the design of the transoms and repeat the navy and chrome detailing on the custom range hood. A 42" Shaws farmhouse sink completes the kitchen work triangle. Off of the kitchen, the small hallway to the dining room got a facelift, as well. We added a decorative china cabinet and mirrored doors to the homeowner's storage closet to provide light and character to the passageway. After the project was completed, the homeowners told us that "this kitchen was the one that our historic house was always meant to have." There is no greater reward for what we do than that.

After living in their home for 15 years, our clients decided it was time to renovate and decorate. The completely redone residence features many marvelous features: a kitchen with two islands four decks with elegant railings, a music studio, a workout room with a view, three bedrooms, three lovely full baths and two half, a home office – all driven by a digitally connected Smart Home.
The style moves from whimsical to "girlie", from traditional to eclectic. Throughout we have incorporated the finest fittings, fixtures, hardware and finishes. Lighting is comprehensive and elegantly folded into the ceiling. Honed and polished Italian marble, limestone, volcanic tiles and rough hewn posts and beams give character to this once rather plain home.
Photos © John Sutton Photography
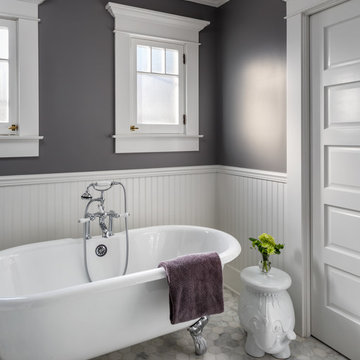
Pierre Galant
This is an example of a medium sized classic ensuite bathroom in Los Angeles with a claw-foot bath, grey walls, white floors and marble flooring.
This is an example of a medium sized classic ensuite bathroom in Los Angeles with a claw-foot bath, grey walls, white floors and marble flooring.

Dan Piassick
Photo of a large contemporary ensuite bathroom in Dallas with grey cabinets, a freestanding bath, white tiles, grey tiles, grey walls, a submerged sink, an alcove shower, marble tiles, marble flooring, marble worktops, white floors, a hinged door and glass-front cabinets.
Photo of a large contemporary ensuite bathroom in Dallas with grey cabinets, a freestanding bath, white tiles, grey tiles, grey walls, a submerged sink, an alcove shower, marble tiles, marble flooring, marble worktops, white floors, a hinged door and glass-front cabinets.

Constructed from Ash and painted in a satin finish, this Baystone shaker in-frame is a range full of character and charm.
The use of ‘Calico’ and ‘Mineral’ units make this kitchen feel light and airy.
Bespoke colours used in images: Calico & Mineral.
See this kitchen on our website http://firstimpressionskitchens.co.uk/bespoke/baystone/

Travis Peterson
Photo of an expansive traditional ensuite bathroom in Seattle with medium wood cabinets, a freestanding bath, a double shower, a two-piece toilet, white tiles, grey walls, marble flooring, a submerged sink, marble worktops and shaker cabinets.
Photo of an expansive traditional ensuite bathroom in Seattle with medium wood cabinets, a freestanding bath, a double shower, a two-piece toilet, white tiles, grey walls, marble flooring, a submerged sink, marble worktops and shaker cabinets.

Inspiration for a large contemporary ensuite bathroom in San Francisco with a submerged sink, an alcove shower, white walls, marble flooring, white floors, a hinged door, grey cabinets, a freestanding bath, marble worktops and recessed-panel cabinets.

This bathroom has a lot of storage space and yet is very simple in design.
CLPM project manager tip - recessed shelves and cabinets work well but do make sure you plan ahead for future maintenance by making cisterns etc accessible without destroying your lovely bathroom!
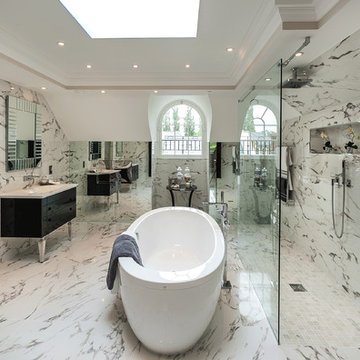
This is an example of a contemporary bathroom in London with a submerged sink, black cabinets, a freestanding bath, a walk-in shower, beige tiles, an open shower, marble tiles and flat-panel cabinets.

William Quarles
Design ideas for a medium sized classic u-shaped kitchen in Charleston with a belfast sink, grey cabinets, white splashback, integrated appliances, stone slab splashback, dark hardwood flooring, an island, brown floors, quartz worktops and recessed-panel cabinets.
Design ideas for a medium sized classic u-shaped kitchen in Charleston with a belfast sink, grey cabinets, white splashback, integrated appliances, stone slab splashback, dark hardwood flooring, an island, brown floors, quartz worktops and recessed-panel cabinets.
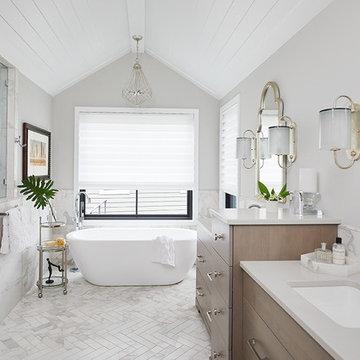
Design ideas for a classic ensuite bathroom in Grand Rapids with flat-panel cabinets, dark wood cabinets, a freestanding bath, grey walls, a submerged sink, white floors, grey worktops, multi-coloured tiles, ceramic flooring, a hinged door, double sinks, a freestanding vanity unit, a timber clad ceiling and a double shower.
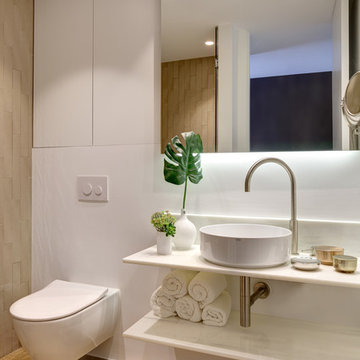
Agustín David Forner
This is an example of a coastal shower room bathroom in Alicante-Costa Blanca with white cabinets, medium hardwood flooring, a vessel sink, marble worktops, white worktops, an alcove shower, a wall mounted toilet, white walls, beige floors and a hinged door.
This is an example of a coastal shower room bathroom in Alicante-Costa Blanca with white cabinets, medium hardwood flooring, a vessel sink, marble worktops, white worktops, an alcove shower, a wall mounted toilet, white walls, beige floors and a hinged door.
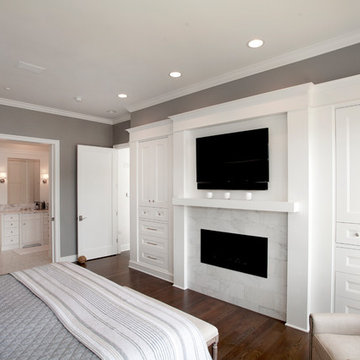
Cutuli Homes - General Contractor -
www.CutuliHomes.com
Jeffrey Taylor Architects, Seattle, Washington -
Ryan Cutuli - Photographer
Photo of a classic master and grey and brown bedroom in Seattle with grey walls, dark hardwood flooring, a ribbon fireplace, a tiled fireplace surround and brown floors.
Photo of a classic master and grey and brown bedroom in Seattle with grey walls, dark hardwood flooring, a ribbon fireplace, a tiled fireplace surround and brown floors.

Our client wanted to get more out of the living space on the ground floor so we created a basement with a new master bedroom and bathroom.
This is an example of a small contemporary family bathroom in London with blue cabinets, a built-in bath, a walk-in shower, a wall mounted toilet, white tiles, mosaic tiles, blue walls, light hardwood flooring, a built-in sink, marble worktops, brown floors, an open shower and recessed-panel cabinets.
This is an example of a small contemporary family bathroom in London with blue cabinets, a built-in bath, a walk-in shower, a wall mounted toilet, white tiles, mosaic tiles, blue walls, light hardwood flooring, a built-in sink, marble worktops, brown floors, an open shower and recessed-panel cabinets.
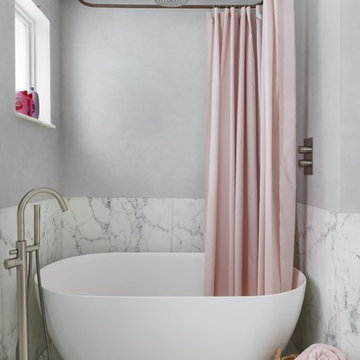
Alexander James
Inspiration for a medium sized contemporary grey and pink bathroom in London with a freestanding bath, marble tiles, grey walls, marble flooring and white floors.
Inspiration for a medium sized contemporary grey and pink bathroom in London with a freestanding bath, marble tiles, grey walls, marble flooring and white floors.
White Marble 390 Grey Home Design Ideas, Pictures and Inspiration
1



















