Gallery Walls 433 Grey Home Design Ideas, Pictures and Inspiration

This is an example of an expansive bohemian open plan dining room in London with white walls, medium hardwood flooring and brown floors.
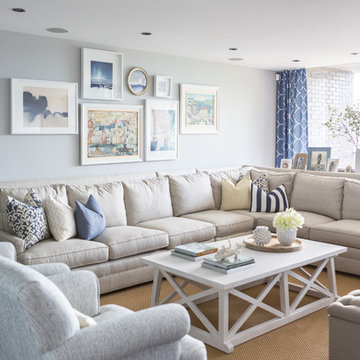
Designed by Lux Decor.
Photographed by Angela Auclair Photography
Design ideas for a large nautical open plan games room in Montreal with grey walls.
Design ideas for a large nautical open plan games room in Montreal with grey walls.

Photography by Richard Mandelkorn
This is an example of a large traditional basement in Boston with white walls, no fireplace, medium hardwood flooring and a dado rail.
This is an example of a large traditional basement in Boston with white walls, no fireplace, medium hardwood flooring and a dado rail.

Inspiration for a medium sized traditional dining room in Seattle with grey walls, dark hardwood flooring and brown floors.

Cabinets: Dove Gray- Slab Drawers / floating shelves
Countertop: Caesarstone Moorland Fog 6046- 6” front face- miter edge
Ceiling wood floor: Shaw SW547 Yukon Maple 5”- 5002 Timberwolf
Photographer: Steve Chenn

Inspiration for a traditional breakfast bar in Tampa with open cabinets, brown splashback, grey floors and feature lighting.
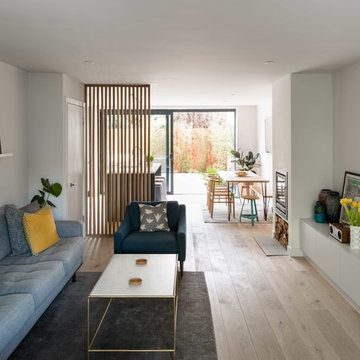
Design ideas for a modern open plan living room in London with light hardwood flooring, a wood burning stove and a plastered fireplace surround.

Design ideas for a medium sized traditional formal living room in New York with grey walls, light hardwood flooring, no fireplace and no tv.
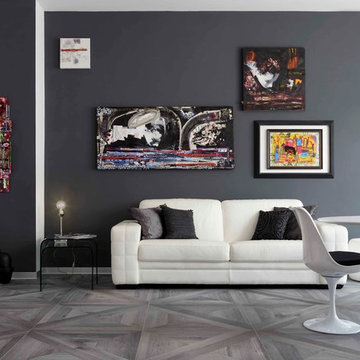
Lorenzo Carone
Photo of a large contemporary open plan living room in Turin with grey walls and medium hardwood flooring.
Photo of a large contemporary open plan living room in Turin with grey walls and medium hardwood flooring.
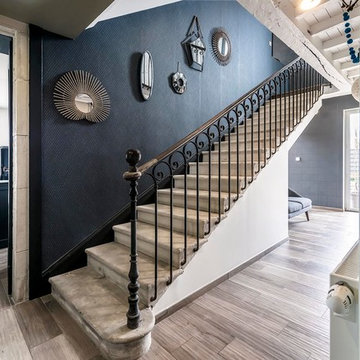
Benoit Alazard Photographe
Inspiration for a medium sized classic straight staircase in Other.
Inspiration for a medium sized classic straight staircase in Other.
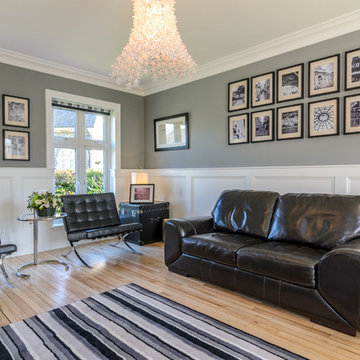
Gary Quigg 2013
Design ideas for an eclectic living room in Belfast with green walls.
Design ideas for an eclectic living room in Belfast with green walls.

In this serene family home we worked in a palette of soft gray/blues and warm walnut wood tones that complimented the clients' collection of original South African artwork. We happily incorporated vintage items passed down from relatives and treasured family photos creating a very personal home where this family can relax and unwind. Interior Design by Lori Steeves of Simply Home Decorating Inc. Photos by Tracey Ayton Photography.
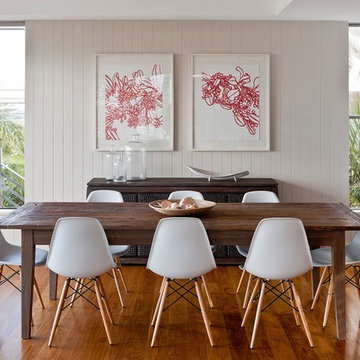
casual dining room with timber table with easy care white chairs. perfect for beach house casual living
Design ideas for a contemporary dining room in Brisbane with medium hardwood flooring and beige walls.
Design ideas for a contemporary dining room in Brisbane with medium hardwood flooring and beige walls.
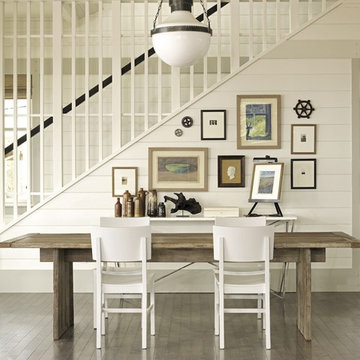
Reprinted from Coastal Modern by Tim Clarke. Copyright © 2012. Photos © 2012 by Noah Webb
Inspiration for a beach style dining room in New York with white walls and dark hardwood flooring.
Inspiration for a beach style dining room in New York with white walls and dark hardwood flooring.

photos going up the staircase wall, using vintage frames with no glass
Photo of a vintage staircase in Chicago with feature lighting.
Photo of a vintage staircase in Chicago with feature lighting.

A bold gallery wall backs the dining space of the great room.
Photo by Adam Milliron
Large eclectic open plan dining room in Other with white walls, light hardwood flooring, no fireplace and beige floors.
Large eclectic open plan dining room in Other with white walls, light hardwood flooring, no fireplace and beige floors.

Dining room with wood burning stove, floor to ceiling sliding doors to deck. Concrete walls with picture hanging system.
Photo:Chad Holder
Photo of a modern open plan dining room in Minneapolis with dark hardwood flooring and a wood burning stove.
Photo of a modern open plan dining room in Minneapolis with dark hardwood flooring and a wood burning stove.
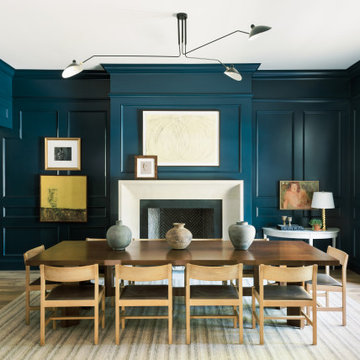
This is an example of a classic dining room in Houston with blue walls, light hardwood flooring and a standard fireplace.

The family living in this shingled roofed home on the Peninsula loves color and pattern. At the heart of the two-story house, we created a library with high gloss lapis blue walls. The tête-à-tête provides an inviting place for the couple to read while their children play games at the antique card table. As a counterpoint, the open planned family, dining room, and kitchen have white walls. We selected a deep aubergine for the kitchen cabinetry. In the tranquil master suite, we layered celadon and sky blue while the daughters' room features pink, purple, and citrine.
Gallery Walls 433 Grey Home Design Ideas, Pictures and Inspiration
1




















