316 Grey Home Design Ideas, Pictures and Inspiration

This tranquil master bedroom suite includes a small seating area, beautiful views and an interior hallway to the master bathroom & closet.
All furnishings in this space are available through Martha O'Hara Interiors. www.oharainteriors.com - 952.908.3150
Martha O'Hara Interiors, Interior Selections & Furnishings | Charles Cudd De Novo, Architecture | Troy Thies Photography | Shannon Gale, Photo Styling

Screened porch is 14'x20'. photos by Ryann Ford
Design ideas for a classic screened veranda in Austin with decking and a roof extension.
Design ideas for a classic screened veranda in Austin with decking and a roof extension.

This is an example of a contemporary bathroom in San Francisco with a hot tub, grey tiles, white walls and an alcove shower.

Basement Over $100,000 (John Kraemer and Sons)
Classic single-wall breakfast bar in Minneapolis with dark hardwood flooring, brown floors, a submerged sink, glass-front cabinets, dark wood cabinets, metal splashback and feature lighting.
Classic single-wall breakfast bar in Minneapolis with dark hardwood flooring, brown floors, a submerged sink, glass-front cabinets, dark wood cabinets, metal splashback and feature lighting.

Marc Mauldin Photography, Inc.
This is an example of a contemporary grey and black living room in Atlanta with grey walls, medium hardwood flooring, a wall mounted tv and brown floors.
This is an example of a contemporary grey and black living room in Atlanta with grey walls, medium hardwood flooring, a wall mounted tv and brown floors.

Inspiration for a traditional breakfast bar in Tampa with open cabinets, brown splashback, grey floors and feature lighting.
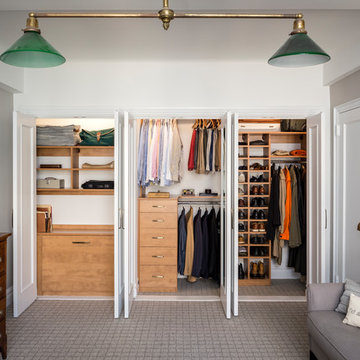
Design ideas for a classic dressing room for men in New York with flat-panel cabinets, medium wood cabinets, carpet and grey floors.

Inspiration for a large contemporary master and grey and white bedroom in Dallas with white walls, light hardwood flooring, no fireplace and feature lighting.
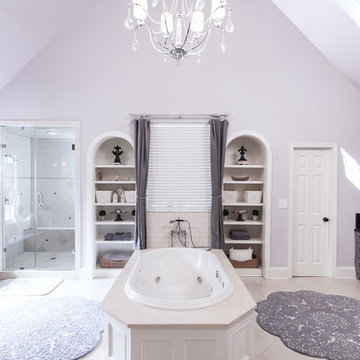
After photo of master bath
Inspiration for a large traditional ensuite bathroom in Atlanta with a built-in bath, an alcove shower, recessed-panel cabinets, grey cabinets, grey walls, a submerged sink, granite worktops, beige floors and a hinged door.
Inspiration for a large traditional ensuite bathroom in Atlanta with a built-in bath, an alcove shower, recessed-panel cabinets, grey cabinets, grey walls, a submerged sink, granite worktops, beige floors and a hinged door.
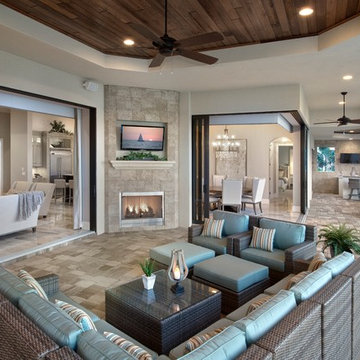
Design ideas for a large mediterranean back veranda in Miami with a fire feature, a roof extension and natural stone paving.

Designed By: Richard Bustos Photos By: Jeri Koegel
Ron and Kathy Chaisson have lived in many homes throughout Orange County, including three homes on the Balboa Peninsula and one at Pelican Crest. But when the “kind of retired” couple, as they describe their current status, decided to finally build their ultimate dream house in the flower streets of Corona del Mar, they opted not to skimp on the amenities. “We wanted this house to have the features of a resort,” says Ron. “So we designed it to have a pool on the roof, five patios, a spa, a gym, water walls in the courtyard, fire-pits and steam showers.”
To bring that five-star level of luxury to their newly constructed home, the couple enlisted Orange County’s top talent, including our very own rock star design consultant Richard Bustos, who worked alongside interior designer Trish Steel and Patterson Custom Homes as well as Brandon Architects. Together the team created a 4,500 square-foot, five-bedroom, seven-and-a-half-bathroom contemporary house where R&R get top billing in almost every room. Two stories tall and with lots of open spaces, it manages to feel spacious despite its narrow location. And from its third floor patio, it boasts panoramic ocean views.
“Overall we wanted this to be contemporary, but we also wanted it to feel warm,” says Ron. Key to creating that look was Richard, who selected the primary pieces from our extensive portfolio of top-quality furnishings. Richard also focused on clean lines and neutral colors to achieve the couple’s modern aesthetic, while allowing both the home’s gorgeous views and Kathy’s art to take center stage.
As for that mahogany-lined elevator? “It’s a requirement,” states Ron. “With three levels, and lots of entertaining, we need that elevator for keeping the bar stocked up at the cabana, and for our big barbecue parties.” He adds, “my wife wears high heels a lot of the time, so riding the elevator instead of taking the stairs makes life that much better for her.”

A harmonious colour palette of blacks, beiges and golds allows works of art to be brought into dramatic relief.
Traditional living room in London with a reading nook, dark hardwood flooring and beige walls.
Traditional living room in London with a reading nook, dark hardwood flooring and beige walls.
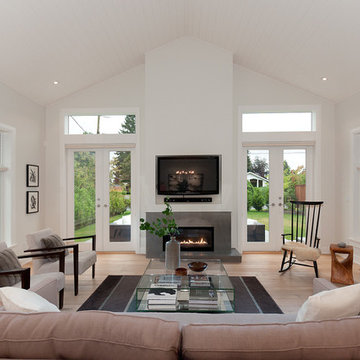
Photography: Video Openhouse
Design ideas for a contemporary games room in Vancouver with white walls, light hardwood flooring, a ribbon fireplace and a wall mounted tv.
Design ideas for a contemporary games room in Vancouver with white walls, light hardwood flooring, a ribbon fireplace and a wall mounted tv.
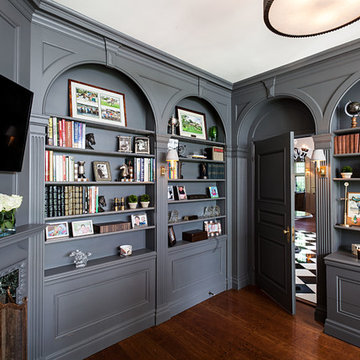
This is an example of a classic home office in New York with grey walls and a corner fireplace.
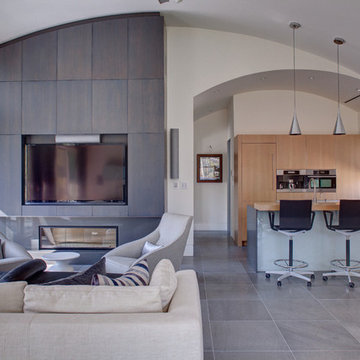
Weaver Images
Design ideas for a modern open plan living room in Other with a ribbon fireplace and a built-in media unit.
Design ideas for a modern open plan living room in Other with a ribbon fireplace and a built-in media unit.
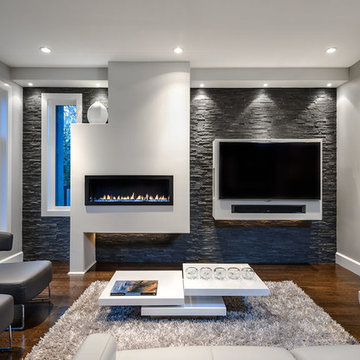
Joshua Lawrence
Jenny Martin Design
Domingo & Co
White architectural fireplace against a gray stone wall with potlights complement the large TV and the silver shag rug and the sleek leather furniture.
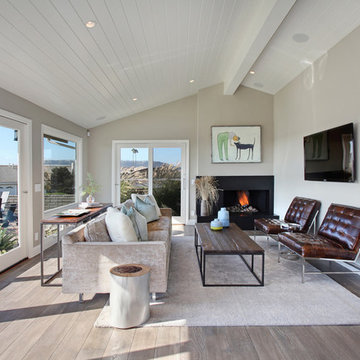
Remodel of 1970 Dana Point, CA tract house into modern and transitional beach house for easy family living. Interior Design by Exotica Design Group. Photos by Jeri Koegel

Photo of a traditional grey and cream living room curtain in Minneapolis with a standard fireplace and a wall mounted tv.

This master bedroom suite includes an interior hallway leading from the bedroom to either the master bathroom or the greater second-floor area.
All furnishings in this space are available through Martha O'Hara Interiors. www.oharainteriors.com - 952.908.3150
Martha O'Hara Interiors, Interior Selections & Furnishings | Charles Cudd De Novo, Architecture | Troy Thies Photography | Shannon Gale, Photo Styling

© Leslie Goodwin Photography |
Interior Design by Sage Design Studio Inc. http://www.sagedesignstudio.ca |
Geraldine Van Bellinghen,
416-414-2561,
geraldine@sagedesignstudio.ca
316 Grey Home Design Ideas, Pictures and Inspiration
1