279 Grey Home Design Ideas, Pictures and Inspiration

Photo of an expansive mediterranean l-shaped open plan kitchen in Miami with a submerged sink, recessed-panel cabinets, grey cabinets, white splashback, mosaic tiled splashback, multiple islands, stainless steel appliances and multi-coloured floors.

Photography by Chase Daniel
Design ideas for an expansive mediterranean l-shaped kitchen in Austin with a submerged sink, shaker cabinets, beige cabinets, white splashback, integrated appliances, light hardwood flooring, multiple islands, beige floors and white worktops.
Design ideas for an expansive mediterranean l-shaped kitchen in Austin with a submerged sink, shaker cabinets, beige cabinets, white splashback, integrated appliances, light hardwood flooring, multiple islands, beige floors and white worktops.

John Bishop
Inspiration for a romantic open plan living room in Austin with dark hardwood flooring and feature lighting.
Inspiration for a romantic open plan living room in Austin with dark hardwood flooring and feature lighting.
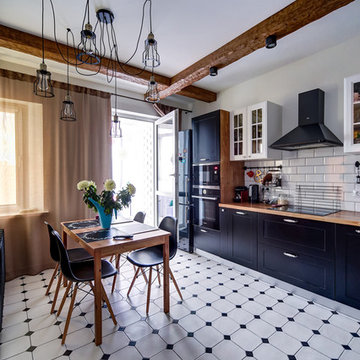
кухня стиль лофт xстиль лофт xпотолочные балки xikea xлюстра лофт xдеревянная столешница xплитка кабанчик xгрифельная стена x
Photo of a country enclosed kitchen in Saint Petersburg with shaker cabinets, black cabinets, wood worktops, white splashback, metro tiled splashback, black appliances, no island and white floors.
Photo of a country enclosed kitchen in Saint Petersburg with shaker cabinets, black cabinets, wood worktops, white splashback, metro tiled splashback, black appliances, no island and white floors.

A Big Chill Retro refrigerator and dishwasher in mint green add cool color to the space.
Small farmhouse l-shaped kitchen in Miami with a belfast sink, open cabinets, medium wood cabinets, wood worktops, white splashback, coloured appliances, terracotta flooring, an island and orange floors.
Small farmhouse l-shaped kitchen in Miami with a belfast sink, open cabinets, medium wood cabinets, wood worktops, white splashback, coloured appliances, terracotta flooring, an island and orange floors.
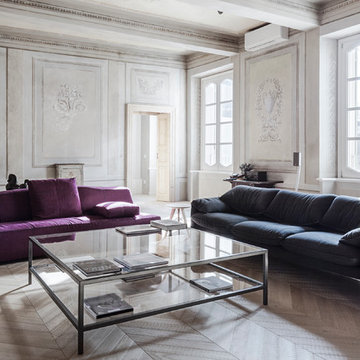
Davide Galli
This is an example of a large contemporary grey and purple living room in Milan with light hardwood flooring.
This is an example of a large contemporary grey and purple living room in Milan with light hardwood flooring.

Dan Piassick
Expansive contemporary open plan living room in Dallas with beige walls, dark hardwood flooring, a ribbon fireplace and a stone fireplace surround.
Expansive contemporary open plan living room in Dallas with beige walls, dark hardwood flooring, a ribbon fireplace and a stone fireplace surround.
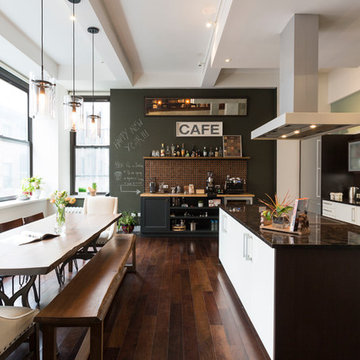
Contemporary l-shaped kitchen/diner in Los Angeles with flat-panel cabinets, white cabinets, dark hardwood flooring, an island, stainless steel appliances and a submerged sink.
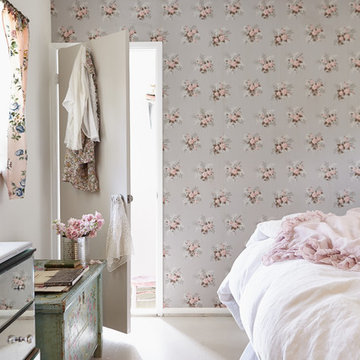
Lily's pretty bedroom bathed in romantic cross light from several sources. Vintage wallpaper is hard to find and hard to hang, but so worth it. The curtains are vintage florals, and the floor is cheap and cheerful painted plywood. Eclectic accents come from placing side by side a painted Hungarian chest paired with a fanciful Italian dresser.
Photo Credit: Amy Neunsinger

Here's what our clients from this project had to say:
We LOVE coming home to our newly remodeled and beautiful 41 West designed and built home! It was such a pleasure working with BJ Barone and especially Paul Widhalm and the entire 41 West team. Everyone in the organization is incredibly professional and extremely responsive. Personal service and strong attention to the client and details are hallmarks of the 41 West construction experience. Paul was with us every step of the way as was Ed Jordon (Gary David Designs), a 41 West highly recommended designer. When we were looking to build our dream home, we needed a builder who listened and understood how to bring our ideas and dreams to life. They succeeded this with the utmost honesty, integrity and quality!
41 West has exceeded our expectations every step of the way, and we have been overwhelmingly impressed in all aspects of the project. It has been an absolute pleasure working with such devoted, conscientious, professionals with expertise in their specific fields. Paul sets the tone for excellence and this level of dedication carries through the project. We so appreciated their commitment to perfection...So much so that we also hired them for two more remodeling projects.
We love our home and would highly recommend 41 West to anyone considering building or remodeling a home.
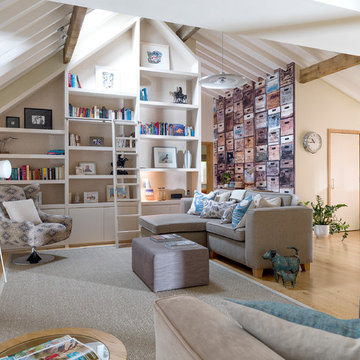
neil davis
Photo of a large rural enclosed living room in Other with a reading nook, beige walls, light hardwood flooring and beige floors.
Photo of a large rural enclosed living room in Other with a reading nook, beige walls, light hardwood flooring and beige floors.

A lovely, clean finish, complemented by some great features. Kauri wall using sarking from an old villa in Parnell.
Photo of a large farmhouse conservatory in Other with medium hardwood flooring, a plastered fireplace surround, a standard fireplace, brown floors and a chimney breast.
Photo of a large farmhouse conservatory in Other with medium hardwood flooring, a plastered fireplace surround, a standard fireplace, brown floors and a chimney breast.

Photo: Jim Westphalen
Design ideas for a rustic kitchen/diner in Burlington with a belfast sink, shaker cabinets, wood worktops, grey splashback, stone tiled splashback, stainless steel appliances, medium hardwood flooring, an island, brown floors, beige worktops and light wood cabinets.
Design ideas for a rustic kitchen/diner in Burlington with a belfast sink, shaker cabinets, wood worktops, grey splashback, stone tiled splashback, stainless steel appliances, medium hardwood flooring, an island, brown floors, beige worktops and light wood cabinets.

Beth Singer
Design ideas for a rustic master bedroom in Detroit with blue walls, medium hardwood flooring, a corner fireplace, a stone fireplace surround, brown floors, exposed beams and tongue and groove walls.
Design ideas for a rustic master bedroom in Detroit with blue walls, medium hardwood flooring, a corner fireplace, a stone fireplace surround, brown floors, exposed beams and tongue and groove walls.

This is an example of a large nautical open plan living room in Dallas with grey walls, dark hardwood flooring, a standard fireplace, a stone fireplace surround, a wall mounted tv and feature lighting.

Design ideas for a medium sized farmhouse ensuite bathroom in Denver with medium wood cabinets, wooden worktops, a freestanding bath, white walls, dark hardwood flooring, a vessel sink, brown worktops and flat-panel cabinets.

With inspiration going back to antiquity, the ancient French farmhouse, or the vast bustling kitchen of chateau, our Range Hoods collections vary from the simply elegant to creations of intricate beauty, ranging in scale and style from delicate and understated to grand and majestic.

Design ideas for a medium sized traditional galley kitchen in Miami with a submerged sink, recessed-panel cabinets, white cabinets, granite worktops, white splashback, stainless steel appliances, medium hardwood flooring, an island and stone slab splashback.

This young family wanted a home that was bright, relaxed and clean lined which supported their desire to foster a sense of openness and enhance communication. Graceful style that would be comfortable and timeless was a primary goal.
279 Grey Home Design Ideas, Pictures and Inspiration
1




















