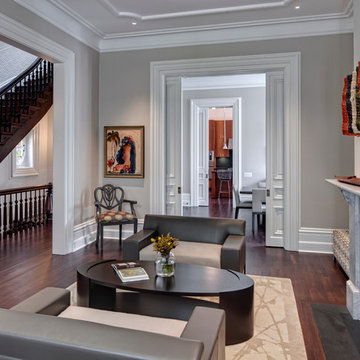50 Grey Home Design Ideas, Pictures and Inspiration

This ceiling was designed and detailed by dSPACE Studio. We created a custom plaster mold that was fabricated by a Chicago plaster company and installed and finished on-site.

Troy Thies
This is an example of a medium sized traditional study in Minneapolis with blue walls, dark hardwood flooring, a freestanding desk, no fireplace and brown floors.
This is an example of a medium sized traditional study in Minneapolis with blue walls, dark hardwood flooring, a freestanding desk, no fireplace and brown floors.
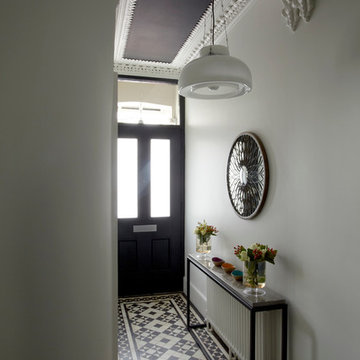
Classic monochrome hallway with bespoke Persian Grey marble topped console and Belgian Cafe Pendant light...
Rowland Roques-O'Neil
rowland@rolypics.com http://www.rolypics.com
m: 07956 915037
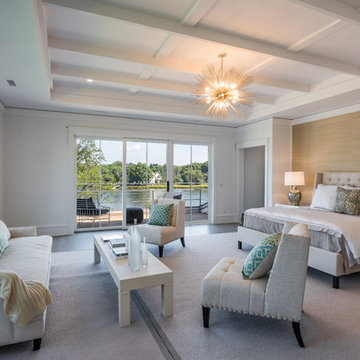
Inspiration for a coastal master bedroom in New York with white walls, a standard fireplace, a stone fireplace surround, dark hardwood flooring, brown floors and a feature wall.
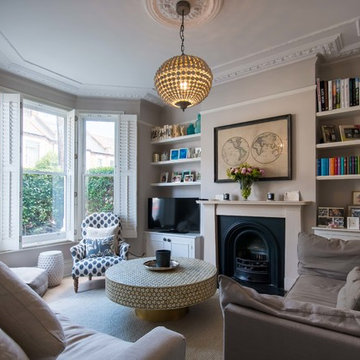
Philip Raymond Photography
Photo of a medium sized traditional enclosed living room in London with brown walls, a standard fireplace, a metal fireplace surround and a freestanding tv.
Photo of a medium sized traditional enclosed living room in London with brown walls, a standard fireplace, a metal fireplace surround and a freestanding tv.
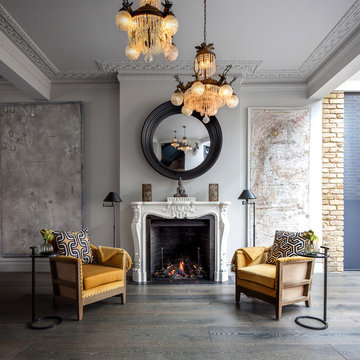
EUROPE: https://www.reclaimedflooringco.com
US/CANADA: https://www.reclaimedflooringco.us/
For this stunning project in central London, we supplied solid and engineered flooring for under floor heating. The complete set finished in our own ‘Braided River’ patina consisted of right angle nosing, treads & risers, wall cladding, mixed width engineered boards.
Already this particular project has seen numerous journalists and photographers, we expect to see this interior on public display very soon inside a few industry journals.
Congratulations to the client for having the courage to fit the same patina in so many areas, sometimes simplicity is key without creating too much variety in colour and texture.
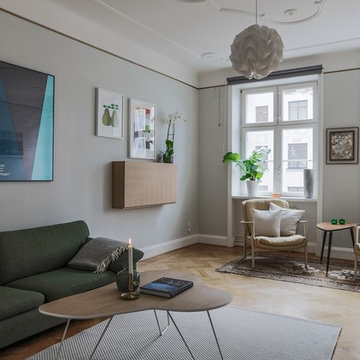
SE360/ Erik G
Photo of a scandi living room in Malmo with grey walls, light hardwood flooring and beige floors.
Photo of a scandi living room in Malmo with grey walls, light hardwood flooring and beige floors.
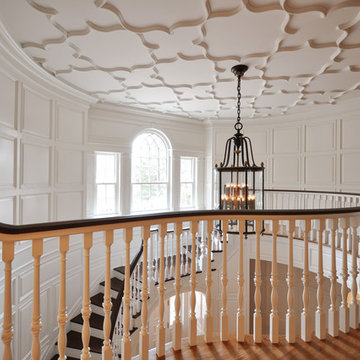
Plaster ceiling decocraftusa.com
This is an example of a traditional wood curved staircase in Newark.
This is an example of a traditional wood curved staircase in Newark.
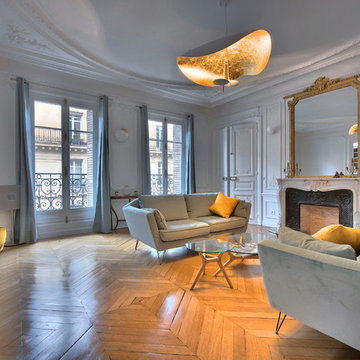
Ce très beau salon sert à accueillir les invités
This is an example of a large traditional enclosed living room in Paris with white walls, medium hardwood flooring, a standard fireplace, brown floors, a stone fireplace surround and no tv.
This is an example of a large traditional enclosed living room in Paris with white walls, medium hardwood flooring, a standard fireplace, brown floors, a stone fireplace surround and no tv.

Paul Craig ©Paul Craig 2014 All Rights Reserved. Interior Design - Cochrane Design
Photo of a victorian formal living room in London with grey walls, medium hardwood flooring, a standard fireplace and a dado rail.
Photo of a victorian formal living room in London with grey walls, medium hardwood flooring, a standard fireplace and a dado rail.
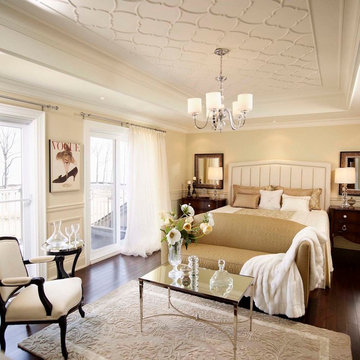
This is an example of a medium sized classic master bedroom in Toronto with beige walls, dark hardwood flooring and a dado rail.
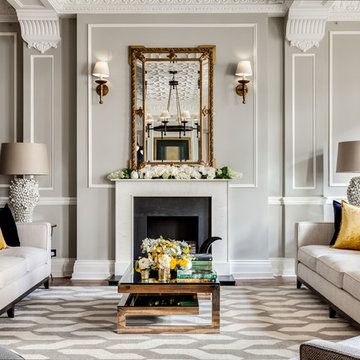
Design ideas for a traditional formal and grey and cream living room in London with grey walls and a standard fireplace.

photo: http://www.esto.com/vecerka
A renovation of an ornate, parlor level brownstone apartment on the Promenade in Brooklyn Heights with views to the Manhattan skyline. The space was reconfigured to create long views through the apartment around a sculptural “core”, its modern detailing and materials acting in counterpoint to the grandeur of the original detailing.
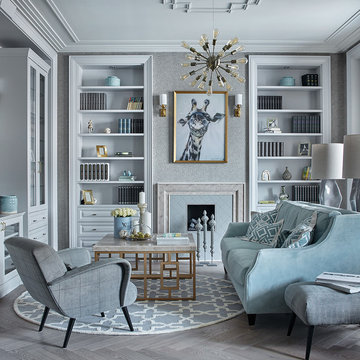
Inspiration for a medium sized traditional formal and grey and teal living room in Other with grey walls, a standard fireplace, a tiled fireplace surround, grey floors and feature lighting.
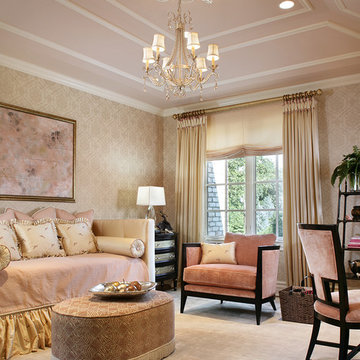
Photography: Peter Rymwid
Design ideas for a traditional bedroom in New York with carpet and no fireplace.
Design ideas for a traditional bedroom in New York with carpet and no fireplace.
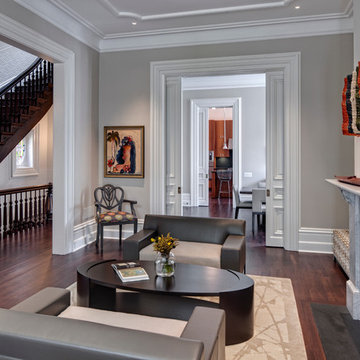
This Wicker Park property consists of two buildings, an Italianate mansion (1879) and a Second Empire coach house (1893). Listed on the National Register of Historic Places, the property has been carefully restored as a single family residence. Exterior work includes new roofs, windows, doors, and porches to complement the historic masonry walls and metal cornices. Inside, historic spaces such as the entry hall and living room were restored while back-of-the house spaces were treated in a more contemporary manner. A new white-painted steel stair connects all four levels of the building, while a new flight of stainless steel extends the historic front stair up to attic level, which now includes sky lit bedrooms and play spaces. The Coach House features parking for three cars on the ground level and a live-work space above, connected by a new spiral stair enclosed in a glass-and-brick addition. Sustainable design strategies include high R-value spray foam insulation, geothermal HVAC systems, and provisions for future solar panels.
Photos (c) Eric Hausman.
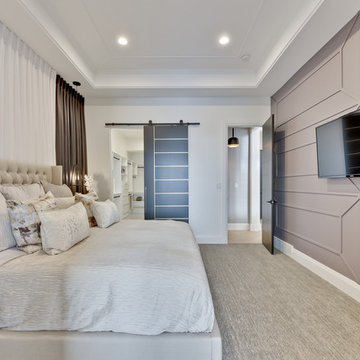
Principle bedroom is a serene escape. Custom millwork wall and cove ceiling.
Inspiration for a medium sized traditional master and grey and brown bedroom in Edmonton with white walls, carpet and grey floors.
Inspiration for a medium sized traditional master and grey and brown bedroom in Edmonton with white walls, carpet and grey floors.
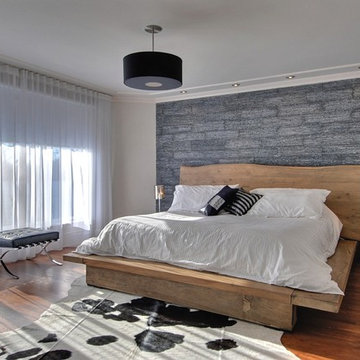
Impex stone
Photo of a contemporary master bedroom in Montreal with grey walls, medium hardwood flooring and a feature wall.
Photo of a contemporary master bedroom in Montreal with grey walls, medium hardwood flooring and a feature wall.
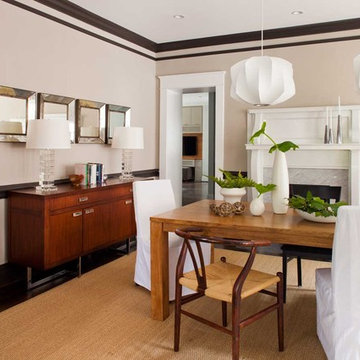
Jeff Herr
Design ideas for a medium sized contemporary kitchen/dining room in Atlanta with beige walls, dark hardwood flooring, a standard fireplace, a stone fireplace surround and a dado rail.
Design ideas for a medium sized contemporary kitchen/dining room in Atlanta with beige walls, dark hardwood flooring, a standard fireplace, a stone fireplace surround and a dado rail.
50 Grey Home Design Ideas, Pictures and Inspiration
1




















