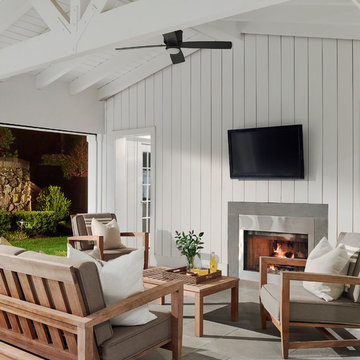52,051 Grey Home Design Ideas, Pictures and Inspiration

Inspiration for a large contemporary formal enclosed living room in San Francisco with beige walls, light hardwood flooring, a tiled fireplace surround, a ribbon fireplace, no tv, beige floors and feature lighting.

Interior Design, Interior Architecture, Construction Administration, Custom Millwork & Furniture Design by Chango & Co.
Photography by Jacob Snavely
Inspiration for an expansive traditional fully buried basement in New York with grey walls, dark hardwood flooring, a ribbon fireplace and feature lighting.
Inspiration for an expansive traditional fully buried basement in New York with grey walls, dark hardwood flooring, a ribbon fireplace and feature lighting.

Jacob Snavely
This is an example of a medium sized modern l-shaped open plan kitchen in New York with a double-bowl sink, flat-panel cabinets, grey cabinets, engineered stone countertops, integrated appliances, light hardwood flooring, an island and white floors.
This is an example of a medium sized modern l-shaped open plan kitchen in New York with a double-bowl sink, flat-panel cabinets, grey cabinets, engineered stone countertops, integrated appliances, light hardwood flooring, an island and white floors.

Builder: John Kraemer & Sons | Building Architecture: Charlie & Co. Design | Interiors: Martha O'Hara Interiors | Photography: Landmark Photography
This is an example of a medium sized classic open plan living room in Minneapolis with grey walls, light hardwood flooring, a standard fireplace, a stone fireplace surround, a wall mounted tv and brown floors.
This is an example of a medium sized classic open plan living room in Minneapolis with grey walls, light hardwood flooring, a standard fireplace, a stone fireplace surround, a wall mounted tv and brown floors.

Michelle Drewes
Design ideas for a medium sized traditional grey and brown open plan living room in San Francisco with grey walls, dark hardwood flooring, a ribbon fireplace, a tiled fireplace surround, brown floors and a wall mounted tv.
Design ideas for a medium sized traditional grey and brown open plan living room in San Francisco with grey walls, dark hardwood flooring, a ribbon fireplace, a tiled fireplace surround, brown floors and a wall mounted tv.

Interior Design | Jeanne Campana Design
Contractor | Artistic Contracting
Photography | Kyle J. Caldwell
Design ideas for an expansive traditional master bedroom in New York with grey walls, medium hardwood flooring, a standard fireplace, a tiled fireplace surround and brown floors.
Design ideas for an expansive traditional master bedroom in New York with grey walls, medium hardwood flooring, a standard fireplace, a tiled fireplace surround and brown floors.

This contemporary transitional great family living room has a cozy lived-in look, but still looks crisp with fine custom made contemporary furniture made of kiln-dried Alder wood from sustainably harvested forests and hard solid maple wood with premium finishes and upholstery treatments. Stone textured fireplace wall makes a bold sleek statement in the space.

Clean line, light paint and beautiful fireplace make this room inviting and cozy.
This is an example of a medium sized classic enclosed living room in Houston with grey walls, light hardwood flooring, a standard fireplace, a wall mounted tv and beige floors.
This is an example of a medium sized classic enclosed living room in Houston with grey walls, light hardwood flooring, a standard fireplace, a wall mounted tv and beige floors.

Werner Straube Photography
Inspiration for a classic dining room in Chicago with grey walls, dark hardwood flooring, a stone fireplace surround and a standard fireplace.
Inspiration for a classic dining room in Chicago with grey walls, dark hardwood flooring, a stone fireplace surround and a standard fireplace.
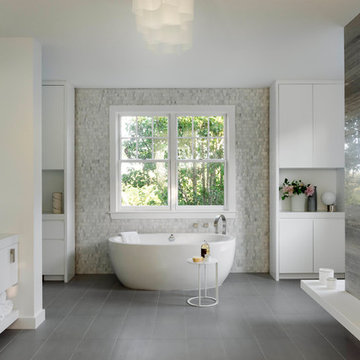
The Watermill House is a beautiful example of a classic Hamptons wood shingle style home. The design and renovation would maintain the character of the exterior while transforming the interiors to create an open and airy getaway for a busy and active family. The house comfortably sits within its one acre lot surrounded by tall hedges, old growth trees, and beautiful hydrangeas. The landscape influenced the design approach of the main floor interiors. Walls were removed and the kitchen was relocated to the front of the house to create an open plan for better flow and views to both the front and rear yards. The kitchen was designed to be both practical and beautiful. The u-shape design features modern appliances, white cabinetry and Corian countertops, and is anchored by a beautiful island with a knife-edge marble countertop. The island and the dining room table create a strong axis to the living room at the rear of the house. To further strengthen the connection to the outdoor decks and pool area of the rear yard, a full height sliding glass window system was installed. The clean lines and modern profiles of the window frames create unobstructed views and virtually remove the barrier between the interior and exterior spaces. The open plan allowed a new sitting area to be created between the dining room and stair. A screen, comprised of vertical fins, allows for a degree of openness, while creating enough separation to make the sitting area feel comfortable and nestled in its own area. The stair at the entry of the house was redesigned to match the new elegant and sophisticated spaces connected to it. New treads were installed to articulate and contrast the soft palette of finishes of the floors, walls, and ceilings. The new metal and glass handrail was intended to reduce visual noise and create subtle reflections of light.
Photo by Guillaume Gaudet

Inspiration for a medium sized modern formal enclosed living room in Omaha with beige walls, light hardwood flooring, a ribbon fireplace, a concrete fireplace surround, no tv and brown floors.
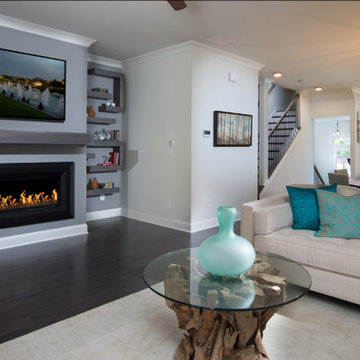
This is an example of a medium sized modern open plan games room in Atlanta with grey walls, dark hardwood flooring, a ribbon fireplace, a metal fireplace surround, a wall mounted tv and brown floors.

Large traditional formal and grey and brown enclosed living room in San Francisco with grey walls, dark hardwood flooring, a standard fireplace, a brick fireplace surround and no tv.

Spacecrafting
Design ideas for a medium sized traditional open plan living room in Minneapolis with grey walls, dark hardwood flooring, a standard fireplace, a tiled fireplace surround and a built-in media unit.
Design ideas for a medium sized traditional open plan living room in Minneapolis with grey walls, dark hardwood flooring, a standard fireplace, a tiled fireplace surround and a built-in media unit.

Expansive modern l-shaped kitchen/diner in Denver with flat-panel cabinets, grey cabinets, engineered stone countertops, white splashback, stainless steel appliances, dark hardwood flooring, an island and grey floors.
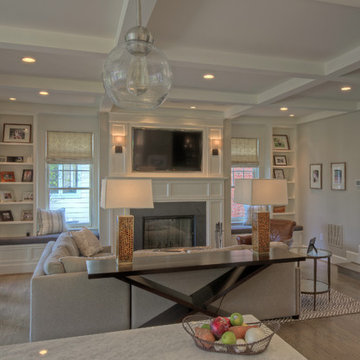
Fireplace/TV wall with flanking built-in window seats & shelves
Design ideas for a medium sized classic open plan living room in DC Metro with grey walls, light hardwood flooring, a standard fireplace, a wall mounted tv and feature lighting.
Design ideas for a medium sized classic open plan living room in DC Metro with grey walls, light hardwood flooring, a standard fireplace, a wall mounted tv and feature lighting.

Please visit my website directly by copying and pasting this link directly into your browser: http://www.berensinteriors.com/ to learn more about this project and how we may work together!
Lavish master bedroom sanctuary with stunning plum accent fireplace wall. There is a TV hidden behind the art above the fireplace! Robert Naik Photography.

Inspiration for a modern living room feature wall in San Francisco with a ribbon fireplace, a stone fireplace surround and bamboo flooring.
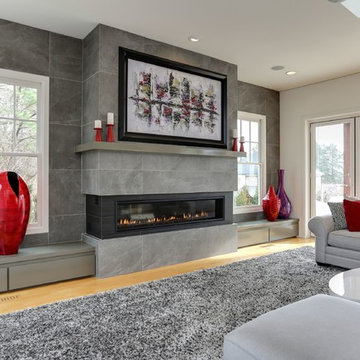
Luxurious Family Room with a 72" Modern Linear Fireplace and original artwork by local Raleigh Artist. The artwork lifts up to display television behind.
52,051 Grey Home Design Ideas, Pictures and Inspiration
1




















