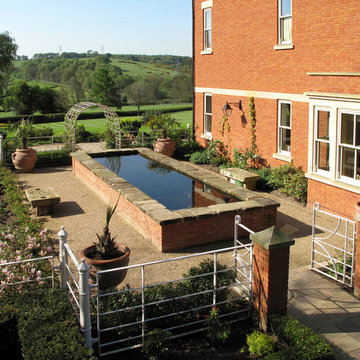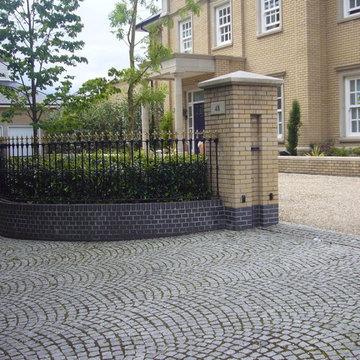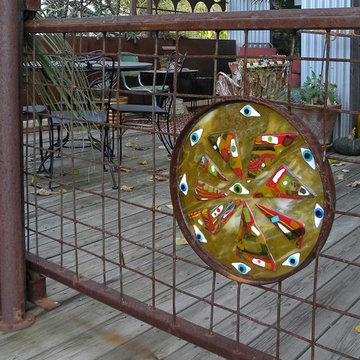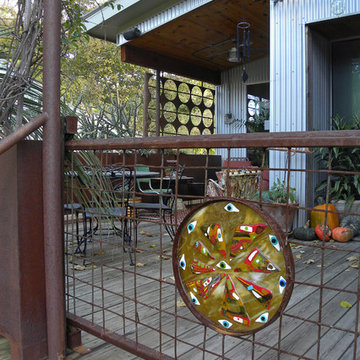14 Grey Home Design Ideas, Pictures and Inspiration
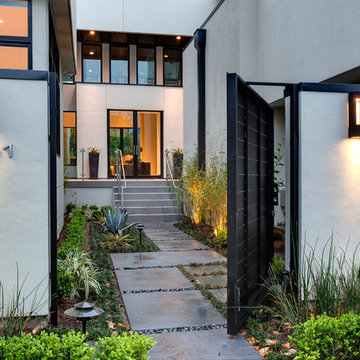
Connie Anderson Photography
Photo of a large contemporary front garden in Houston.
Photo of a large contemporary front garden in Houston.
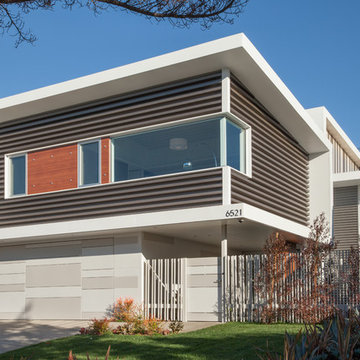
Proto Homes, LLC
This is an example of a large contemporary detached house in Los Angeles with a flat roof.
This is an example of a large contemporary detached house in Los Angeles with a flat roof.
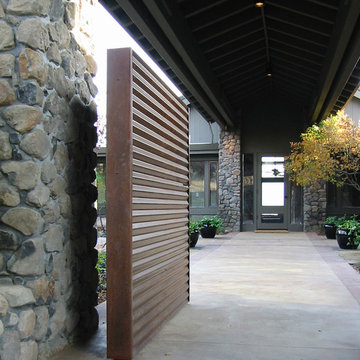
Updating this 1960s hilltop house on a secluded side road off Napa Valley, the client was interested in working with and customizing the architectural language of the home, not converting it into typical Napa faux-Tuscan. Throughout the project materials from the area's agricultural heritage were used: rusted corrugated metals, concrete and aged barn boards. The home was remodeled inside and out, including a new kitchen and bathrooms, sculptural sun shades and a pivoting steel gate to access the secluded entry courtyard.
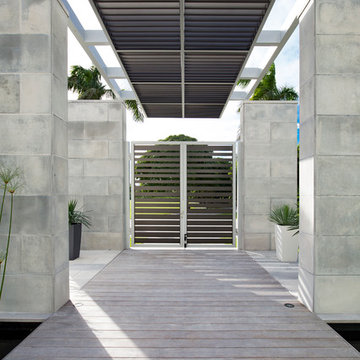
Ron Rosenzweig
www.rons-prophoto.com
Design ideas for a contemporary entrance in Miami.
Design ideas for a contemporary entrance in Miami.

Modern home with water feature.
Architect: Urban Design Associates
Builder: RS Homes
Interior Designer: Tamm Jasper Interiors
Photo Credit: Dino Tonn
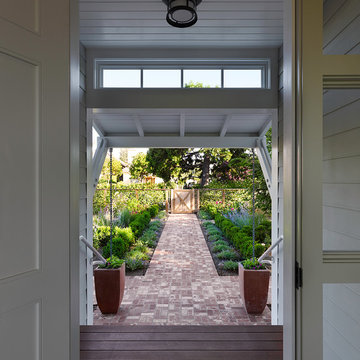
This new house is reminiscent of the farm type houses in the Napa Valley. Although the new house is a more sophisticated design, it still remains simple in plan and overall shape. At the front entrance an entry vestibule opens onto the Great Room with kitchen, dining and living areas. A media room, guest room and small bath are also on the ground floor. Pocketed lift and slide doors and windows provide large openings leading out to a trellis covered rear deck and steps down to a lawn and pool with views of the vineyards beyond.
The second floor includes a master bedroom and master bathroom with a covered porch, an exercise room, a laundry and two children’s bedrooms each with their own bathroom
Benjamin Dhong of Benjamin Dhong Interiors worked with the owner on colors, interior finishes such as tile, stone, flooring, countertops, decorative light fixtures, some cabinet design and furnishings
Photos by Adrian Gregorutti
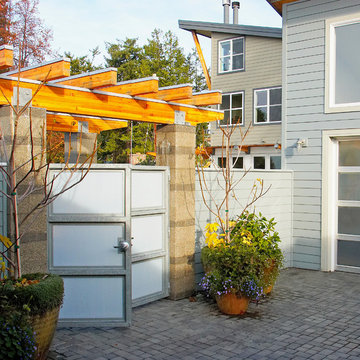
Courtyard gate with the Hannon residence in the background. The gate is constructed of Lexan panels set into a galvanized steel frame. The arbor is constructed of Glu-Lam beams with galvanized steel caps to protect the wood from water. the arbor is also attached to the masonry columns with galvanized steel connectors. This image is taken from inside the common courtyard, located between the two houses, looking back to the Hannon residence. Photography by Lucas Henning.
The gate was designed by Roger Hill, Landscape Architect.
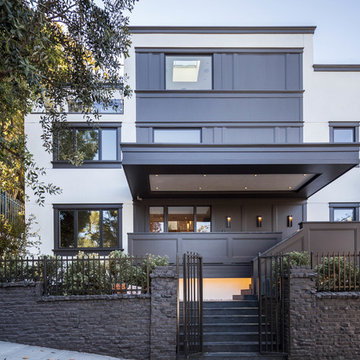
Richard Barnes
Richard Barnes
White contemporary house exterior in San Francisco with three floors and a flat roof.
White contemporary house exterior in San Francisco with three floors and a flat roof.
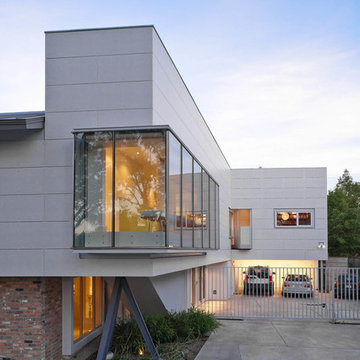
Benjamin Hill Photography
Contemporary two floor house exterior in Houston with mixed cladding.
Contemporary two floor house exterior in Houston with mixed cladding.
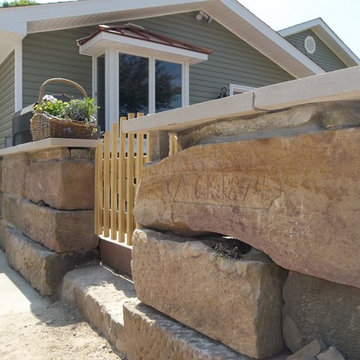
Gemini Corporation
This is an example of a traditional patio in Columbus.
This is an example of a traditional patio in Columbus.
14 Grey Home Design Ideas, Pictures and Inspiration
1




















