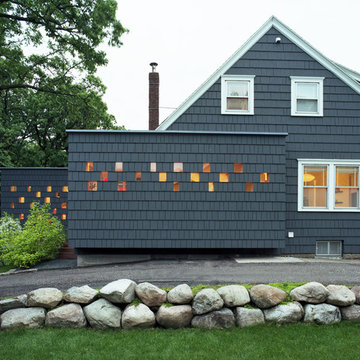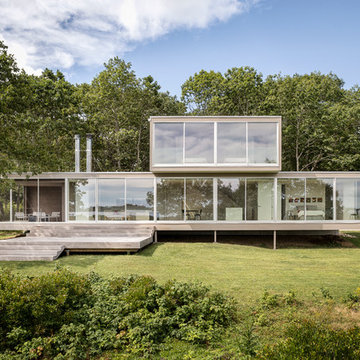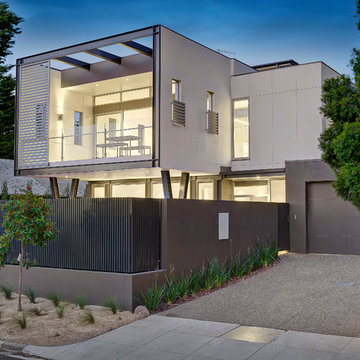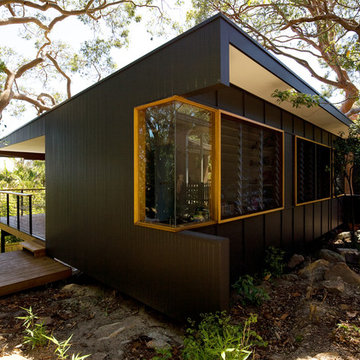Grey House Exterior Ideas and Designs
Refine by:
Budget
Sort by:Popular Today
1 - 20 of 54 photos
Item 1 of 5
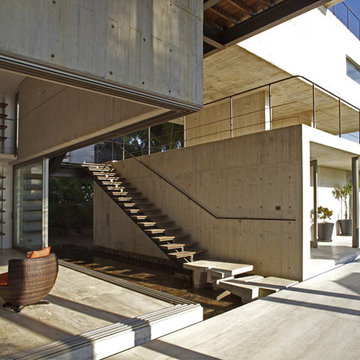
Photo by Roberto Beltrán
Design ideas for a modern concrete house exterior in Mexico City.
Design ideas for a modern concrete house exterior in Mexico City.

Atlanta modern home designed by Dencity LLC and built by Cablik Enterprises. Photo by AWH Photo & Design.
This is an example of a medium sized modern bungalow detached house in Atlanta with an orange house and a flat roof.
This is an example of a medium sized modern bungalow detached house in Atlanta with an orange house and a flat roof.

Trent Bell Photography
Inspiration for a beige and expansive contemporary detached house in Las Vegas with three floors and a flat roof.
Inspiration for a beige and expansive contemporary detached house in Las Vegas with three floors and a flat roof.
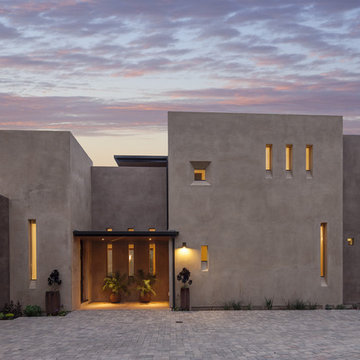
Architect: Bob Pester, Burnell, Branch & Pester Architecture
Photography: Jim Bartsch Photography
The original A-frame home on this hillside lot was destroyed by wildfire. Not surprisingly, the clients wanted to rebuild a fire resistant home. Working together with their architect and builder, they chose a contemporary design with few, if any, fire susceptible, “weak links.”
When design was first discussed, the owners expressed a desire to have the house not be as exposed to the street as their previous. Primary motivation was privacy, but an added advantage was reducing solar heat gain on the southern exposure. The original concept was to bring some light in from the south, with the majority coming from the north along with fabulous views of the canyon and mountains nearby. As the conceptual building masses took shape, the architect was inspired to punch small openings into the south elevation, positioning them primarily for light infiltration, not to see out of. The goal was to compose a seemingly random-looking arrangement of the window fenestrations, even though their placement had a specific purpose in relation to each respective interior space.
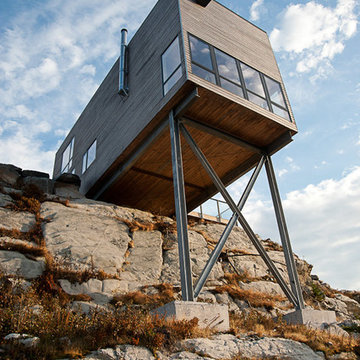
Greg Richardson
Contemporary house exterior in Other with wood cladding.
Contemporary house exterior in Other with wood cladding.
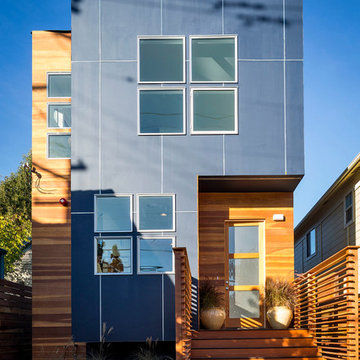
scott
Inspiration for a contemporary two floor house exterior in San Francisco with mixed cladding.
Inspiration for a contemporary two floor house exterior in San Francisco with mixed cladding.
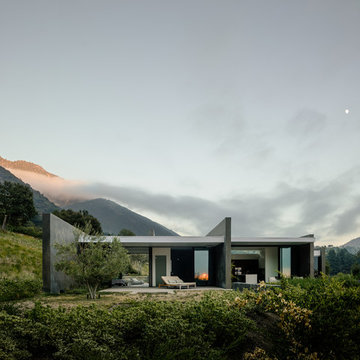
Joe Fletcher and Noah Walker
Gey modern bungalow detached house in Los Angeles with a flat roof.
Gey modern bungalow detached house in Los Angeles with a flat roof.
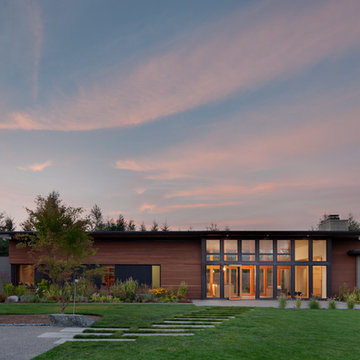
Lara Swimmer
Large contemporary bungalow house exterior in Seattle.
Large contemporary bungalow house exterior in Seattle.
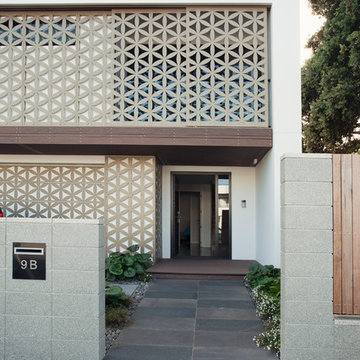
Design ideas for a white modern two floor detached house in Other with a flat roof.

StudioBell
Inspiration for a gey urban bungalow house exterior in Nashville with metal cladding and a flat roof.
Inspiration for a gey urban bungalow house exterior in Nashville with metal cladding and a flat roof.
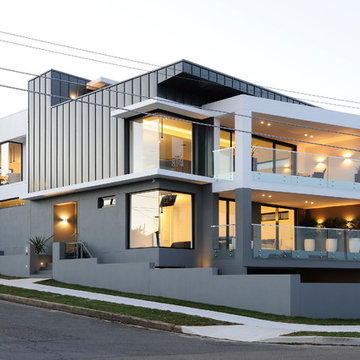
Photo of a large and gey contemporary two floor house exterior in Sydney with mixed cladding and a flat roof.
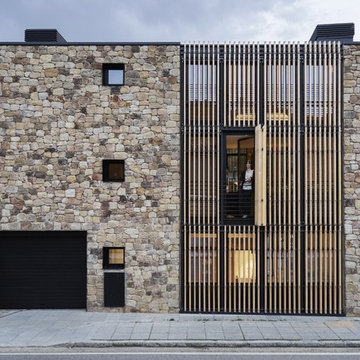
Proyecto: La Reina Obrera y Estudio Hús. Fotografías de Álvaro de la Fuente, La Reina Obrera y BAM.
Medium sized and brown contemporary terraced house in Madrid with three floors, stone cladding and a flat roof.
Medium sized and brown contemporary terraced house in Madrid with three floors, stone cladding and a flat roof.
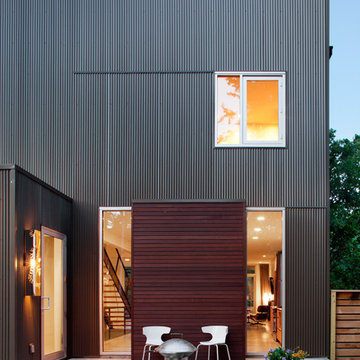
Architecture by: 360 Architects
Photos taken by:
ERIC LINEBARGER
lemonlime photography
website :: lemonlimephoto.com
twitter :: www.twitter.com/elinebarger/
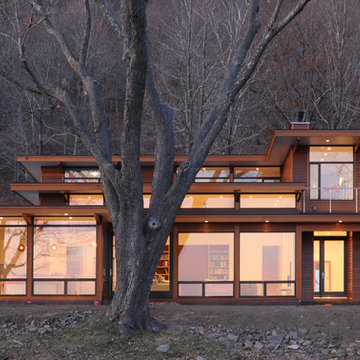
Reservoir House is a custom home with 12-foot-high ceilings and overhangs specially designed to protect the house from direct sun during summer. The entire home enjoys spectacular views—even from all the bedrooms. As a central hub for the family, the L-shaped great room is designed to focus on the views, and sits under Douglas-fir laminated beams. The main level includes a full suite for future single-level living or for guests to use, a den for movie nights, and a screened porch that sits just off the dining room, with direct access to the pool patio.
With relaxation and retreat being the main driving factors of this project, the upper floor features a generous master suite with a roof deck for taking in views from an even more private setting.
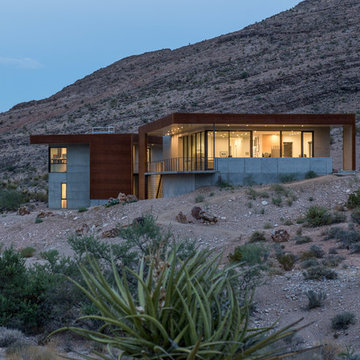
Photo of a large and gey contemporary bungalow concrete detached house in Las Vegas with a flat roof and a metal roof.
Grey House Exterior Ideas and Designs
1

