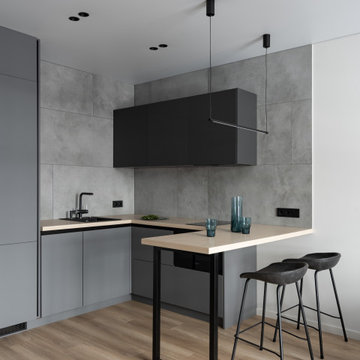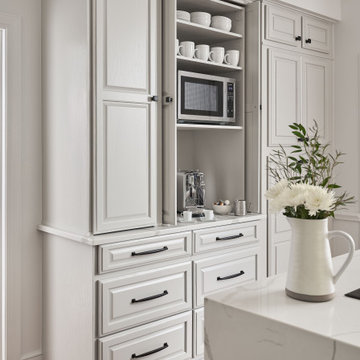Grey Kitchen Ideas and Designs
Sort by:Popular Today
81 - 100 of 369,412 photos

This modern farmhouse kitchen features a beautiful combination of Navy Blue painted and gray stained Hickory cabinets that’s sure to be an eye-catcher. The elegant “Morel” stain blends and harmonizes the natural Hickory wood grain while emphasizing the grain with a subtle gray tone that beautifully coordinated with the cool, deep blue paint.
The “Gale Force” SW 7605 blue paint from Sherwin-Williams is a stunning deep blue paint color that is sophisticated, fun, and creative. It’s a stunning statement-making color that’s sure to be a classic for years to come and represents the latest in color trends. It’s no surprise this beautiful navy blue has been a part of Dura Supreme’s Curated Color Collection for several years, making the top 6 colors for 2017 through 2020.
Beyond the beautiful exterior, there is so much well-thought-out storage and function behind each and every cabinet door. The two beautiful blue countertop towers that frame the modern wood hood and cooktop are two intricately designed larder cabinets built to meet the homeowner’s exact needs.
The larder cabinet on the left is designed as a beverage center with apothecary drawers designed for housing beverage stir sticks, sugar packets, creamers, and other misc. coffee and home bar supplies. A wine glass rack and shelves provides optimal storage for a full collection of glassware while a power supply in the back helps power coffee & espresso (machines, blenders, grinders and other small appliances that could be used for daily beverage creations. The roll-out shelf makes it easier to fill clean and operate each appliance while also making it easy to put away. Pocket doors tuck out of the way and into the cabinet so you can easily leave open for your household or guests to access, but easily shut the cabinet doors and conceal when you’re ready to tidy up.
Beneath the beverage center larder is a drawer designed with 2 layers of multi-tasking storage for utensils and additional beverage supplies storage with space for tea packets, and a full drawer of K-Cup storage. The cabinet below uses powered roll-out shelves to create the perfect breakfast center with power for a toaster and divided storage to organize all the daily fixings and pantry items the household needs for their morning routine.
On the right, the second larder is the ultimate hub and center for the homeowner’s baking tasks. A wide roll-out shelf helps store heavy small appliances like a KitchenAid Mixer while making them easy to use, clean, and put away. Shelves and a set of apothecary drawers help house an assortment of baking tools, ingredients, mixing bowls and cookbooks. Beneath the counter a drawer and a set of roll-out shelves in various heights provides more easy access storage for pantry items, misc. baking accessories, rolling pins, mixing bowls, and more.
The kitchen island provides a large worktop, seating for 3-4 guests, and even more storage! The back of the island includes an appliance lift cabinet used for a sewing machine for the homeowner’s beloved hobby, a deep drawer built for organizing a full collection of dishware, a waste recycling bin, and more!
All and all this kitchen is as functional as it is beautiful!
Request a FREE Dura Supreme Brochure Packet:
http://www.durasupreme.com/request-brochure

Vertical Lift Appliance Garage In Open Position
Photo of a medium sized traditional kitchen in DC Metro with a single-bowl sink, white cabinets, engineered stone countertops, green splashback, ceramic splashback, stainless steel appliances, porcelain flooring, an island, brown floors, white worktops and recessed-panel cabinets.
Photo of a medium sized traditional kitchen in DC Metro with a single-bowl sink, white cabinets, engineered stone countertops, green splashback, ceramic splashback, stainless steel appliances, porcelain flooring, an island, brown floors, white worktops and recessed-panel cabinets.

Rick Ricozzi Photography
Photo of a coastal l-shaped kitchen in Other with blue cabinets, blue splashback, metro tiled splashback, an island, beige floors and recessed-panel cabinets.
Photo of a coastal l-shaped kitchen in Other with blue cabinets, blue splashback, metro tiled splashback, an island, beige floors and recessed-panel cabinets.

Medium sized classic l-shaped kitchen in New York with a belfast sink, shaker cabinets, soapstone worktops, white splashback, ceramic splashback, an island, brown floors, black appliances, dark hardwood flooring and grey cabinets.

Photo of a large traditional l-shaped kitchen in New York with a submerged sink, shaker cabinets, white cabinets, white splashback, metro tiled splashback, stainless steel appliances, light hardwood flooring, an island and granite worktops.

Dustin Halleck
Photo of a medium sized classic galley kitchen/diner in Chicago with a belfast sink, flat-panel cabinets, white cabinets, marble worktops, white splashback, porcelain splashback, stainless steel appliances, travertine flooring, no island and grey floors.
Photo of a medium sized classic galley kitchen/diner in Chicago with a belfast sink, flat-panel cabinets, white cabinets, marble worktops, white splashback, porcelain splashback, stainless steel appliances, travertine flooring, no island and grey floors.

Photo of a large traditional kitchen pantry in Orange County with a submerged sink, white cabinets, granite worktops, stainless steel appliances, medium hardwood flooring, metro tiled splashback and open cabinets.

Photo of a classic open plan kitchen in Dallas with recessed-panel cabinets, white cabinets, white splashback, stone slab splashback and dark hardwood flooring.

Residential Design by Heydt Designs, Interior Design by Benjamin Dhong Interiors, Construction by Kearney & O'Banion, Photography by David Duncan Livingston

A full, custom kitchen remodel turned a once-dated and awkward layout into a spacious modern farmhouse kitchen with crisp black and white contrast, double islands, a walk-in pantry and ample storage.

Photo of a classic u-shaped kitchen pantry in Atlanta with open cabinets, white cabinets, grey splashback, metro tiled splashback, light hardwood flooring, no island, beige floors and white worktops.

Homeowners aimed to bring the lovely outdoors into better view when they removed the two 90's dated columns that divided the kitchen from the family room and eat-in area. They also transformed the range wall when they added two wood encasement windows which frame the custom zinc hood and allow a soft light to penetrate the kitchen. Custom beaded inset cabinetry was designed with a busy family of 5 in mind. A coffee station hides behind the appliance garage, the paper towel holder is partially concealed in a rolling drawer and three custom pullout drawers with soft close hinges hold many items that would otherwise be located on the countertop or under the sink. A 48" Viking gas range took the place of a 30" electric cooktop and a Bosch microwave drawer is now located in the island to make space for the newly added beverage cooler. Due to size and budget constaints, we kept the basic footprint so every space was carefully planned for function and design. The family stayed true to their casual lifestyle with the black honed countertops but added a little bling with the rustic crystal chandelier, crystal prism arched sconces and calcutta gold herringbone backsplash. But the owner's favorite add was the custom island designed as an antique furniture piece with the essenza blue quartzite countertop cut with a demi-bull stepout. The kids can now sit at the ample sized counter and enjoy breakfast or finish homework in the comfortable cherry red swivel chairs which add a pop to the otherwise understated tones. This newly remodeled kitchen checked all the homeowner's desires.

This marble look quartz has the look and feel of marble without all the maintenance. It also works perfectly as a backsplash making the countertops look endless.

In our world of kitchen design, it’s lovely to see all the varieties of styles come to life. From traditional to modern, and everything in between, we love to design a broad spectrum. Here, we present a two-tone modern kitchen that has used materials in a fresh and eye-catching way. With a mix of finishes, it blends perfectly together to create a space that flows and is the pulsating heart of the home.
With the main cooking island and gorgeous prep wall, the cook has plenty of space to work. The second island is perfect for seating – the three materials interacting seamlessly, we have the main white material covering the cabinets, a short grey table for the kids, and a taller walnut top for adults to sit and stand while sipping some wine! I mean, who wouldn’t want to spend time in this kitchen?!
Cabinetry
With a tuxedo trend look, we used Cabico Elmwood New Haven door style, walnut vertical grain in a natural matte finish. The white cabinets over the sink are the Ventura MDF door in a White Diamond Gloss finish.
Countertops
The white counters on the perimeter and on both islands are from Caesarstone in a Frosty Carrina finish, and the added bar on the second countertop is a custom walnut top (made by the homeowner!) with a shorter seated table made from Caesarstone’s Raw Concrete.
Backsplash
The stone is from Marble Systems from the Mod Glam Collection, Blocks – Glacier honed, in Snow White polished finish, and added Brass.
Fixtures
A Blanco Precis Silgranit Cascade Super Single Bowl Kitchen Sink in White works perfect with the counters. A Waterstone transitional pulldown faucet in New Bronze is complemented by matching water dispenser, soap dispenser, and air switch. The cabinet hardware is from Emtek – their Trinity pulls in brass.
Appliances
The cooktop, oven, steam oven and dishwasher are all from Miele. The dishwashers are paneled with cabinetry material (left/right of the sink) and integrate seamlessly Refrigerator and Freezer columns are from SubZero and we kept the stainless look to break up the walnut some. The microwave is a counter sitting Panasonic with a custom wood trim (made by Cabico) and the vent hood is from Zephyr.

Scott DuBose Photography
Photo of a medium sized modern kitchen/diner in San Francisco with a submerged sink, white cabinets, engineered stone countertops, white splashback, glass tiled splashback, stainless steel appliances, medium hardwood flooring, no island, brown floors and white worktops.
Photo of a medium sized modern kitchen/diner in San Francisco with a submerged sink, white cabinets, engineered stone countertops, white splashback, glass tiled splashback, stainless steel appliances, medium hardwood flooring, no island, brown floors and white worktops.

This is an example of a rustic open plan kitchen in Other with a submerged sink, brown cabinets, window splashback, stainless steel appliances, multiple islands, grey worktops, light hardwood flooring and recessed-panel cabinets.

Alan Blakely
Inspiration for a large traditional u-shaped kitchen in Salt Lake City with recessed-panel cabinets, marble worktops, marble splashback, stainless steel appliances, an island, a submerged sink, beige cabinets, white splashback, medium hardwood flooring, brown floors and white worktops.
Inspiration for a large traditional u-shaped kitchen in Salt Lake City with recessed-panel cabinets, marble worktops, marble splashback, stainless steel appliances, an island, a submerged sink, beige cabinets, white splashback, medium hardwood flooring, brown floors and white worktops.
Grey Kitchen Ideas and Designs
5


