Grey Kitchen Ideas and Designs
Refine by:
Budget
Sort by:Popular Today
1 - 20 of 667 photos

A fresh traditional kitchen design much like a spring day - light, airy and inviting.
Traditional kitchen in Chicago with a belfast sink, raised-panel cabinets, white cabinets and white worktops.
Traditional kitchen in Chicago with a belfast sink, raised-panel cabinets, white cabinets and white worktops.
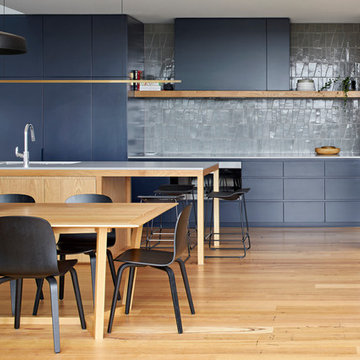
Tatjana Pllitt
This is an example of a contemporary galley kitchen/diner in Melbourne with a submerged sink, flat-panel cabinets, grey splashback, integrated appliances, light hardwood flooring, an island, white worktops, grey cabinets and brown floors.
This is an example of a contemporary galley kitchen/diner in Melbourne with a submerged sink, flat-panel cabinets, grey splashback, integrated appliances, light hardwood flooring, an island, white worktops, grey cabinets and brown floors.
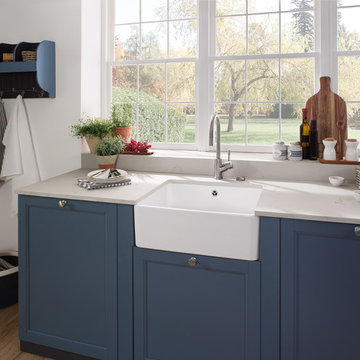
FARMHOUSE 60 Ceramic Sink
Model : 632061
Single-bowl sink inclusive Waste system basket strainer and Fastening set for installation with cabinet. Assembly on a vanity unit or wall-mounted. Minimum width of undersink cabinet: 60 cm. 3 prescored holes for fittings. Single-bowl sink 595 x 220 x 630 mm
http://www.villeroy-boch.co.uk/kit/m/Sink-unit-Single-bowl-sink-632061.html
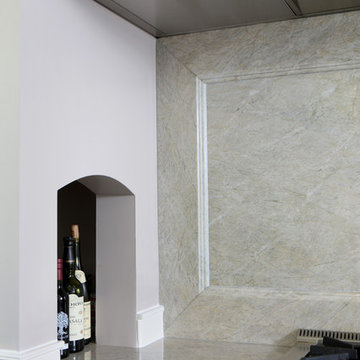
The oversized appliances made for creative storage ideas, one being this niche next to the range for commonly used spices. Created by Normandy Designer Kathryn O'Donovan, Photo credit: Normandy Remodeling
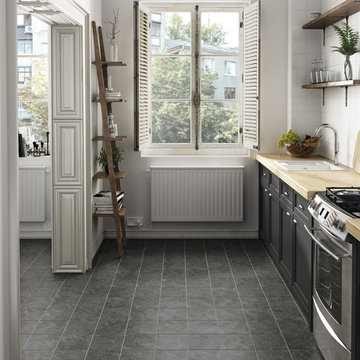
Evoke bietet eine zeitlose Farbauswahl, welche einen stilvollen Rahmen für jeden Wohnbereich anbietet.
Inspiration for a small scandinavian single-wall enclosed kitchen in Other with a built-in sink, beaded cabinets, black cabinets, wood worktops, stainless steel appliances, cement flooring, no island and black floors.
Inspiration for a small scandinavian single-wall enclosed kitchen in Other with a built-in sink, beaded cabinets, black cabinets, wood worktops, stainless steel appliances, cement flooring, no island and black floors.
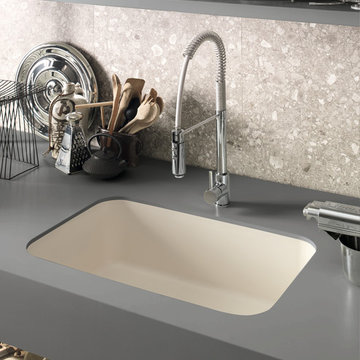
Against a backsplash of smooth stone panels, the functional Corian® sink in Bone color scheme together with worksurface and shelving in solid Corian® Deep Cloud hue are the perfect fit for an open-plan kitchen.
Tap Spring by Fir Italia; floor and wall tiles by Mirage; pots and food processor by Kitchen Milano.
Sinks do not come as shown but may be built into the design of your choice, sink models and technical details can be viewed below.
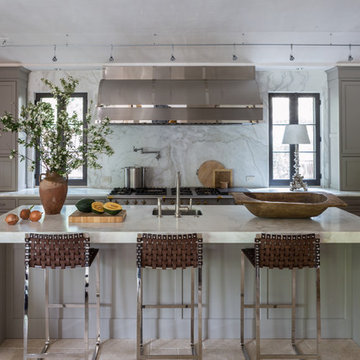
A new, modern kitchen is at the center of a family room and breakfast area in the home's addition.
Inspiration for a medium sized classic u-shaped kitchen/diner in DC Metro with a belfast sink, recessed-panel cabinets, grey cabinets, marble worktops, grey splashback, stainless steel appliances, travertine flooring and an island.
Inspiration for a medium sized classic u-shaped kitchen/diner in DC Metro with a belfast sink, recessed-panel cabinets, grey cabinets, marble worktops, grey splashback, stainless steel appliances, travertine flooring and an island.
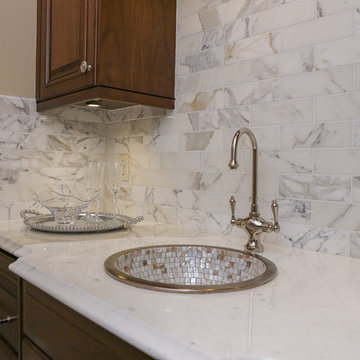
Designed by Melodie Durham of Durham Designs & Consulting, LLC. Photo by Livengood Photographs [www.livengoodphotographs.com/design].
Expansive traditional single-wall enclosed kitchen in Charlotte with a built-in sink, raised-panel cabinets, dark wood cabinets, marble worktops, multi-coloured splashback, stone tiled splashback, integrated appliances, dark hardwood flooring and no island.
Expansive traditional single-wall enclosed kitchen in Charlotte with a built-in sink, raised-panel cabinets, dark wood cabinets, marble worktops, multi-coloured splashback, stone tiled splashback, integrated appliances, dark hardwood flooring and no island.
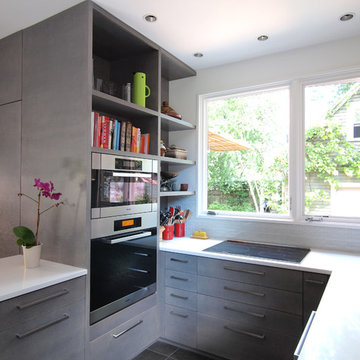
photos © Heather Weiss
www.studiohw.com
Modern kitchen in Boston with flat-panel cabinets.
Modern kitchen in Boston with flat-panel cabinets.

photography by Rob Karosis
Large classic l-shaped kitchen in Portland Maine with a belfast sink, shaker cabinets, white cabinets, granite worktops, white splashback, ceramic splashback, stainless steel appliances and medium hardwood flooring.
Large classic l-shaped kitchen in Portland Maine with a belfast sink, shaker cabinets, white cabinets, granite worktops, white splashback, ceramic splashback, stainless steel appliances and medium hardwood flooring.

Zoë Noble Photography
A labour of love that took over a year to complete, the evolution of this space represents my personal style whilst respecting rental restrictions. With an emphasis on the significance of individual objects and some minimalist restraint, the multifunctional living space utilises a high/low mix of furnishings. The kitchen features Ikea cupboards and custom shelving. A farmhouse sink, oak worktop and vintage milk pails are a gentle nod towards my country roots.
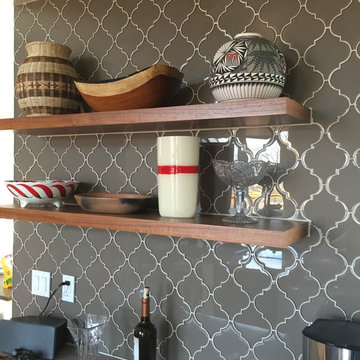
Backsplash
Midcentury open plan kitchen in Denver with flat-panel cabinets, dark wood cabinets, quartz worktops, green splashback, glass tiled splashback, stainless steel appliances and an island.
Midcentury open plan kitchen in Denver with flat-panel cabinets, dark wood cabinets, quartz worktops, green splashback, glass tiled splashback, stainless steel appliances and an island.

PARIS 18
Décor en zelliges 5X5 cm posés un à un en crédence de cuisine.
Nombreuses nuances de couleur pour un effet mosaïque pixelisée, le bleu-gris s'associant ici parfaitement avec le plan de travail en chêne.
NATOMA
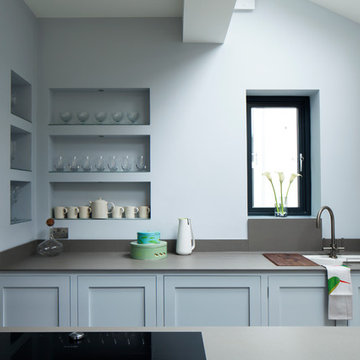
Helen Jermyn
Inspiration for a contemporary galley kitchen in London with a submerged sink, shaker cabinets and blue cabinets.
Inspiration for a contemporary galley kitchen in London with a submerged sink, shaker cabinets and blue cabinets.
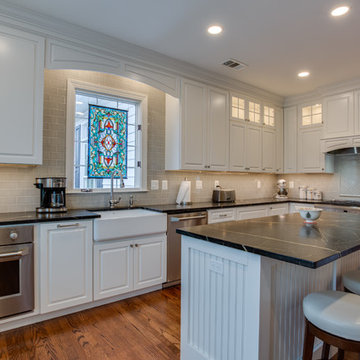
This is an example of a classic l-shaped enclosed kitchen in Baltimore with a belfast sink, raised-panel cabinets, white cabinets, grey splashback, metro tiled splashback, stainless steel appliances, medium hardwood flooring, an island and brown floors.
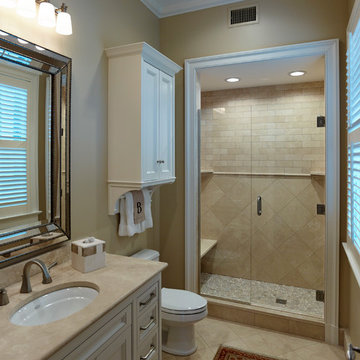
Photo Credit: Alan Karchmer, Interior Designer: Marie Falgoust and Shauna Leftwich, Contractor: Vintage Construction Group
Photo of a kitchen in New Orleans.
Photo of a kitchen in New Orleans.
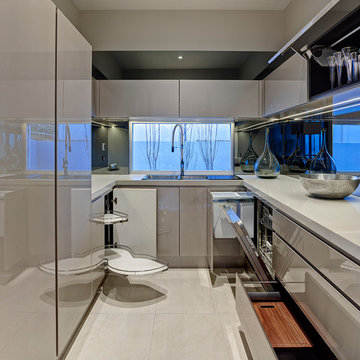
Photo of a small contemporary u-shaped kitchen in Adelaide with a double-bowl sink, flat-panel cabinets, grey cabinets, metallic splashback, mirror splashback, integrated appliances and no island.
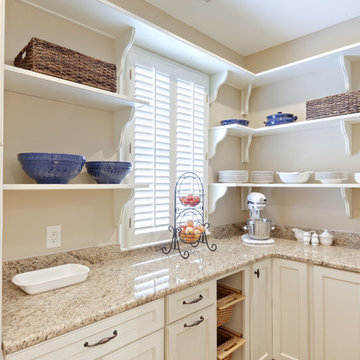
Walk-In Pantry
Designed by Teri Turan, Photo Credit: Sacha Griffin
Inspiration for a medium sized traditional enclosed kitchen in Atlanta with recessed-panel cabinets, white cabinets, granite worktops, beige splashback, medium hardwood flooring, no island, brown floors and beige worktops.
Inspiration for a medium sized traditional enclosed kitchen in Atlanta with recessed-panel cabinets, white cabinets, granite worktops, beige splashback, medium hardwood flooring, no island, brown floors and beige worktops.
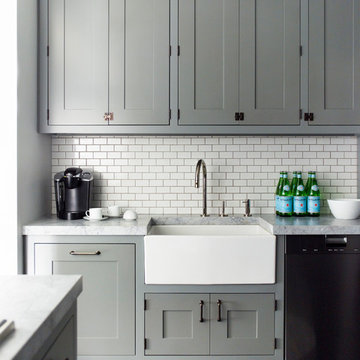
Photo: Eric Piasecki/OTTO. Stylist: Emily Rickard
Inspiration for a traditional grey and white kitchen in New York with a belfast sink, shaker cabinets, blue cabinets and white splashback.
Inspiration for a traditional grey and white kitchen in New York with a belfast sink, shaker cabinets, blue cabinets and white splashback.
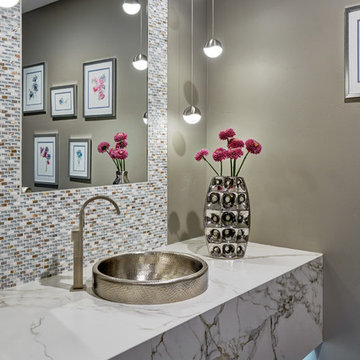
This home remodel is a celebration of curves and light. Starting from humble beginnings as a basic builder ranch style house, the design challenge was maximizing natural light throughout and providing the unique contemporary style the client’s craved.
The Entry offers a spectacular first impression and sets the tone with a large skylight and an illuminated curved wall covered in a wavy pattern Porcelanosa tile.
The chic entertaining kitchen was designed to celebrate a public lifestyle and plenty of entertaining. Celebrating height with a robust amount of interior architectural details, this dynamic kitchen still gives one that cozy feeling of home sweet home. The large “L” shaped island accommodates 7 for seating. Large pendants over the kitchen table and sink provide additional task lighting and whimsy. The Dekton “puzzle” countertop connection was designed to aid the transition between the two color countertops and is one of the homeowner’s favorite details. The built-in bistro table provides additional seating and flows easily into the Living Room.
A curved wall in the Living Room showcases a contemporary linear fireplace and tv which is tucked away in a niche. Placing the fireplace and furniture arrangement at an angle allowed for more natural walkway areas that communicated with the exterior doors and the kitchen working areas.
The dining room’s open plan is perfect for small groups and expands easily for larger events. Raising the ceiling created visual interest and bringing the pop of teal from the Kitchen cabinets ties the space together. A built-in buffet provides ample storage and display.
The Sitting Room (also called the Piano room for its previous life as such) is adjacent to the Kitchen and allows for easy conversation between chef and guests. It captures the homeowner’s chic sense of style and joie de vivre.
Grey Kitchen Ideas and Designs
1