Grey Kitchen with a Breakfast Bar Ideas and Designs
Refine by:
Budget
Sort by:Popular Today
1 - 20 of 10,398 photos

Design ideas for a medium sized traditional grey and teal u-shaped kitchen/diner in Gloucestershire with an integrated sink, shaker cabinets, blue cabinets, quartz worktops, white splashback, ceramic splashback, black appliances, vinyl flooring, a breakfast bar, grey floors and white worktops.

A stunning wraparound extension that's helped open up this lower ground floor, creating space for those big and little family moments. For this Lewisham project, we not only expanded the space but included a sneaky utility room too.

The original space was a long, narrow room, with a tv and sofa on one end, and a dining table on the other. Both zones felt completely disjointed and at loggerheads with one another. Attached to the space, through glazed double doors, was a small kitchen area, illuminated in borrowed light from the conservatory and an uninspiring roof light in a connecting space.
But our designers knew exactly what to do with this home that had so much untapped potential. Starting by moving the kitchen into the generously sized orangery space, with informal seating around a breakfast bar. Creating a bright, welcoming, and social environment to prepare family meals and relax together in close proximity. In the warmer months the French doors, positioned within this kitchen zone, open out to a comfortable outdoor living space where the family can enjoy a chilled glass of wine and a BBQ on a cool summers evening.

This is an example of a traditional grey and teal u-shaped kitchen in Essex with a belfast sink, shaker cabinets, blue cabinets, a breakfast bar, grey floors and white worktops.

Inspiration for a medium sized contemporary u-shaped open plan kitchen in Cornwall with pink splashback, glass sheet splashback, light hardwood flooring, a submerged sink, flat-panel cabinets, grey cabinets, a breakfast bar, grey floors, white worktops and a vaulted ceiling.

Inspiration for a small traditional u-shaped open plan kitchen in New York with a submerged sink, shaker cabinets, white cabinets, marble worktops, grey splashback, marble splashback, stainless steel appliances, medium hardwood flooring, a breakfast bar, brown floors and grey worktops.

Before renovating, this bright and airy family kitchen was small, cramped and dark. The dining room was being used for spillover storage, and there was hardly room for two cooks in the kitchen. By knocking out the wall separating the two rooms, we created a large kitchen space with plenty of storage, space for cooking and baking, and a gathering table for kids and family friends. The dark navy blue cabinets set apart the area for baking, with a deep, bright counter for cooling racks, a tiled niche for the mixer, and pantries dedicated to baking supplies. The space next to the beverage center was used to create a beautiful eat-in dining area with an over-sized pendant and provided a stunning focal point visible from the front entry. Touches of brass and iron are sprinkled throughout and tie the entire room together.
Photography by Stacy Zarin

Небольшая кухня с островом
This is an example of an industrial grey and black u-shaped open plan kitchen in Moscow with grey cabinets, laminate countertops, beige splashback, laminate floors, grey floors, beige worktops, flat-panel cabinets, black appliances and a breakfast bar.
This is an example of an industrial grey and black u-shaped open plan kitchen in Moscow with grey cabinets, laminate countertops, beige splashback, laminate floors, grey floors, beige worktops, flat-panel cabinets, black appliances and a breakfast bar.
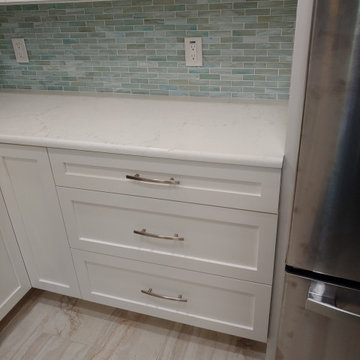
Every good kitchen needs some nice big pot drawers.
Design ideas for a small beach style u-shaped kitchen/diner in Tampa with a submerged sink, shaker cabinets, white cabinets, engineered stone countertops, green splashback, glass tiled splashback, stainless steel appliances, porcelain flooring, a breakfast bar, beige floors and white worktops.
Design ideas for a small beach style u-shaped kitchen/diner in Tampa with a submerged sink, shaker cabinets, white cabinets, engineered stone countertops, green splashback, glass tiled splashback, stainless steel appliances, porcelain flooring, a breakfast bar, beige floors and white worktops.

Design ideas for a small contemporary single-wall kitchen pantry in Toronto with a double-bowl sink, flat-panel cabinets, white cabinets, engineered stone countertops, white splashback, ceramic splashback, integrated appliances, light hardwood flooring, a breakfast bar, beige floors and grey worktops.
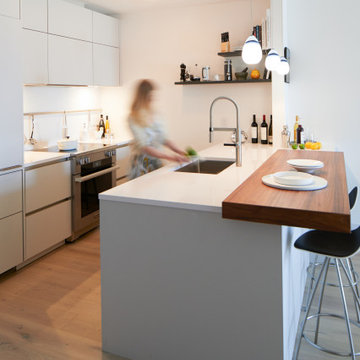
SieMatic sterling grey matt lacquer handle free cabinets, SieMatic walnut wood bartop, SieMatic graphite grey matt lacquer floating shelves, SieMatic stainless steel channel handle, white gloss quartz countertop and backsplash, SieMatic stainless steel backsplash accessory rail

Inspiration for a small modern galley kitchen in London with a submerged sink, flat-panel cabinets, quartz worktops, white splashback, engineered quartz splashback, integrated appliances, ceramic flooring, a breakfast bar, grey floors, white worktops and white cabinets.
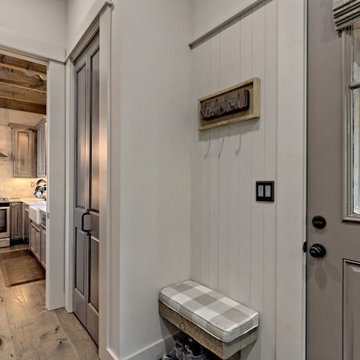
Beautiful cozy cabin in Blue Ridge Georgia.
Cabinetry: Rustic Maple wood with Silas stain and a nickle glaze, Full overlay raised panel doors with slab drawer fronts. Countertops are quartz. Beautiful ceiling details!!
Wine bar features lovely floating shelves and a great wine bottle storage area.

This is an example of a retro l-shaped kitchen in San Francisco with a double-bowl sink, flat-panel cabinets, black cabinets, multi-coloured splashback, integrated appliances, a breakfast bar, brown floors and white worktops.
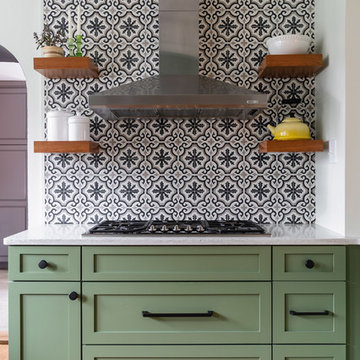
Design ideas for a large modern u-shaped kitchen/diner in Philadelphia with a belfast sink, shaker cabinets, green cabinets, engineered stone countertops, white splashback, cement tile splashback, stainless steel appliances, light hardwood flooring, a breakfast bar, orange floors and white worktops.

Loving these grey cabinets!
Inspiration for a small modern open plan kitchen in Miami with a submerged sink, shaker cabinets, grey cabinets, marble worktops, stainless steel appliances, marble flooring, a breakfast bar, white floors and white worktops.
Inspiration for a small modern open plan kitchen in Miami with a submerged sink, shaker cabinets, grey cabinets, marble worktops, stainless steel appliances, marble flooring, a breakfast bar, white floors and white worktops.
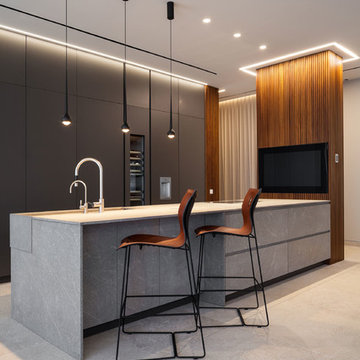
Hudson Cooper Photography
Photo of a modern galley kitchen in Palma de Mallorca with a submerged sink, flat-panel cabinets, grey cabinets, stainless steel appliances, a breakfast bar, beige floors and grey worktops.
Photo of a modern galley kitchen in Palma de Mallorca with a submerged sink, flat-panel cabinets, grey cabinets, stainless steel appliances, a breakfast bar, beige floors and grey worktops.
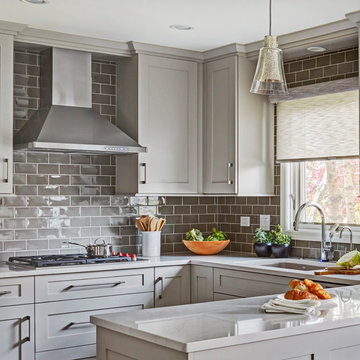
Free ebook, Creating the Ideal Kitchen. DOWNLOAD NOW
Our clients had been in their home since the early 1980’s and decided it was time for some updates. We took on the kitchen, two bathrooms and a powder room.
The layout in the kitchen was functional for them, so we kept that pretty much as is. Our client wanted a contemporary-leaning transitional look — nice clean lines with a gray and white palette. Light gray cabinets with a slightly darker gray subway tile keep the northern exposure light and airy. They also purchased some new furniture for their breakfast room and adjoining family room, so the whole space looks completely styled and new. The light fixtures are staggered and give a nice rhythm to the otherwise serene feel.
The homeowners were not 100% sold on the flooring choice for little powder room off the kitchen when I first showed it, but now they think it is one of the most interesting features of the design. I always try to “push” my clients a little bit because that’s when things can get really fun and this is what you are paying for after all, ideas that you may not come up with on your own.
We also worked on the two upstairs bathrooms. We started first on the hall bath which was basically just in need of a face lift. The floor is porcelain tile made to look like carrera marble. The vanity is white Shaker doors fitted with a white quartz top. We re-glazed the cast iron tub.
The master bath was a tub to shower conversion. We used a wood look porcelain plank on the main floor along with a Kohler Tailored vanity. The custom shower has a barn door shower door, and vinyl wallpaper in the sink area gives a rich textured look to the space. Overall, it’s a pretty sophisticated look for its smaller fooprint.
Designed by: Susan Klimala, CKD, CBD
Photography by: Michael Alan Kaskel
For more information on kitchen and bath design ideas go to: www.kitchenstudio-ge.com
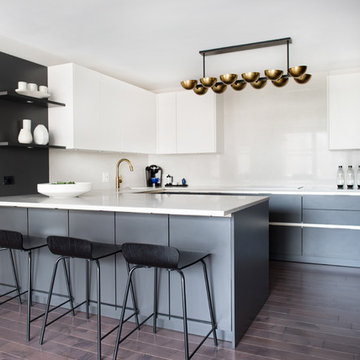
Photographer Angela Carpenter.
SieMatic S3 in Lotus White and Graphite Grey laminate finish.
Design ideas for a contemporary u-shaped kitchen in Chicago with flat-panel cabinets, white cabinets, white splashback, a breakfast bar, brown floors and white worktops.
Design ideas for a contemporary u-shaped kitchen in Chicago with flat-panel cabinets, white cabinets, white splashback, a breakfast bar, brown floors and white worktops.
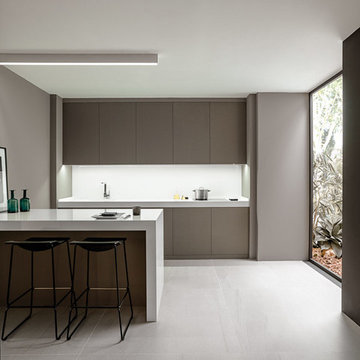
Pavimento porcelánico de gran formato XLIGHT Premium AGED Clay Nature by URBATEK - PORCELANOSA Grupo
Inspiration for a medium sized modern single-wall open plan kitchen in Other with an integrated sink, flat-panel cabinets, brown cabinets, white splashback, ceramic flooring, beige floors, white worktops and a breakfast bar.
Inspiration for a medium sized modern single-wall open plan kitchen in Other with an integrated sink, flat-panel cabinets, brown cabinets, white splashback, ceramic flooring, beige floors, white worktops and a breakfast bar.
Grey Kitchen with a Breakfast Bar Ideas and Designs
1