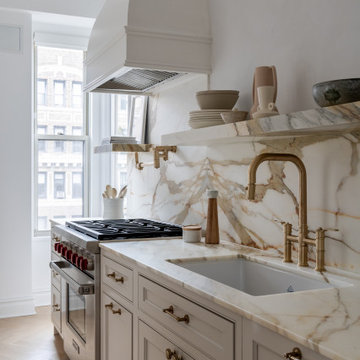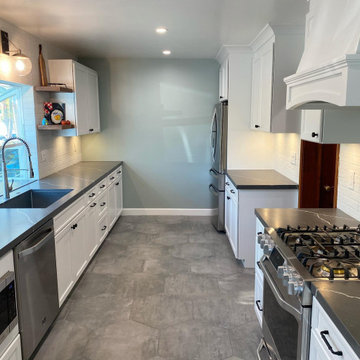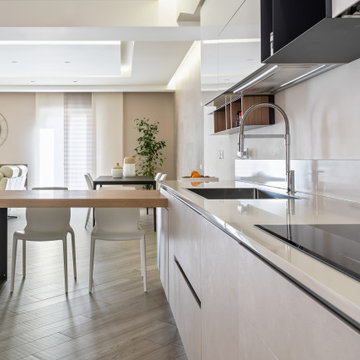Grey Kitchen with a Built-in Sink Ideas and Designs
Refine by:
Budget
Sort by:Popular Today
1 - 20 of 8,200 photos
Item 1 of 3

A historic London townhouse, redesigned by Rose Narmani Interiors.
Design ideas for a large contemporary kitchen in London with a built-in sink, flat-panel cabinets, blue cabinets, marble worktops, white splashback, marble splashback, black appliances, bamboo flooring, an island, beige floors and white worktops.
Design ideas for a large contemporary kitchen in London with a built-in sink, flat-panel cabinets, blue cabinets, marble worktops, white splashback, marble splashback, black appliances, bamboo flooring, an island, beige floors and white worktops.

This is an example of a medium sized contemporary l-shaped kitchen/diner in Other with a built-in sink, recessed-panel cabinets, blue cabinets, quartz worktops, white splashback, black appliances, laminate floors, an island, beige floors, white worktops, a vaulted ceiling and a feature wall.

Inspiration for a large eclectic kitchen/diner in London with a built-in sink, flat-panel cabinets, blue cabinets, granite worktops, blue splashback, ceramic splashback, black appliances, light hardwood flooring and grey worktops.

Modern kitchen design
Photo of a large beach style grey and white galley open plan kitchen in Other with a built-in sink, flat-panel cabinets, white cabinets, engineered stone countertops, integrated appliances, concrete flooring, an island, grey floors, white worktops and feature lighting.
Photo of a large beach style grey and white galley open plan kitchen in Other with a built-in sink, flat-panel cabinets, white cabinets, engineered stone countertops, integrated appliances, concrete flooring, an island, grey floors, white worktops and feature lighting.

This is an example of a contemporary galley open plan kitchen in London with a built-in sink, flat-panel cabinets, grey cabinets, white splashback, medium hardwood flooring, an island and brown floors.

This gray transitional kitchen consists of open shelving, marble counters and flat panel cabinetry. The paneled refrigerator, white subway tile and gray cabinetry helps the compact kitchen have a much larger feel due to the light colors carried throughout the space.
Photo credit: Normandy Remodeling

For this project, the initial inspiration for our clients came from seeing a modern industrial design featuring barnwood and metals in our showroom. Once our clients saw this, we were commissioned to completely renovate their outdated and dysfunctional kitchen and our in-house design team came up with this new space that incorporated old world aesthetics with modern farmhouse functions and sensibilities. Now our clients have a beautiful, one-of-a-kind kitchen which is perfect for hosting and spending time in.
Modern Farm House kitchen built in Milan Italy. Imported barn wood made and set in gun metal trays mixed with chalk board finish doors and steel framed wired glass upper cabinets. Industrial meets modern farm house

aking on this pre-war building renovation was the ultimate design challenge. We combined two units into one massive home. By moving the dining table into the great room, we were able to double the size of the kitchen, allowing for a large island in the center of the space. The wolf range topped with a custom hood was on the utilitary side of the kitchen, next the the shaws sink and House of Rohl faucet. The Calacatta Paonazzo marble from Artistic tile in a honed finished continued from the counters to the backsplash and floating shelf, serving the wow factor this light kitchen deserved. On the opposite wall, floor to ceiling custom cabinetry housed a coffee station and ample storage. There’s even a reading nook window seat, perfect for morning coffee. The two glass blown pendants from Gabriel Scott float on top of the island while the Hudson Valley sconces illuminate the marble shelf.

Traditional l-shaped open plan kitchen in Seattle with a built-in sink, shaker cabinets, white cabinets, laminate countertops, multi-coloured splashback, marble splashback, stainless steel appliances, vinyl flooring, an island, grey floors, multicoloured worktops and a vaulted ceiling.

Kitchen Dining Island
Inspiration for a medium sized farmhouse l-shaped kitchen/diner in Dublin with a built-in sink, shaker cabinets, white cabinets, limestone worktops, beige splashback, ceramic splashback, integrated appliances, laminate floors, an island, grey floors, beige worktops and a vaulted ceiling.
Inspiration for a medium sized farmhouse l-shaped kitchen/diner in Dublin with a built-in sink, shaker cabinets, white cabinets, limestone worktops, beige splashback, ceramic splashback, integrated appliances, laminate floors, an island, grey floors, beige worktops and a vaulted ceiling.

Twist on a Mid-century Modern & a Classic galley style space. We decided to open up the kitchen by introducing a large 7 foot bay window to let in the light and make the space feel big and bright. We adjusted all the appliance locations for function and beauty and added a dramatic octagon style large format tile floor to again enhance the space. My FAVORITE detail is the brick full height backsplash running all the way up above cabinets, maximizing every square inch of space with detail. A custom hood, open shelving, and the sconce lights really set this kitchen apart with every detail.

Design ideas for a scandinavian l-shaped kitchen in Paris with a built-in sink, flat-panel cabinets, wood worktops, grey splashback, black appliances, an island, marble splashback and marble flooring.

Photo of a medium sized midcentury u-shaped kitchen/diner in Austin with a built-in sink, flat-panel cabinets, green splashback, stainless steel appliances, terrazzo flooring, no island, white floors, black worktops and medium wood cabinets.

Inspiration for a medium sized contemporary single-wall open plan kitchen in Other with a built-in sink, flat-panel cabinets, white cabinets, white splashback, integrated appliances, medium hardwood flooring, a breakfast bar, beige floors and white worktops.

Inspiration for a contemporary l-shaped kitchen in Other with a built-in sink, recessed-panel cabinets, beige cabinets, grey splashback, stainless steel appliances, an island, grey floors and grey worktops.

Photo credit: arch. Francesca venini
Inspiration for a large modern l-shaped enclosed kitchen in Other with a built-in sink, flat-panel cabinets, white cabinets, tile countertops, grey splashback, porcelain splashback, stainless steel appliances, ceramic flooring, no island, brown floors and grey worktops.
Inspiration for a large modern l-shaped enclosed kitchen in Other with a built-in sink, flat-panel cabinets, white cabinets, tile countertops, grey splashback, porcelain splashback, stainless steel appliances, ceramic flooring, no island, brown floors and grey worktops.

Crédit photos : Sabine Serrad
Small scandinavian l-shaped kitchen/diner in Lyon with a built-in sink, beaded cabinets, grey cabinets, laminate countertops, grey splashback, cement tile splashback, integrated appliances, plywood flooring, beige floors and beige worktops.
Small scandinavian l-shaped kitchen/diner in Lyon with a built-in sink, beaded cabinets, grey cabinets, laminate countertops, grey splashback, cement tile splashback, integrated appliances, plywood flooring, beige floors and beige worktops.

Connie Anderson
Photo of an expansive traditional u-shaped open plan kitchen in Houston with a built-in sink, beaded cabinets, grey cabinets, marble worktops, white splashback, metro tiled splashback, stainless steel appliances, dark hardwood flooring, an island, brown floors and grey worktops.
Photo of an expansive traditional u-shaped open plan kitchen in Houston with a built-in sink, beaded cabinets, grey cabinets, marble worktops, white splashback, metro tiled splashback, stainless steel appliances, dark hardwood flooring, an island, brown floors and grey worktops.

This classic look with a long main run and large island is a perfect design solution for this newly created extra-large kitchen extension in Balham. Our Modern Shaker style in mid-grey was successfully used here with the large island in a contrasting dark navy/grey.
The main appliances and fridge/freezer were placed on the main wall run with the induction hob in the middle and framed perfectly by the tall units.
The large island with the sink, dishwasher and L- shaped seating creates not only a great preparation area but also a space for the family to seat casually or when entertaining.
An additional bank of tall units placed by the entrance were designed to house the utility part of the kitchen with the washing machine, tumble dryer and the megaflow cylinder all hidden away.
The overall design gives our client lots of space for a busy family life and entertaining, with plenty of space around the dining table and a generous seating area for relaxing by the garden doors.

Elizabeth Pedinotti Haynes
Photo of a medium sized rustic single-wall open plan kitchen with a built-in sink, grey cabinets, granite worktops, beige splashback, ceramic splashback, stainless steel appliances, dark hardwood flooring, an island, brown floors, grey worktops and shaker cabinets.
Photo of a medium sized rustic single-wall open plan kitchen with a built-in sink, grey cabinets, granite worktops, beige splashback, ceramic splashback, stainless steel appliances, dark hardwood flooring, an island, brown floors, grey worktops and shaker cabinets.
Grey Kitchen with a Built-in Sink Ideas and Designs
1