Grey Kitchen with a Wood Ceiling Ideas and Designs

Inspiration for the kitchen draws from the client’s eclectic, cosmopolitan style and the industrial 1920s. There is a French gas range in Delft Blue by LaCanche and antiques which double as prep spaces and storage.
Custom-made, ceiling mounted open shelving with steel frames and reclaimed wood are practical and show off favorite serve-ware. A small bank of lower cabinets house small appliances and large pots between the kitchen and mudroom. Light reflects off the paneled ceiling and Florence Broadhurst wallpaper at the far wall.

Modern kitchen in Portland with grey cabinets, concrete worktops, glass sheet splashback, black appliances, an island, grey worktops, a submerged sink, concrete flooring, grey floors and a wood ceiling.

Large retro u-shaped kitchen/diner in Other with a double-bowl sink, medium wood cabinets, marble worktops, pink splashback, marble splashback, stainless steel appliances, painted wood flooring, multiple islands, white floors, pink worktops and a wood ceiling.
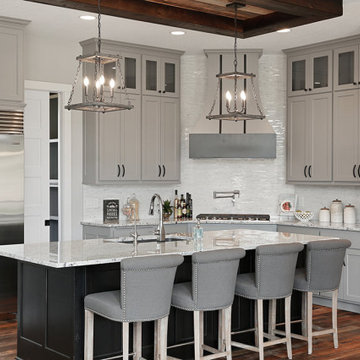
Traditional kitchen in Minneapolis with a submerged sink, shaker cabinets, grey cabinets, granite worktops, white splashback, marble splashback, stainless steel appliances, medium hardwood flooring, an island, white worktops and a wood ceiling.

This is an example of a midcentury kitchen in San Francisco with flat-panel cabinets, light wood cabinets, dark hardwood flooring, an island, white worktops, a vaulted ceiling and a wood ceiling.

Midcentury galley kitchen in Aarhus with flat-panel cabinets, green cabinets, an island, beige floors, black worktops and a wood ceiling.
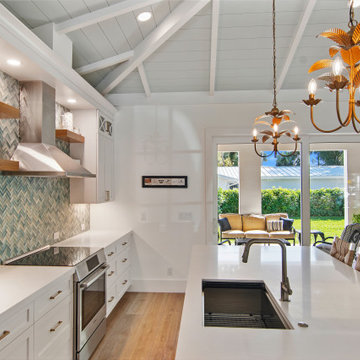
Inverted Hip Ceiling color is Benjamin Moore Harbor Haze 50 % Millwork 360 . Serna and Lilly Counter Top Stools. Bosch Appliances. Kraus Kore 32 . Work Station Sink. Brizo Litze Faucet model 63053LF-SS. Emtek Alexander cabinet Hardware Satin Brass Cabinets by Syndicate Woodworks . Style is Shaker Panel Full Overlay Painted Benjamin Moore Chantilly Lace . Countertops are Polar White Quartz Fabricated by DRD Granite Tops. Open White Oak Shelfs

This is an example of a medium sized world-inspired single-wall open plan kitchen in Osaka with a submerged sink, open cabinets, grey cabinets, laminate countertops, grey splashback, marble splashback, stainless steel appliances, medium hardwood flooring, an island, grey floors, grey worktops and a wood ceiling.

The dramatic open and airy kitchen remodel revealed just how much potential lied within this home. The sleek white cabinet design is much fresher than the former wood material in this kitchen and make it feel twice as big. The polished quartz countertops and backsplash perfectly complement the apron sink and new appliances, while the adorable pair of 10-lite doors scream, welcome home.

Medium sized contemporary u-shaped open plan kitchen in Other with a submerged sink, flat-panel cabinets, grey cabinets, engineered stone countertops, white splashback, engineered quartz splashback, stainless steel appliances, light hardwood flooring, an island, beige floors, white worktops and a wood ceiling.
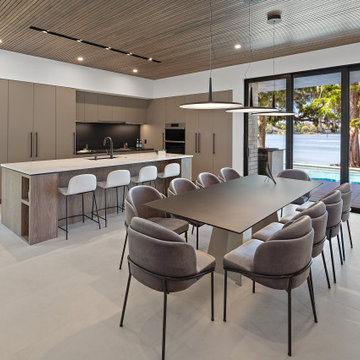
Medium sized modern l-shaped kitchen/diner in Orlando with flat-panel cabinets, engineered stone countertops, black splashback, glass sheet splashback, integrated appliances, an island, a wood ceiling and grey cabinets.
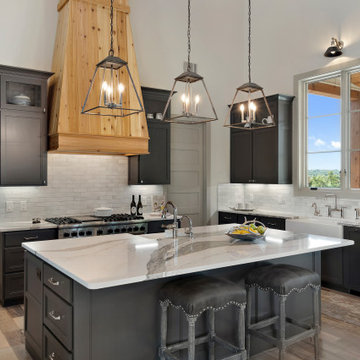
Open concept, modern farmhouse with a chef's kitchen and room to entertain.
Large country u-shaped kitchen/diner in Austin with a belfast sink, shaker cabinets, black cabinets, quartz worktops, white splashback, porcelain splashback, integrated appliances, light hardwood flooring, an island, grey floors, white worktops and a wood ceiling.
Large country u-shaped kitchen/diner in Austin with a belfast sink, shaker cabinets, black cabinets, quartz worktops, white splashback, porcelain splashback, integrated appliances, light hardwood flooring, an island, grey floors, white worktops and a wood ceiling.
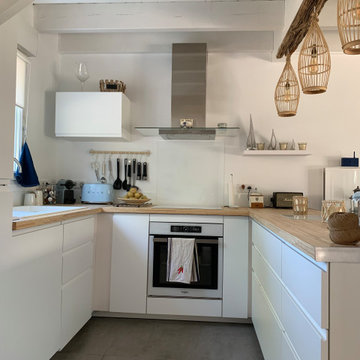
Maison de vacance dans les Landes
This is an example of a medium sized nautical grey and white u-shaped open plan kitchen in Bordeaux with a submerged sink, recessed-panel cabinets, white cabinets, wood worktops, stainless steel appliances, ceramic flooring, grey floors, beige worktops and a wood ceiling.
This is an example of a medium sized nautical grey and white u-shaped open plan kitchen in Bordeaux with a submerged sink, recessed-panel cabinets, white cabinets, wood worktops, stainless steel appliances, ceramic flooring, grey floors, beige worktops and a wood ceiling.
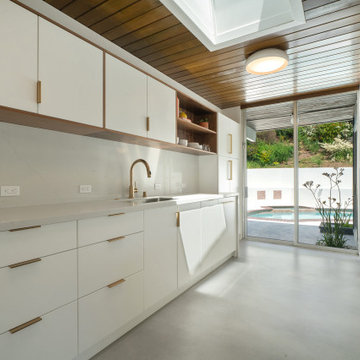
This is an example of a retro galley kitchen in San Francisco with a submerged sink, flat-panel cabinets, white cabinets, stainless steel appliances, concrete flooring, grey floors, white worktops and a wood ceiling.

Photo of a medium sized nautical l-shaped open plan kitchen in Los Angeles with a submerged sink, raised-panel cabinets, white cabinets, engineered stone countertops, green splashback, glass tiled splashback, integrated appliances, medium hardwood flooring, an island, multi-coloured floors, multicoloured worktops and a wood ceiling.

Tudor style kitchen with copper details, painted cabinets, and wood beams above.
Architecture and Design: H2D Architecture + Design
www.h2darchitects.com
Built by Carlisle Classic Homes
Interior Design: KP Spaces
Photography by: Cleary O’Farrell Photography
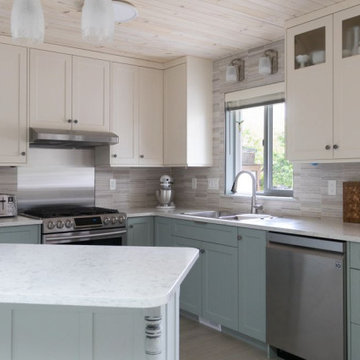
This soft blue, coastal inspired kitchen has custom made shaker-style cabinet doors with modern brass handles. The bright wooden floor and ceiling allows this kitchen to be light, open, and airy.
Cabinet colours: Pure White (Upper Cabinets) Celestine (Lower Cabinets)
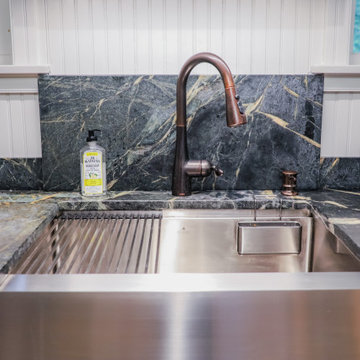
A cozy and intimate kitchen in a summer home right here in South Lebanon. The kitchen is used by an avid baker and was custom built to suit those needs.

Kitchen remodeling with extension. We move the wall between the living room and the kitchen. We supported it with Anthony Power beam. After getting the structural and architectural and engineering plan. The style of the cabinets was a shaker white and grey solid wood cabinet with custom-made upper cabinets to fit the design that was made by the designer. We did a custom-made kitchen pantry and a door that matches the color of the island, and we made a custom pantry vent hood. The countertop was from quartzite with a farmhouse sink. We used white backsplash tiles from ceramic (3 by 6) tile with grey grout to match the color combination. We used laminate wood for the ceiling which gives the look of the wood. The flooring was (12 by 24) from porcelain that looks like concrete. Lighting is LED light 6 inches (recessed can lights). The appliance finish was stainless steel, and the overall look was wonderful and very functional and ended with 100% customer satisfaction.
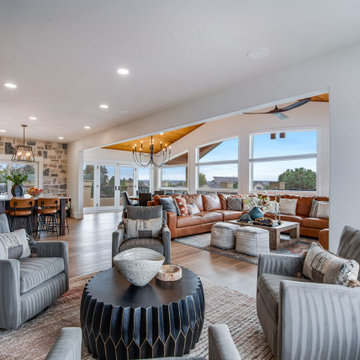
We created an exquisite kitchen that would be any chef's dream with a coffee beverage bar and large walk in pantry where there was no pantry before. This specular home has vaulted ceiling in the family room and now that we have removed all the walls surround the kitchen you will be able to advantage of the amazing mountain views. The central island completes the kitchen space beautifully, adding seating for friends and family to join the chef, plus more countertop space, sink and under counter storage, leaving no detail overlooked. The perimeter of the kitchen has leathered granite countertops and Stone backsplashes create such a unique look and bring a level of warmth to a kitchen. The Material Mix really brings the natural elements together in this home remodel.
Grey Kitchen with a Wood Ceiling Ideas and Designs
1