Grey Kitchen with Bamboo Flooring Ideas and Designs
Refine by:
Budget
Sort by:Popular Today
1 - 20 of 369 photos
Item 1 of 3

A historic London townhouse, redesigned by Rose Narmani Interiors.
Design ideas for a large contemporary kitchen in London with a built-in sink, flat-panel cabinets, blue cabinets, marble worktops, white splashback, marble splashback, black appliances, bamboo flooring, an island, beige floors and white worktops.
Design ideas for a large contemporary kitchen in London with a built-in sink, flat-panel cabinets, blue cabinets, marble worktops, white splashback, marble splashback, black appliances, bamboo flooring, an island, beige floors and white worktops.

The side of the island has convenient storage for cookbooks and other essentials. The strand woven bamboo flooring looks modern, but tones with the oak flooring in the rest of the house.
Photos by- Michele Lee Willson

Photo of a contemporary galley kitchen in San Francisco with flat-panel cabinets, orange cabinets, white splashback, glass sheet splashback, stainless steel appliances and bamboo flooring.
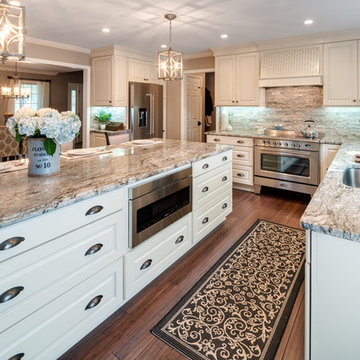
Traditional White Kitchen
Photo by: Sacha Griffin
Large traditional u-shaped kitchen/diner in Atlanta with a submerged sink, raised-panel cabinets, white cabinets, granite worktops, stainless steel appliances, bamboo flooring, an island, brown floors, brown splashback, stone tiled splashback and multicoloured worktops.
Large traditional u-shaped kitchen/diner in Atlanta with a submerged sink, raised-panel cabinets, white cabinets, granite worktops, stainless steel appliances, bamboo flooring, an island, brown floors, brown splashback, stone tiled splashback and multicoloured worktops.

Finding ways to utilize every inch and awkward corners is our specialty. The challenge within this part of the space was creating accessible storage in front of the floor radiator while utilizing the narrow space between the wall and refrigerator. The introduction of a narrow shelving unit was a great way to gain some extra storage while displaying some personal items.
Photographer: Stephani Buchman
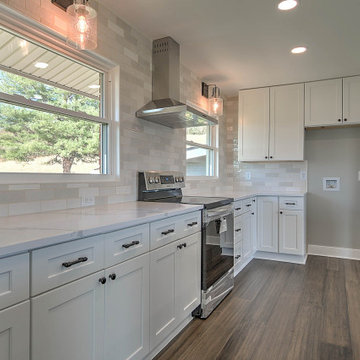
Inspiration for a medium sized classic l-shaped kitchen/diner in Other with a single-bowl sink, shaker cabinets, grey cabinets, engineered stone countertops, white splashback, ceramic splashback, stainless steel appliances, bamboo flooring, an island, grey floors and white worktops.

Design ideas for a large modern single-wall open plan kitchen in Dallas with a belfast sink, white cabinets, quartz worktops, grey splashback, ceramic splashback, stainless steel appliances, bamboo flooring, an island and raised-panel cabinets.
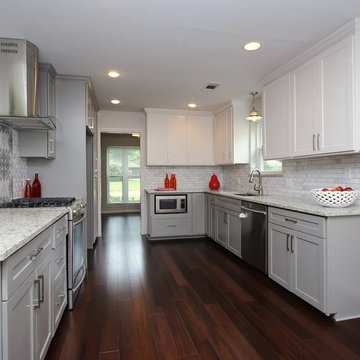
Inspiration for a medium sized country u-shaped open plan kitchen in Houston with a submerged sink, shaker cabinets, grey cabinets, granite worktops, grey splashback, stone tiled splashback, stainless steel appliances, bamboo flooring and a breakfast bar.

Valor - Combining linear design with Valor heat performance, the L1 see-thru provides efficient zone heating for two separate spaces.
Quality surrounds in bronze, black, brushed nickel & our new GRC Sandstone finishes frame spectacular flames and radiant warmth from within. Firebed options for the L1 see-thru include the Long Beach Driftwood, Murano Glass and Beaded Glass kits.
Join living spaces seamlessly with Valor warmth, design and reliable home comfort.
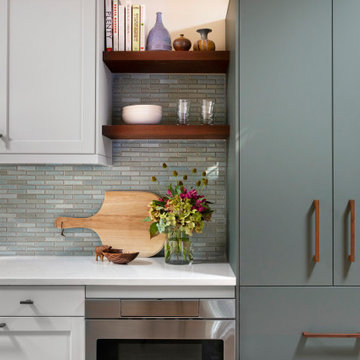
This small townhouse kitchen has no windows (it has a sliding glass door across from the dining nook) and had a limited budget. The owners planned to live in the home for 3-5 more years. The challenge was to update and brighten the space using Ikea cabinets while creating a custom feel with good resale value.

Built and designed by Shelton Design Build
Photo by: MissLPhotography
Large traditional u-shaped kitchen in Other with shaker cabinets, white cabinets, metro tiled splashback, stainless steel appliances, an island, brown floors, a belfast sink, quartz worktops, grey splashback and bamboo flooring.
Large traditional u-shaped kitchen in Other with shaker cabinets, white cabinets, metro tiled splashback, stainless steel appliances, an island, brown floors, a belfast sink, quartz worktops, grey splashback and bamboo flooring.
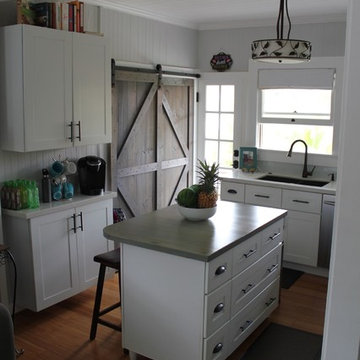
This is an example of a small beach style l-shaped open plan kitchen in Hawaii with a submerged sink, flat-panel cabinets, white cabinets, quartz worktops, blue splashback, glass tiled splashback, stainless steel appliances, bamboo flooring, an island and brown floors.

Location: Port Townsend, Washington.
Photography by Dale Lang
Inspiration for a medium sized classic l-shaped kitchen/diner in Seattle with shaker cabinets, light wood cabinets, white splashback, metro tiled splashback, stainless steel appliances, bamboo flooring, a double-bowl sink, composite countertops, an island and brown floors.
Inspiration for a medium sized classic l-shaped kitchen/diner in Seattle with shaker cabinets, light wood cabinets, white splashback, metro tiled splashback, stainless steel appliances, bamboo flooring, a double-bowl sink, composite countertops, an island and brown floors.
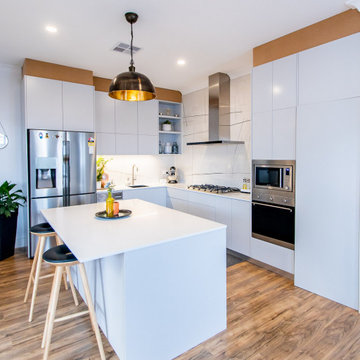
A beach style kitchen with push to open applications across the entire space. This handleless kitchen provides a seamless finish and is very easy to look at. The open shelf feature is great for displaying the sentimental things around your home.
Topped off with a beautiful white stone and marble splash back that gives the space a lot of character.
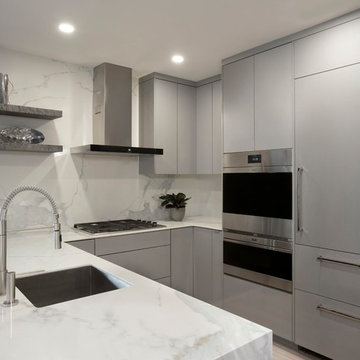
Small contemporary u-shaped kitchen in Boston with a submerged sink, flat-panel cabinets, grey cabinets, composite countertops, white splashback, marble splashback, stainless steel appliances, bamboo flooring, a breakfast bar, beige floors and white worktops.
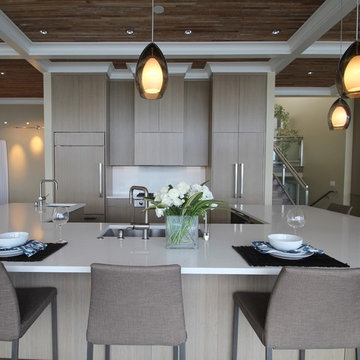
Kevin Kurbs Photography
Expansive contemporary u-shaped kitchen in Seattle with a submerged sink, flat-panel cabinets, light wood cabinets, engineered stone countertops, white splashback, integrated appliances, bamboo flooring and an island.
Expansive contemporary u-shaped kitchen in Seattle with a submerged sink, flat-panel cabinets, light wood cabinets, engineered stone countertops, white splashback, integrated appliances, bamboo flooring and an island.
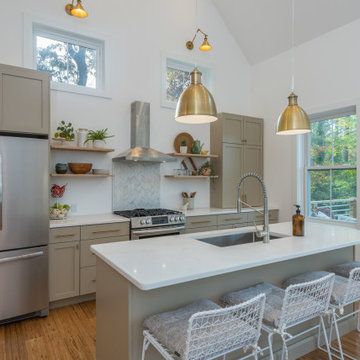
Open kitchen with large island, floating shelves, and herringbone backsplash.
Design ideas for a medium sized classic single-wall kitchen/diner in Other with a submerged sink, shaker cabinets, beige cabinets, engineered stone countertops, white splashback, ceramic splashback, stainless steel appliances, bamboo flooring, an island, brown floors and white worktops.
Design ideas for a medium sized classic single-wall kitchen/diner in Other with a submerged sink, shaker cabinets, beige cabinets, engineered stone countertops, white splashback, ceramic splashback, stainless steel appliances, bamboo flooring, an island, brown floors and white worktops.
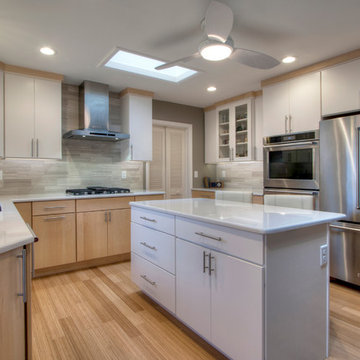
After living in their University City home for 8 years, this couple was ready for a kitchen remodel. They wanted to trade in the dining table and chairs for a kitchen island, new flooring, cabinets and appliances, and find a way to bring more light into the space.
Noting the clean, modern lines of their 1953 ranch home, the Mosby designer created a sleek, modern kitchen that better matches the home’s mid-century aesthetic. Flat-front maple cabinets in a satin white finish seemingly float over white quartz countertops and a warm bamboo floor. A limestone backsplash and stainless steel appliances add a subtle contrast.
The addition of 2 skylights and under-cabinet LED ropes bring a cheery infusion of light, even on cloudy days. And in homage to the home’s original design, the pendant light above the sink is 1953 vintage, brought up from the basement rec room and repurposed to bring a spot of whimsy to the new kitchen.
Photo by Toby Weiss

A historic London townhouse, redesigned by Rose Narmani Interiors.
Large contemporary kitchen in London with a built-in sink, flat-panel cabinets, blue cabinets, marble worktops, white splashback, marble splashback, black appliances, bamboo flooring, an island, beige floors and white worktops.
Large contemporary kitchen in London with a built-in sink, flat-panel cabinets, blue cabinets, marble worktops, white splashback, marble splashback, black appliances, bamboo flooring, an island, beige floors and white worktops.

Cuisine moderne dans les tons blanc épurée et chêne clair
Inspiration for a small contemporary u-shaped open plan kitchen in Paris with white cabinets, quartz worktops, white splashback, glass tiled splashback, white appliances, bamboo flooring, brown floors, white worktops, a built-in sink, flat-panel cabinets and no island.
Inspiration for a small contemporary u-shaped open plan kitchen in Paris with white cabinets, quartz worktops, white splashback, glass tiled splashback, white appliances, bamboo flooring, brown floors, white worktops, a built-in sink, flat-panel cabinets and no island.
Grey Kitchen with Bamboo Flooring Ideas and Designs
1