Grey Kitchen with Beaded Cabinets Ideas and Designs
Refine by:
Budget
Sort by:Popular Today
1 - 20 of 6,199 photos

This is an example of a farmhouse l-shaped kitchen with a belfast sink, beaded cabinets, grey cabinets, coloured appliances, light hardwood flooring, an island, beige floors, white worktops and exposed beams.

This is an example of a country l-shaped kitchen in West Midlands with a belfast sink, beaded cabinets, beige cabinets, stainless steel appliances, an island, brown floors, white worktops and exposed beams.

A sweet walnut roll-out shelf that brings the coffee station into easy reach.
Design ideas for a medium sized classic enclosed kitchen in Bridgeport with a submerged sink, beaded cabinets, white cabinets, marble worktops, white splashback, metro tiled splashback, stainless steel appliances, medium hardwood flooring, brown floors and white worktops.
Design ideas for a medium sized classic enclosed kitchen in Bridgeport with a submerged sink, beaded cabinets, white cabinets, marble worktops, white splashback, metro tiled splashback, stainless steel appliances, medium hardwood flooring, brown floors and white worktops.

THE SETUP
Once these empty nest homeowners decided to stay put, they knew a new kitchen was in order. Passionate about cooking, entertaining, and hosting holiday gatherings, they found their existing kitchen inadequate. The space, with its traditional style and outdated layout, was far from ideal. They longed for an elegant, timeless kitchen that was not only show-stopping but also functional, seamlessly catering to both their daily routines and special occasions with friends and family. Another key factor was its future appeal to potential buyers, as they’re ready to enjoy their new kitchen while also considering downsizing in the future.
Design Objectives:
Create a more streamlined, open space
Eliminate traditional elements
Improve flow for entertaining and everyday use
Omit dated posts and soffits
Include storage for small appliances to keep counters clutter-free
Address mail organization and phone charging concerns
THE REMODEL
Design Challenges:
Compensate for lost storage from omitted wall cabinets
Revise floorplan to feature a single, spacious island
Enhance island seating proximity for a more engaging atmosphere
Address awkward space above existing built-ins
Improve natural light blocked by wall cabinet near the window
Create a highly functional space tailored for entertaining
Design Solutions:
Tall cabinetry and pull-outs maximize storage efficiency
A generous single island promotes seamless flow and ample prep space
Strategic island seating arrangement fosters easy conversation
New built-ins fill arched openings, ensuring a custom, clutter-free look
Replace wall cabinet with lighted open shelves for an airy feel
Galley Dresser and Workstation offer impeccable organization and versatility, creating the perfect setup for entertaining with everything easily accessible.
THE RENEWED SPACE
The new kitchen exceeded every expectation, thrilling the clients with its revitalized, expansive design and thoughtful functionality. The transformation brought to life an open space adorned with marble accents, a state-of-the-art steam oven, and the seamless integration of the Galley Dresser, crafting a kitchen not just to be used, but to be cherished. This is more than a culinary space; it’s a new heart of their home, ready to host countless memories and culinary adventures.
This is one of 2 prep sinks by The Galley.
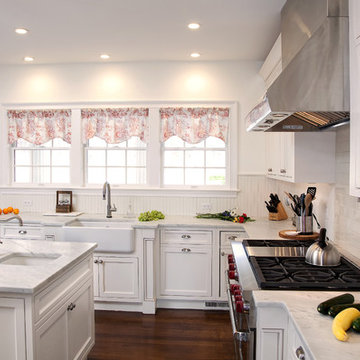
1st Place, National Design Award Winning Kitchen.
Remodeling in Warwick, NY. From a dark, un-inspiring kitchen (see before photos), to a bright, white, custom kitchen. Dark wood floors, white carrera marble counters, solid wood island-table and much more.
Photos - Ken Lauben
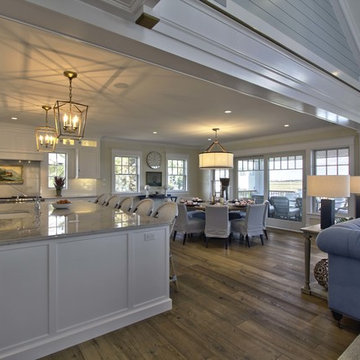
Todd Tully Danner, AIA
Large beach style l-shaped kitchen/diner in Philadelphia with a belfast sink, beaded cabinets, white cabinets, quartz worktops, white splashback, metro tiled splashback, stainless steel appliances, medium hardwood flooring, an island and brown floors.
Large beach style l-shaped kitchen/diner in Philadelphia with a belfast sink, beaded cabinets, white cabinets, quartz worktops, white splashback, metro tiled splashback, stainless steel appliances, medium hardwood flooring, an island and brown floors.

Rénovation complète d'un appartement de 65m² dans le 20ème arrondissement de Paris.
Inspiration for a small rural l-shaped kitchen in Paris with a built-in sink, beaded cabinets, white cabinets, wood worktops, green splashback, integrated appliances, terrazzo flooring, grey floors and beige worktops.
Inspiration for a small rural l-shaped kitchen in Paris with a built-in sink, beaded cabinets, white cabinets, wood worktops, green splashback, integrated appliances, terrazzo flooring, grey floors and beige worktops.
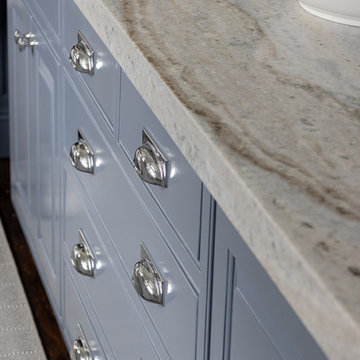
Inspiration for a classic kitchen/diner in Boston with beaded cabinets, blue cabinets and granite worktops.
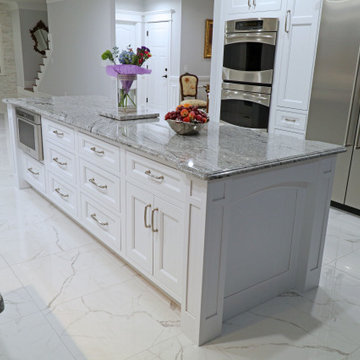
White is going nowhere... this white kitchen in Shrewsbury MA looks amazing.
Design ideas for a medium sized classic galley kitchen/diner in Boston with a belfast sink, beaded cabinets, white cabinets, granite worktops, white splashback, porcelain splashback, stainless steel appliances, porcelain flooring, an island, white floors and grey worktops.
Design ideas for a medium sized classic galley kitchen/diner in Boston with a belfast sink, beaded cabinets, white cabinets, granite worktops, white splashback, porcelain splashback, stainless steel appliances, porcelain flooring, an island, white floors and grey worktops.

Inspiration for a small traditional l-shaped enclosed kitchen in Moscow with a built-in sink, green cabinets, multi-coloured splashback, no island, grey floors, grey worktops and beaded cabinets.

The home design started with wide open dining, & kitchen for entertaining.
To make the new space not so "New" We used a reclaimed antique hutch we saved from an Atlanta home that was being torn down.
Photos- Rustic White Photography

Crédit photos : Sabine Serrad
Small scandinavian l-shaped kitchen/diner in Lyon with a built-in sink, beaded cabinets, grey cabinets, laminate countertops, grey splashback, cement tile splashback, integrated appliances, plywood flooring, beige floors and beige worktops.
Small scandinavian l-shaped kitchen/diner in Lyon with a built-in sink, beaded cabinets, grey cabinets, laminate countertops, grey splashback, cement tile splashback, integrated appliances, plywood flooring, beige floors and beige worktops.

Chad Mellon Photographer
This is an example of a large modern u-shaped open plan kitchen in Orange County with white cabinets, composite countertops, white splashback, stainless steel appliances, medium hardwood flooring, an island, grey floors and beaded cabinets.
This is an example of a large modern u-shaped open plan kitchen in Orange County with white cabinets, composite countertops, white splashback, stainless steel appliances, medium hardwood flooring, an island, grey floors and beaded cabinets.

Laurey Glenn
Inspiration for a large rural galley kitchen/diner in Nashville with a double-bowl sink, beaded cabinets, green cabinets, marble worktops, white splashback, stainless steel appliances, dark hardwood flooring and an island.
Inspiration for a large rural galley kitchen/diner in Nashville with a double-bowl sink, beaded cabinets, green cabinets, marble worktops, white splashback, stainless steel appliances, dark hardwood flooring and an island.

Photography courtesy of Andrea Jones
Design ideas for a medium sized classic u-shaped kitchen/diner in DC Metro with a submerged sink, beaded cabinets, grey cabinets, granite worktops, beige splashback, stone tiled splashback, stainless steel appliances, dark hardwood flooring and a breakfast bar.
Design ideas for a medium sized classic u-shaped kitchen/diner in DC Metro with a submerged sink, beaded cabinets, grey cabinets, granite worktops, beige splashback, stone tiled splashback, stainless steel appliances, dark hardwood flooring and a breakfast bar.

Douglas Gibb
This is an example of a medium sized traditional l-shaped kitchen/diner in Edinburgh with an integrated sink, beaded cabinets, an island, medium hardwood flooring, marble worktops and grey cabinets.
This is an example of a medium sized traditional l-shaped kitchen/diner in Edinburgh with an integrated sink, beaded cabinets, an island, medium hardwood flooring, marble worktops and grey cabinets.

Built in the 1920's, this home's kitchen was small and in desperate need of a re-do (see before pics!!). Load bearing walls prevented us from opening up the space entirely, so a compromise was made to open up a pass thru to their back entry room. The result was more than the homeowner's could have dreamed of. The extra light, space and kitchen storage turned a once dingy kitchen in to the kitchen of their dreams.
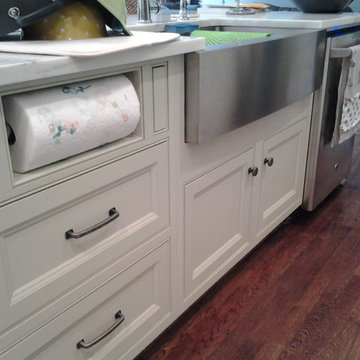
Island with a custom built paper towel cabinets with drawers below. Stainless steel farmhouse sink with marble counter top.
Photo of a medium sized country l-shaped open plan kitchen in Birmingham with a belfast sink, beaded cabinets, white cabinets, grey splashback, stone slab splashback, stainless steel appliances, dark hardwood flooring and an island.
Photo of a medium sized country l-shaped open plan kitchen in Birmingham with a belfast sink, beaded cabinets, white cabinets, grey splashback, stone slab splashback, stainless steel appliances, dark hardwood flooring and an island.

Alise O'Brien Photography
This is an example of a traditional kitchen in St Louis with white worktops and beaded cabinets.
This is an example of a traditional kitchen in St Louis with white worktops and beaded cabinets.
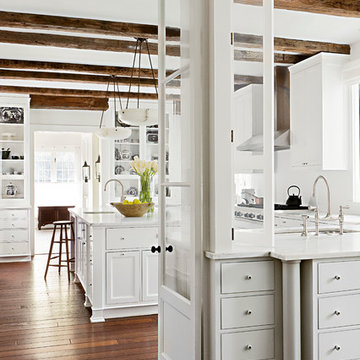
photography by Gordon Beall
This is an example of a rustic kitchen in Other with white cabinets, white splashback and beaded cabinets.
This is an example of a rustic kitchen in Other with white cabinets, white splashback and beaded cabinets.
Grey Kitchen with Beaded Cabinets Ideas and Designs
1