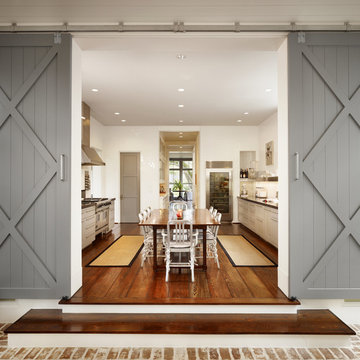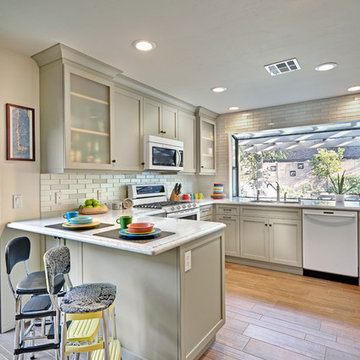Grey Kitchen with Beige Cabinets Ideas and Designs
Refine by:
Budget
Sort by:Popular Today
1 - 20 of 3,241 photos
Item 1 of 3

This is an example of a country l-shaped kitchen in West Midlands with a belfast sink, beaded cabinets, beige cabinets, stainless steel appliances, an island, brown floors, white worktops and exposed beams.

Download our free ebook, Creating the Ideal Kitchen. DOWNLOAD NOW
The homeowners came to us looking to update the kitchen in their historic 1897 home. The home had gone through an extensive renovation several years earlier that added a master bedroom suite and updates to the front façade. The kitchen however was not part of that update and a prior 1990’s update had left much to be desired. The client is an avid cook, and it was just not very functional for the family.
The original kitchen was very choppy and included a large eat in area that took up more than its fair share of the space. On the wish list was a place where the family could comfortably congregate, that was easy and to cook in, that feels lived in and in check with the rest of the home’s décor. They also wanted a space that was not cluttered and dark – a happy, light and airy room. A small powder room off the space also needed some attention so we set out to include that in the remodel as well.
See that arch in the neighboring dining room? The homeowner really wanted to make the opening to the dining room an arch to match, so we incorporated that into the design.
Another unfortunate eyesore was the state of the ceiling and soffits. Turns out it was just a series of shortcuts from the prior renovation, and we were surprised and delighted that we were easily able to flatten out almost the entire ceiling with a couple of little reworks.
Other changes we made were to add new windows that were appropriate to the new design, which included moving the sink window over slightly to give the work zone more breathing room. We also adjusted the height of the windows in what was previously the eat-in area that were too low for a countertop to work. We tried to keep an old island in the plan since it was a well-loved vintage find, but the tradeoff for the function of the new island was not worth it in the end. We hope the old found a new home, perhaps as a potting table.
Designed by: Susan Klimala, CKD, CBD
Photography by: Michael Kaskel
For more information on kitchen and bath design ideas go to: www.kitchenstudio-ge.com

The kitchen, butler’s pantry, and laundry room uses Arbor Mills cabinetry and quartz counter tops. Wide plank flooring is installed to bring in an early world feel. Encaustic tiles and black iron hardware were used throughout. The butler’s pantry has polished brass latches and cup pulls which shine brightly on black painted cabinets. Across from the laundry room the fully custom mudroom wall was built around a salvaged 4” thick seat stained to match the laundry room cabinets.

Alan Blakely
Inspiration for a large traditional u-shaped kitchen in Salt Lake City with recessed-panel cabinets, marble worktops, marble splashback, stainless steel appliances, an island, a submerged sink, beige cabinets, white splashback, medium hardwood flooring, brown floors and white worktops.
Inspiration for a large traditional u-shaped kitchen in Salt Lake City with recessed-panel cabinets, marble worktops, marble splashback, stainless steel appliances, an island, a submerged sink, beige cabinets, white splashback, medium hardwood flooring, brown floors and white worktops.

Fine House Photography
Medium sized traditional open plan kitchen in London with a belfast sink, shaker cabinets, blue splashback, metro tiled splashback, light hardwood flooring, an island, beige floors, beige cabinets and beige worktops.
Medium sized traditional open plan kitchen in London with a belfast sink, shaker cabinets, blue splashback, metro tiled splashback, light hardwood flooring, an island, beige floors, beige cabinets and beige worktops.

Expansive custom kitchen includes a large main kitchen, breakfast room, separate chef's kitchen, and a large walk-in pantry. Vaulted ceiling with exposed beams shows the craftsmanship of the timber framing. Custom cabinetry and metal range hoods by Ayr Cabinet Company, Nappanee. Design by InDesign, Charlevoix.
General Contracting by Martin Bros. Contracting, Inc.; Architectural Drawings by James S. Bates, Architect; Design by InDesign; Photography by Marie Martin Kinney.

Кухня в доме объединена с зоной столовой.
Medium sized contemporary u-shaped kitchen/diner in Moscow with a submerged sink, flat-panel cabinets, beige cabinets, engineered stone countertops, white splashback, marble splashback, stainless steel appliances, porcelain flooring, an island, grey floors, white worktops and a drop ceiling.
Medium sized contemporary u-shaped kitchen/diner in Moscow with a submerged sink, flat-panel cabinets, beige cabinets, engineered stone countertops, white splashback, marble splashback, stainless steel appliances, porcelain flooring, an island, grey floors, white worktops and a drop ceiling.

This Altadena home is the perfect example of modern farmhouse flair. The powder room flaunts an elegant mirror over a strapping vanity; the butcher block in the kitchen lends warmth and texture; the living room is replete with stunning details like the candle style chandelier, the plaid area rug, and the coral accents; and the master bathroom’s floor is a gorgeous floor tile.
Project designed by Courtney Thomas Design in La Cañada. Serving Pasadena, Glendale, Monrovia, San Marino, Sierra Madre, South Pasadena, and Altadena.
For more about Courtney Thomas Design, click here: https://www.courtneythomasdesign.com/
To learn more about this project, click here:
https://www.courtneythomasdesign.com/portfolio/new-construction-altadena-rustic-modern/

This is an example of a medium sized contemporary single-wall kitchen in Other with an integrated sink, shaker cabinets, beige cabinets, grey splashback, porcelain splashback, integrated appliances, porcelain flooring, no island, brown floors and black worktops.

We completely demo'd kitchen, added french doors and back deck. Honed azul granite countertops.
Design ideas for a small contemporary l-shaped kitchen/diner in Other with a submerged sink, flat-panel cabinets, beige cabinets, limestone worktops, grey splashback, glass tiled splashback, stainless steel appliances, ceramic flooring, a breakfast bar, white floors and grey worktops.
Design ideas for a small contemporary l-shaped kitchen/diner in Other with a submerged sink, flat-panel cabinets, beige cabinets, limestone worktops, grey splashback, glass tiled splashback, stainless steel appliances, ceramic flooring, a breakfast bar, white floors and grey worktops.

Cabinets: Dove Gray- Slab Door
Box shelves Shelves: Seagull Gray
Countertop: Perimeter/Dropped 4” mitered edge- Pacific shore Quartz Calacatta Milos
Countertop: Islands-4” mitered edge- Caesarstone Symphony Gray 5133
Backsplash: Run the countertop- Caesarstone Statuario Maximus 5031
Photographer: Steve Chenn

MULTIPLE AWARD WINNING KITCHEN. 2019 Westchester Home Design Awards Best Traditional Kitchen. KBDN magazine Award winner. Houzz Kitchen of the Week January 2019. Kitchen design and cabinetry – Studio Dearborn. This historic colonial in Edgemont NY was home in the 1930s and 40s to the world famous Walter Winchell, gossip commentator. The home underwent a 2 year gut renovation with an addition and relocation of the kitchen, along with other extensive renovations. Cabinetry by Studio Dearborn/Schrocks of Walnut Creek in Rockport Gray; Bluestar range; custom hood; Quartzmaster engineered quartz countertops; Rejuvenation Pendants; Waterstone faucet; Equipe subway tile; Foundryman hardware. Photos, Adam Kane Macchia.

This is an example of a small classic single-wall open plan kitchen in Moscow with a built-in sink, flat-panel cabinets, beige cabinets, engineered stone countertops, beige splashback, stone slab splashback, light hardwood flooring, an island, beige floors and beige worktops.

Stacey Goldberg
Photo of a traditional u-shaped kitchen in DC Metro with a belfast sink, shaker cabinets, beige cabinets, beige splashback, metro tiled splashback, stainless steel appliances, medium hardwood flooring and a breakfast bar.
Photo of a traditional u-shaped kitchen in DC Metro with a belfast sink, shaker cabinets, beige cabinets, beige splashback, metro tiled splashback, stainless steel appliances, medium hardwood flooring and a breakfast bar.

Casey Dunn Photography
Photo of a large farmhouse galley kitchen/diner in Houston with shaker cabinets, stainless steel appliances, medium hardwood flooring, beige cabinets and an island.
Photo of a large farmhouse galley kitchen/diner in Houston with shaker cabinets, stainless steel appliances, medium hardwood flooring, beige cabinets and an island.

This fun classic kitchen in Gold River features Columbia frameless cabinets in Sandy Hook grey. A green glass backsplash in a random matte and polished pattern complements the cabinets which are faced with both painted wood and frosted glass. The Silestone countertops in the Lyra finish have an ogee bullnose edge. The floors are finished in a rich brown porcelain tile of varying sizes that are made to resemble distressed wood.
Photo Credit: PhotographerLink

Traditional Kitchen
Photo of a medium sized traditional u-shaped kitchen/diner in Atlanta with granite worktops, raised-panel cabinets, beige cabinets, travertine splashback, a submerged sink, beige splashback, white appliances, travertine flooring, an island, beige floors and beige worktops.
Photo of a medium sized traditional u-shaped kitchen/diner in Atlanta with granite worktops, raised-panel cabinets, beige cabinets, travertine splashback, a submerged sink, beige splashback, white appliances, travertine flooring, an island, beige floors and beige worktops.

Tranformed the Kitchen, in an 1891 Farm style home to a 2021 version of the best there is to offer!
Photo of a medium sized classic l-shaped enclosed kitchen in Tampa with a belfast sink, flat-panel cabinets, beige cabinets, quartz worktops, white splashback, mosaic tiled splashback, stainless steel appliances, porcelain flooring, an island, white floors, white worktops and a coffered ceiling.
Photo of a medium sized classic l-shaped enclosed kitchen in Tampa with a belfast sink, flat-panel cabinets, beige cabinets, quartz worktops, white splashback, mosaic tiled splashback, stainless steel appliances, porcelain flooring, an island, white floors, white worktops and a coffered ceiling.

We performed a major overhaul of this kitchen without changing its foot print. Appliances were moved to create more functionality, Lighter finishes were chosen for the perimeter cabinets to compliment the adjacent great room while bringing light and life into the previously dark space. A small window was expanded to better connect the kitchen to the beautiful garden beyond. The island was expanded to increase counter space and enhance entertaining!

Design ideas for a traditional u-shaped kitchen in Atlanta with a belfast sink, raised-panel cabinets, beige cabinets, multi-coloured splashback, stainless steel appliances, medium hardwood flooring, an island, brown floors, multicoloured worktops and exposed beams.
Grey Kitchen with Beige Cabinets Ideas and Designs
1