Grey Kitchen with Dark Hardwood Flooring Ideas and Designs
Refine by:
Budget
Sort by:Popular Today
1 - 20 of 16,354 photos

We chose a flat, matt laminate door in a pale grey with matching grey cabinets. The tall larders surround the American Style fridge freezer, housing all food storage at one end of the kitchen. The main worksurfaces with the large sink, Quooker Flex boiling tap, dishwasher and pull out bins, provide ample space for food preparation and the open shelf above keeps all essential accessories easily accessible. Tall cabinets at the end, housing the single ovens and multipurpose storage, balance the overall look in the room without being overpowering so near the dining area.
The island is that central hub with bar stool seating, allowing for comfortable conversation while the meal is being prepared or a quick snack. Plenty of deep drawer storage below for all pots, pans and cutlery keep them in that central zone. The beautiful, veined quartz worksurfaces, including book matched end panels on the island, bring that touch of luxury and detail which compliments the grey green paint used on the accent wall. From our Masterclass Range of Furniture

Design ideas for a large traditional open plan kitchen in Dallas with a submerged sink, shaker cabinets, white cabinets, quartz worktops, white splashback, ceramic splashback, stainless steel appliances, dark hardwood flooring, an island, brown floors and white worktops.

Photos by Spacecrafting
Photo of a large classic l-shaped enclosed kitchen in Minneapolis with a belfast sink, white cabinets, stainless steel appliances, soapstone worktops, an island, dark hardwood flooring, brown floors and shaker cabinets.
Photo of a large classic l-shaped enclosed kitchen in Minneapolis with a belfast sink, white cabinets, stainless steel appliances, soapstone worktops, an island, dark hardwood flooring, brown floors and shaker cabinets.

Design ideas for a medium sized contemporary u-shaped kitchen pantry in Dallas with flat-panel cabinets, grey cabinets, engineered stone countertops, dark hardwood flooring, no island, black floors and white worktops.

photography by Jennifer Hughes
Inspiration for a large farmhouse l-shaped kitchen/diner in DC Metro with a belfast sink, white cabinets, engineered stone countertops, white splashback, metro tiled splashback, stainless steel appliances, dark hardwood flooring, an island, brown floors, white worktops and shaker cabinets.
Inspiration for a large farmhouse l-shaped kitchen/diner in DC Metro with a belfast sink, white cabinets, engineered stone countertops, white splashback, metro tiled splashback, stainless steel appliances, dark hardwood flooring, an island, brown floors, white worktops and shaker cabinets.
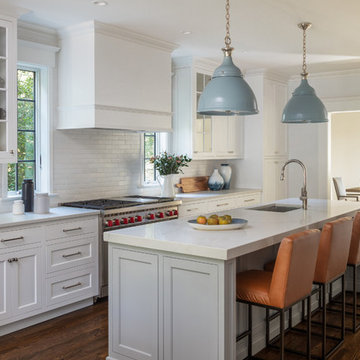
Kyle Caldwell
Classic galley kitchen in New York with a submerged sink, shaker cabinets, white cabinets, white splashback, stainless steel appliances, dark hardwood flooring, an island, brown floors and white worktops.
Classic galley kitchen in New York with a submerged sink, shaker cabinets, white cabinets, white splashback, stainless steel appliances, dark hardwood flooring, an island, brown floors and white worktops.

James R. Saloman Photography
Photo of a small scandinavian kitchen/diner in Portland Maine with a single-bowl sink, shaker cabinets, grey cabinets, engineered stone countertops, white splashback, ceramic splashback, stainless steel appliances, dark hardwood flooring, an island, brown floors and white worktops.
Photo of a small scandinavian kitchen/diner in Portland Maine with a single-bowl sink, shaker cabinets, grey cabinets, engineered stone countertops, white splashback, ceramic splashback, stainless steel appliances, dark hardwood flooring, an island, brown floors and white worktops.
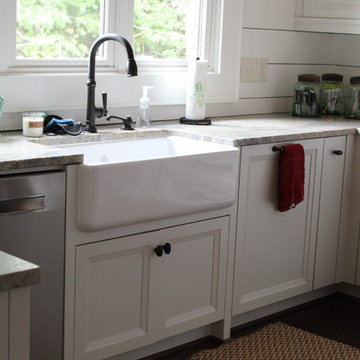
The kitchen has custom cabinetry in a grey wash stain on the island and white for the rest of the cabinetry all topped by grey granite.
Large traditional l-shaped kitchen/diner in Atlanta with a belfast sink, recessed-panel cabinets, grey cabinets, granite worktops, white splashback, wood splashback, stainless steel appliances, dark hardwood flooring, an island, brown floors and grey worktops.
Large traditional l-shaped kitchen/diner in Atlanta with a belfast sink, recessed-panel cabinets, grey cabinets, granite worktops, white splashback, wood splashback, stainless steel appliances, dark hardwood flooring, an island, brown floors and grey worktops.

These terrific clients turned a boring 80's kitchen into a modern, Asian-inspired chef's dream kitchen, with two tone cabinetry and professional grade appliances. An over-sized island provides comfortable seating for four. Custom Half-wall bookcases divide the kitchen from the family room without impeding sight lines into the inviting space.
Photography: Stacy Zarin Goldberg

Hallmark Floors, Alta Vista , Historic Oak engineered flooring featured in Kitchen Kraft remodel
Gorgeous Kitchen Remodel featuring Hallmark Floors Alta Vista Collection, Historic Oak. Project Completed by Kitchen Kraft, Columbus, OH.
Photo Credit | John Evans
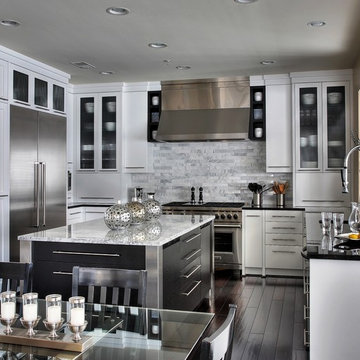
Painted white cabinets, flat cut oak in black for island.
photo: Olson Photographic
This is an example of a large contemporary u-shaped kitchen/diner in DC Metro with glass-front cabinets, stainless steel appliances, granite worktops, white splashback, stone tiled splashback, dark hardwood flooring, an island, a submerged sink, white cabinets and brown floors.
This is an example of a large contemporary u-shaped kitchen/diner in DC Metro with glass-front cabinets, stainless steel appliances, granite worktops, white splashback, stone tiled splashback, dark hardwood flooring, an island, a submerged sink, white cabinets and brown floors.

THE SETUP
Once these empty nest homeowners decided to stay put, they knew a new kitchen was in order. Passionate about cooking, entertaining, and hosting holiday gatherings, they found their existing kitchen inadequate. The space, with its traditional style and outdated layout, was far from ideal. They longed for an elegant, timeless kitchen that was not only show-stopping but also functional, seamlessly catering to both their daily routines and special occasions with friends and family. Another key factor was its future appeal to potential buyers, as they’re ready to enjoy their new kitchen while also considering downsizing in the future.
Design Objectives:
Create a more streamlined, open space
Eliminate traditional elements
Improve flow for entertaining and everyday use
Omit dated posts and soffits
Include storage for small appliances to keep counters clutter-free
Address mail organization and phone charging concerns
THE REMODEL
Design Challenges:
Compensate for lost storage from omitted wall cabinets
Revise floorplan to feature a single, spacious island
Enhance island seating proximity for a more engaging atmosphere
Address awkward space above existing built-ins
Improve natural light blocked by wall cabinet near the window
Create a highly functional space tailored for entertaining
Design Solutions:
Tall cabinetry and pull-outs maximize storage efficiency
A generous single island promotes seamless flow and ample prep space
Strategic island seating arrangement fosters easy conversation
New built-ins fill arched openings, ensuring a custom, clutter-free look
Replace wall cabinet with lighted open shelves for an airy feel
Galley Dresser and Workstation offer impeccable organization and versatility, creating the perfect setup for entertaining with everything easily accessible.
THE RENEWED SPACE
The new kitchen exceeded every expectation, thrilling the clients with its revitalized, expansive design and thoughtful functionality. The transformation brought to life an open space adorned with marble accents, a state-of-the-art steam oven, and the seamless integration of the Galley Dresser, crafting a kitchen not just to be used, but to be cherished. This is more than a culinary space; it’s a new heart of their home, ready to host countless memories and culinary adventures.
This is one of 2 prep sinks by The Galley.

Design ideas for a large classic l-shaped open plan kitchen in Kansas City with a submerged sink, raised-panel cabinets, white cabinets, marble worktops, multi-coloured splashback, marble splashback, stainless steel appliances, dark hardwood flooring, an island, brown floors and multicoloured worktops.
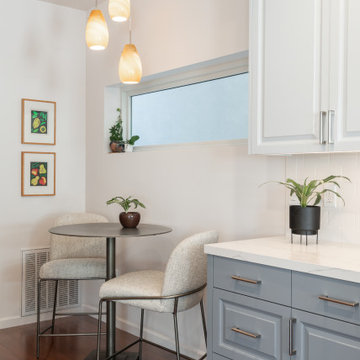
This is an example of a medium sized classic u-shaped kitchen in San Francisco with a submerged sink, raised-panel cabinets, engineered stone countertops, white splashback, metro tiled splashback, stainless steel appliances, dark hardwood flooring, a breakfast bar, red floors, white worktops and grey cabinets.

This was a full gut an renovation. The existing kitchen had very dated cabinets and didn't function well for the clients. A previous desk area was turned into hidden cabinetry to house the microwave and larger appliances and to keep the countertops clutter free. The original pendants were about 4" wide and were inappropriate for the large island. They were replaced with larger, brighter and more sophisticated pendants. The use of panel ready appliances with large matte black hardware made gave this a clean and sophisticated look. Mosaic tile was installed from the countertop to the ceiling and wall sconces were installed over the kitchen window. A different tile was used in the bar area which has a beverage refrigerator and an ice machine and floating shelves. The cabinetry in this area also includes a pullout drawer for dog food.

Quartzite counter-tops in two different colors, green and tan/beige. Cabinets are a mix of flat panel and shaker style. Flooring is a walnut hardwood. Design of the space is a transitional/modern style.

Kitchen overview with ShelfGenie solutions on display.
Inspiration for a medium sized classic u-shaped enclosed kitchen in Richmond with a submerged sink, granite worktops, stainless steel appliances, dark hardwood flooring, brown floors and multicoloured worktops.
Inspiration for a medium sized classic u-shaped enclosed kitchen in Richmond with a submerged sink, granite worktops, stainless steel appliances, dark hardwood flooring, brown floors and multicoloured worktops.
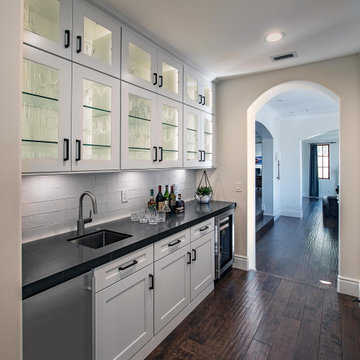
This is an example of a traditional single-wall kitchen pantry in Orange County with a submerged sink, glass-front cabinets, white cabinets, white splashback, metro tiled splashback, dark hardwood flooring, no island, brown floors and black worktops.
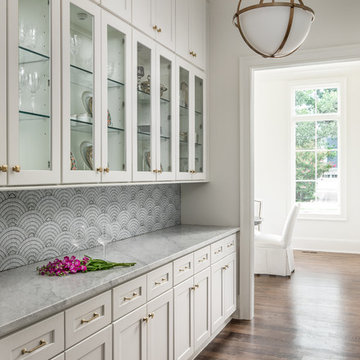
Photography: Garett + Carrie Buell of Studiobuell/ studiobuell.com
Photo of a large traditional single-wall kitchen pantry in Nashville with a belfast sink, shaker cabinets, white cabinets, marble worktops, dark hardwood flooring and white worktops.
Photo of a large traditional single-wall kitchen pantry in Nashville with a belfast sink, shaker cabinets, white cabinets, marble worktops, dark hardwood flooring and white worktops.

Medium sized classic galley kitchen pantry in Chicago with beaded cabinets, white cabinets, marble worktops, grey splashback, metro tiled splashback, integrated appliances, dark hardwood flooring, black floors and grey worktops.
Grey Kitchen with Dark Hardwood Flooring Ideas and Designs
1