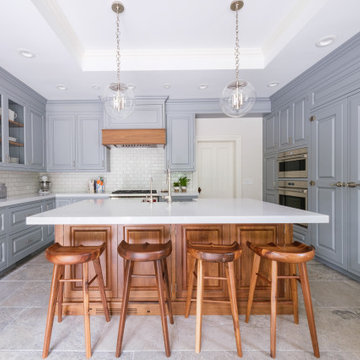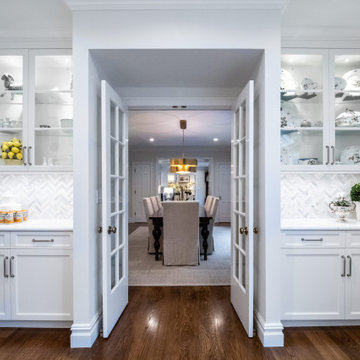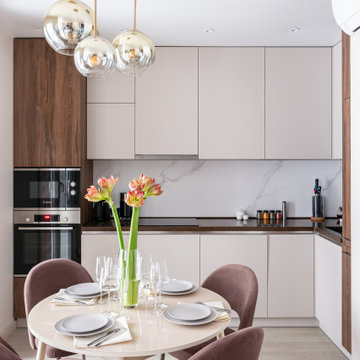Grey Kitchen with Integrated Appliances Ideas and Designs
Refine by:
Budget
Sort by:Popular Today
1 - 20 of 8,246 photos

Oak kitchen with bespoke painted shelving to create window seat.
Photo of a medium sized contemporary single-wall open plan kitchen in Edinburgh with a single-bowl sink, flat-panel cabinets, light wood cabinets, engineered stone countertops, grey splashback, engineered quartz splashback, integrated appliances, light hardwood flooring, an island, grey worktops and a feature wall.
Photo of a medium sized contemporary single-wall open plan kitchen in Edinburgh with a single-bowl sink, flat-panel cabinets, light wood cabinets, engineered stone countertops, grey splashback, engineered quartz splashback, integrated appliances, light hardwood flooring, an island, grey worktops and a feature wall.

Inspiration for a country kitchen in Other with an integrated sink, flat-panel cabinets, medium wood cabinets, composite countertops, green splashback, ceramic splashback, integrated appliances, limestone flooring, an island and blue worktops.

Modern kitchen design
Photo of a large beach style grey and white galley open plan kitchen in Other with a built-in sink, flat-panel cabinets, white cabinets, engineered stone countertops, integrated appliances, concrete flooring, an island, grey floors, white worktops and feature lighting.
Photo of a large beach style grey and white galley open plan kitchen in Other with a built-in sink, flat-panel cabinets, white cabinets, engineered stone countertops, integrated appliances, concrete flooring, an island, grey floors, white worktops and feature lighting.

Inspiration for a large traditional u-shaped kitchen/diner in Other with shaker cabinets, black cabinets, a chimney breast, a double-bowl sink, marble worktops, metallic splashback, integrated appliances, light hardwood flooring, beige floors and multicoloured worktops.

Our clients wanted to stay true to the style of this 1930's home with their kitchen renovation. Changing the footprint of the kitchen to include smaller rooms, we were able to provide this family their dream kitchen with all of the modern conveniences like a walk in pantry, a large seating island, custom cabinetry and appliances. It is now a sunny, open family kitchen.

Matthew Niemann Photography
www.matthewniemann.com
Traditional l-shaped open plan kitchen in Other with a belfast sink, shaker cabinets, white cabinets, metro tiled splashback, integrated appliances, medium hardwood flooring, an island, brown floors and black worktops.
Traditional l-shaped open plan kitchen in Other with a belfast sink, shaker cabinets, white cabinets, metro tiled splashback, integrated appliances, medium hardwood flooring, an island, brown floors and black worktops.

Martha O'Hara Interiors, Interior Design & Photo Styling | John Kraemer & Sons, Builder | Charlie & Co. Design, Architectural Designer | Corey Gaffer, Photography
Please Note: All “related,” “similar,” and “sponsored” products tagged or listed by Houzz are not actual products pictured. They have not been approved by Martha O’Hara Interiors nor any of the professionals credited. For information about our work, please contact design@oharainteriors.com.

Foster Customs Kitchens;
Photos by Robyn Wishna
Design ideas for a medium sized traditional kitchen in New York with recessed-panel cabinets, white cabinets, integrated appliances, a belfast sink, white splashback, stone slab splashback and marble flooring.
Design ideas for a medium sized traditional kitchen in New York with recessed-panel cabinets, white cabinets, integrated appliances, a belfast sink, white splashback, stone slab splashback and marble flooring.

A neutral and transitional kitchen such as this one provides the perfect amount of warmth and functionality. The wood accents, focal range and brass hardware truly make this kitchen pop.

Design ideas for a coastal l-shaped open plan kitchen in Other with a submerged sink, shaker cabinets, white cabinets, white splashback, medium hardwood flooring, an island, brown floors, black worktops, exposed beams, a timber clad ceiling, a vaulted ceiling, quartz worktops, marble splashback and integrated appliances.

With tall ceilings, an impressive stone fireplace, and original wooden beams, this home in Glen Ellyn, a suburb of Chicago, had plenty of character and a style that felt coastal. Six months into the purchase of their home, this family of six contacted Alessia Loffredo and Sarah Coscarelli of ReDesign Home to complete their home’s renovation by tackling the kitchen.
“Surprisingly, the kitchen was the one room in the home that lacked interest due to a challenging layout between kitchen, butler pantry, and pantry,” the designer shared, “the cabinetry was not proportionate to the space’s large footprint and height. None of the house’s architectural features were introduced into kitchen aside from the wooden beams crossing the room throughout the main floor including the family room.” She moved the pantry door closer to the prepping and cooking area while converting the former butler pantry a bar. Alessia designed an oversized hood around the stove to counterbalance the impressive stone fireplace located at the opposite side of the living space.
She then wanted to include functionality, using Trim Tech‘s cabinets, featuring a pair with retractable doors, for easy access, flanking both sides of the range. The client had asked for an island that would be larger than the original in their space – Alessia made the smart decision that if it was to increase in size it shouldn’t increase in visual weight and designed it with legs, raised above the floor. Made out of steel, by Wayward Machine Co., along with a marble-replicating porcelain countertop, it was designed with durability in mind to withstand anything that her client’s four children would throw at it. Finally, she added finishing touches to the space in the form of brass hardware from Katonah Chicago, with similar toned wall lighting and faucet.

Small contemporary galley enclosed kitchen in Chicago with a submerged sink, flat-panel cabinets, green cabinets, marble worktops, multi-coloured splashback, cement tile splashback, marble flooring, no island, white floors, white worktops and integrated appliances.

Amy Bartlam
Inspiration for a large contemporary l-shaped kitchen in Los Angeles with an island, flat-panel cabinets, marble splashback, a submerged sink, brown cabinets, marble worktops, white splashback, integrated appliances, ceramic flooring, grey floors and grey worktops.
Inspiration for a large contemporary l-shaped kitchen in Los Angeles with an island, flat-panel cabinets, marble splashback, a submerged sink, brown cabinets, marble worktops, white splashback, integrated appliances, ceramic flooring, grey floors and grey worktops.

Inspiration for a contemporary u-shaped kitchen in Auckland with a submerged sink, flat-panel cabinets, grey cabinets, integrated appliances, medium hardwood flooring, multiple islands, brown floors and white worktops.

This is an example of a large rural l-shaped kitchen/diner in Portland Maine with a belfast sink, shaker cabinets, white cabinets, white splashback, metro tiled splashback, integrated appliances, light hardwood flooring, an island, multicoloured worktops, exposed beams and granite worktops.

This kitchen was designed with all custom cabinetry with the lower cabinets finished in Sherwin Williams Iron Ore and the upper cabinets finished in Sherwin Williams Origami. The quartzite countertops carry up the backsplash at the back. The gold faucet and fixtures add a bit of warmth to the cooler colors of the kitchen. This view shows into the large working pantry.

This is an example of a large classic u-shaped enclosed kitchen in New York with a belfast sink, raised-panel cabinets, blue cabinets, engineered stone countertops, white splashback, ceramic splashback, integrated appliances, limestone flooring, an island, beige floors and white worktops.

Photo of a large classic kitchen/diner in Philadelphia with flat-panel cabinets, marble splashback, integrated appliances, medium hardwood flooring, an island and white worktops.

Photo of a medium sized traditional u-shaped open plan kitchen in St Louis with a submerged sink, flat-panel cabinets, blue cabinets, engineered stone countertops, grey splashback, ceramic splashback, integrated appliances, medium hardwood flooring, an island, brown floors and white worktops.

Medium sized contemporary l-shaped kitchen/diner in Moscow with a submerged sink, flat-panel cabinets, beige cabinets, white splashback, porcelain splashback, integrated appliances, beige floors and brown worktops.
Grey Kitchen with Integrated Appliances Ideas and Designs
1