Grey Kitchen with Limestone Splashback Ideas and Designs
Refine by:
Budget
Sort by:Popular Today
1 - 20 of 203 photos
Item 1 of 3
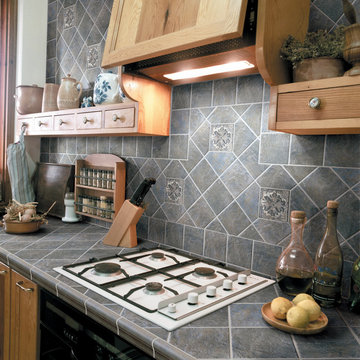
This is an example of a medium sized traditional kitchen in Indianapolis with flat-panel cabinets, brown cabinets, tile countertops, grey splashback, limestone splashback and black appliances.

Photo of an expansive classic u-shaped kitchen pantry in Grand Rapids with grey cabinets, quartz worktops, grey splashback, limestone splashback, stainless steel appliances, multiple islands, white worktops, a timber clad ceiling, a belfast sink, recessed-panel cabinets, medium hardwood flooring and brown floors.
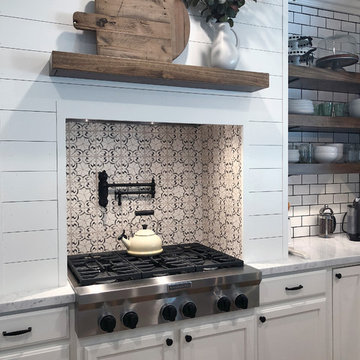
We got the opportunity to step inside Jaclyn James’ gorgeous San Diego kitchen and we were awestruck by the personal touches and one-of-kind DIY projects we saw throughout her modern farmhouse kitchen and living room. One of our favorite aspects of her charming home is that she sourced most of her furniture and decor from local San Diego vendors or built it herself! It is no secret that she has mastered the art of the DIY home project.
The Oasis Collection on 6×6 Limestone was used as the tile backsplash above her range. This pattern was inspired by watercolor paints and classic Portuguese silhouettes. This floral design looks antiqued yet contemporary and looks stunning in this kitchen backsplash.
Oasis is a part of our quick-ship line, Artisan Stone Tile, and available to ship within a few days. This tile is offered on a 6×6 or 12×12 honed Carrara or Limestone and in three color options.

Photo of a medium sized classic grey and cream l-shaped kitchen in Cleveland with raised-panel cabinets, limestone splashback, a submerged sink, dark wood cabinets, granite worktops, beige splashback, stainless steel appliances, limestone flooring, a breakfast bar, beige floors and beige worktops.

Cucina lineare bianca dalle linee essenziali ed elettrodomestici ad incasso
This is an example of a medium sized contemporary enclosed kitchen in Milan with a submerged sink, flat-panel cabinets, white cabinets, beige splashback, stainless steel appliances, a breakfast bar, beige floors, beige worktops, limestone worktops, limestone splashback and porcelain flooring.
This is an example of a medium sized contemporary enclosed kitchen in Milan with a submerged sink, flat-panel cabinets, white cabinets, beige splashback, stainless steel appliances, a breakfast bar, beige floors, beige worktops, limestone worktops, limestone splashback and porcelain flooring.

Photo of a large contemporary u-shaped open plan kitchen in Dallas with a built-in sink, shaker cabinets, white cabinets, engineered stone countertops, white splashback, limestone splashback, stainless steel appliances, medium hardwood flooring, brown floors, black worktops and an island.
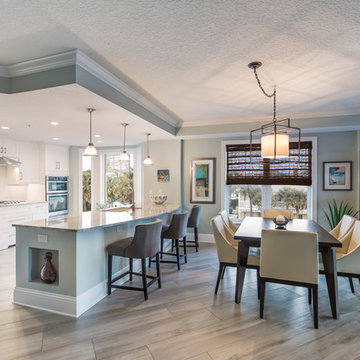
Inspirational Kitchens by Design provided Cabinetry. Executive Cabinets. Ferguson provided appliance. Viking Range. Whirlpool Oven. Subzero Refrigerator. Hood by Zephr. Blanco Sink. Manzoni Cabinet Hardware. Fantasy Brown Granite. Imola Porcelain Tile - Koshi Gray - Italian backsplash
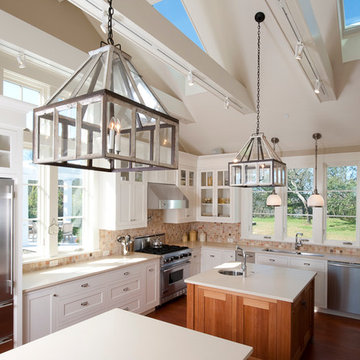
Elizabeth Glasgow Photography
Design ideas for a traditional u-shaped kitchen in New York with a double-bowl sink, shaker cabinets, white cabinets, multi-coloured splashback, stainless steel appliances and limestone splashback.
Design ideas for a traditional u-shaped kitchen in New York with a double-bowl sink, shaker cabinets, white cabinets, multi-coloured splashback, stainless steel appliances and limestone splashback.
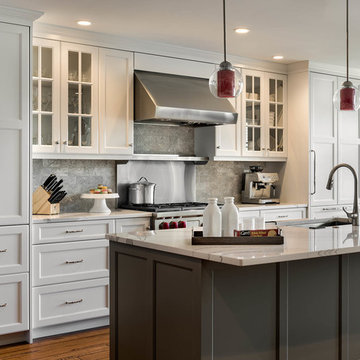
The classic white and gray kitchen offers the chef top of the line appliances, ample work space and serious storage!
photo by Rob Karosis
Collaboration team: CJ Architects; Chinburg Builders and Jon Emond Designs

Expansive Kitchen featuring massive center island
Inspiration for an expansive mediterranean kitchen/diner in Miami with a belfast sink, white cabinets, granite worktops, limestone splashback, integrated appliances, marble flooring, an island, beige splashback, beige floors and glass-front cabinets.
Inspiration for an expansive mediterranean kitchen/diner in Miami with a belfast sink, white cabinets, granite worktops, limestone splashback, integrated appliances, marble flooring, an island, beige splashback, beige floors and glass-front cabinets.
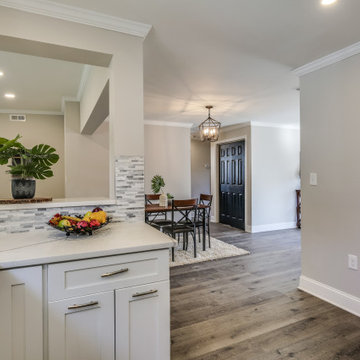
Design ideas for a medium sized traditional u-shaped enclosed kitchen in Baltimore with a built-in sink, white cabinets, granite worktops, multi-coloured splashback, limestone splashback, stainless steel appliances, laminate floors, white worktops, shaker cabinets and grey floors.

neil macininch
Design ideas for a medium sized farmhouse u-shaped kitchen/diner in Sussex with shaker cabinets, grey cabinets, quartz worktops, metallic splashback, limestone splashback, travertine flooring, yellow worktops, stainless steel appliances and a breakfast bar.
Design ideas for a medium sized farmhouse u-shaped kitchen/diner in Sussex with shaker cabinets, grey cabinets, quartz worktops, metallic splashback, limestone splashback, travertine flooring, yellow worktops, stainless steel appliances and a breakfast bar.

A galley kitchen was reconfigured and opened up to the living room to create a charming, bright u-shaped kitchen.
Design ideas for a small classic u-shaped kitchen in New York with a submerged sink, shaker cabinets, beige cabinets, soapstone worktops, beige splashback, limestone splashback, integrated appliances, limestone flooring and black worktops.
Design ideas for a small classic u-shaped kitchen in New York with a submerged sink, shaker cabinets, beige cabinets, soapstone worktops, beige splashback, limestone splashback, integrated appliances, limestone flooring and black worktops.

Area cucina open. Mobili su disegno; top e isola in travertino. rivestimento frontale in rovere, sgabelli alti in velluto. Pavimento in parquet a spina francese
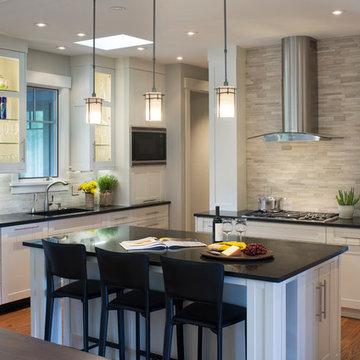
David Dietrich Photography, Living Stone Construction
Photo of a traditional kitchen in Other with a single-bowl sink, shaker cabinets, white cabinets, granite worktops, grey splashback, stainless steel appliances, medium hardwood flooring, an island and limestone splashback.
Photo of a traditional kitchen in Other with a single-bowl sink, shaker cabinets, white cabinets, granite worktops, grey splashback, stainless steel appliances, medium hardwood flooring, an island and limestone splashback.

Expansive farmhouse l-shaped open plan kitchen in Salt Lake City with a belfast sink, beaded cabinets, white cabinets, quartz worktops, beige splashback, limestone splashback, white appliances, light hardwood flooring, multiple islands, beige floors and beige worktops.

Design ideas for a large traditional l-shaped kitchen/diner in Detroit with a submerged sink, flat-panel cabinets, granite worktops, beige splashback, limestone splashback, stainless steel appliances, light hardwood flooring, an island, brown floors, beige worktops and medium wood cabinets.
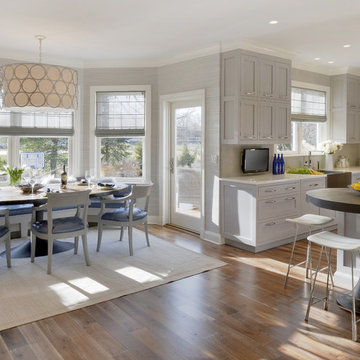
This expansive traditional kitchen by senior designer, Randy O'Kane features Bilotta Collection cabinets in a mix of rift cut white ash with a stain for both the tall and the wall cabinets and Smoke Embers paint for the base cabinets. The perimeter wall cabinets are double-stacked for extra storage. Countertops, supplied by Amendola Marble, are Bianco Specchio, a white glass, and the backsplash is limestone. The custom table off the island is wide planked stained wood on a base of blackened stainless steel by Brooks Custom, perfect for eating casual meals. Off to the side is a larger dining area with a custom banquette. Brooks Custom also supplied the stainless steel farmhouse sink below the window. There is a secondary prep sink at the island. The faucets are by Dornbracht and appliances are a mix of Sub-Zero and Wolf. Designer: Randy O’Kane. Photo Credit: Peter Krupenye
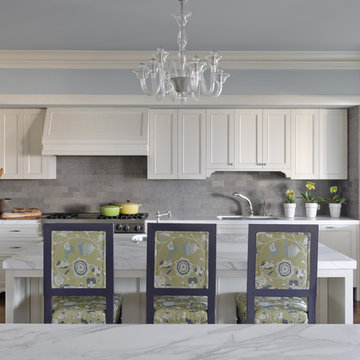
Photo of a traditional kitchen in San Francisco with marble worktops, grey splashback and limestone splashback.
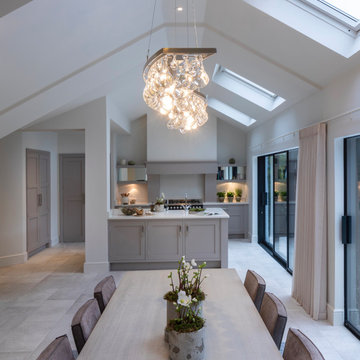
This existing three storey Victorian Villa was completely redesigned, altering the layout on every floor and adding a new basement under the house to provide a fourth floor.
After under-pinning and constructing the new basement level, a new cinema room, wine room, and cloakroom was created, extending the existing staircase so that a central stairwell now extended over the four floors.
On the ground floor, we refurbished the existing parquet flooring and created a ‘Club Lounge’ in one of the front bay window rooms for our clients to entertain and use for evenings and parties, a new family living room linked to the large kitchen/dining area. The original cloakroom was directly off the large entrance hall under the stairs which the client disliked, so this was moved to the basement when the staircase was extended to provide the access to the new basement.
First floor was completely redesigned and changed, moving the master bedroom from one side of the house to the other, creating a new master suite with large bathroom and bay-windowed dressing room. A new lobby area was created which lead to the two children’s rooms with a feature light as this was a prominent view point from the large landing area on this floor, and finally a study room.
On the second floor the existing bedroom was remodelled and a new ensuite wet-room was created in an adjoining attic space once the structural alterations to forming a new floor and subsequent roof alterations were carried out.
A comprehensive FF&E package of loose furniture and custom designed built in furniture was installed, along with an AV system for the new cinema room and music integration for the Club Lounge and remaining floors also.
Grey Kitchen with Limestone Splashback Ideas and Designs
1