Grey Kitchen with Marble Flooring Ideas and Designs
Refine by:
Budget
Sort by:Popular Today
1 - 20 of 1,338 photos
Item 1 of 3

The original space was a long, narrow room, with a tv and sofa on one end, and a dining table on the other. Both zones felt completely disjointed and at loggerheads with one another. Attached to the space, through glazed double doors, was a small kitchen area, illuminated in borrowed light from the conservatory and an uninspiring roof light in a connecting space.
But our designers knew exactly what to do with this home that had so much untapped potential. Starting by moving the kitchen into the generously sized orangery space, with informal seating around a breakfast bar. Creating a bright, welcoming, and social environment to prepare family meals and relax together in close proximity. In the warmer months the French doors, positioned within this kitchen zone, open out to a comfortable outdoor living space where the family can enjoy a chilled glass of wine and a BBQ on a cool summers evening.

We love a challenge! The existing small bathroom had a corner toilet and funky gold and white tile. To make the space functional for a family we removed a small bedroom to extend the bathroom, which allows room for a large shower and bathtub. Custom cabinetry is tucked into the ceiling slope to allow for towel storage. The dark green cabinetry is offset by a traditional gray and white wallpaper which brings contrast to this unique bathroom.
Partial kitchen remodel to replace and reconfigure upper cabinets, full-height cabinetry, island, and backsplash. The redesign includes design of custom cabinetry, and finish selections. Full bathroom gut and redesign with floor plan changes. Removal of the existing bedroom to create a larger bathroom. The design includes full layout redesign, custom cabinetry design, and all tile, plumbing, lighting, and decor selections.

Design ideas for a scandinavian l-shaped kitchen in Paris with a built-in sink, flat-panel cabinets, wood worktops, grey splashback, black appliances, an island, marble splashback and marble flooring.

Loving these grey cabinets!
Inspiration for a small modern open plan kitchen in Miami with a submerged sink, shaker cabinets, grey cabinets, marble worktops, stainless steel appliances, marble flooring, a breakfast bar, white floors and white worktops.
Inspiration for a small modern open plan kitchen in Miami with a submerged sink, shaker cabinets, grey cabinets, marble worktops, stainless steel appliances, marble flooring, a breakfast bar, white floors and white worktops.

Small contemporary galley enclosed kitchen in Chicago with a submerged sink, flat-panel cabinets, green cabinets, marble worktops, multi-coloured splashback, cement tile splashback, marble flooring, no island, white floors, white worktops and integrated appliances.
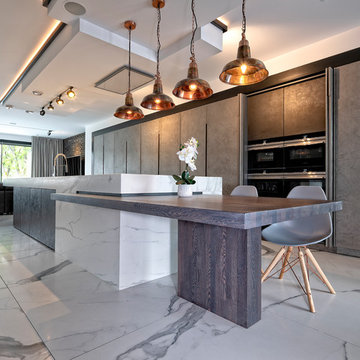
Medium sized contemporary single-wall kitchen in Surrey with flat-panel cabinets, grey cabinets, marble worktops, marble flooring, an island, white floors and black appliances.
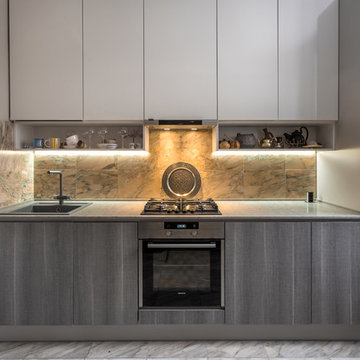
Small contemporary single-wall enclosed kitchen in Moscow with a built-in sink, flat-panel cabinets, grey cabinets, engineered stone countertops, stone tiled splashback, stainless steel appliances, marble flooring, no island and white floors.
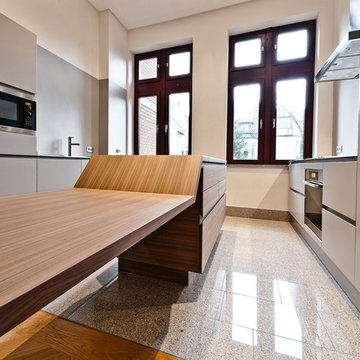
Für den Ein-Personen-Haushalt in Wiesbaden ist die Idee des Architekten, den kleinen Küchenbereich bewusst in den Hintergrund treten zu lassen: als elegante „Bühne“ für die Nussbaum-Möbel des Esszimmers. Der zentrale Speisetisch bildet das verbindende Glied der beiden kontrastierenden Bereiche. Das Grau der Wände wird von den Küchenmöbeln in identischem Ton wieder aufgenommen.
Die Küche wurde nach individuellen Vorgaben des Architekten konstruiert, genau den verwinkelten Wänden und Versprüngen des Altbaus angepasst und mit einem außergewöhnlich hohen Sockel ausgestattet. Dazu wurde MINIMAL´s Modell VERVE entsprechend modifiziert. Die Arbeitsplatten in Edelstahl mit 12mm Sichtkante und aufgebördeltem Rand sind perfekt eingepasst. Alle Schubladenfronten haben durchgehende horizontale Eingriffe mit 45° Gehrungs-Kante.
Fotos: www.romanknie.de
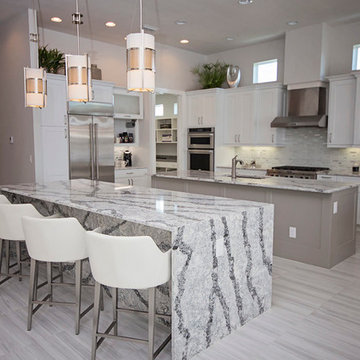
This modern dining area and kitchen's open floor plan allow for this beautiful home to feel open and spacious!
Photo of a large modern galley kitchen/diner in Miami with a submerged sink, recessed-panel cabinets, grey cabinets, marble worktops, grey splashback, stone slab splashback, stainless steel appliances, marble flooring and multiple islands.
Photo of a large modern galley kitchen/diner in Miami with a submerged sink, recessed-panel cabinets, grey cabinets, marble worktops, grey splashback, stone slab splashback, stainless steel appliances, marble flooring and multiple islands.
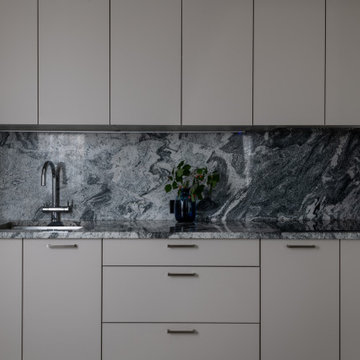
Квартира в стиле современной классики.
Основная идея проекта: создать комфортный светлый интерьер с чистыми линиями и минимумом вещей для семейной пары.
Полы: Инженерная доска в раскладке "французская елка" из ясеня, мрамор, керамогранит.
Отделка стен: молдинги, покраска, обои.
Межкомнатные двери произведены московской фабрикой.
Мебель изготовлена в московских столярных мастерских.
Декоративный свет ведущих европейских фабрик и российских мастерских.

Paul Bonnichsen
This is an example of a large rustic u-shaped enclosed kitchen in Kansas City with flat-panel cabinets, distressed cabinets, marble worktops, white splashback, metro tiled splashback, stainless steel appliances, marble flooring, an island and a submerged sink.
This is an example of a large rustic u-shaped enclosed kitchen in Kansas City with flat-panel cabinets, distressed cabinets, marble worktops, white splashback, metro tiled splashback, stainless steel appliances, marble flooring, an island and a submerged sink.
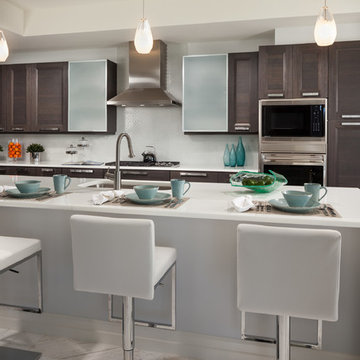
Sargent Photography
J/Howard Design Inc
Medium sized contemporary single-wall kitchen/diner in Miami with recessed-panel cabinets, white splashback, stainless steel appliances, marble flooring, white floors, white worktops, a submerged sink, dark wood cabinets, a breakfast bar, composite countertops and ceramic splashback.
Medium sized contemporary single-wall kitchen/diner in Miami with recessed-panel cabinets, white splashback, stainless steel appliances, marble flooring, white floors, white worktops, a submerged sink, dark wood cabinets, a breakfast bar, composite countertops and ceramic splashback.

Design ideas for a medium sized industrial grey and brown galley enclosed kitchen in Moscow with a submerged sink, flat-panel cabinets, black cabinets, wood worktops, black splashback, porcelain splashback, black appliances, marble flooring, an island and brown worktops.

Elegant traditional kitchen for the most demanding chef! Side by side 36" built in refrigerators, custom stainless hood, custom glass & marble mosaic backsplash and beyond!
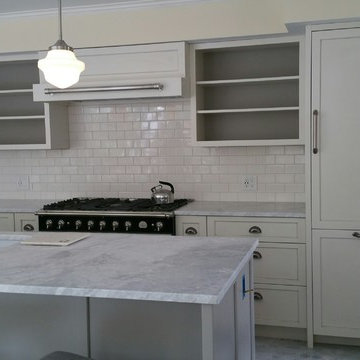
Design ideas for a medium sized classic single-wall kitchen/diner in Boston with a submerged sink, shaker cabinets, white cabinets, marble worktops, white splashback, metro tiled splashback, integrated appliances, marble flooring, an island and grey floors.
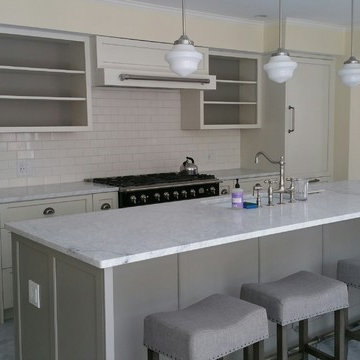
Inspiration for a medium sized traditional single-wall kitchen/diner in Boston with a submerged sink, shaker cabinets, white cabinets, marble worktops, white splashback, metro tiled splashback, integrated appliances, marble flooring, an island and grey floors.
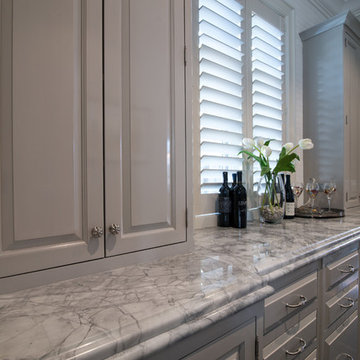
Krzysztof Hotlos
This is an example of a large traditional l-shaped kitchen/diner in Chicago with marble worktops, a belfast sink, shaker cabinets, grey cabinets, white splashback, metro tiled splashback, stainless steel appliances, marble flooring and an island.
This is an example of a large traditional l-shaped kitchen/diner in Chicago with marble worktops, a belfast sink, shaker cabinets, grey cabinets, white splashback, metro tiled splashback, stainless steel appliances, marble flooring and an island.
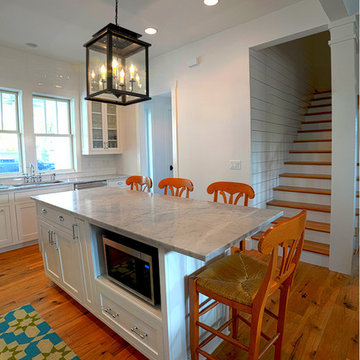
Design ideas for a large coastal l-shaped kitchen/diner in Jacksonville with a submerged sink, shaker cabinets, white cabinets, marble worktops, white splashback, metro tiled splashback, stainless steel appliances, marble flooring and an island.
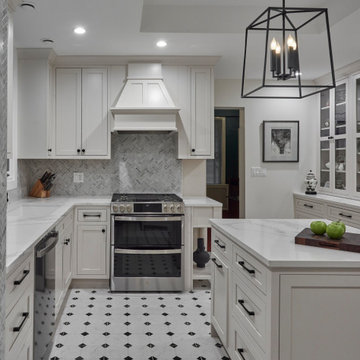
In this kitchen, our goal was to optimize the storage and update the layout with a traditional design style. We knocked down a wall in the center of the room to open up the floor plan and give us room for an island. The Dura Supreme inset cabinetry and marble tile follow the traditional theme that is embodied throughout this downtown condo. The linen white cabinets and black hardware offer a nice contrast and updated feel. The glass shelving gives off a luxurious feel and allows our client's china collection to take center stage.
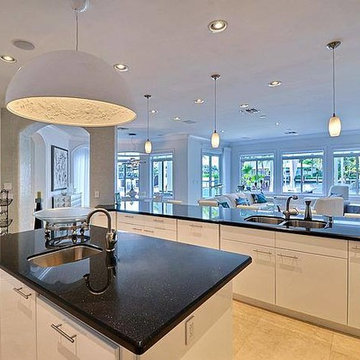
Photo of a large contemporary galley kitchen/diner in Los Angeles with a built-in sink, flat-panel cabinets, white cabinets, granite worktops, black splashback, glass tiled splashback, stainless steel appliances, marble flooring and an island.
Grey Kitchen with Marble Flooring Ideas and Designs
1