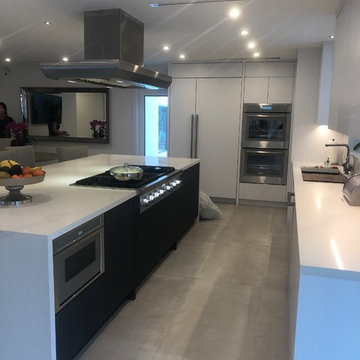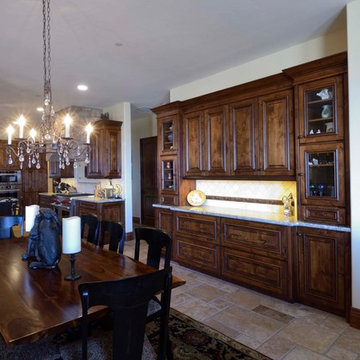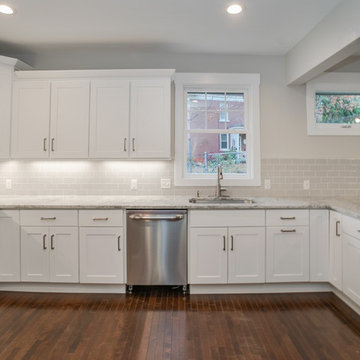Grey Kitchen with Multicoloured Worktops Ideas and Designs
Refine by:
Budget
Sort by:Popular Today
1 - 20 of 3,328 photos
Item 1 of 3

Photo of a classic u-shaped enclosed kitchen in Hertfordshire with a submerged sink, recessed-panel cabinets, black cabinets, marble worktops, multi-coloured splashback, marble splashback, stainless steel appliances, an island, beige floors and multicoloured worktops.

Inspiration for a large traditional u-shaped kitchen/diner in Other with shaker cabinets, black cabinets, a chimney breast, a double-bowl sink, marble worktops, metallic splashback, integrated appliances, light hardwood flooring, beige floors and multicoloured worktops.

Inspiration for a large rural l-shaped kitchen/diner in Portland Maine with integrated appliances, a belfast sink, shaker cabinets, white cabinets, white splashback, metro tiled splashback, light hardwood flooring, an island, exposed beams, granite worktops and multicoloured worktops.

Grand architecturally detailed stone family home. Each interior uniquely customized.
Architect: Mike Sharrett of Sharrett Design
Interior Designer: Laura Ramsey Engler of Ramsey Engler, Ltd.

The expansive island includes Quartzite Labradorite countertops, a GE Cafe Matte Black dishwasher and plenty of storage.
This is an example of an expansive contemporary single-wall open plan kitchen in Miami with a submerged sink, shaker cabinets, medium wood cabinets, quartz worktops, beige splashback, glass sheet splashback, black appliances, vinyl flooring, an island, beige floors and multicoloured worktops.
This is an example of an expansive contemporary single-wall open plan kitchen in Miami with a submerged sink, shaker cabinets, medium wood cabinets, quartz worktops, beige splashback, glass sheet splashback, black appliances, vinyl flooring, an island, beige floors and multicoloured worktops.

Traditional l-shaped open plan kitchen in Seattle with a built-in sink, shaker cabinets, white cabinets, laminate countertops, multi-coloured splashback, marble splashback, stainless steel appliances, vinyl flooring, an island, grey floors, multicoloured worktops and a vaulted ceiling.

This is an example of a large rural l-shaped kitchen/diner in Chicago with a belfast sink, shaker cabinets, turquoise cabinets, marble worktops, white splashback, porcelain splashback, stainless steel appliances, light hardwood flooring, an island, brown floors, multicoloured worktops, feature lighting and a wallpapered ceiling.

This is an example of a large traditional l-shaped open plan kitchen in Phoenix with a submerged sink, raised-panel cabinets, white cabinets, granite worktops, grey splashback, brick splashback, stainless steel appliances, porcelain flooring, multiple islands, brown floors and multicoloured worktops.

Inspiration for a small rustic u-shaped enclosed kitchen in Other with a submerged sink, shaker cabinets, white cabinets, granite worktops, white splashback, metro tiled splashback, black appliances, vinyl flooring, no island, grey floors and multicoloured worktops.

new kitchen remodel just got done, gray tile, custom white flat-panel kitchen cabinets, Vadara Calacata white quartz countertop with custom 9 feet Island , panel-ready custom cabinet for the fridge, new construction window, LED lights..

Ian Coleman
Inspiration for a medium sized contemporary l-shaped kitchen/diner in San Francisco with a submerged sink, flat-panel cabinets, brown cabinets, engineered stone countertops, multi-coloured splashback, stainless steel appliances, porcelain flooring, an island, brown floors and multicoloured worktops.
Inspiration for a medium sized contemporary l-shaped kitchen/diner in San Francisco with a submerged sink, flat-panel cabinets, brown cabinets, engineered stone countertops, multi-coloured splashback, stainless steel appliances, porcelain flooring, an island, brown floors and multicoloured worktops.

The large great room of this updated 1940's Custom Cape Ranch features a U-shaped kitchen with a large center island and white marble-patterned backsplash and countertops, a dining area, and a small living area. A large skylight above the island and large French windows bring plenty of light into the space, brightening the white recessed panel cabinets. The living/dining area of the great room features an original red brick fireplace with the original wainscot paneling that, along with other Traditional features were kept to balance the contemporary renovations resulting in a Transitional style throughout the home. Finally, there is a butlers pantry / serving area with built-in wine storage and cabinets to match the kitchen.
Architect: T.J. Costello - Hierarchy Architecture + Design, PLLC
Interior Designer: Helena Clunies-Ross

New remodeled kitchen. Lighting makes a huge difference.
Inspiration for a medium sized traditional kitchen in Portland with a belfast sink, black cabinets, quartz worktops, white splashback, porcelain splashback, stainless steel appliances, laminate floors, an island, grey floors, multicoloured worktops and recessed-panel cabinets.
Inspiration for a medium sized traditional kitchen in Portland with a belfast sink, black cabinets, quartz worktops, white splashback, porcelain splashback, stainless steel appliances, laminate floors, an island, grey floors, multicoloured worktops and recessed-panel cabinets.

Gabe DiDonato
Design ideas for a small modern u-shaped enclosed kitchen in Philadelphia with a submerged sink, shaker cabinets, white cabinets, quartz worktops, grey splashback, metro tiled splashback, stainless steel appliances, vinyl flooring, no island, multi-coloured floors and multicoloured worktops.
Design ideas for a small modern u-shaped enclosed kitchen in Philadelphia with a submerged sink, shaker cabinets, white cabinets, quartz worktops, grey splashback, metro tiled splashback, stainless steel appliances, vinyl flooring, no island, multi-coloured floors and multicoloured worktops.

China Display cabinet. Large open kitchen design with sink and dishwasher in the island. both counter top height (36") siting area as well as an elevated (42"h) seating area. Image by UDCC

Design ideas for a large classic l-shaped open plan kitchen in Kansas City with a submerged sink, raised-panel cabinets, white cabinets, marble worktops, multi-coloured splashback, marble splashback, stainless steel appliances, dark hardwood flooring, an island, brown floors and multicoloured worktops.

Design ideas for a traditional enclosed kitchen in Sydney with a belfast sink, shaker cabinets, grey cabinets, marble worktops, metallic splashback, integrated appliances, medium hardwood flooring, an island, brown floors, multicoloured worktops and a timber clad ceiling.

Линейная кухня в современном стиле с матовыми фасадами. Столешница и фартук из натурального гранита.
Из особенностей технического решения: 1) левая колонна скрывает вентиляционный короб, поэтому шкаф небольшой глубины 2) в правую колонну встроен холодильник без морозильной камеры большой вместимости и отдельно морозильная камера.

Photos: Ed Gohlich
Photo of a large contemporary kitchen in San Diego with a submerged sink, flat-panel cabinets, light wood cabinets, engineered stone countertops, integrated appliances, concrete flooring, an island, grey floors and multicoloured worktops.
Photo of a large contemporary kitchen in San Diego with a submerged sink, flat-panel cabinets, light wood cabinets, engineered stone countertops, integrated appliances, concrete flooring, an island, grey floors and multicoloured worktops.

Part of this home's remodel was updating the kitchen with solid wood, white shaker doors; new hardwood flooring; new appliances; wastebasket cabinet and other organizational features; Granite counter tops; and porcelain gray subway tile as back splash
Grey Kitchen with Multicoloured Worktops Ideas and Designs
1