Grey Kitchen with Multicoloured Worktops Ideas and Designs
Refine by:
Budget
Sort by:Popular Today
1 - 20 of 3,328 photos
Item 1 of 3

Photo of a classic u-shaped enclosed kitchen in Hertfordshire with a submerged sink, recessed-panel cabinets, black cabinets, marble worktops, multi-coloured splashback, marble splashback, stainless steel appliances, an island, beige floors and multicoloured worktops.

Inspiration for a large traditional u-shaped kitchen/diner in Other with shaker cabinets, black cabinets, a chimney breast, a double-bowl sink, marble worktops, metallic splashback, integrated appliances, light hardwood flooring, beige floors and multicoloured worktops.

Inspiration for a large rural l-shaped kitchen/diner in Portland Maine with integrated appliances, a belfast sink, shaker cabinets, white cabinets, white splashback, metro tiled splashback, light hardwood flooring, an island, exposed beams, granite worktops and multicoloured worktops.

Medium sized traditional u-shaped enclosed kitchen in Milwaukee with a belfast sink, recessed-panel cabinets, white cabinets, an island, grey floors, marble worktops, white splashback, cement tile splashback, integrated appliances, porcelain flooring and multicoloured worktops.

Rustic l-shaped kitchen pantry in Raleigh with a submerged sink, open cabinets, grey cabinets, grey splashback, stainless steel appliances, medium hardwood flooring and multicoloured worktops.

Inspiration for an expansive contemporary galley open plan kitchen in Sydney with flat-panel cabinets, an island, a double-bowl sink, dark wood cabinets, marble worktops, multi-coloured splashback, glass sheet splashback, stainless steel appliances, medium hardwood flooring, brown floors, multicoloured worktops and a vaulted ceiling.

Inspiration for a medium sized classic l-shaped kitchen/diner in Other with a belfast sink, all styles of cabinet, grey cabinets, recycled glass countertops, multi-coloured splashback, metro tiled splashback, stainless steel appliances, vinyl flooring, an island, brown floors and multicoloured worktops.

This is a great house. Perched high on a private, heavily wooded site, it has a rustic contemporary aesthetic. Vaulted ceilings, sky lights, large windows and natural materials punctuate the main spaces. The existing large format mosaic slate floor grabs your attention upon entering the home extending throughout the foyer, kitchen, and family room.
Specific requirements included a larger island with workspace for each of the homeowners featuring a homemade pasta station which requires small appliances on lift-up mechanisms as well as a custom-designed pasta drying rack. Both chefs wanted their own prep sink on the island complete with a garbage “shoot” which we concealed below sliding cutting boards. A second and overwhelming requirement was storage for a large collection of dishes, serving platters, specialty utensils, cooking equipment and such. To meet those needs we took the opportunity to get creative with storage: sliding doors were designed for a coffee station adjacent to the main sink; hid the steam oven, microwave and toaster oven within a stainless steel niche hidden behind pantry doors; added a narrow base cabinet adjacent to the range for their large spice collection; concealed a small broom closet behind the refrigerator; and filled the only available wall with full-height storage complete with a small niche for charging phones and organizing mail. We added 48” high base cabinets behind the main sink to function as a bar/buffet counter as well as overflow for kitchen items.
The client’s existing vintage commercial grade Wolf stove and hood commands attention with a tall backdrop of exposed brick from the fireplace in the adjacent living room. We loved the rustic appeal of the brick along with the existing wood beams, and complimented those elements with wired brushed white oak cabinets. The grayish stain ties in the floor color while the slab door style brings a modern element to the space. We lightened the color scheme with a mix of white marble and quartz countertops. The waterfall countertop adjacent to the dining table shows off the amazing veining of the marble while adding contrast to the floor. Special materials are used throughout, featured on the textured leather-wrapped pantry doors, patina zinc bar countertop, and hand-stitched leather cabinet hardware. We took advantage of the tall ceilings by adding two walnut linear pendants over the island that create a sculptural effect and coordinated them with the new dining pendant and three wall sconces on the beam over the main sink.

Warm inviting two tone kitchen with family style living and dinners. Custom colorful stain on cherry cabinets, corner cooktop, pot-filler, gold accent black stainless hood, fireclay apron sink. We can feel the warmth of this space inviting us in.

farm house style kitchen , white shaker cabinet combined with grey shaker cabinet .
calacatta quartz countertop , white subway tile .
Inspiration for a medium sized traditional l-shaped kitchen/diner in Other with a belfast sink, shaker cabinets, white cabinets, engineered stone countertops, white splashback, metro tiled splashback, stainless steel appliances, light hardwood flooring, an island, brown floors and multicoloured worktops.
Inspiration for a medium sized traditional l-shaped kitchen/diner in Other with a belfast sink, shaker cabinets, white cabinets, engineered stone countertops, white splashback, metro tiled splashback, stainless steel appliances, light hardwood flooring, an island, brown floors and multicoloured worktops.

Medium sized traditional l-shaped open plan kitchen in Philadelphia with a belfast sink, raised-panel cabinets, white cabinets, granite worktops, blue splashback, glass tiled splashback, stainless steel appliances, dark hardwood flooring, an island, brown floors and multicoloured worktops.
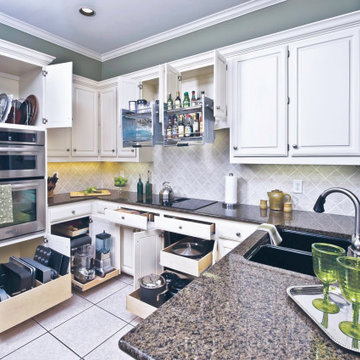
Kitchen overview with ShelfGenie solutions on display.
Photo of a medium sized traditional u-shaped enclosed kitchen in Richmond with a submerged sink, granite worktops, stainless steel appliances, dark hardwood flooring, brown floors and multicoloured worktops.
Photo of a medium sized traditional u-shaped enclosed kitchen in Richmond with a submerged sink, granite worktops, stainless steel appliances, dark hardwood flooring, brown floors and multicoloured worktops.

Jaclyn Borowski
Photo of a medium sized classic u-shaped kitchen in Los Angeles with a single-bowl sink, shaker cabinets, white cabinets, engineered stone countertops, grey splashback, ceramic splashback, stainless steel appliances, a breakfast bar and multicoloured worktops.
Photo of a medium sized classic u-shaped kitchen in Los Angeles with a single-bowl sink, shaker cabinets, white cabinets, engineered stone countertops, grey splashback, ceramic splashback, stainless steel appliances, a breakfast bar and multicoloured worktops.
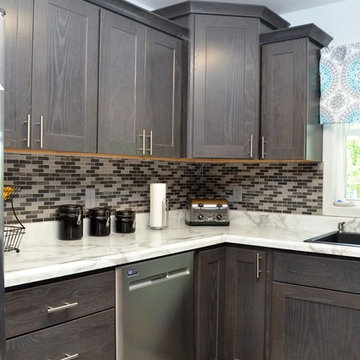
Kountry Wood Products
Wood Species: Oak
Cabinet Finish: Driftwood
Door Style: Jamestown
Countertop: Laminate Calcutta Marble color
Inspiration for a medium sized traditional u-shaped enclosed kitchen in Other with a built-in sink, recessed-panel cabinets, grey cabinets, laminate countertops, no island, multicoloured worktops, multi-coloured splashback, ceramic splashback, stainless steel appliances, light hardwood flooring and brown floors.
Inspiration for a medium sized traditional u-shaped enclosed kitchen in Other with a built-in sink, recessed-panel cabinets, grey cabinets, laminate countertops, no island, multicoloured worktops, multi-coloured splashback, ceramic splashback, stainless steel appliances, light hardwood flooring and brown floors.
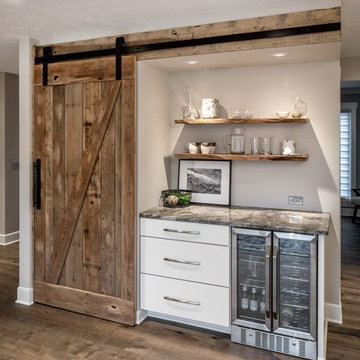
HC Remodel & Design 2017
Tom Kessler Photography
This is an example of a medium sized country kitchen/diner in Omaha with flat-panel cabinets, white cabinets, granite worktops, stainless steel appliances, medium hardwood flooring, an island, brown floors and multicoloured worktops.
This is an example of a medium sized country kitchen/diner in Omaha with flat-panel cabinets, white cabinets, granite worktops, stainless steel appliances, medium hardwood flooring, an island, brown floors and multicoloured worktops.

Bob Narod Photography
Inspiration for a large classic u-shaped kitchen/diner in DC Metro with a belfast sink, recessed-panel cabinets, white cabinets, multi-coloured splashback, stainless steel appliances, dark hardwood flooring, an island, multicoloured worktops, marble worktops, mosaic tiled splashback and brown floors.
Inspiration for a large classic u-shaped kitchen/diner in DC Metro with a belfast sink, recessed-panel cabinets, white cabinets, multi-coloured splashback, stainless steel appliances, dark hardwood flooring, an island, multicoloured worktops, marble worktops, mosaic tiled splashback and brown floors.

Inspiration for a medium sized contemporary single-wall kitchen/diner in Miami with flat-panel cabinets, grey cabinets, onyx worktops, glass sheet splashback, integrated appliances, concrete flooring, an island, grey floors and multicoloured worktops.
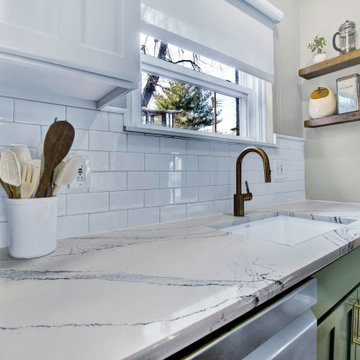
Design ideas for a small traditional single-wall kitchen/diner in St Louis with green cabinets, white splashback, metro tiled splashback, stainless steel appliances, a breakfast bar, brown floors and multicoloured worktops.
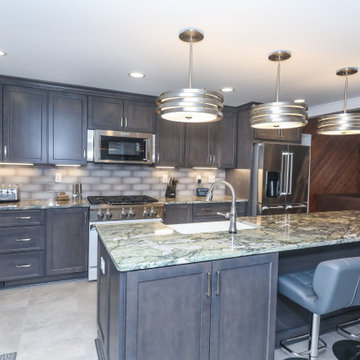
Gainesville Lake Home Kitchen, Butler's Pantry & Laundry Room Remodel
Inspiration for a medium sized traditional galley open plan kitchen in Atlanta with a submerged sink, shaker cabinets, dark wood cabinets, quartz worktops, grey splashback, ceramic splashback, stainless steel appliances, porcelain flooring, an island, grey floors and multicoloured worktops.
Inspiration for a medium sized traditional galley open plan kitchen in Atlanta with a submerged sink, shaker cabinets, dark wood cabinets, quartz worktops, grey splashback, ceramic splashback, stainless steel appliances, porcelain flooring, an island, grey floors and multicoloured worktops.

Darren Setlow Photography
Design ideas for a large farmhouse l-shaped kitchen/diner in Portland Maine with a belfast sink, shaker cabinets, white cabinets, granite worktops, grey splashback, metro tiled splashback, integrated appliances, light hardwood flooring, an island, multicoloured worktops and exposed beams.
Design ideas for a large farmhouse l-shaped kitchen/diner in Portland Maine with a belfast sink, shaker cabinets, white cabinets, granite worktops, grey splashback, metro tiled splashback, integrated appliances, light hardwood flooring, an island, multicoloured worktops and exposed beams.
Grey Kitchen with Multicoloured Worktops Ideas and Designs
1