Grey Kitchen with Plywood Flooring Ideas and Designs
Refine by:
Budget
Sort by:Popular Today
21 - 40 of 213 photos
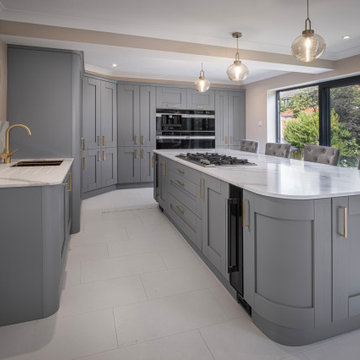
A spacious shaker style kitchen featuring fully integrated appliances and corner larder. This kitchen is enhances with gold accessories, handles, sink and tap. Tall cabinet contain tall integrated fridge and freezer. large statement island make this kitchen the social hub of the home. It is set off using stunning quarts worktops and splashbacks in calacatta gold.

The owners love the open plan and large glazed areas of house. Organizational improvements support school-aged children and a growing home-based consulting business. These insertions reduce clutter throughout the home. Kitchen, pantry, dining and family room renovations improve the open space qualities within the core of the home.
Photographs by Linda McManus Images
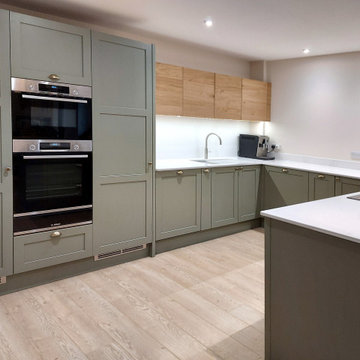
This kitchen creates a unique twist on the classic Shaker style by combining handleless wall cabinets with painted Shaker base cabinets. The exposed oak adds a beautiful splash of warmth amongst the subtle Cardamom green cabinets – a fabulous alternative to using a grey or blue shade for your kitchen.
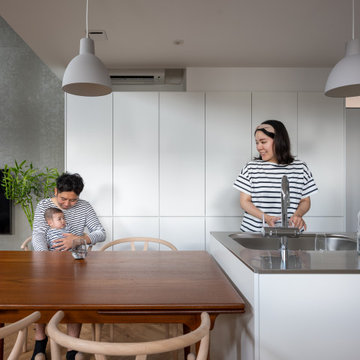
Small scandinavian grey and white open plan kitchen in Other with flat-panel cabinets, white cabinets, stainless steel worktops, grey splashback, stone tiled splashback, plywood flooring, an island, brown floors, white worktops, a wallpapered ceiling, an integrated sink and white appliances.
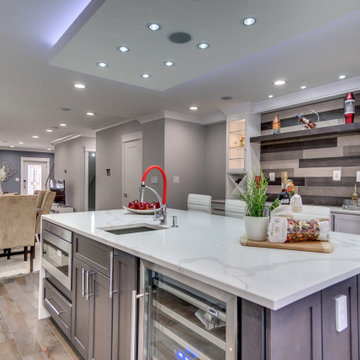
This Washington DC kitchen is as luxurious as it is modern. The neutral color scheme is made up of Fabuwoods Galaxy Frost Cabinets, a Galaxy Cobblestone Island, MSI surfaces Calacatta Gold marble countertops, an offset subway tile marble backsplash, and natural wood flooring, and is accentuated by small bursts of red for an added touch of drama. The false ceiling over the island is illuminated by both cove lighting and recessed lighting, adding sleek elegance to the design, and a Samsung smart refrigerator brings the kitchen’s function into the future. However, the cherry on top is the beautiful wet bar that elevates this open welcoming space into the ultimate host’s kitchen.
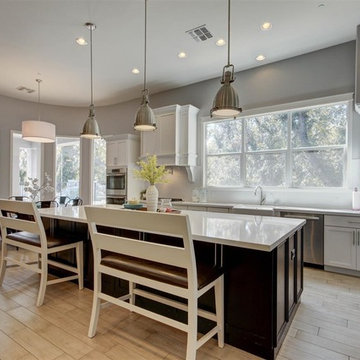
Photo of a large traditional l-shaped kitchen/diner in Phoenix with shaker cabinets, white cabinets, white splashback, ceramic splashback, stainless steel appliances, an island, engineered stone countertops and plywood flooring.
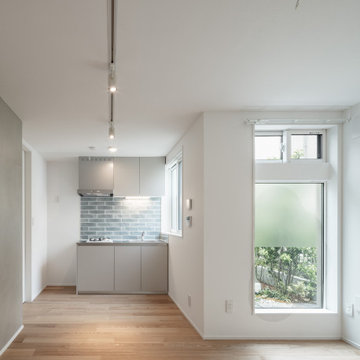
住戸内部
Inspiration for a small world-inspired single-wall open plan kitchen in Tokyo with a submerged sink, flat-panel cabinets, grey cabinets, stainless steel worktops, green splashback, ceramic splashback, stainless steel appliances, plywood flooring and brown floors.
Inspiration for a small world-inspired single-wall open plan kitchen in Tokyo with a submerged sink, flat-panel cabinets, grey cabinets, stainless steel worktops, green splashback, ceramic splashback, stainless steel appliances, plywood flooring and brown floors.
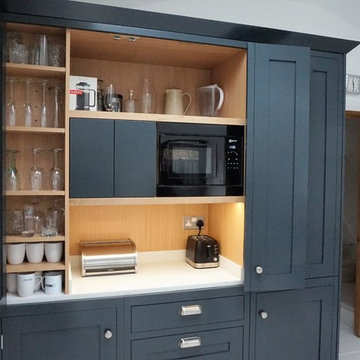
The Square Frame design of this Handmade in Hitchin kitchen brings the Shaker right up to date. The chunky Stainless Steel handles (note the different shapes!) and contemporary paint colours provide a fresh twist on a traditional classic. The Minerva Ice Crystal worktop complements the cabinetry painted in Farrow & Ball's Pavilion Grey and provides a dramatic contrast to the pantry unit hand painted in Anthracite Grey.
The bespoke pantry unit was specially commissioned as a stand-alone piece that would house the breakfast essentials as well look handsome and individual. Featuring all the highly skilled details that are the trademark of this particular range which will ensure this piece stands the test of time. And, of course, the paint choice is stunning with the white-washed floor!
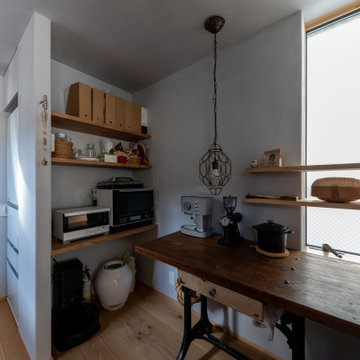
キッチンの後ろは作業と収納スペース
Inspiration for a small scandi single-wall enclosed kitchen in Tokyo with an integrated sink, recessed-panel cabinets, medium wood cabinets, stainless steel worktops, grey splashback, ceramic splashback, stainless steel appliances, plywood flooring, no island, brown floors and brown worktops.
Inspiration for a small scandi single-wall enclosed kitchen in Tokyo with an integrated sink, recessed-panel cabinets, medium wood cabinets, stainless steel worktops, grey splashback, ceramic splashback, stainless steel appliances, plywood flooring, no island, brown floors and brown worktops.
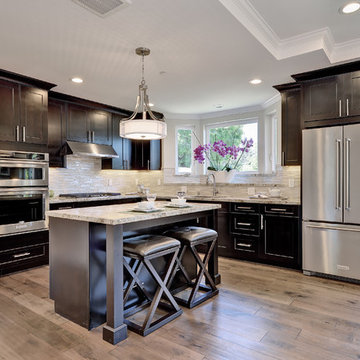
Design ideas for a medium sized classic l-shaped kitchen in Los Angeles with plywood flooring, an island and brown floors.
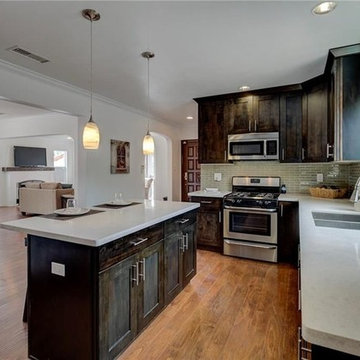
Candy
Photo of a large classic u-shaped open plan kitchen in Los Angeles with a double-bowl sink, beaded cabinets, distressed cabinets, granite worktops, green splashback, porcelain splashback, stainless steel appliances, plywood flooring, an island, brown floors and white worktops.
Photo of a large classic u-shaped open plan kitchen in Los Angeles with a double-bowl sink, beaded cabinets, distressed cabinets, granite worktops, green splashback, porcelain splashback, stainless steel appliances, plywood flooring, an island, brown floors and white worktops.

中庭を中心にダイニングキッチンとリビングをL字に配した開放的な大空間。大きな開口部で、どこにいても家族の様子が伺える。中庭は子供や猫たちの格好の遊び場。フェンスは猫が脱走しない高さや桟の間隔、足がかりを作らないように、などの工夫がされている。
Medium sized scandinavian single-wall open plan kitchen in Other with an integrated sink, composite countertops, white splashback, ceramic splashback, plywood flooring, a breakfast bar, white worktops, medium wood cabinets, integrated appliances, brown floors and a wallpapered ceiling.
Medium sized scandinavian single-wall open plan kitchen in Other with an integrated sink, composite countertops, white splashback, ceramic splashback, plywood flooring, a breakfast bar, white worktops, medium wood cabinets, integrated appliances, brown floors and a wallpapered ceiling.
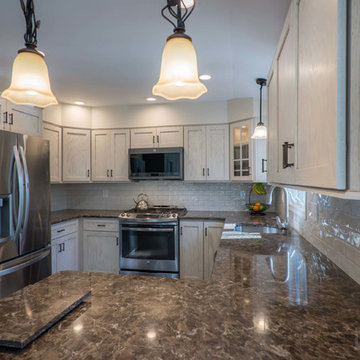
This Red Oak kitchen was designed with Starmark cabinets in the Bridgeport door style. Featuring a Macadamia Tinted Varnish finish, the Cambria Hampshire countertop adds to the appeal of this stunning red oak kitchen.
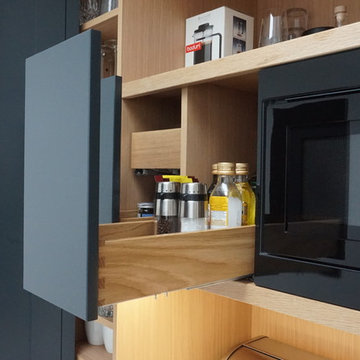
The Square Frame design of this Handmade in Hitchin kitchen brings the Shaker right up to date. The chunky Stainless Steel handles (note the different shapes!) and contemporary paint colours provide a fresh twist on a traditional classic. The Minerva Ice Crystal worktop complements the cabinetry painted in Farrow & Ball's Pavilion Grey and provides a dramatic contrast to the pantry unit hand painted in Anthracite Grey.
The bespoke pantry unit was specially commissioned as a stand-alone piece that would house the breakfast essentials as well look handsome and individual. Featuring all the highly skilled details that are the trademark of this particular range which will ensure this piece stands the test of time. And, of course, the paint choice is stunning with the white-washed floor!
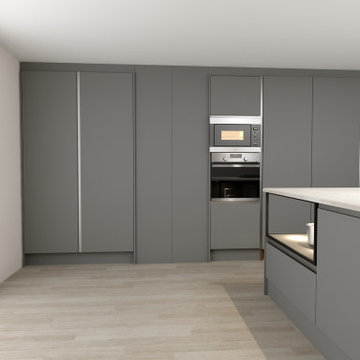
Shop our all-new range of Handle L-shaped Kitchen Silver grey kitchen units with Verona cherry finish & Dust grey kitchen cabinets & cupboards with antique brown Borneo, including Fitted Worktops, appliances, cabinets, & cupboards custom-made to your Kitchen measurements. To order, call now at 0203 397 8387 & book your Free No-obligation Home Design Visit.
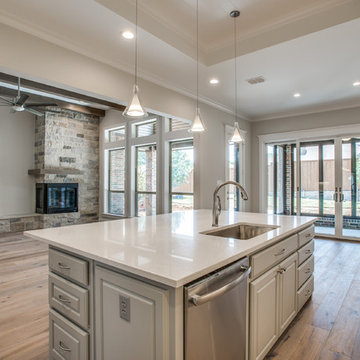
Large classic l-shaped open plan kitchen in Dallas with a submerged sink, raised-panel cabinets, grey cabinets, stainless steel appliances, plywood flooring and an island.
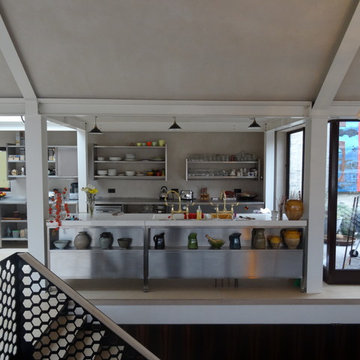
The kitchen includes bespoke stainless steel worktops, sinks, splashbacks, shelving, drawers and cabinets.
Inspiration for a contemporary kitchen in London with an integrated sink, stainless steel worktops, stainless steel appliances, plywood flooring and stainless steel cabinets.
Inspiration for a contemporary kitchen in London with an integrated sink, stainless steel worktops, stainless steel appliances, plywood flooring and stainless steel cabinets.
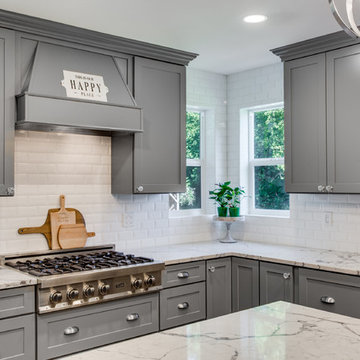
Removed load bearing wall, opened up large space for new entertaining kitchen. Combined blue and gray for dramatic look. Added large 6 burner cook-top, new ovens, french door new windows and white beveled subway tile for a twist on subway.
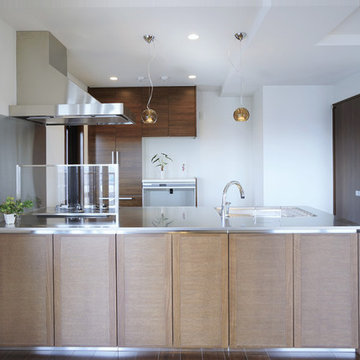
キッチンはワークトップの奥行を幅広くして、背面だけ木目の収納をつけました。
This is an example of a large modern single-wall open plan kitchen in Other with an integrated sink, light wood cabinets, stainless steel worktops, plywood flooring, a breakfast bar, brown floors and a wallpapered ceiling.
This is an example of a large modern single-wall open plan kitchen in Other with an integrated sink, light wood cabinets, stainless steel worktops, plywood flooring, a breakfast bar, brown floors and a wallpapered ceiling.
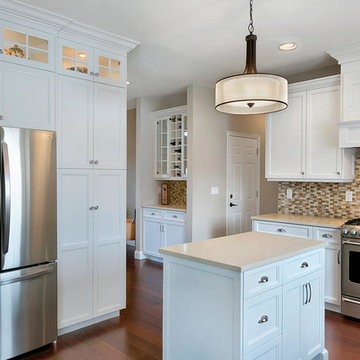
Nettie Einhorn
Designer Rene Costabile
This is an example of a medium sized traditional u-shaped kitchen/diner in New York with a belfast sink, shaker cabinets, white cabinets, composite countertops, multi-coloured splashback, mosaic tiled splashback, stainless steel appliances, plywood flooring and an island.
This is an example of a medium sized traditional u-shaped kitchen/diner in New York with a belfast sink, shaker cabinets, white cabinets, composite countertops, multi-coloured splashback, mosaic tiled splashback, stainless steel appliances, plywood flooring and an island.
Grey Kitchen with Plywood Flooring Ideas and Designs
2