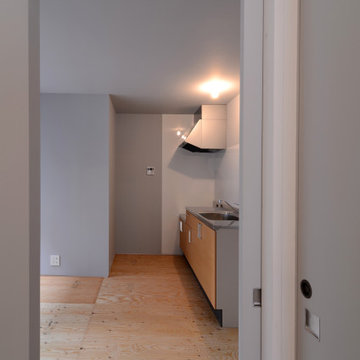Grey Kitchen with Plywood Flooring Ideas and Designs
Refine by:
Budget
Sort by:Popular Today
81 - 100 of 214 photos
Item 1 of 3
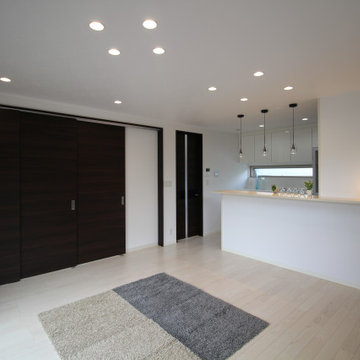
Medium sized modern single-wall open plan kitchen in Other with an integrated sink, flat-panel cabinets, white cabinets, composite countertops, white splashback, wood splashback, white appliances, plywood flooring, white floors, white worktops and a wallpapered ceiling.
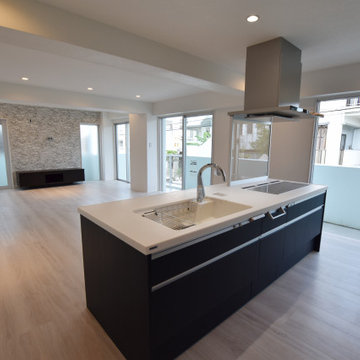
This is an example of a scandi single-wall open plan kitchen in Other with an integrated sink, flat-panel cabinets, blue cabinets, composite countertops, blue splashback, stainless steel appliances, plywood flooring, an island, white floors, white worktops and a wallpapered ceiling.
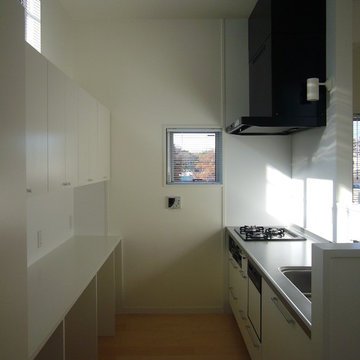
南西側の高窓から明るい光が入ってくるキッチン。キッチンカウンターの背後には機能的で十分な収納量を確保した造作家具。
Inspiration for a medium sized modern single-wall open plan kitchen in Tokyo Suburbs with an integrated sink, beaded cabinets, white cabinets, stainless steel worktops, white splashback, black appliances, plywood flooring, an island and beige floors.
Inspiration for a medium sized modern single-wall open plan kitchen in Tokyo Suburbs with an integrated sink, beaded cabinets, white cabinets, stainless steel worktops, white splashback, black appliances, plywood flooring, an island and beige floors.
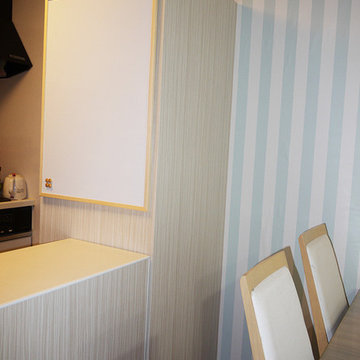
こちらは冷蔵庫隠しのオリジナルパーテーションです。
冷蔵庫の買い替えも考慮してパーテーションの大きさを決めましたが、上部は空けたため圧迫感や部屋が狭くなったとは感じさせません。
壁パネルは、計画した寸法どおり事前に加工してから現場に持ち込み、壁と床に固定後、仕上げに壁紙を貼っています。
元々この家には冷蔵庫を置くスペースが考えられていなかったため、お部屋の目立つ位置に冷蔵庫を置くしかなく、存在感ある冷蔵庫がお悩みの一つだったそうですが、見事に冷蔵庫の存在が消えました!
BRIGHT NORDIC INTERIOR Photo by 株式会社アートアーク
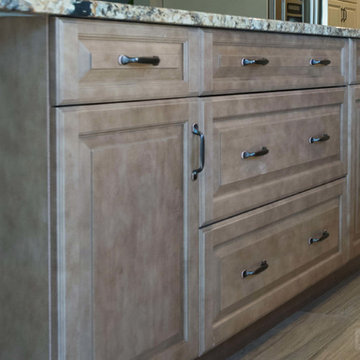
This Maple kitchen was designed with Ultracraft Destiny cabinets in the Boston door style. Featuring Eggshell Paint and Sand Stain finishes, the Namibia Gold granite countertop adds to the natural look of this beautiful kitchen.
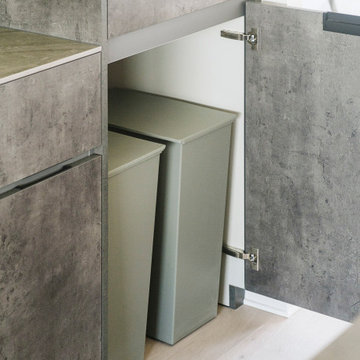
Inspiration for a modern galley open plan kitchen in Tokyo with a submerged sink, grey cabinets, laminate countertops, grey splashback, ceramic splashback, plywood flooring, an island, beige floors and grey worktops.
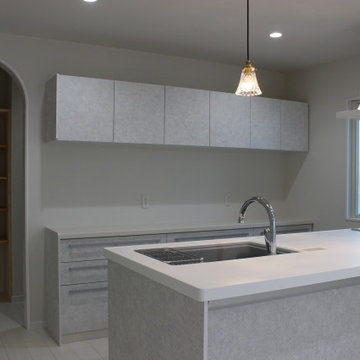
可愛らしいキッチン
Design ideas for a bohemian open plan kitchen in Other with white cabinets, grey splashback, plywood flooring, white floors, white worktops and a wallpapered ceiling.
Design ideas for a bohemian open plan kitchen in Other with white cabinets, grey splashback, plywood flooring, white floors, white worktops and a wallpapered ceiling.
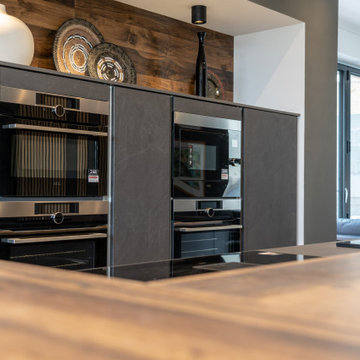
This is an example of a large contemporary galley open plan kitchen in Other with a built-in sink, flat-panel cabinets, grey cabinets, laminate countertops, stainless steel appliances, plywood flooring, an island, grey worktops and feature lighting.

キッチンは、リビングに向かった奥行1,050ミリの対面式のシンクカウンターと、壁面側にIHコンロと収納カウンターを分けて配置しています。キッチンの突きあたりに小さな家事コーナー(パソコンコーナー)があり、必要に応じて引戸で隠すことができます。
Inspiration for a modern galley kitchen/diner in Other with an integrated sink, flat-panel cabinets, light wood cabinets, stainless steel worktops, plywood flooring and an island.
Inspiration for a modern galley kitchen/diner in Other with an integrated sink, flat-panel cabinets, light wood cabinets, stainless steel worktops, plywood flooring and an island.
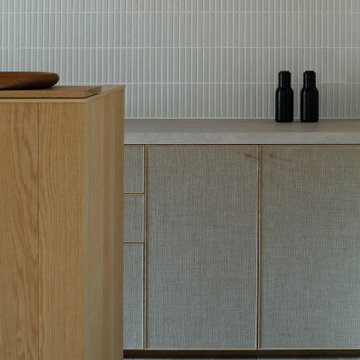
Inspiration for a medium sized grey and cream galley kitchen/diner in Other with a submerged sink, flat-panel cabinets, medium wood cabinets, engineered stone countertops, beige splashback, porcelain splashback, stainless steel appliances, plywood flooring, an island, beige floors, beige worktops and exposed beams.
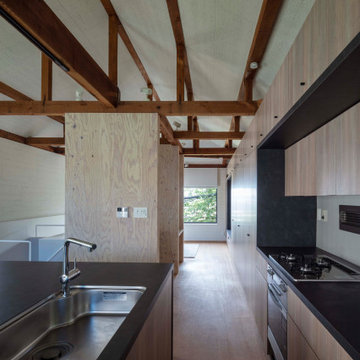
長手の壁は端から端まで壁面収納とし、その一部がキッチンになっています。キッチンは壁面ユニットと、テーブル一体型のアイランドタイプのオーダーキッチンです。
photo:Shigeo Ogawa
Design ideas for a small grey and brown galley kitchen/diner in Kobe with a submerged sink, beaded cabinets, light wood cabinets, composite countertops, white splashback, glass sheet splashback, stainless steel appliances, plywood flooring, an island, brown floors, black worktops and exposed beams.
Design ideas for a small grey and brown galley kitchen/diner in Kobe with a submerged sink, beaded cabinets, light wood cabinets, composite countertops, white splashback, glass sheet splashback, stainless steel appliances, plywood flooring, an island, brown floors, black worktops and exposed beams.
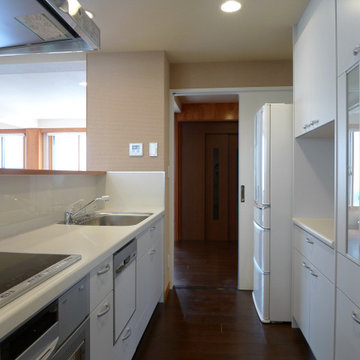
対面型のキッチンです。シンプルなI型として、背中側には収納棚を設置しました。
Photo of a medium sized eclectic single-wall open plan kitchen in Tokyo with a submerged sink, flat-panel cabinets, white cabinets, composite countertops, white splashback, glass sheet splashback, white appliances, plywood flooring, a breakfast bar, brown floors, white worktops and a wallpapered ceiling.
Photo of a medium sized eclectic single-wall open plan kitchen in Tokyo with a submerged sink, flat-panel cabinets, white cabinets, composite countertops, white splashback, glass sheet splashback, white appliances, plywood flooring, a breakfast bar, brown floors, white worktops and a wallpapered ceiling.
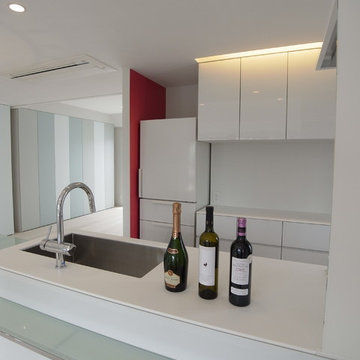
リビングから見えにくい場所の壁面に、ポイントとしてインパクトのあるピンクを入れてキッチンを特徴づけています。
Design ideas for a modern galley open plan kitchen in Tokyo with a submerged sink, beaded cabinets, white cabinets, composite countertops, stainless steel appliances, plywood flooring, an island and beige floors.
Design ideas for a modern galley open plan kitchen in Tokyo with a submerged sink, beaded cabinets, white cabinets, composite countertops, stainless steel appliances, plywood flooring, an island and beige floors.
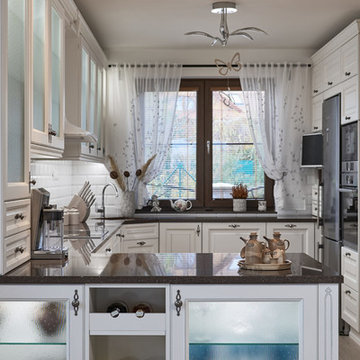
Photo of a medium sized u-shaped kitchen/diner in Other with a submerged sink, raised-panel cabinets, white cabinets, granite worktops, white splashback, ceramic splashback, stainless steel appliances, plywood flooring, a breakfast bar and beige floors.
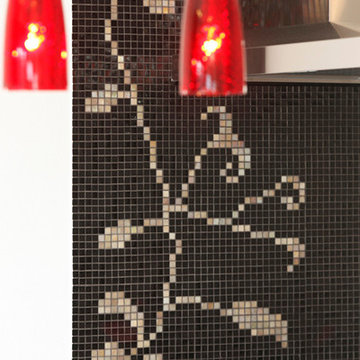
モザイクタイル
黒マットのガラスモザイクにゴールド(玉虫)のモザイクタイルで柄を描いています。
Design ideas for a medium sized world-inspired single-wall kitchen in Other with stainless steel worktops, black splashback, mosaic tiled splashback, black appliances, plywood flooring and beige floors.
Design ideas for a medium sized world-inspired single-wall kitchen in Other with stainless steel worktops, black splashback, mosaic tiled splashback, black appliances, plywood flooring and beige floors.
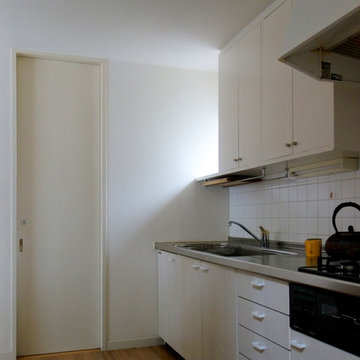
キッチンカウンターは既製品、吊り戸棚は造作家具。手が届きやすく使いやすいように工夫した。戸棚の脇には明り取りの窓を設け、その手前に小さな棚をつくった。
キッチンの先の引戸を開けると洗面脱衣室と洗濯機。家事動線を集約した。
This is an example of a small modern galley open plan kitchen in Other with an integrated sink, beaded cabinets, white cabinets, stainless steel worktops, white splashback, porcelain splashback, white appliances, plywood flooring, an island and brown floors.
This is an example of a small modern galley open plan kitchen in Other with an integrated sink, beaded cabinets, white cabinets, stainless steel worktops, white splashback, porcelain splashback, white appliances, plywood flooring, an island and brown floors.
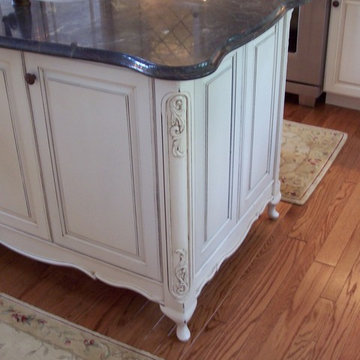
Photo of a traditional kitchen in DC Metro with shaker cabinets, white cabinets, plywood flooring and an island.
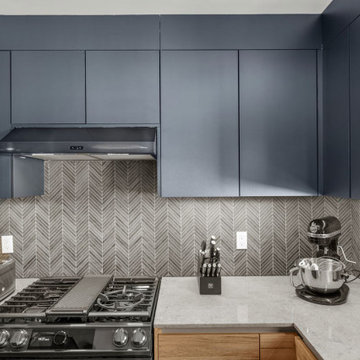
Inspiration for a medium sized modern l-shaped kitchen/diner in New York with a submerged sink, flat-panel cabinets, light wood cabinets, composite countertops, grey splashback, mosaic tiled splashback, black appliances, plywood flooring, an island, beige floors and grey worktops.
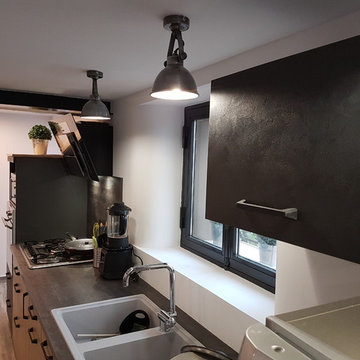
Large industrial single-wall kitchen/diner in Other with a double-bowl sink, flat-panel cabinets, light wood cabinets, laminate countertops, black splashback, plywood flooring and an island.
Grey Kitchen with Plywood Flooring Ideas and Designs
5
