Grey Kitchen with Red Floors Ideas and Designs

Design ideas for a medium sized bohemian enclosed kitchen in Richmond with a belfast sink, shaker cabinets, green cabinets, wood worktops, beige splashback, brick flooring and red floors.

Large coastal kitchen in Other with a belfast sink, shaker cabinets, white cabinets, marble worktops, white splashback, marble splashback, stainless steel appliances, medium hardwood flooring, an island, red floors and white worktops.
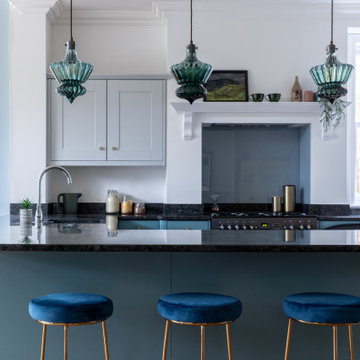
Contemporary kitchen in Hertfordshire with a built-in sink, shaker cabinets, blue cabinets, granite worktops, blue splashback, glass sheet splashback, stainless steel appliances, cement flooring, red floors and black worktops.
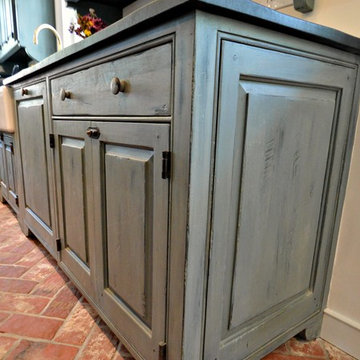
Photo of a large country u-shaped enclosed kitchen in Philadelphia with a belfast sink, raised-panel cabinets, blue cabinets, marble worktops, white splashback, metro tiled splashback, integrated appliances, brick flooring, an island, red floors and grey worktops.

Medium sized traditional u-shaped kitchen/diner in Milwaukee with a belfast sink, recessed-panel cabinets, white cabinets, quartz worktops, grey splashback, metro tiled splashback, stainless steel appliances, light hardwood flooring, multiple islands, white worktops and red floors.

This kitchen was once half the size it is now and had dark panels throughout. By taking the space from the adjacent Utility Room and expanding towards the back yard, we were able to increase the size allowing for more storage, flow, and enjoyment. We also added on a new Utility Room behind that pocket door you see.

Tournant le dos à la terrasse malgré la porte-fenêtre qui y menait, l’agencement de la cuisine de ce bel appartement marseillais ne convenait plus aux propriétaires.
La porte-fenêtre a été déplacée de façon à se retrouver au centre de la façade. Une fenêtre simple l’a remplacée, ce qui a permis d’installer l’évier devant et de profiter ainsi de la vue sur la terrasse..
Dissimulés derrière un habillage en plaqué chêne, le frigo et les rangements ont été rassemblés sur le mur opposé. C’est le contraste entre le papier peint à motifs et la brillance des zelliges qui apporte couleurs et fantaisie à cette cuisine devenue bien plus fonctionnelle pour une grande famille !.
Photos © Lisa Martens Carillo

We made minor modifications to the existing flow of this 1996 home in the Cottage Lake area of Woodinville WA.
The updates were made in adding white cabinets and lightening up the original space with fresh new tile, countertops and appliances.

Linéaire réalisé sur-mesure en bois de peuplier.
L'objectif était d'agrandir l'espace de préparation, de créer du rangement supplémentaire et d'organiser la zone de lavage autour du timbre en céramique d'origine.
Le tout harmoniser par le bois de peuplier et un fin plan de travail en céramique.
Garder apparente la partie technique (chauffe-eau et tuyaux) est un parti-pris. Tout comme celui de conserver la carrelage et la faïence.
Ce linéaire est composé de gauche à droite d'un réfrigérateur sous plan, d'un four + tiroir et d'une plaque gaz, d'un coulissant à épices, d'un lave-linge intégré et d'un meuble sous évier. Ce dernier est sur-mesure afin de s'adapter aux dimensions de l'évier en céramique.
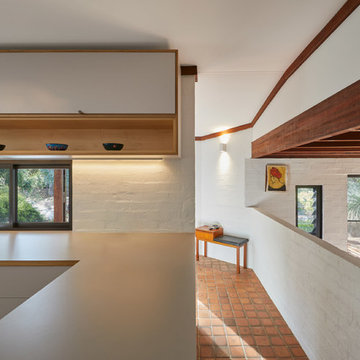
Douglas Mark Black
Inspiration for a medium sized modern l-shaped open plan kitchen in Perth with a double-bowl sink, white cabinets, laminate countertops, white splashback, window splashback, stainless steel appliances, dark hardwood flooring and red floors.
Inspiration for a medium sized modern l-shaped open plan kitchen in Perth with a double-bowl sink, white cabinets, laminate countertops, white splashback, window splashback, stainless steel appliances, dark hardwood flooring and red floors.
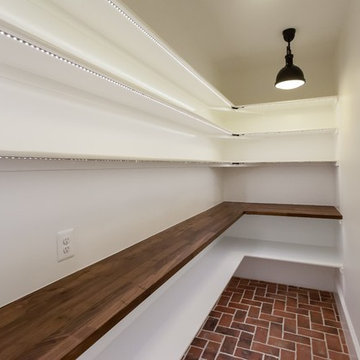
Photo of a country u-shaped open plan kitchen in DC Metro with white cabinets, grey splashback, stainless steel appliances, brick flooring, an island, red floors and grey worktops.
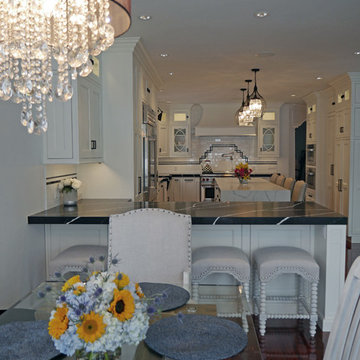
Alban Gega Photography
Inspiration for a large classic u-shaped kitchen/diner in Boston with a belfast sink, beaded cabinets, white cabinets, engineered stone countertops, white splashback, porcelain splashback, stainless steel appliances, dark hardwood flooring, an island and red floors.
Inspiration for a large classic u-shaped kitchen/diner in Boston with a belfast sink, beaded cabinets, white cabinets, engineered stone countertops, white splashback, porcelain splashback, stainless steel appliances, dark hardwood flooring, an island and red floors.
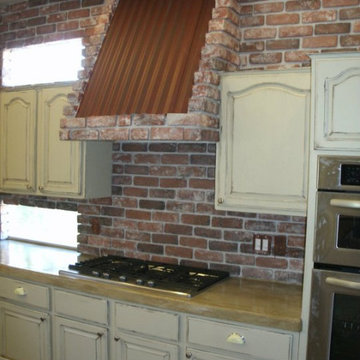
Inspiration for a medium sized rustic u-shaped kitchen pantry in Las Vegas with a belfast sink, recessed-panel cabinets, white cabinets, granite worktops, red splashback, brick splashback, ceramic flooring, an island, red floors and beige worktops.

Кухня
Авторы | Михаил Топоров | Илья Коршик
Design ideas for a medium sized modern grey and white l-shaped open plan kitchen in Moscow with a single-bowl sink, flat-panel cabinets, light wood cabinets, granite worktops, black splashback, granite splashback, black appliances, medium hardwood flooring, a breakfast bar, red floors and black worktops.
Design ideas for a medium sized modern grey and white l-shaped open plan kitchen in Moscow with a single-bowl sink, flat-panel cabinets, light wood cabinets, granite worktops, black splashback, granite splashback, black appliances, medium hardwood flooring, a breakfast bar, red floors and black worktops.

PARIS 18
Décor en zelliges 5X5 cm posés un à un en crédence de cuisine.
Nombreuses nuances de couleur pour un effet mosaïque pixelisée, le bleu-gris s'associant ici parfaitement avec le plan de travail en chêne.
NATOMA

Medium sized traditional galley kitchen pantry in Grand Rapids with recessed-panel cabinets, blue cabinets, granite worktops, white splashback, tonge and groove splashback, stainless steel appliances, brick flooring, red floors, white worktops and no island.

From an outdated 70's kitchen with non-functional pantry space to an expansive kitchen with storage galore. Tiled bench tops carry the terrazzo feature through from the bathroom and copper handles will patina over time. Navy blue subway backsplash is the perfect selection for a pop of colour contrasting the terracotta cabinets

The discerning use of classic materials creates a timeless classic look in this 1920's kitchen remodel.
Inspiration for a small mediterranean galley enclosed kitchen in Santa Barbara with a belfast sink, shaker cabinets, white cabinets, marble worktops, white splashback, marble splashback, stainless steel appliances, terracotta flooring, no island, red floors and white worktops.
Inspiration for a small mediterranean galley enclosed kitchen in Santa Barbara with a belfast sink, shaker cabinets, white cabinets, marble worktops, white splashback, marble splashback, stainless steel appliances, terracotta flooring, no island, red floors and white worktops.
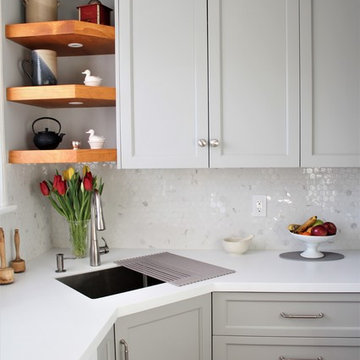
Inspiration for a small traditional u-shaped kitchen/diner in Toronto with a submerged sink, shaker cabinets, grey cabinets, engineered stone countertops, white splashback, white appliances, terrazzo flooring, red floors, white worktops, no island and mosaic tiled splashback.
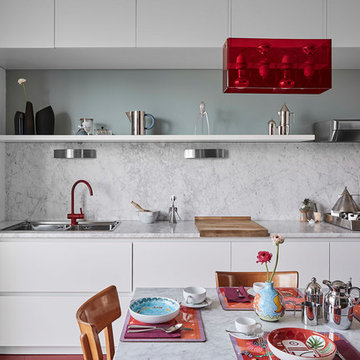
Matteo Imbriani
This is an example of a medium sized contemporary single-wall kitchen/diner in Milan with a double-bowl sink, flat-panel cabinets, white cabinets, marble worktops, white splashback, marble splashback, no island, integrated appliances and red floors.
This is an example of a medium sized contemporary single-wall kitchen/diner in Milan with a double-bowl sink, flat-panel cabinets, white cabinets, marble worktops, white splashback, marble splashback, no island, integrated appliances and red floors.
Grey Kitchen with Red Floors Ideas and Designs
1