Grey Kitchen with Slate Flooring Ideas and Designs

Inspiration for a large traditional open plan kitchen in Boston with a submerged sink, white cabinets, quartz worktops, white splashback, marble splashback, stainless steel appliances, slate flooring, an island, grey floors and recessed-panel cabinets.

This is a great house. Perched high on a private, heavily wooded site, it has a rustic contemporary aesthetic. Vaulted ceilings, sky lights, large windows and natural materials punctuate the main spaces. The existing large format mosaic slate floor grabs your attention upon entering the home extending throughout the foyer, kitchen, and family room.
Specific requirements included a larger island with workspace for each of the homeowners featuring a homemade pasta station which requires small appliances on lift-up mechanisms as well as a custom-designed pasta drying rack. Both chefs wanted their own prep sink on the island complete with a garbage “shoot” which we concealed below sliding cutting boards. A second and overwhelming requirement was storage for a large collection of dishes, serving platters, specialty utensils, cooking equipment and such. To meet those needs we took the opportunity to get creative with storage: sliding doors were designed for a coffee station adjacent to the main sink; hid the steam oven, microwave and toaster oven within a stainless steel niche hidden behind pantry doors; added a narrow base cabinet adjacent to the range for their large spice collection; concealed a small broom closet behind the refrigerator; and filled the only available wall with full-height storage complete with a small niche for charging phones and organizing mail. We added 48” high base cabinets behind the main sink to function as a bar/buffet counter as well as overflow for kitchen items.
The client’s existing vintage commercial grade Wolf stove and hood commands attention with a tall backdrop of exposed brick from the fireplace in the adjacent living room. We loved the rustic appeal of the brick along with the existing wood beams, and complimented those elements with wired brushed white oak cabinets. The grayish stain ties in the floor color while the slab door style brings a modern element to the space. We lightened the color scheme with a mix of white marble and quartz countertops. The waterfall countertop adjacent to the dining table shows off the amazing veining of the marble while adding contrast to the floor. Special materials are used throughout, featured on the textured leather-wrapped pantry doors, patina zinc bar countertop, and hand-stitched leather cabinet hardware. We took advantage of the tall ceilings by adding two walnut linear pendants over the island that create a sculptural effect and coordinated them with the new dining pendant and three wall sconces on the beam over the main sink.

When we drove out to Mukilteo for our initial consultation, we immediately fell in love with this house. With its tall ceilings, eclectic mix of wood, glass and steel, and gorgeous view of the Puget Sound, we quickly nicknamed this project "The Mukilteo Gem". Our client, a cook and baker, did not like her existing kitchen. The main points of issue were short runs of available counter tops, lack of storage and shortage of light. So, we were called in to implement some big, bold ideas into a small footprint kitchen with big potential. We completely changed the layout of the room by creating a tall, built-in storage wall and a continuous u-shape counter top. Early in the project, we took inventory of every item our clients wanted to store in the kitchen and ensured that every spoon, gadget, or bowl would have a dedicated "home" in their new kitchen. The finishes were meticulously selected to ensure continuity throughout the house. We also played with the color scheme to achieve a bold yet natural feel.This kitchen is a prime example of how color can be used to both make a statement and project peace and balance simultaneously. While busy at work on our client's kitchen improvement, we also updated the entry and gave the homeowner a modern laundry room with triple the storage space they originally had.
End result: ecstatic clients and a very happy design team. That's what we call a big success!
John Granen.
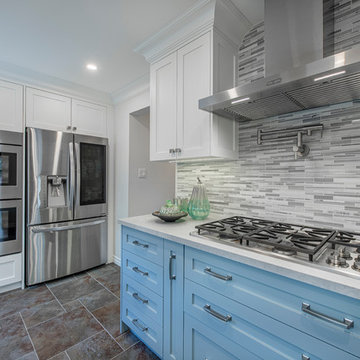
Photo of a medium sized contemporary u-shaped kitchen/diner in Toronto with a submerged sink, recessed-panel cabinets, blue cabinets, composite countertops, grey splashback, matchstick tiled splashback, stainless steel appliances, slate flooring, an island, grey floors and white worktops.

Photo of a medium sized farmhouse kitchen/diner in Boston with a single-bowl sink, blue cabinets, limestone worktops, white splashback, metro tiled splashback, stainless steel appliances, slate flooring, an island and grey floors.

Inspiration for a medium sized contemporary galley kitchen pantry in Chicago with flat-panel cabinets, grey floors, no island, white cabinets, marble worktops, white splashback, metro tiled splashback and slate flooring.
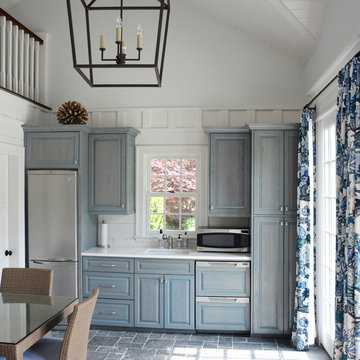
The small kitchen for casual meal preparation, with the shower and changing room to the left, and the sleeping loft above. Three sets of French doors facing the pool allow for light to brighten the space.

We wanted to design a kitchen that would be sympathetic to the original features of our client's Georgian townhouse while at the same time function as the focal point for a busy household. The brief was to design a light, unfussy and elegant kitchen to lessen the effects of the slightly low-ceilinged room. Jack Trench Ltd responded to this by designing a hand-painted kitchen with echoes of an 18th century Georgian farmhouse using a light Oak and finishing with a palette of heritage yellow. The large oak-topped island features deep drawers and hand-turned knobs.
Photography by Richard Brine
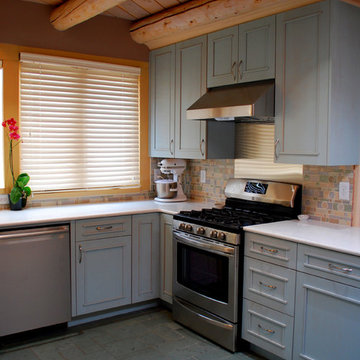
Inspiration for a medium sized u-shaped kitchen/diner in Albuquerque with a submerged sink, beaded cabinets, blue cabinets, quartz worktops, multi-coloured splashback, ceramic splashback, stainless steel appliances, slate flooring and no island.

Large traditional u-shaped open plan kitchen in DC Metro with a submerged sink, shaker cabinets, white cabinets, marble worktops, green splashback, metro tiled splashback, stainless steel appliances, slate flooring, an island, black floors and green worktops.

Architect - Scott Tulay, AIA
Contractor-Roger Clark
Cabinetry-Jim Picardi
Design ideas for a medium sized traditional l-shaped kitchen in Boston with a belfast sink, recessed-panel cabinets, white cabinets, granite worktops, metallic splashback, metal splashback, stainless steel appliances, slate flooring and a breakfast bar.
Design ideas for a medium sized traditional l-shaped kitchen in Boston with a belfast sink, recessed-panel cabinets, white cabinets, granite worktops, metallic splashback, metal splashback, stainless steel appliances, slate flooring and a breakfast bar.
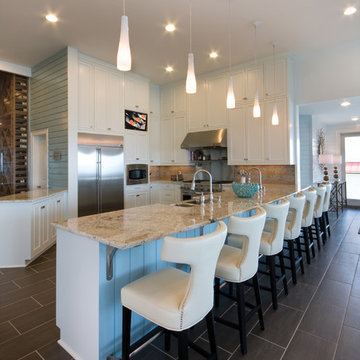
Photo of a beach style u-shaped open plan kitchen in New Orleans with shaker cabinets, white cabinets, beige splashback, stainless steel appliances, slate flooring, an island, a belfast sink, granite worktops, ceramic splashback and grey floors.
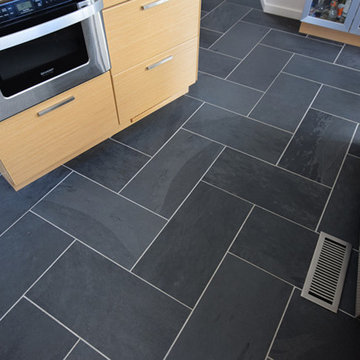
Design ideas for a contemporary kitchen in Other with flat-panel cabinets, light wood cabinets, slate flooring, an island and grey floors.
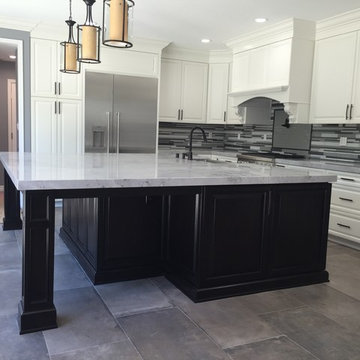
Kitchen remodel
Photo of a medium sized classic l-shaped enclosed kitchen in Los Angeles with a submerged sink, raised-panel cabinets, white cabinets, marble worktops, matchstick tiled splashback, stainless steel appliances, slate flooring, an island and grey splashback.
Photo of a medium sized classic l-shaped enclosed kitchen in Los Angeles with a submerged sink, raised-panel cabinets, white cabinets, marble worktops, matchstick tiled splashback, stainless steel appliances, slate flooring, an island and grey splashback.
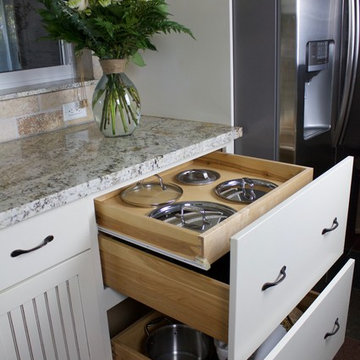
This is an example of a medium sized rural u-shaped enclosed kitchen in Miami with recessed-panel cabinets, white cabinets, granite worktops, beige splashback, stone tiled splashback, stainless steel appliances, slate flooring and an island.
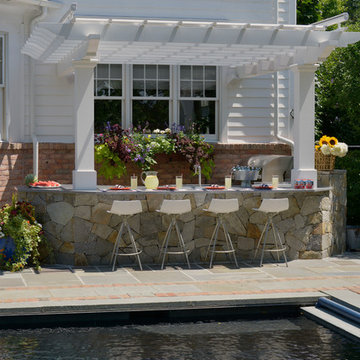
This client needed a place to entertain by the pool. They had already done their “inside” kitchen with Bilotta and so returned to design their outdoor space. All summer they spend a lot of time in their backyard entertaining guests, day and night. But before they had their fully designed outdoor space, whoever was in charge of grilling would feel isolated from everyone else. They needed one cohesive space to prep, mingle, eat and drink, alongside their pool. They did not skimp on a thing – they wanted all the bells and whistles: a big Wolf grill, plenty of weather resistant countertop space for dining (Lapitec - Grigio Cemento, by Eastern Stone), an awning (Durasol Pinnacle II by Gregory Sahagain & Sons, Inc.) that would also keep bright light out of the family room, lights, and an indoor space where they could escape the bugs if needed and even watch TV. The client was thrilled with the outcome - their complete vision for an ideal outdoor entertaining space came to life. Cabinetry is Lynx Professional Storage Line. Refrigerator drawers and sink by Lynx. Faucet is stainless by MGS Nerhas. Bilotta Designer: Randy O’Kane with Clark Neuringer Architects, posthumously. Photo Credit: Peter Krupenye
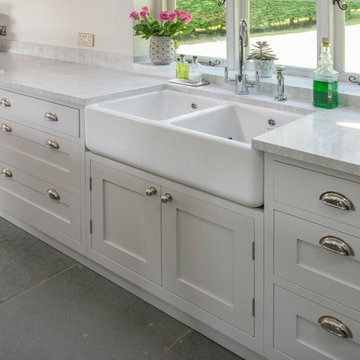
Photo of a medium sized country l-shaped enclosed kitchen in Other with a belfast sink, shaker cabinets, white cabinets, marble worktops, metallic splashback, mirror splashback, slate flooring and an island.

Medium sized rural open plan kitchen in Gloucestershire with a belfast sink, recessed-panel cabinets, beige cabinets, quartz worktops, slate flooring, grey floors, beige worktops and an island.
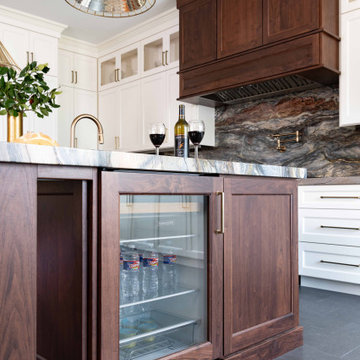
This kitchen was very 1980s and the homeowners were ready for a change. As amateur chefs, they had a lot of requests and appliances to accommodate but we were up for the challenge. Taking the kitchen back down to the studs, we began to open up their kitchen while providing them plenty of storage to conceal their bulk storage and many small appliances. Replacing their existing refrigerator with a panel-ready column refrigerator and freezer, helped keep the sleek look of the cabinets without being disrupted by appliances. The vacuum sealer drawer is an integrated part as well, hidden by the matching cabinet drawer front. Even the beverage cooler has a door that matches the cabinetry of the island. The stainless, professional-grade gas range stands out amongst the white cabinets and its brass touches match the cabinet hardware, faucet, pot-filler, and veining through the quartzite. The show-stopper of this kitchen is this amazing book-matched quartzite with its deep blues and brass veining and this incredible sink that was created out of it as well, to continue the continuity of this kitchen. The enormous island is covered with the same stone but with the dark wood, it provides a dramatic flair. The mercury glass pendants, do not distract but complete the look.
Photographer: Michael Hunter Photography
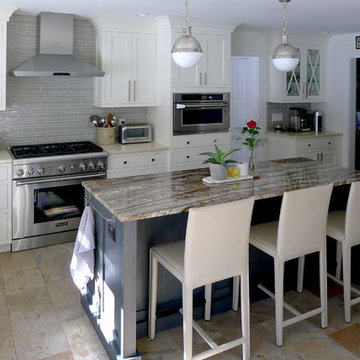
Inspiration for a medium sized classic l-shaped kitchen/diner in New York with a submerged sink, shaker cabinets, white cabinets, engineered stone countertops, grey splashback, glass tiled splashback, stainless steel appliances, slate flooring, an island and multi-coloured floors.
Grey Kitchen with Slate Flooring Ideas and Designs
1