Grey Kitchen with Slate Splashback Ideas and Designs
Refine by:
Budget
Sort by:Popular Today
1 - 20 of 142 photos

Photography: Christian J Anderson.
Contractor & Finish Carpenter: Poli Dmitruks of PDP Perfection LLC.
Design ideas for a medium sized rustic galley kitchen in Seattle with a belfast sink, medium wood cabinets, granite worktops, grey splashback, slate splashback, stainless steel appliances, porcelain flooring, an island, grey floors and recessed-panel cabinets.
Design ideas for a medium sized rustic galley kitchen in Seattle with a belfast sink, medium wood cabinets, granite worktops, grey splashback, slate splashback, stainless steel appliances, porcelain flooring, an island, grey floors and recessed-panel cabinets.

Warm wood tones and cool colors are the perfect foil to the owner's collection of blue and white ceramics. Photo by shoot2sell.
Design ideas for a classic kitchen in Dallas with a submerged sink, raised-panel cabinets, stainless steel appliances, slate splashback and medium wood cabinets.
Design ideas for a classic kitchen in Dallas with a submerged sink, raised-panel cabinets, stainless steel appliances, slate splashback and medium wood cabinets.
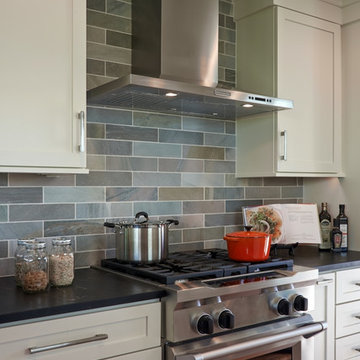
NW Architectural Photography
Inspiration for a medium sized retro galley kitchen/diner in Seattle with shaker cabinets, white cabinets, soapstone worktops, green splashback, stainless steel appliances, slate splashback, an island and brown floors.
Inspiration for a medium sized retro galley kitchen/diner in Seattle with shaker cabinets, white cabinets, soapstone worktops, green splashback, stainless steel appliances, slate splashback, an island and brown floors.

Our clients wanted to update their kitchen and create more storage space. They also needed a desk area in the kitchen and a display area for family keepsakes. With small children, they were not using the breakfast bar on the island, so we chose when redesigning the island to add storage instead of having the countertop overhang for seating. We extended the height of the cabinetry also. A desk area with 2 file drawers and mail sorting cubbies was created so the homeowners could have a place to organize their bills, charge their electronics, and pay bills. We also installed 2 plugs into the narrow bookcase to the right of the desk area with USB plugs for charging phones and tablets.
Our clients chose a cherry craftsman cabinet style with simple cups and knobs in brushed stainless steel. For the countertops, Silestone Copper Mist was chosen. It is a gorgeous slate blue hue with copper flecks. To compliment this choice, I custom designed this slate backsplash using multiple colors of slate. This unique, natural stone, geometric backsplash complemented the countertops and the cabinetry style perfectly.
We installed a pot filler over the cooktop and a pull-out spice cabinet to the right of the cooktop. To utilize counterspace, the microwave was installed into a wall cabinet to the right of the cooktop. We moved the sink and dishwasher into the island and placed a pull-out garbage and recycling drawer to the left of the sink. An appliance lift was also installed for a Kitchenaid mixer to be stored easily without ever having to lift it.
To improve the lighting in the kitchen and great room which has a vaulted pine tongue and groove ceiling, we designed and installed hollow beams to run the electricity through from the kitchen to the fireplace. For the island we installed 3 pendants and 4 down lights to provide ample lighting at the island. All lighting was put onto dimmer switches. We installed new down lighting along the cooktop wall. For the great room, we installed track lighting and attached it to the sides of the beams and used directional lights to provide lighting for the great room and to light up the fireplace.
The beautiful home in the woods, now has an updated, modern kitchen and fantastic lighting which our clients love.

ADU (converted garage)
Photo of a small traditional galley kitchen/diner in Portland with a built-in sink, recessed-panel cabinets, medium wood cabinets, limestone worktops, grey splashback, slate splashback, stainless steel appliances, medium hardwood flooring, brown floors and grey worktops.
Photo of a small traditional galley kitchen/diner in Portland with a built-in sink, recessed-panel cabinets, medium wood cabinets, limestone worktops, grey splashback, slate splashback, stainless steel appliances, medium hardwood flooring, brown floors and grey worktops.

Randall Perry Photography
Landscaping:
Mandy Springs Nursery
In ground pool:
The Pool Guys
Inspiration for a rustic kitchen/diner in New York with raised-panel cabinets, dark wood cabinets, black splashback, stainless steel appliances, dark hardwood flooring, an island and slate splashback.
Inspiration for a rustic kitchen/diner in New York with raised-panel cabinets, dark wood cabinets, black splashback, stainless steel appliances, dark hardwood flooring, an island and slate splashback.

Photo credit: WA design
Design ideas for a large contemporary l-shaped open plan kitchen in San Francisco with stainless steel appliances, flat-panel cabinets, medium wood cabinets, brown splashback, a submerged sink, soapstone worktops, slate splashback, concrete flooring and an island.
Design ideas for a large contemporary l-shaped open plan kitchen in San Francisco with stainless steel appliances, flat-panel cabinets, medium wood cabinets, brown splashback, a submerged sink, soapstone worktops, slate splashback, concrete flooring and an island.

Two islands work well in this rustic kitchen designed with knotty alder cabinets by Studio 76 Home. This kitchen functions well with stained hardwood flooring and granite surfaces; and the slate backsplash adds texture to the space. A Subzero refrigerator and Wolf double ovens and 48-inch rangetop are the workhorses of this kitchen.
Photo by Carolyn McGinty
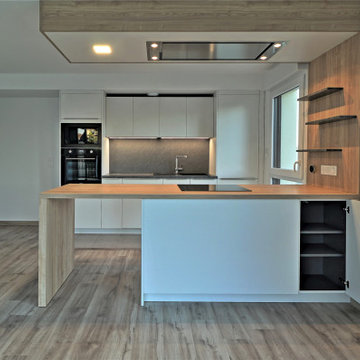
Qui dit rentrée, dit nouvelle cuisine pour M. & Mme M !
Un travail considérable a été effectué pour transformer cet espace de A à Z.
L’originalité de cette cuisine se trouve dans l’ouverture créée sur le salon et ses finitions qui vont jusqu’au plafond. À la fois îlot de cuisson, avec sa hotte parfaitement alignée, et coin snack pour deux personnes, ce bloc aux multiples usages allie à la perfection fonctionnalité et élégance.
Lorsque les portes des placards s’ouvrent, on y découvre un frigo et un lave-vaisselle discrètement dissimulés, ainsi que de nombreux espaces de rangement.
Encore une fois, le mariage du blanc et du bois fait fureur. Il évoque la pureté et la convivialité, deux qualités indispensables dans une cuisine intemporelle !
Comme M. & Mme M vous souhaitez transformer votre cuisine ?
Contactez-moi dès maintenant pour prendre rendez-vous. Le devis ainsi que la projection 3D sont gratuits et sans engagement.

Built in 1997, and featuring a lot of warmth and slate stone throughout - the design scope for this renovation was to bring in a more transitional style that would help calm down some of the existing elements, modernize and ultimately capture the serenity of living at the lake.
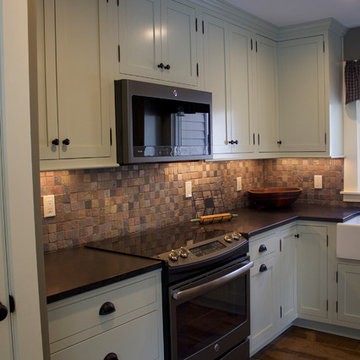
A close up of GE's black slate slide-in oven and microwave hood. The glass cooktop is seamlessly integrated with the honed Absolute Black granite countertops. Benjamin Moore Silver Sage cabinets are accented with flat black knobs, cup pulls, and exposed hinges.
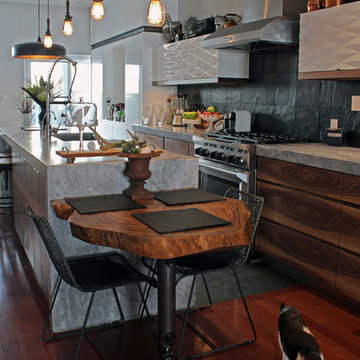
A solid teak side table is held up by an antique hydraulic cylinder. The homeowner wanted to use her unique finds in her eclectic style kitchen design.
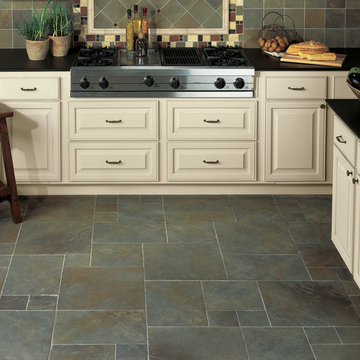
Large contemporary u-shaped kitchen/diner in Tampa with raised-panel cabinets, white cabinets, engineered stone countertops, multi-coloured splashback, slate splashback, stainless steel appliances, slate flooring, an island and grey floors.

Kitchen Remodel / Black and White Kitchen Floor / Stainless Steel Accent Chairs / Gray Granite Counter Top / Stainless Steel Faucets and Fixtures / Stainless Steel Microwave, Oven, Stove Top, Range Hood, Refrigerator and Wine Cooler / Black Kitchen Island / Black Kitchen Cabinets
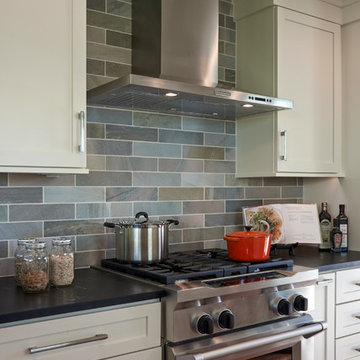
Co-Designer: Trisha Gaffney, AKBD |
Co-Designer & Cabinetry by: Vawn Greany, CMKBD |
Dura Supreme Cabinetry by Collaborative Interiors |
Photography by: Dale Lang, NW Architectural Photography |
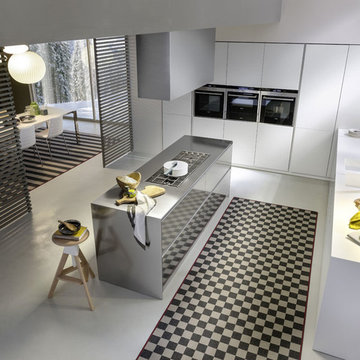
ante area colonne in vetro satinato spessore 2 mm su supporto telaio alluminio,ante area lavaggio idem ma lucide,isola centrale in inox spessore 6 mm con piano cottura 4 gas barazza, cesti 120 cm guide blum tutto inox
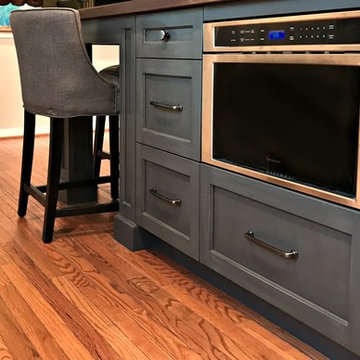
Inspiration for a medium sized classic l-shaped kitchen/diner in Philadelphia with a submerged sink, shaker cabinets, white cabinets, granite worktops, grey splashback, slate splashback, medium hardwood flooring, an island, brown floors and beige worktops.
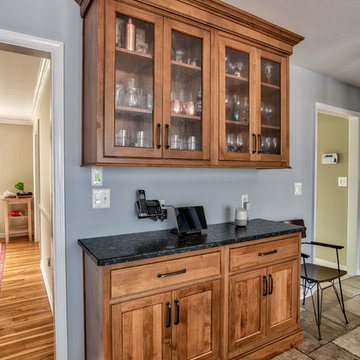
This updated updated kitchen we got rid of the peninsula and adding a large island. Materials chosen are warm and welcoming while having a slight industrial feel with stainless appliances. Cabinetry by Starmark, the wood species is alder and the doors are inset.
Chris Veith
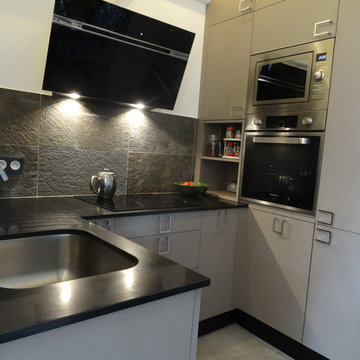
Une cuisine réalisée sur mesure au finitions industrielle avec des façades béton cirée et le plan de travail en quartz noir.
http://cuisineconnexion.fr/
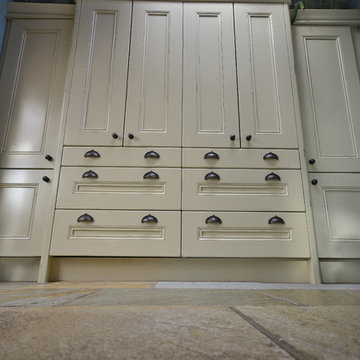
Bespoke larder cupboards and drawers provide a fabulous focal point as well as providing ample storage.
Large victorian l-shaped enclosed kitchen in Other with a belfast sink, beaded cabinets, beige cabinets, black splashback, slate splashback, coloured appliances, slate flooring and beige floors.
Large victorian l-shaped enclosed kitchen in Other with a belfast sink, beaded cabinets, beige cabinets, black splashback, slate splashback, coloured appliances, slate flooring and beige floors.
Grey Kitchen with Slate Splashback Ideas and Designs
1