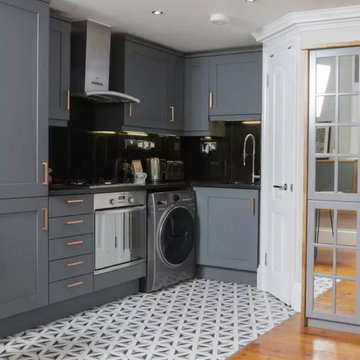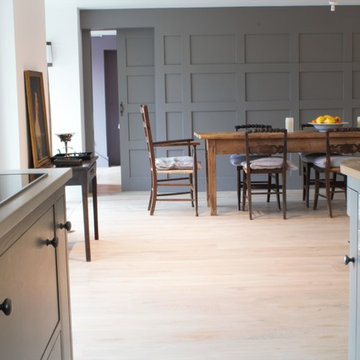Grey Kitchen with Stainless Steel Appliances Ideas and Designs
Refine by:
Budget
Sort by:Popular Today
1 - 20 of 81,271 photos

Leicht Carbon Grey
Inspiration for a medium sized contemporary kitchen in Manchester with a submerged sink, flat-panel cabinets, grey cabinets, quartz worktops, grey splashback, glass sheet splashback, stainless steel appliances, an island and white worktops.
Inspiration for a medium sized contemporary kitchen in Manchester with a submerged sink, flat-panel cabinets, grey cabinets, quartz worktops, grey splashback, glass sheet splashback, stainless steel appliances, an island and white worktops.

This is an example of a country l-shaped kitchen in West Midlands with a belfast sink, beaded cabinets, beige cabinets, stainless steel appliances, an island, brown floors, white worktops and exposed beams.

Photo of a classic u-shaped enclosed kitchen in Hertfordshire with a submerged sink, recessed-panel cabinets, black cabinets, marble worktops, multi-coloured splashback, marble splashback, stainless steel appliances, an island, beige floors and multicoloured worktops.

We chose a flat, matt laminate door in a pale grey with matching grey cabinets. The tall larders surround the American Style fridge freezer, housing all food storage at one end of the kitchen. The main worksurfaces with the large sink, Quooker Flex boiling tap, dishwasher and pull out bins, provide ample space for food preparation and the open shelf above keeps all essential accessories easily accessible. Tall cabinets at the end, housing the single ovens and multipurpose storage, balance the overall look in the room without being overpowering so near the dining area.
The island is that central hub with bar stool seating, allowing for comfortable conversation while the meal is being prepared or a quick snack. Plenty of deep drawer storage below for all pots, pans and cutlery keep them in that central zone. The beautiful, veined quartz worksurfaces, including book matched end panels on the island, bring that touch of luxury and detail which compliments the grey green paint used on the accent wall. From our Masterclass Range of Furniture

From the architect's description:
"This grand detached period property in Teddington suffered from a lack of connectivity with the rear garden as well as a cramped kitchen and poorly lit living spaces.
Replacing the original modest gable end rear extension a collection of new intersecting volumes contain a generous open plan space accommodating a new kitchen, dining area and snug. The existing side return lean-to has also been replaced with a large utility space that boasts full height integrated storage and a new WC.
Taking every opportunity to harness natural light from its east facing orientation an assortment of glazing features including a clearstory window, glazed kitchen splashback, glazed corner window and two roof lights have been carefully positioned to ensure every elevation of the new extension is suitably equipped to capture daylight.
Careful detailing of the recycled bricks from the old extension with new European Larch cladding provide crisply defined apertures containing new expansive full height minimally-framed sliding doors opening up the rear elevation onto a new raised patio space."

The original space was a long, narrow room, with a tv and sofa on one end, and a dining table on the other. Both zones felt completely disjointed and at loggerheads with one another. Attached to the space, through glazed double doors, was a small kitchen area, illuminated in borrowed light from the conservatory and an uninspiring roof light in a connecting space.
But our designers knew exactly what to do with this home that had so much untapped potential. Starting by moving the kitchen into the generously sized orangery space, with informal seating around a breakfast bar. Creating a bright, welcoming, and social environment to prepare family meals and relax together in close proximity. In the warmer months the French doors, positioned within this kitchen zone, open out to a comfortable outdoor living space where the family can enjoy a chilled glass of wine and a BBQ on a cool summers evening.

A modern minimalist kitchen in New Malden. The two tone handleless kitchen furniture from German manufacturer Leicht, is off set perfectly with a back painted glass splashback. The Kubus sink and Quooker tap are set below the large kitchen window that floods the room with light. Appliances from Siemens maintain the very modern finish along with Philips Hue lighting. Both the island and worktops are finished with engineered stone from Caesarstone.

The kitchen diner of our Fulham Family Home was painted in Paint & Paper Library Capuchin which felt light & elegant, and we added contrast & texture with a granite worktop, pale green & inky blue Shaker kitchen & an oak herringbone parquet floor. A semi sheer curtain helped to prevent glare and added privacy, while the jute rug, upholstered dining chairs & bronze hardware added warmth.

Photo credit: Nolan Painting
Interior Design: Raindrum Design
This is an example of a large contemporary kitchen/diner in Philadelphia with white cabinets, white splashback, stainless steel appliances, glass tiled splashback, an island, a submerged sink, soapstone worktops, black worktops and shaker cabinets.
This is an example of a large contemporary kitchen/diner in Philadelphia with white cabinets, white splashback, stainless steel appliances, glass tiled splashback, an island, a submerged sink, soapstone worktops, black worktops and shaker cabinets.

Learn more about this kitchen remodel at the link above. Email me at carla@carlaaston.com to receive access to the list of paint colors used on this project. Title your email: "Heights Project Paint Colors".

Matt Writtle
This is an example of a small contemporary l-shaped open plan kitchen in London with a built-in sink, black splashback, stainless steel appliances, ceramic flooring, no island and grey floors.
This is an example of a small contemporary l-shaped open plan kitchen in London with a built-in sink, black splashback, stainless steel appliances, ceramic flooring, no island and grey floors.

Photo of a large modern galley open plan kitchen in New York with a double-bowl sink, flat-panel cabinets, grey cabinets, composite countertops, brown splashback, stainless steel appliances, concrete flooring and an island.

Charlie O'Beirne
Shaker style open plan kitchen
Design ideas for a medium sized contemporary u-shaped open plan kitchen in Other with shaker cabinets, grey cabinets, marble worktops, marble splashback, stainless steel appliances and an island.
Design ideas for a medium sized contemporary u-shaped open plan kitchen in Other with shaker cabinets, grey cabinets, marble worktops, marble splashback, stainless steel appliances and an island.

Residing in Philadelphia, it only seemed natural for a blue and white color scheme. The combination of Satin White and Colonial Blue creates instant drama in this refaced kitchen. Cambria countertop in Weybourne, include a waterfall side on the peninsula that elevate the design. An elegant backslash in a taupe ceramic adds a subtle backdrop.
Photography: Christian Giannelli
www.christiangiannelli.com/

This beautiful Birmingham, MI home had been renovated prior to our clients purchase, but the style and overall design was not a fit for their family. They really wanted to have a kitchen with a large “eat-in” island where their three growing children could gather, eat meals and enjoy time together. Additionally, they needed storage, lots of storage! We decided to create a completely new space.
The original kitchen was a small “L” shaped workspace with the nook visible from the front entry. It was completely closed off to the large vaulted family room. Our team at MSDB re-designed and gutted the entire space. We removed the wall between the kitchen and family room and eliminated existing closet spaces and then added a small cantilevered addition toward the backyard. With the expanded open space, we were able to flip the kitchen into the old nook area and add an extra-large island. The new kitchen includes oversized built in Subzero refrigeration, a 48” Wolf dual fuel double oven range along with a large apron front sink overlooking the patio and a 2nd prep sink in the island.
Additionally, we used hallway and closet storage to create a gorgeous walk-in pantry with beautiful frosted glass barn doors. As you slide the doors open the lights go on and you enter a completely new space with butcher block countertops for baking preparation and a coffee bar, subway tile backsplash and room for any kind of storage needed. The homeowners love the ability to display some of the wine they’ve purchased during their travels to Italy!
We did not stop with the kitchen; a small bar was added in the new nook area with additional refrigeration. A brand-new mud room was created between the nook and garage with 12” x 24”, easy to clean, porcelain gray tile floor. The finishing touches were the new custom living room fireplace with marble mosaic tile surround and marble hearth and stunning extra wide plank hand scraped oak flooring throughout the entire first floor.

Architect: Tim Brown Architecture. Photographer: Casey Fry
This is an example of a large farmhouse u-shaped kitchen pantry in Austin with open cabinets, white splashback, concrete flooring, marble worktops, metro tiled splashback, stainless steel appliances, an island, grey floors, white worktops and green cabinets.
This is an example of a large farmhouse u-shaped kitchen pantry in Austin with open cabinets, white splashback, concrete flooring, marble worktops, metro tiled splashback, stainless steel appliances, an island, grey floors, white worktops and green cabinets.

Andrew McKinney LED strip lighting is applied to the sides of cabinet behind the faceframe. This lights the entire cabinet and makes the cabinet glow.

Inspiration for a large classic kitchen in Columbus with a belfast sink, recessed-panel cabinets, white cabinets, engineered stone countertops, white splashback, stone tiled splashback, stainless steel appliances, medium hardwood flooring, an island, brown floors and white worktops.

Large rural l-shaped open plan kitchen in Columbus with a belfast sink, white cabinets, marble worktops, white splashback, metro tiled splashback, stainless steel appliances, light hardwood flooring, brown floors, white worktops, an island and shaker cabinets.

Coffee bar cabinet with retractable doors in open position. Internal lighting & wall-mounted pot filler. Countertop within cabinet detailed to include concealed drain. Microwave built-in below countertop without the use of a trim kit. View through kitchen pass-through to living room beyond. Leathered-quartzite countertops and distressed wood beams.
Grey Kitchen with Stainless Steel Appliances Ideas and Designs
1