Grey Kitchen with Terrazzo Worktops Ideas and Designs
Refine by:
Budget
Sort by:Popular Today
1 - 20 of 87 photos
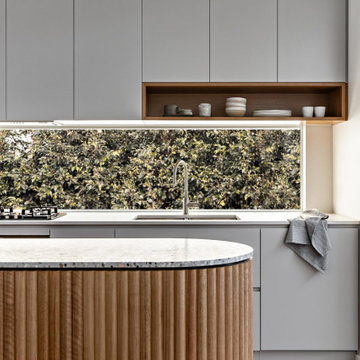
Design ideas for a small contemporary galley kitchen/diner in Sydney with a double-bowl sink, grey cabinets, terrazzo worktops, black appliances, light hardwood flooring, an island and grey worktops.
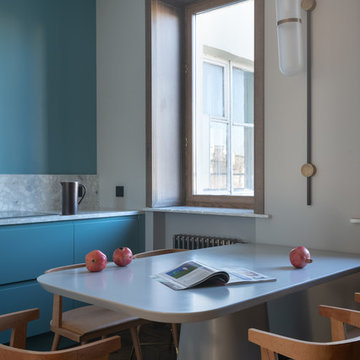
Medium sized contemporary single-wall kitchen in Other with flat-panel cabinets, blue cabinets, blue splashback, no island, grey worktops and terrazzo worktops.

La reforma de la cuina es basa en una renovació total del mobiliari, parets, paviment i sostre; a la vegada es guanya espai movent una paret i transformant una porta batent en una porta corredissa.
El resultat es el d’una cuina pràctica i optimitzada, alhora, el conjunt de materials segueix la mateixa sintonia.
La reforma de la cocina se basa en una renovación total del mobiliario, paredes, pavimento y techo; a la vez se gana espacio moviendo una pared y transformando una puerta batiente por una puerta corredera.
El resultado es el de una cocina práctica y optimizada, a la vez, el conjunto de materiales sigue la misma sintonía.
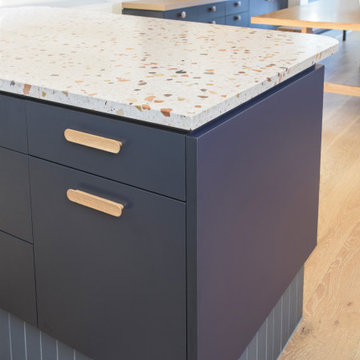
Midcentury open plan kitchen in Melbourne with a double-bowl sink, blue cabinets, terrazzo worktops, white splashback, metro tiled splashback, black appliances and light hardwood flooring.
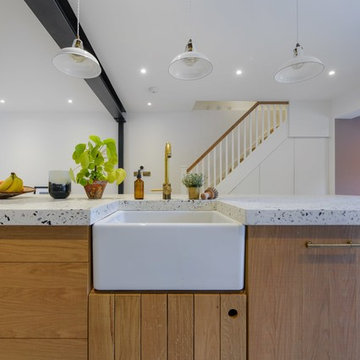
We had the awesome job of designing a one of a kind kitchen along with the rest entire lower ground floor space inside of this vast Victorian terrace just around the corner in London Fields.
Highlights include a huge & entirely bespoke designed, hand made kitchen. With savage band sawn and treated oak doors & hand poured Terrazzo worktops adding incredible character and texture to the epic space.

Medium sized contemporary l-shaped open plan kitchen in London with flat-panel cabinets, white cabinets, stainless steel appliances, light hardwood flooring, no island, beige floors, beige worktops, an integrated sink, terrazzo worktops, beige splashback and stone tiled splashback.
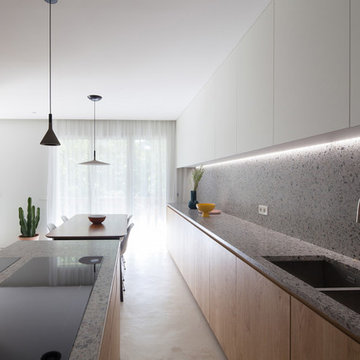
Fotografía de Hugo Hebrard
This is an example of a large contemporary single-wall open plan kitchen in Madrid with a double-bowl sink, flat-panel cabinets, light wood cabinets, terrazzo worktops, multi-coloured splashback, integrated appliances, concrete flooring, an island, grey floors and multicoloured worktops.
This is an example of a large contemporary single-wall open plan kitchen in Madrid with a double-bowl sink, flat-panel cabinets, light wood cabinets, terrazzo worktops, multi-coloured splashback, integrated appliances, concrete flooring, an island, grey floors and multicoloured worktops.

Design ideas for a medium sized contemporary single-wall open plan kitchen in Other with a built-in sink, beaded cabinets, blue cabinets, terrazzo worktops, metallic splashback, glass sheet splashback, black appliances, terrazzo flooring, an island, white floors, white worktops and a coffered ceiling.

Inspiration for a large scandinavian galley open plan kitchen in London with a built-in sink, recessed-panel cabinets, medium wood cabinets, terrazzo worktops, black appliances and no island.

Inspiration for a medium sized contemporary grey and purple l-shaped kitchen/diner in Other with a submerged sink, flat-panel cabinets, purple cabinets, terrazzo worktops, grey splashback, ceramic splashback, black appliances, vinyl flooring, no island, brown floors and black worktops.
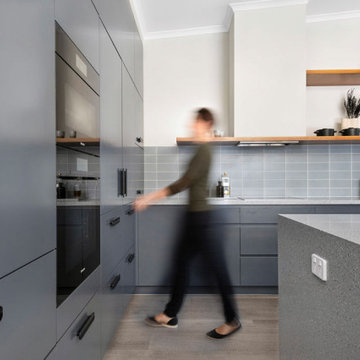
Complete kitchen remodel.
The pantry, fridges and an appliance bench are hidden in the wall of talls, and there's a built-in charging pad on the island bench.
The original marble island bench was repurposed as decorative cladding to the fireplace in the living room.
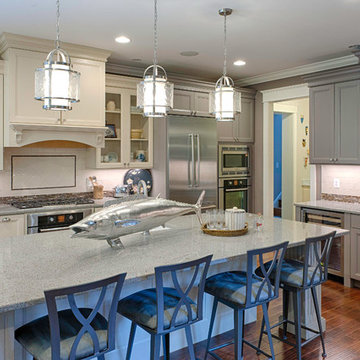
The Kitchen in the Maryland green Designer Show House was comprised of two color cabinets. The focal point was in the Vanilla painted finish and the remining cabinets that wrapped around to the bar area were in the stone grey color. The kitchen island had the custom made recycled wood columns that coordinated with the custom built-in in the Living room Area. The kitchen was designed by Gina Fitzsimmons and Corey Hamby.
Derek Jones Photography
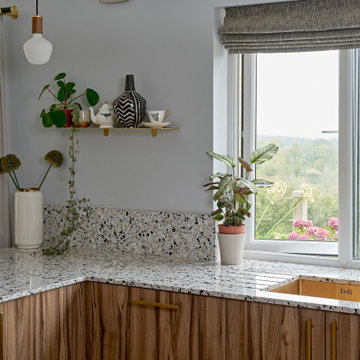
This Living Kitchen space in Purton was created for our clients by rethinking the space and building around some of the existing elements.
With the fantastic new terrazzo worktops from Diespeker & Co wrapped around the cabinets and removal of a wall to open up the living area
to the kitchen, we vastly improved the flow of the space, also
making it a more social space with the addition of the beautiful
Congnac Moxon Bokk leather Stools.
All of this is designed around the fantastic panoramic
views of the countryside from the large bi-fold
doors and windows.
Details like the walnut paneling and
Tala lamps create continuity with the
original kitchen cabinets and the dark
blue and brass running throughout
adds some real personality
and a touch of luxury.
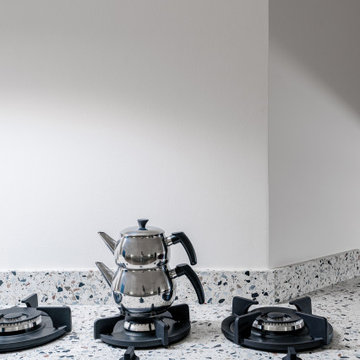
Küchenzeile mit Terrazzo-Arbeitsfläche und -Waschbecken, hochwertige Dornbracht Armaturen, integrierte Gaskochfelder
Design ideas for a modern kitchen in Berlin with grey cabinets, terrazzo worktops and white worktops.
Design ideas for a modern kitchen in Berlin with grey cabinets, terrazzo worktops and white worktops.
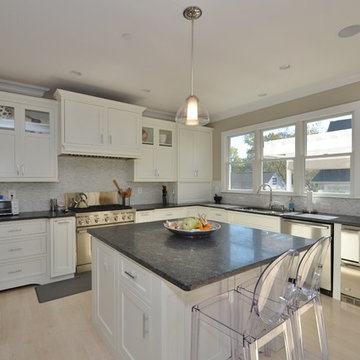
Russ Hawkins for Sunday Kitchen & Bath. Rockville, MD 240 314-7011
Large traditional l-shaped kitchen/diner in DC Metro with a submerged sink, shaker cabinets, white cabinets, terrazzo worktops, grey splashback, mosaic tiled splashback, stainless steel appliances, light hardwood flooring, an island and beige floors.
Large traditional l-shaped kitchen/diner in DC Metro with a submerged sink, shaker cabinets, white cabinets, terrazzo worktops, grey splashback, mosaic tiled splashback, stainless steel appliances, light hardwood flooring, an island and beige floors.
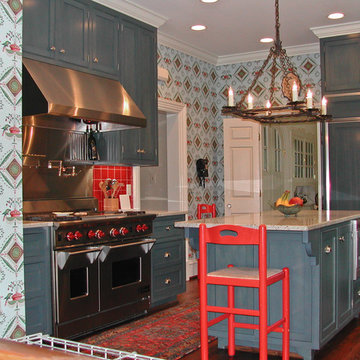
Medium sized bohemian u-shaped enclosed kitchen in Birmingham with shaker cabinets, blue cabinets, terrazzo worktops, red splashback, ceramic splashback, stainless steel appliances, dark hardwood flooring, an island and brown floors.
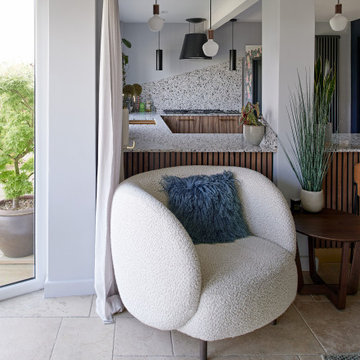
This Living Kitchen space in Purton was created for our clients by rethinking the space and building around some of the existing elements.
With the fantastic new terrazzo worktops from Diespeker & Co wrapped around the cabinets and removal of a wall to open up the living area
to the kitchen, we vastly improved the flow of the space, also
making it a more social space with the addition of the beautiful
Congnac Moxon Bokk leather Stools.
All of this is designed around the fantastic panoramic
views of the countryside from the large bi-fold
doors and windows.
Details like the walnut paneling and
Tala lamps create continuity with the
original kitchen cabinets and the dark
blue and brass running throughout
adds some real personality
and a touch of luxury.
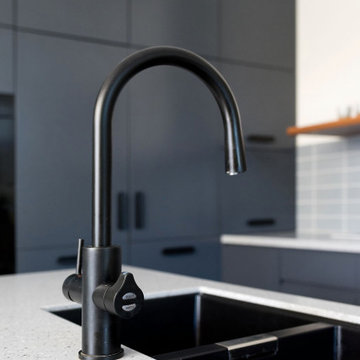
Complete kitchen remodel.
The pantry, fridges and an appliance bench are hidden in the wall of talls, and there's a built-in charging pad on the island bench.
The original marble island bench was repurposed as decorative cladding to the fireplace in the living room.
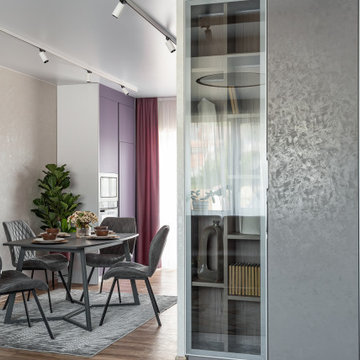
Inspiration for a medium sized contemporary l-shaped kitchen/diner in Other with a submerged sink, flat-panel cabinets, purple cabinets, terrazzo worktops, grey splashback, ceramic splashback, black appliances, vinyl flooring, no island, brown floors and black worktops.
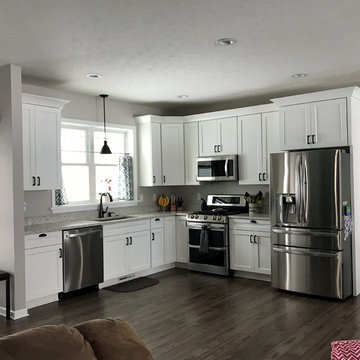
Inspiration for a medium sized contemporary l-shaped open plan kitchen in New York with a submerged sink, shaker cabinets, white cabinets, terrazzo worktops, stainless steel appliances, dark hardwood flooring, an island, brown floors and white worktops.
Grey Kitchen with Terrazzo Worktops Ideas and Designs
1