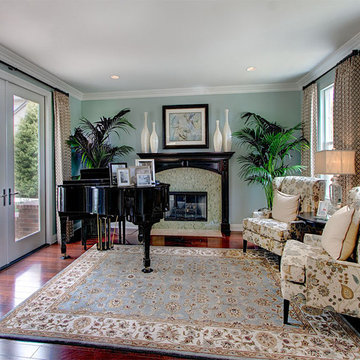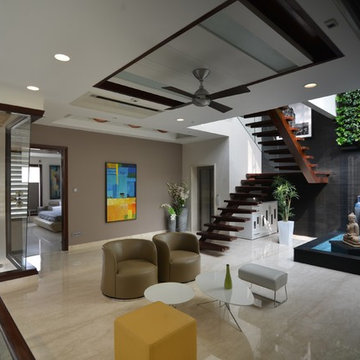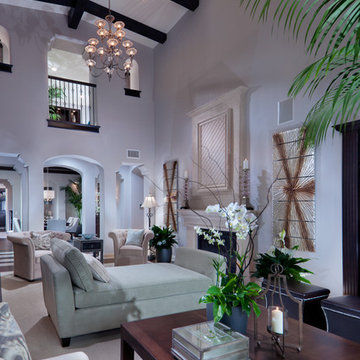Grey Living Room Ideas and Designs

The Pearl is a Contemporary styled Florida Tropical home. The Pearl was designed and built by Josh Wynne Construction. The design was a reflection of the unusually shaped lot which is quite pie shaped. This green home is expected to achieve the LEED Platinum rating and is certified Energy Star, FGBC Platinum and FPL BuildSmart. Photos by Ryan Gamma
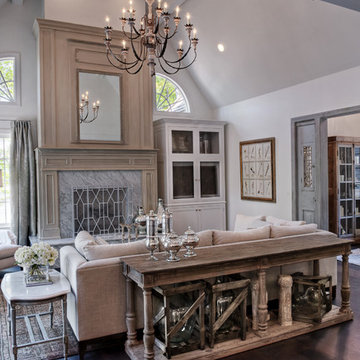
Beautifully decorated family room overlooking lake. Unique windows surround fireplace. Great space with wonderful light.
Photo of a medium sized traditional enclosed living room in Other with white walls, dark hardwood flooring, a standard fireplace and a concealed tv.
Photo of a medium sized traditional enclosed living room in Other with white walls, dark hardwood flooring, a standard fireplace and a concealed tv.
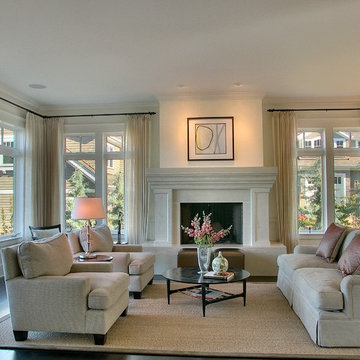
Inspiration for a large contemporary formal living room in Seattle with a standard fireplace and no tv.

This is the model unit for modern live-work lofts. The loft features 23 foot high ceilings, a spiral staircase, and an open bedroom mezzanine.
Photo of a medium sized urban formal enclosed living room in Portland with grey walls, concrete flooring, a standard fireplace, grey floors, no tv, a metal fireplace surround and feature lighting.
Photo of a medium sized urban formal enclosed living room in Portland with grey walls, concrete flooring, a standard fireplace, grey floors, no tv, a metal fireplace surround and feature lighting.
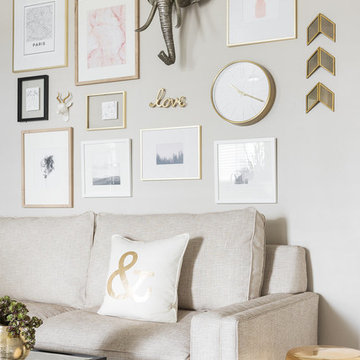
Photo by Lucy Call
Traditional living room in Salt Lake City with beige walls.
Traditional living room in Salt Lake City with beige walls.
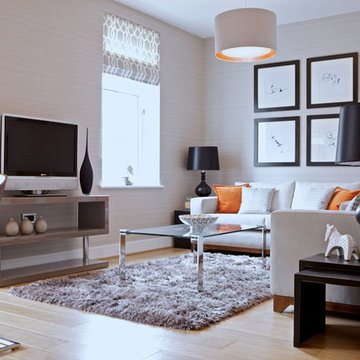
Inspiration for a contemporary living room in Edinburgh with beige walls, light hardwood flooring and a freestanding tv.
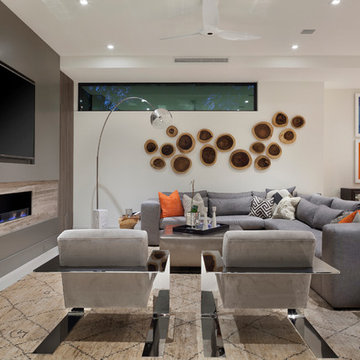
©Edward Butera / ibi designs / Boca Raton, Florida
Photo of a large contemporary open plan living room in Miami with grey walls, porcelain flooring, a ribbon fireplace and a wall mounted tv.
Photo of a large contemporary open plan living room in Miami with grey walls, porcelain flooring, a ribbon fireplace and a wall mounted tv.
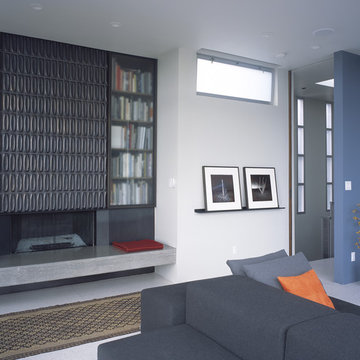
Photos Courtesy of Sharon Risedorph
This is an example of a modern living room feature wall in San Francisco with a tiled fireplace surround.
This is an example of a modern living room feature wall in San Francisco with a tiled fireplace surround.
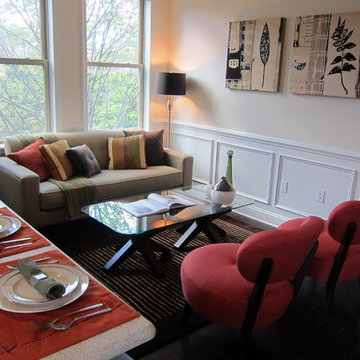
These sister properties at 15XX South Street are perfect examples of how Busybee comes in, buzzes around, and transforms spaces. Remember, Fall is our busiest season and it's almost here, so book your stagings with us as soon as you can!
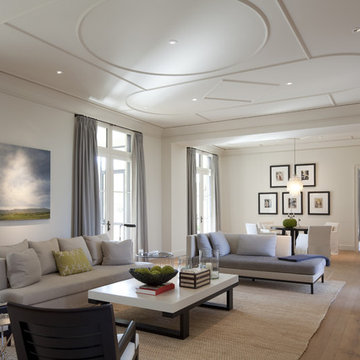
All images by Paul Bardagjy & Jonathan Jackson
Inspiration for a classic open plan living room in Austin with no tv.
Inspiration for a classic open plan living room in Austin with no tv.
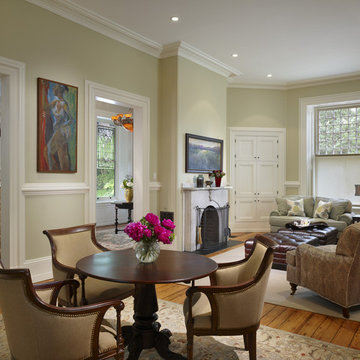
Photography: Barry Halkin
Photo of a classic living room in Philadelphia with beige walls, medium hardwood flooring, a standard fireplace and a dado rail.
Photo of a classic living room in Philadelphia with beige walls, medium hardwood flooring, a standard fireplace and a dado rail.
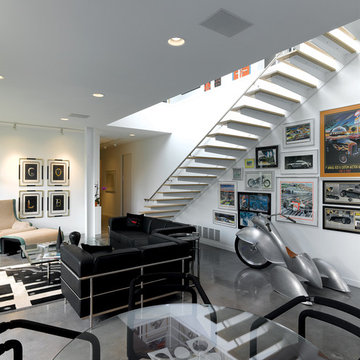
For this house “contextual” means focusing the good view and taking the bad view out of focus. In order to accomplish this, the form of the house was inspired by horse blinders. Conceived as two tubes with directed views, one tube is for entertaining and the other one for sleeping. Directly across the street from the house is a lake, “the good view.” On all other sides of the house are neighbors of very close proximity which cause privacy issues and unpleasant views – “the bad view.” Thus the sides and rear are mostly solid in order to block out the less desirable views and the front is completely transparent in order to frame and capture the lake – “horse blinders.” There are several sustainable features in the house’s detailing. The entire structure is made of pre-fabricated recycled steel and concrete. Through the extensive use of high tech and super efficient glass, both as windows and clerestories, there is no need for artificial light during the day. The heating for the building is provided by a radiant system composed of several hundred feet of tubes filled with hot water embedded into the concrete floors. The façade is made up of composite board that is held away from the skin in order to create ventilated façade. This ventilation helps to control the temperature of the building envelope and a more stable temperature indoors. Photo Credit: Alistair Tutton

LED strips uplight the ceiling from the exposed I-beams, while direct lighting is provided from pendant mounted multiple headed adjustable accent lights.
Studio B Architects, Aspen, CO.
Photo by Raul Garcia
Key Words: Lighting, Modern Lighting, Lighting Designer, Lighting Design, Design, Lighting, ibeams, ibeam, indoor pool, living room lighting, beam lighting, modern pendant lighting, modern pendants, contemporary living room, modern living room, modern living room, contemporary living room, modern living room, modern living room, modern living room, modern living room, contemporary living room, contemporary living room

Design by Emily Ruddo, Photographed by Meghan Beierle-O'Brien. Benjamin Moore Classic Gray paint, Mitchell Gold lounger, Custom media storage, custom raspberry pink chairs,
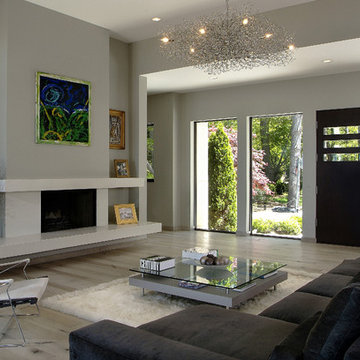
This is an example of a large contemporary living room in Grand Rapids with grey walls, light hardwood flooring, a standard fireplace and a concrete fireplace surround.
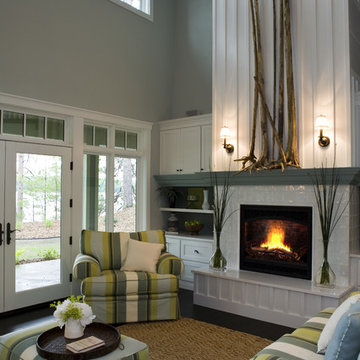
21st Century Bungalow-Style Home - Living room with 30 foot ceilings featuring a custom designed tiled fireplace with engineered stone hearth and custom mantle flanked by custom shelving and entertainment unit that enhances the board-and-baton style wall treatment

© Tom McConnell Photography
Inspiration for a small contemporary grey and black living room feature wall in Austin with grey walls and medium hardwood flooring.
Inspiration for a small contemporary grey and black living room feature wall in Austin with grey walls and medium hardwood flooring.
Grey Living Room Ideas and Designs
1
