Grey Living Room with Multi-coloured Walls Ideas and Designs
Refine by:
Budget
Sort by:Popular Today
1 - 20 of 590 photos
Item 1 of 3
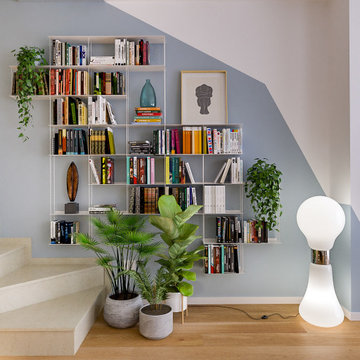
Liadesign
Inspiration for a medium sized contemporary open plan living room in Milan with multi-coloured walls, light hardwood flooring and a built-in media unit.
Inspiration for a medium sized contemporary open plan living room in Milan with multi-coloured walls, light hardwood flooring and a built-in media unit.

L'angolo conversazione è caratterizzato da un ampio divano con chaise-longue e dalla famosa Archibald di Poltrona Frau. La parete su cui si attesta il divano è una quinta scenografica, decorata a mano e raffigurante una foresta nei toni del verde e del grigio.

Photo of a contemporary living room in Atlanta with multi-coloured walls, carpet, a wall mounted tv and grey floors.
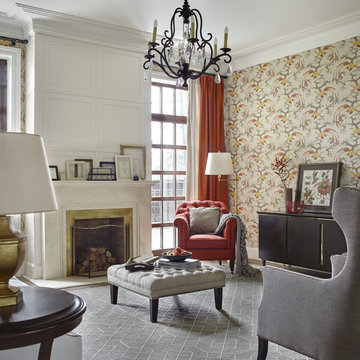
Classic formal enclosed living room in Moscow with a standard fireplace and multi-coloured walls.
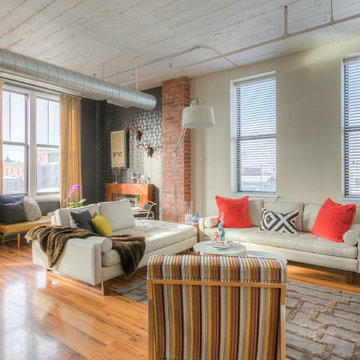
Mid Century Condo
Kansas City, MO
- Mid Century Modern Design
- Bentwood Chairs
- Geometric Lattice Wall Pattern
- New Mixed with Retro
Wesley Piercy, Haus of You Photography
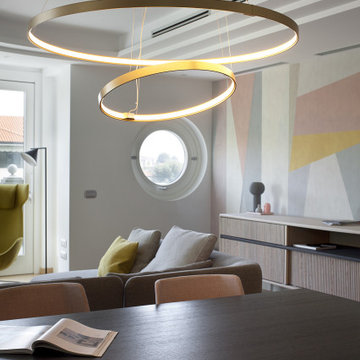
Photo of a large contemporary open plan living room in Milan with a reading nook, multi-coloured walls, light hardwood flooring, a ribbon fireplace, a metal fireplace surround, a wall mounted tv and beige floors.

Susan Teara, photographer
Photo of a large contemporary mezzanine living room in Burlington with multi-coloured walls, dark hardwood flooring, a standard fireplace, a wall mounted tv, brown floors and feature lighting.
Photo of a large contemporary mezzanine living room in Burlington with multi-coloured walls, dark hardwood flooring, a standard fireplace, a wall mounted tv, brown floors and feature lighting.

Stephen Fiddes
Inspiration for a large contemporary formal open plan living room in Portland with multi-coloured walls, concrete flooring, a corner fireplace, a tiled fireplace surround, a wall mounted tv and grey floors.
Inspiration for a large contemporary formal open plan living room in Portland with multi-coloured walls, concrete flooring, a corner fireplace, a tiled fireplace surround, a wall mounted tv and grey floors.

Our Carmel design-build studio was tasked with organizing our client’s basement and main floor to improve functionality and create spaces for entertaining.
In the basement, the goal was to include a simple dry bar, theater area, mingling or lounge area, playroom, and gym space with the vibe of a swanky lounge with a moody color scheme. In the large theater area, a U-shaped sectional with a sofa table and bar stools with a deep blue, gold, white, and wood theme create a sophisticated appeal. The addition of a perpendicular wall for the new bar created a nook for a long banquette. With a couple of elegant cocktail tables and chairs, it demarcates the lounge area. Sliding metal doors, chunky picture ledges, architectural accent walls, and artsy wall sconces add a pop of fun.
On the main floor, a unique feature fireplace creates architectural interest. The traditional painted surround was removed, and dark large format tile was added to the entire chase, as well as rustic iron brackets and wood mantel. The moldings behind the TV console create a dramatic dimensional feature, and a built-in bench along the back window adds extra seating and offers storage space to tuck away the toys. In the office, a beautiful feature wall was installed to balance the built-ins on the other side. The powder room also received a fun facelift, giving it character and glitz.
---
Project completed by Wendy Langston's Everything Home interior design firm, which serves Carmel, Zionsville, Fishers, Westfield, Noblesville, and Indianapolis.
For more about Everything Home, see here: https://everythinghomedesigns.com/
To learn more about this project, see here:
https://everythinghomedesigns.com/portfolio/carmel-indiana-posh-home-remodel

Aménagement et décoration d'un espace salon.
Expansive eclectic formal open plan living room in Nantes with medium hardwood flooring, multi-coloured walls and a dado rail.
Expansive eclectic formal open plan living room in Nantes with medium hardwood flooring, multi-coloured walls and a dado rail.

Евгения Петрова
Photo of an urban open plan living room in Saint Petersburg with multi-coloured walls, dark hardwood flooring and a wall mounted tv.
Photo of an urban open plan living room in Saint Petersburg with multi-coloured walls, dark hardwood flooring and a wall mounted tv.
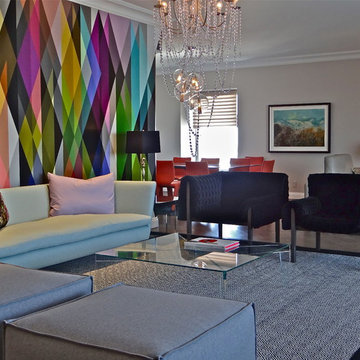
Design ideas for a large contemporary formal open plan living room in Calgary with multi-coloured walls, no fireplace, no tv and dark hardwood flooring.
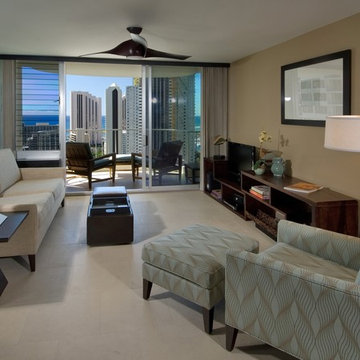
Photographer: Augie Salbosa
Modern living room
Mitchell - Gold upholstery
Contemporary living room in Hawaii with a freestanding tv and multi-coloured walls.
Contemporary living room in Hawaii with a freestanding tv and multi-coloured walls.
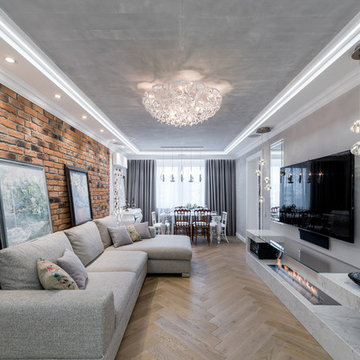
Лаврик Ирина
Inspiration for a large contemporary formal living room in Moscow with a ribbon fireplace, a wall mounted tv, multi-coloured walls, light hardwood flooring and feature lighting.
Inspiration for a large contemporary formal living room in Moscow with a ribbon fireplace, a wall mounted tv, multi-coloured walls, light hardwood flooring and feature lighting.

this modern Scandinavian living room is designed to reflect nature's calm and beauty in every detail. A minimalist design featuring a neutral color palette, natural wood, and velvety upholstered furniture that translates the ultimate elegance and sophistication.
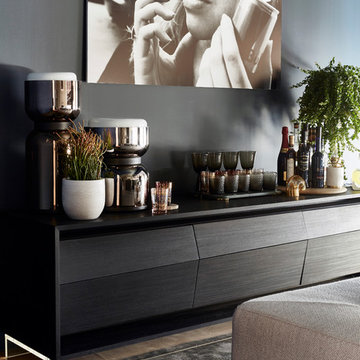
This is an example of a medium sized modern enclosed living room in New York with a home bar, multi-coloured walls, light hardwood flooring, a standard fireplace, a wooden fireplace surround and no tv.
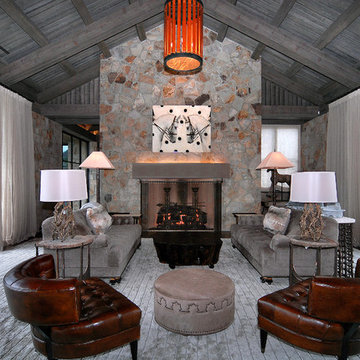
Photo of a large rustic formal open plan living room curtain in Denver with dark hardwood flooring, a standard fireplace, a stone fireplace surround, multi-coloured walls, a wall mounted tv and brown floors.

This cozy gathering space in the heart of Davis, CA takes cues from traditional millwork concepts done in a contemporary way.
Accented with light taupe, the grid panel design on the walls adds dimension to the otherwise flat surfaces. A brighter white above celebrates the room’s high ceilings, offering a sense of expanded vertical space and deeper relaxation.
Along the adjacent wall, bench seating wraps around to the front entry, where drawers provide shoe-storage by the front door. A built-in bookcase complements the overall design. A sectional with chaise hides a sleeper sofa. Multiple tables of different sizes and shapes support a variety of activities, whether catching up over coffee, playing a game of chess, or simply enjoying a good book by the fire. Custom drapery wraps around the room, and the curtains between the living room and dining room can be closed for privacy. Petite framed arm-chairs visually divide the living room from the dining room.
In the dining room, a similar arch can be found to the one in the kitchen. A built-in buffet and china cabinet have been finished in a combination of walnut and anegre woods, enriching the space with earthly color. Inspired by the client’s artwork, vibrant hues of teal, emerald, and cobalt were selected for the accessories, uniting the entire gathering space.

Photo of an expansive contemporary formal open plan living room in Bengaluru with multi-coloured walls, a freestanding tv and grey floors.
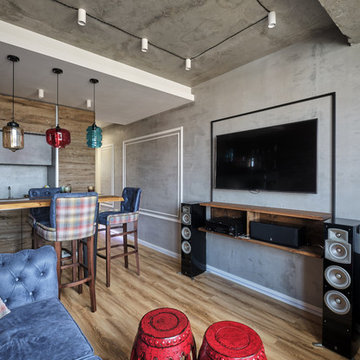
Small urban enclosed living room in Moscow with a home bar, multi-coloured walls, laminate floors, a wall mounted tv and beige floors.
Grey Living Room with Multi-coloured Walls Ideas and Designs
1