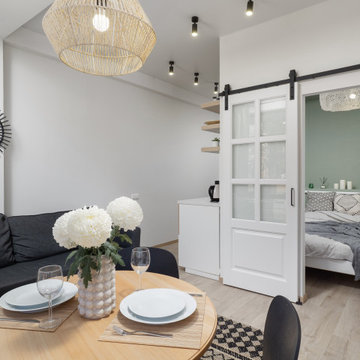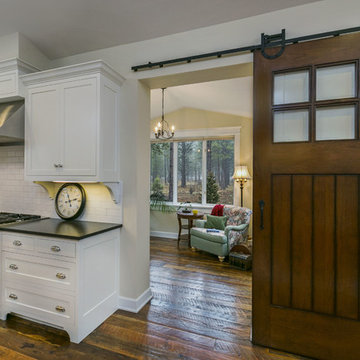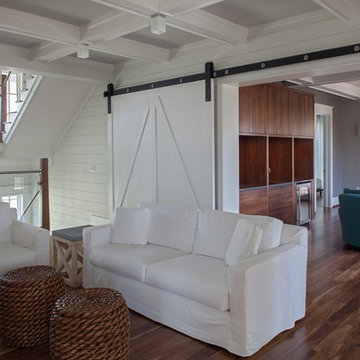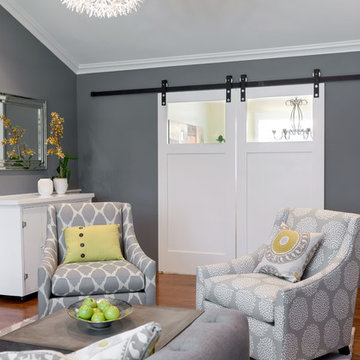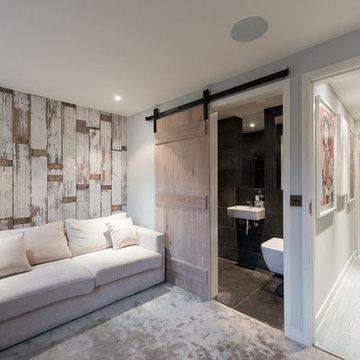Barn Doors Grey Living Space Ideas and Designs
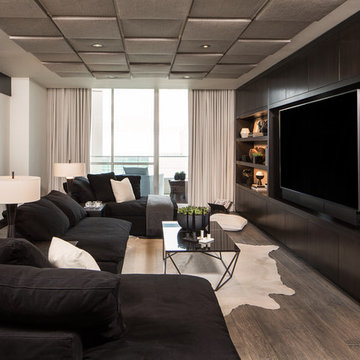
Inspired by the Griffith Observatory perched atop the Hollywood Hills, this luxury 5,078 square foot penthouse is like a mansion in the sky. Suffused by natural light, this penthouse has a unique, upscale industrial style with rough-hewn wood finishes, polished marble and fixtures reflecting a hand-made European craftsmanship.
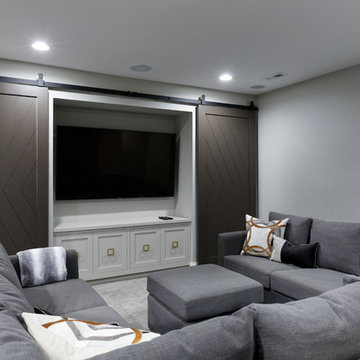
The homeowners wanted a comfortable place where friends and family could gather. Michaelson Homes designed this entertainment unit with custom barn doors. The barn doors, painted in Black Fox to match the bar cabinetry, hide video games, movies, blankets, and other family room items. Riverside Custom Cabinetry constructed and installed both the cabinetry and the barn doors. The barn door track, from Rustica Hardware, is flat black and features brass wheels to complement the brass bar hardware.

Ship-lap walls and sliding barn doors add a rustic flair to the kid-friendly recreational space.
Design ideas for a large classic games room in New York with a standard fireplace, a brick fireplace surround, white walls, medium hardwood flooring, brown floors and feature lighting.
Design ideas for a large classic games room in New York with a standard fireplace, a brick fireplace surround, white walls, medium hardwood flooring, brown floors and feature lighting.
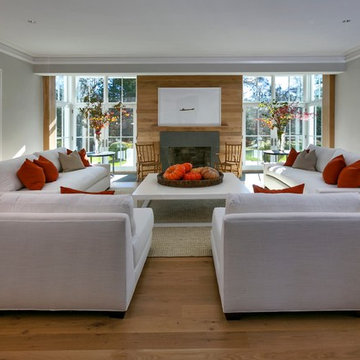
Photographer: Barry A. Hyman
This is an example of a medium sized contemporary formal enclosed living room in New York with a concrete fireplace surround, white walls, light hardwood flooring, a standard fireplace and no tv.
This is an example of a medium sized contemporary formal enclosed living room in New York with a concrete fireplace surround, white walls, light hardwood flooring, a standard fireplace and no tv.
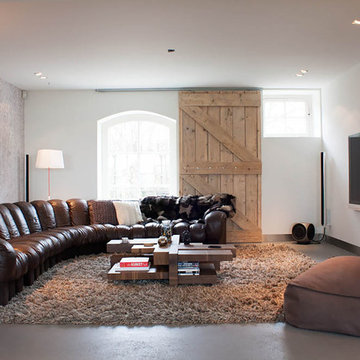
Photo: Louise de Miranda © 2014 Houzz
Contemporary living room feature wall in Amsterdam with concrete flooring, no fireplace and a wall mounted tv.
Contemporary living room feature wall in Amsterdam with concrete flooring, no fireplace and a wall mounted tv.
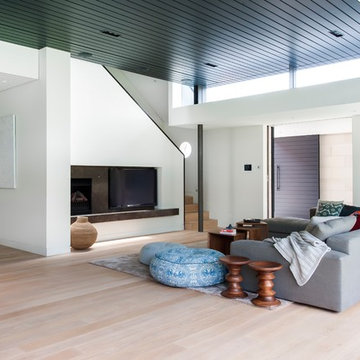
info@tkda.com.au
Photo by Nicole England
Design ideas for a large contemporary open plan living room in Sydney with white walls, medium hardwood flooring and a freestanding tv.
Design ideas for a large contemporary open plan living room in Sydney with white walls, medium hardwood flooring and a freestanding tv.
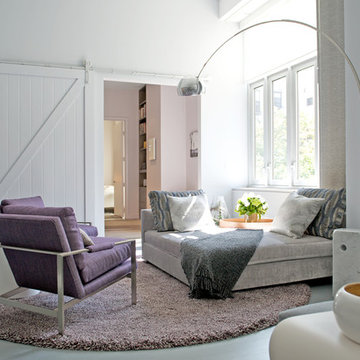
We gave this unique loft contemporary gallery-styled designy featuring flat-panel cabinets, white backsplash and mosaic tile backsplash, a soft color palette, and textures which all come to life in this gorgeous, sophisticated space!
For more about Betty Wasserman, click here: https://www.bettywasserman.com/
To learn more about this project, click here: https://www.bettywasserman.com/spaces/south-chelsea-loft/
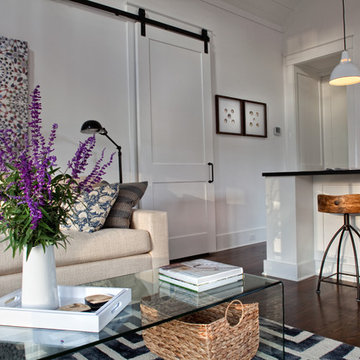
Our goal on this project was to create a live-able and open feeling space in a 690 square foot modern farmhouse. We planned for an open feeling space by installing tall windows and doors, utilizing pocket doors and building a vaulted ceiling. An efficient layout with hidden kitchen appliances and a concealed laundry space, built in tv and work desk, carefully selected furniture pieces and a bright and white colour palette combine to make this tiny house feel like a home. We achieved our goal of building a functionally beautiful space where we comfortably host a few friends and spend time together as a family.
John McManus
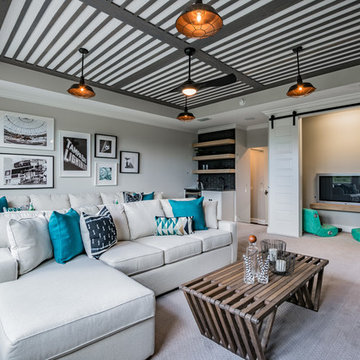
This is an example of a classic games room in Columbus with grey walls, carpet and grey floors.
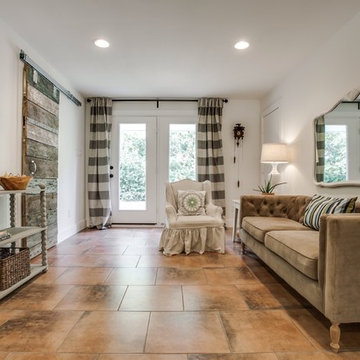
Shoot2Sell
Design ideas for a rural living room in Dallas with white walls.
Design ideas for a rural living room in Dallas with white walls.
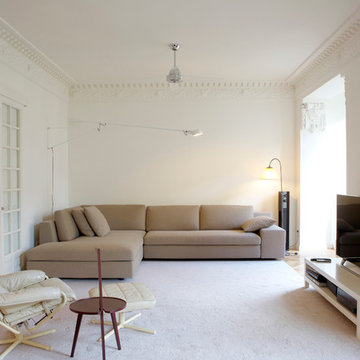
El proyecto contempla la reforma integral de una vivienda de 200m2 en la calle
José Ortega y Gasset, de Madrid.
La vivienda existente apenas había sido modificada desde su origen en su mitad sur,correspondiente con los espacios principales, conservándose en éstos los suelos de tarima de pino melis y molduras de techo originales. La propuesta parte de mantener y valorizar estos elementos abriendo sin embargo el espacio, antiguamente subdivididos en múltiples estancias y corredores, para obtener una zona de vida de gran tamaño. La operación clave consiste en cortar a cierta altura la tabiquería existente, dejando en el techo la huella de los antiguos espacios con sus llamativas molduras, como bóvedas o baldaquinos formalizando lugares específicos. Así se definen, dentro de un único espacio, entrada, cocina y comedor en el espacio continuo.
El resto de la vivienda, sin elementos preexistentes de interés, se organiza de forma sencilla, dejando en la fachada trasera un gran dormitorio en suite con baño propio y vestidor en el antiguo pasillo. Se dedica además especial atención a limitar la percepción de la longitud del corredor trasero.
Fotógrafo: Yen Chen
Barn Doors Grey Living Space Ideas and Designs
1




