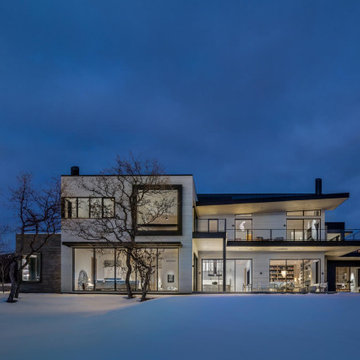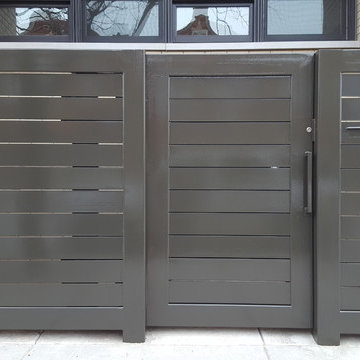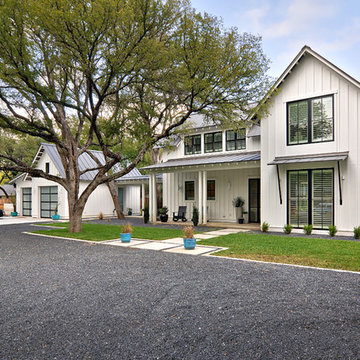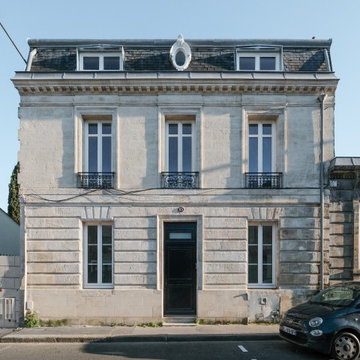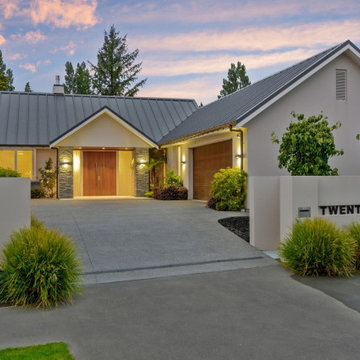Grey House Exterior Ideas and Designs
Refine by:
Budget
Sort by:Popular Today
1 - 20 of 72,766 photos
Item 1 of 4

Photo of a white classic two floor detached house in Surrey with a pitched roof, a shingle roof and a red roof.

A south facing extension has been built to convert a derelict Grade II listed barn into a sustainable, contemporary and comfortable home that invites natural light into the living spaces with glass extension to barn.
Glovers Barn was a derelict 15th Century Grade II listed barn on the ‘Historic Buildings at Risk’ register in need of a complete barn renovation to transform it from a dark, constrained dwelling to an open, inviting and functional abode.
Stamos Yeoh Architects thoughtfully designed a rear south west glass extension to barn with 20mm minimal sightline slim framed sliding glass doors to maximise the natural light ingress into the home. The flush thresholds enable easy access between the kitchen and external living spaces connecting to the mature gardens.

This is an example of a farmhouse two floor detached house in West Midlands with wood cladding, a pitched roof and a red roof.

Completed renovation works
Contemporary house exterior in London.
Contemporary house exterior in London.

Robert Miller Photography
Photo of a large and blue classic detached house in DC Metro with three floors, concrete fibreboard cladding, a shingle roof, a pitched roof and a grey roof.
Photo of a large and blue classic detached house in DC Metro with three floors, concrete fibreboard cladding, a shingle roof, a pitched roof and a grey roof.
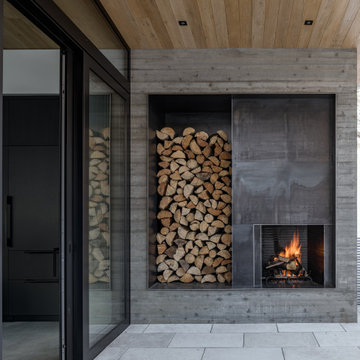
This Ketchum cabin retreat is a modern take of the conventional cabin with clean roof lines, large expanses of glass, and tiered living spaces. The board-form concrete exterior, charred cypress wood siding, and steel panels work harmoniously together. The natural elements of the home soften the hard lines, allowing it to submerge into its surroundings.

Inspiration for a small and gey traditional bungalow detached house in San Francisco with concrete fibreboard cladding, a pitched roof and a shingle roof.

Photo of a medium sized and gey traditional two floor detached house in Chicago with concrete fibreboard cladding, a pitched roof and a shingle roof.
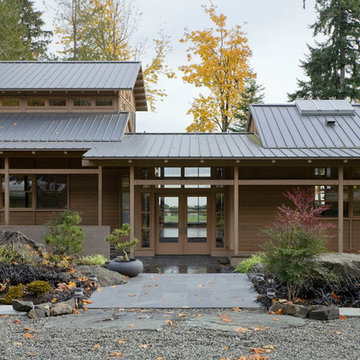
This is an example of a medium sized and brown world-inspired bungalow detached house in Seattle with wood cladding, a pitched roof and a metal roof.

Stephen Allen Photography
Photo of a mediterranean house exterior in Orlando with a black roof.
Photo of a mediterranean house exterior in Orlando with a black roof.
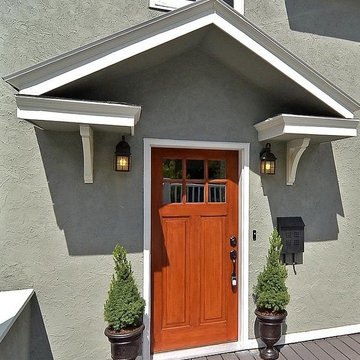
If I posted a photo of what this used to look like, you would not believe your eyes! It was the strangest thing I'd ever seen. I found the front door and frame on Craigslist for $300 and stained it. The urns were $20 or so at a Home Depot, but were a yellow color, so I spray painted them with an oil rubbed bronze indoor/outdoor paint. We built a portico to bring some attention and interest to the front door, and switched out the 80s lighting for some craftsman style lights.

Small and green traditional two floor house exterior in DC Metro with wood cladding and a pitched roof.
Grey House Exterior Ideas and Designs
1
