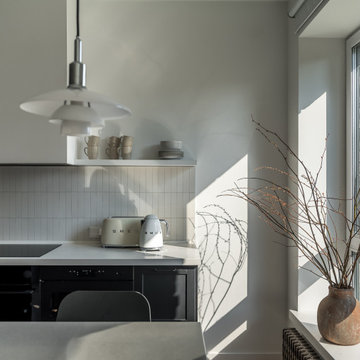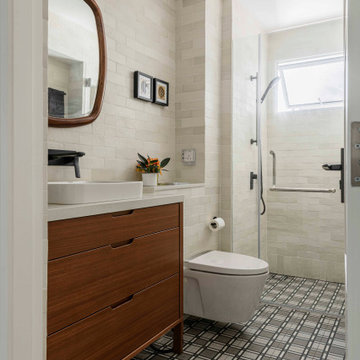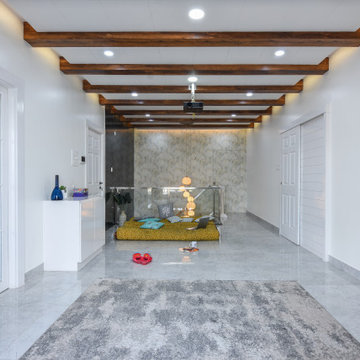Scandinavian Grey Home Design Photos
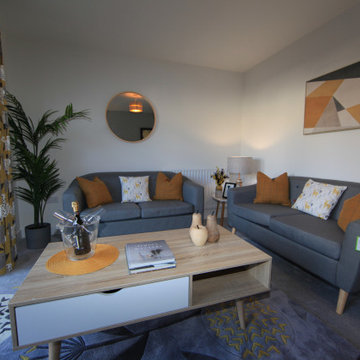
This project was completed on behalf of a housing association in Newhaven, East Sussex. The home is 3-bedrooms and is targeted at those looking to move away from the city but who still want strong links to Bournemouth, Brighton and London. We designed the show home interior then delivered and staged it.
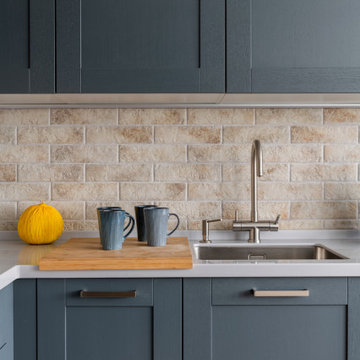
Современная уютная кухня
This is an example of a medium sized scandi grey and white u-shaped enclosed kitchen in Moscow with a submerged sink, raised-panel cabinets, grey cabinets, composite countertops, beige splashback, metro tiled splashback, black appliances, porcelain flooring, no island, brown floors and white worktops.
This is an example of a medium sized scandi grey and white u-shaped enclosed kitchen in Moscow with a submerged sink, raised-panel cabinets, grey cabinets, composite countertops, beige splashback, metro tiled splashback, black appliances, porcelain flooring, no island, brown floors and white worktops.

Medium sized scandi l-shaped kitchen/diner in Raleigh with a single-bowl sink, shaker cabinets, blue cabinets, granite worktops, white splashback, ceramic splashback, stainless steel appliances, light hardwood flooring, an island, yellow floors, black worktops and a vaulted ceiling.

La salle d'eau fut un petit challenge ! Très petite, nous avons pu installer le minimum avec des astuces: un wc suspendu de faible profondeur, permettant l'installation d'un placard de rangement sur-mesure au-dessus. Une douche en quart de cercle gain de place. Mais surtout un évier spécial passant au-dessus d'un lave-linge faible profondeur !

洗面台はモルテックス、浴室壁はタイル
Small scandinavian cloakroom in Tokyo with open cabinets, white cabinets, grey tiles, porcelain tiles, grey walls, porcelain flooring, a built-in sink, grey floors, grey worktops and a built in vanity unit.
Small scandinavian cloakroom in Tokyo with open cabinets, white cabinets, grey tiles, porcelain tiles, grey walls, porcelain flooring, a built-in sink, grey floors, grey worktops and a built in vanity unit.
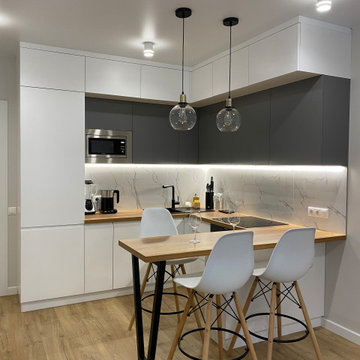
Кухня в стиле минимализм
Photo of a medium sized scandinavian l-shaped kitchen/diner in Moscow with flat-panel cabinets, white cabinets, white splashback, an island, brown floors and brown worktops.
Photo of a medium sized scandinavian l-shaped kitchen/diner in Moscow with flat-panel cabinets, white cabinets, white splashback, an island, brown floors and brown worktops.

White oak flooring, walnut cabinetry, white quartzite countertops, stainless appliances, white inset wall cabinets
Photo of a large scandinavian u-shaped open plan kitchen in Denver with a submerged sink, flat-panel cabinets, medium wood cabinets, quartz worktops, white splashback, ceramic splashback, stainless steel appliances, light hardwood flooring, an island and white worktops.
Photo of a large scandinavian u-shaped open plan kitchen in Denver with a submerged sink, flat-panel cabinets, medium wood cabinets, quartz worktops, white splashback, ceramic splashback, stainless steel appliances, light hardwood flooring, an island and white worktops.

Foto: Federico Villa Studio
Inspiration for a medium sized scandi grey and teal l-shaped enclosed kitchen in Milan with a submerged sink, recessed-panel cabinets, green cabinets, engineered stone countertops, grey splashback, engineered quartz splashback, stainless steel appliances, porcelain flooring, no island, multi-coloured floors and grey worktops.
Inspiration for a medium sized scandi grey and teal l-shaped enclosed kitchen in Milan with a submerged sink, recessed-panel cabinets, green cabinets, engineered stone countertops, grey splashback, engineered quartz splashback, stainless steel appliances, porcelain flooring, no island, multi-coloured floors and grey worktops.
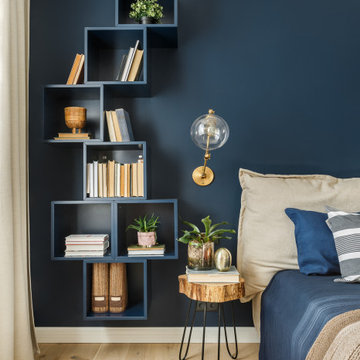
Design ideas for a scandinavian bedroom in Saint Petersburg with blue walls, light hardwood flooring and beige floors.

This dramatic master closet is open to the entrance of the suite as well as the master bathroom. We opted for closed storage and maximized the usable storage by installing a ladder. The wood interior offers a nice surprise when the doors are open.

This black and white master en-suite features mixed metals and a unique custom mosaic design.
This is an example of a large scandinavian ensuite bathroom in Montreal with black cabinets, a freestanding bath, an alcove shower, a one-piece toilet, white tiles, ceramic tiles, white walls, mosaic tile flooring, a submerged sink, engineered stone worktops, black floors, a hinged door, white worktops, a wall niche, double sinks and a floating vanity unit.
This is an example of a large scandinavian ensuite bathroom in Montreal with black cabinets, a freestanding bath, an alcove shower, a one-piece toilet, white tiles, ceramic tiles, white walls, mosaic tile flooring, a submerged sink, engineered stone worktops, black floors, a hinged door, white worktops, a wall niche, double sinks and a floating vanity unit.
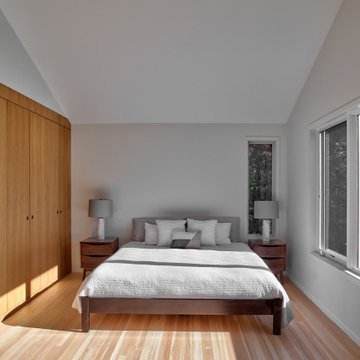
View of the cathedral-ceiling, light-filled master bedroom
Inspiration for a medium sized scandinavian bedroom in New York with white walls and light hardwood flooring.
Inspiration for a medium sized scandinavian bedroom in New York with white walls and light hardwood flooring.
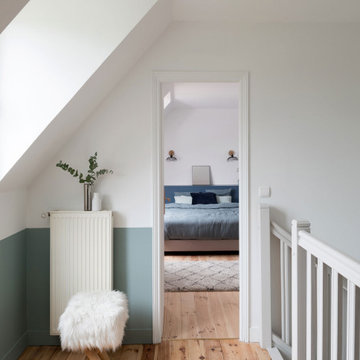
Rénovation, aménagement et décoration d’intérieur
Cette belle maison de famille, dans la campagne du sud Oise à Trumilly, nécessite une rénovation complète de la cuisine, de la suite parentale et de l’entrée et la conception d’un principe d’aménagement et de décoration pour la pièce à vivre et les chambres.
LES PRINCIPES
Créer de véritables espaces de vie différentiés, visuellement identifiés afin de mieux gérer les beaux volumes existants
Utiliser pour cela le mobilier, l’agencement, la couleur
Apporter de la profondeur et de la luminosité à l’entrée
Répartir de façon cohérente et harmonieuse les 3 différents usages de la pièce à vivre
Agrandir la cuisine en occultant au mieux la poutre porteuse et intégrer une véritable table pour 4 à 6 personnes ainsi qu’un bar
Harmoniser des couleurs douces, poudrées (mur et revêtement de surface) afin de tempérer le sol en tomettes fort en couleur
Dans la suite parentale, intégrer un dressing indépendant et fermer l’accès à la salle de bain sans négliger la luminosité et une répartition équilibrée des volumes
Harmoniser d’un point de vue chromatique le rez-de-chaussée et le 1er étage.

Design ideas for a medium sized scandinavian bathroom in Paris with blue tiles, white walls, a console sink, wooden worktops, grey floors, flat-panel cabinets, white cabinets and double sinks.

Photo: Rachel Loewen © 2019 Houzz
This is an example of a scandinavian open plan kitchen in Chicago with black cabinets, white splashback, metro tiled splashback, light hardwood flooring, an island, white worktops, exposed beams and shaker cabinets.
This is an example of a scandinavian open plan kitchen in Chicago with black cabinets, white splashback, metro tiled splashback, light hardwood flooring, an island, white worktops, exposed beams and shaker cabinets.

A wall of green cabinets with natural wood shelves adds to this kitchens organic vibe.
Design ideas for a medium sized scandi kitchen in Chicago with a submerged sink, recessed-panel cabinets, green cabinets, engineered stone countertops, white splashback, ceramic splashback, medium hardwood flooring, an island, brown floors and white worktops.
Design ideas for a medium sized scandi kitchen in Chicago with a submerged sink, recessed-panel cabinets, green cabinets, engineered stone countertops, white splashback, ceramic splashback, medium hardwood flooring, an island, brown floors and white worktops.
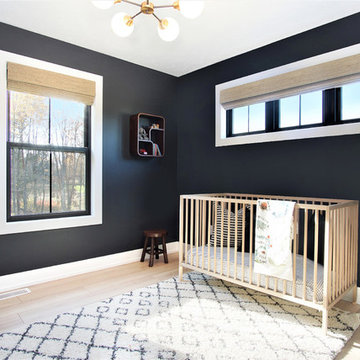
Photo of a medium sized scandinavian gender neutral nursery in Grand Rapids with black walls, light hardwood flooring, beige floors and feature lighting.
Scandinavian Grey Home Design Photos
2




















